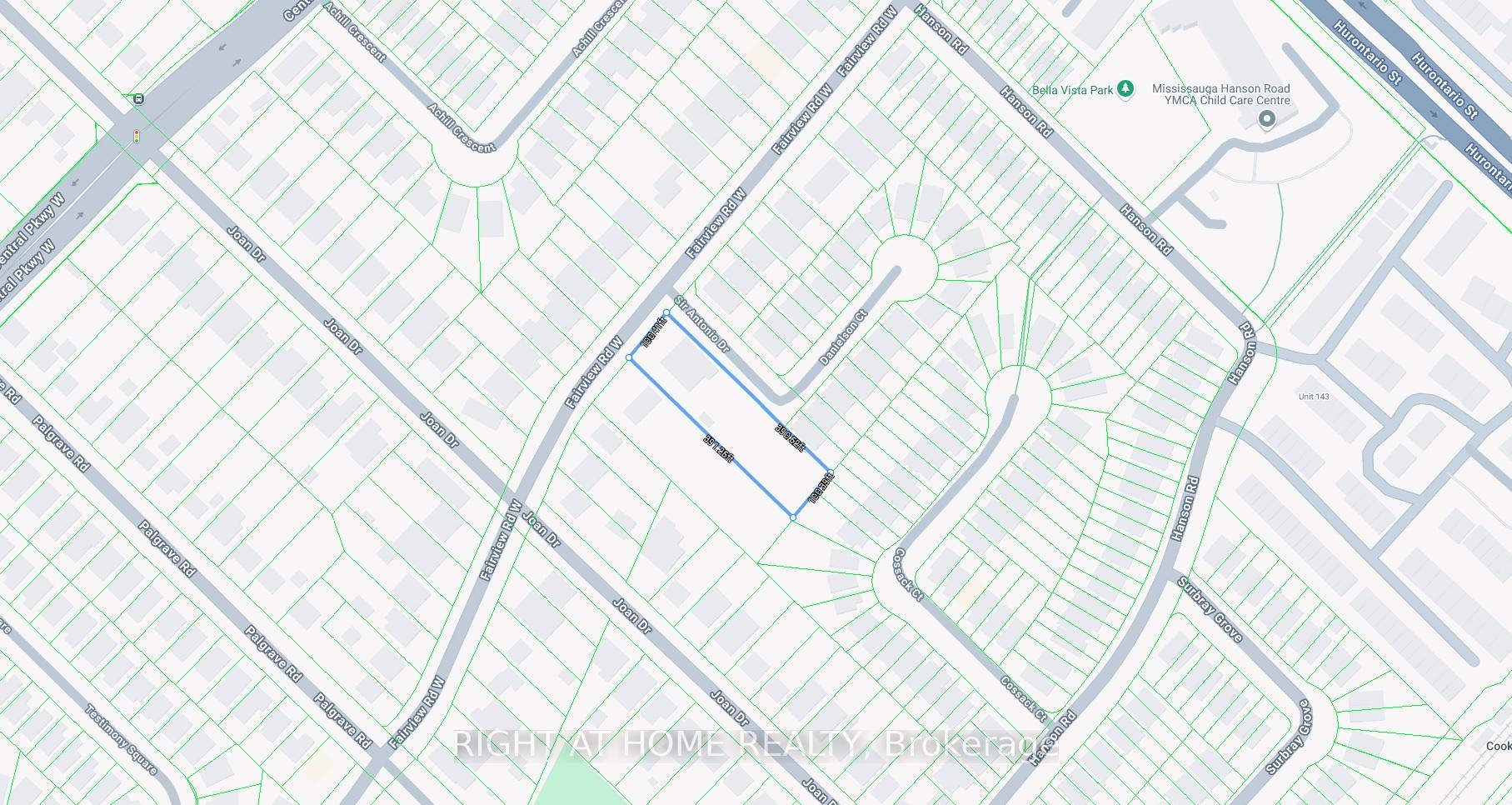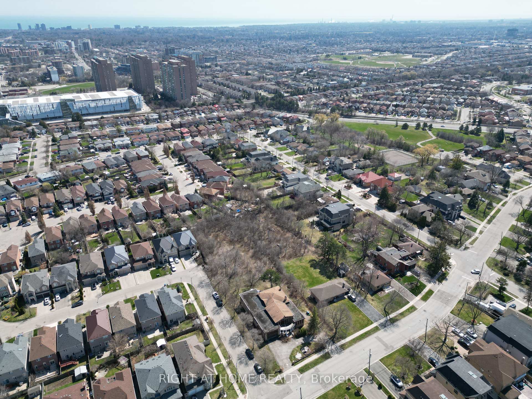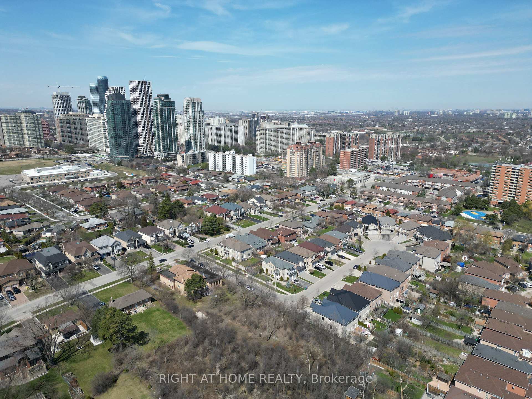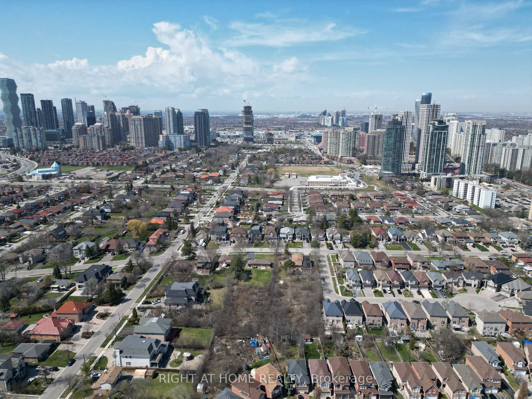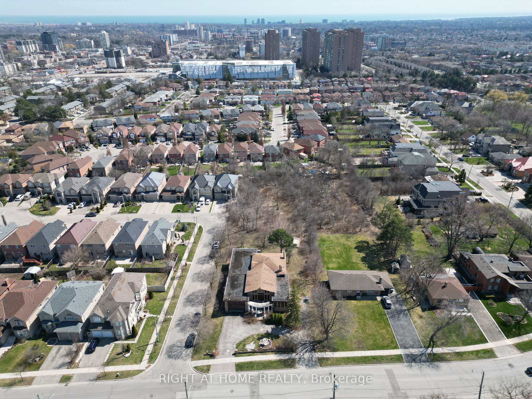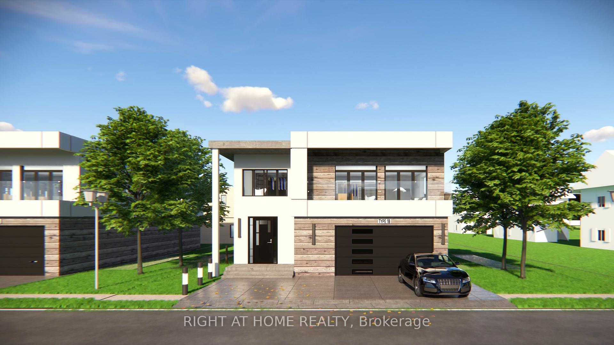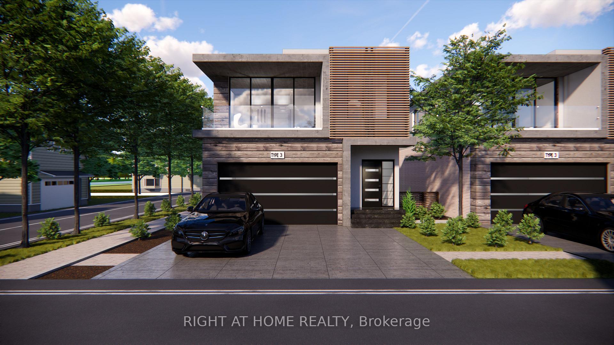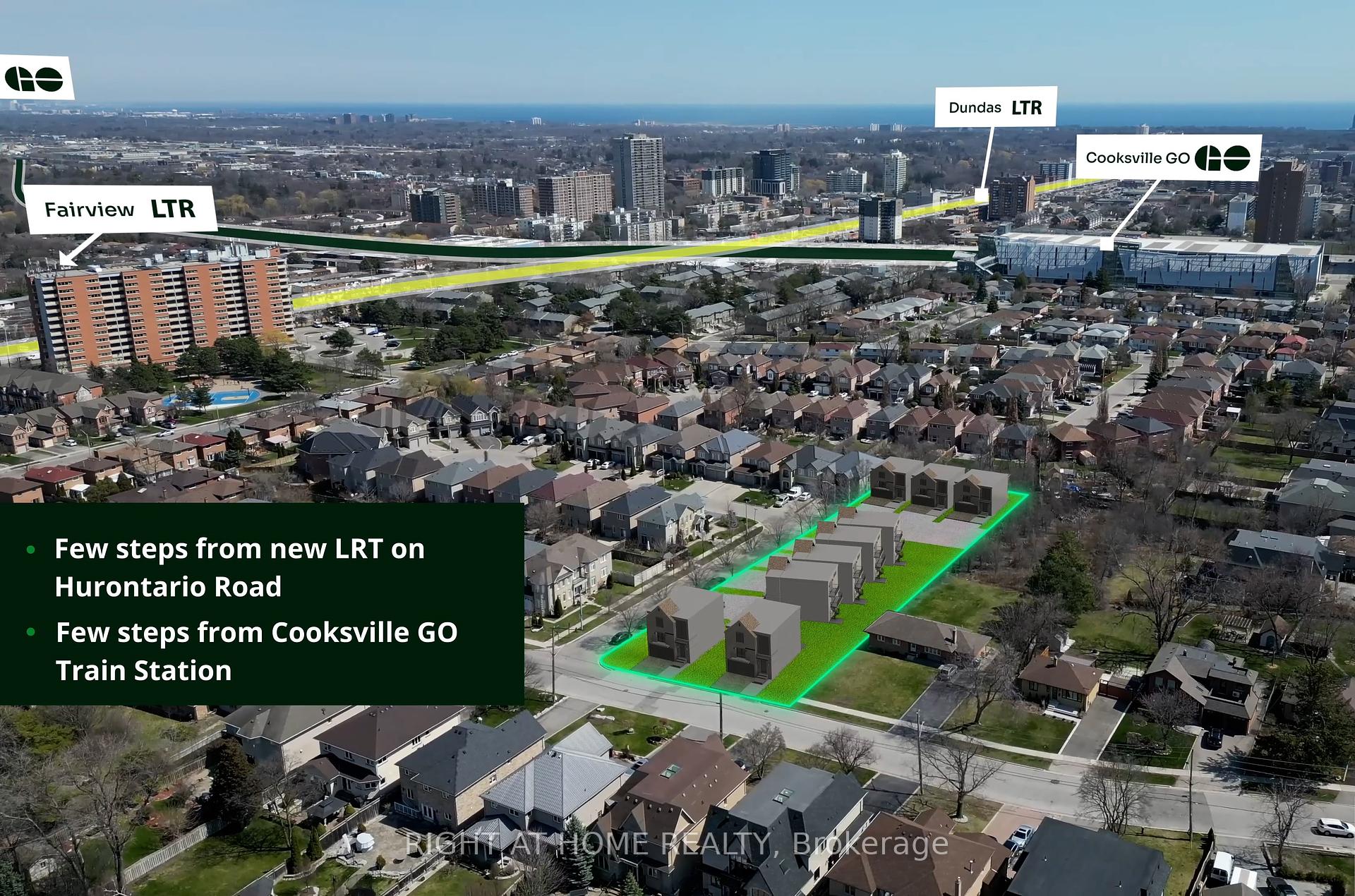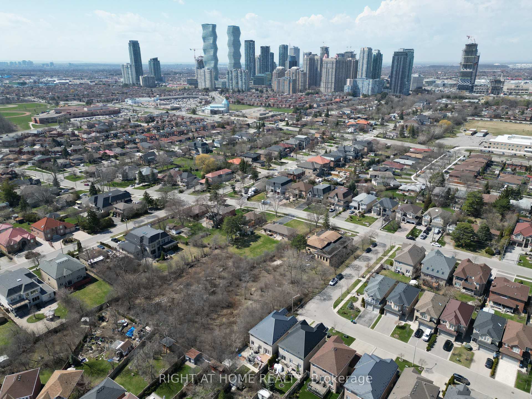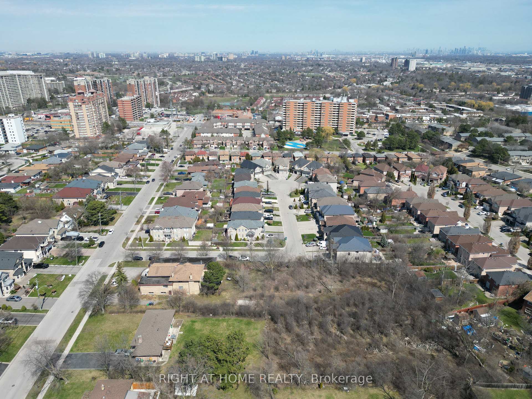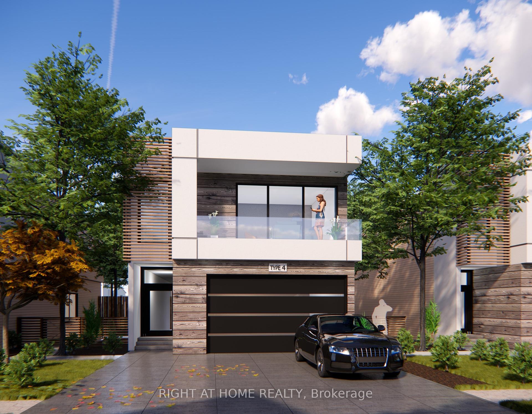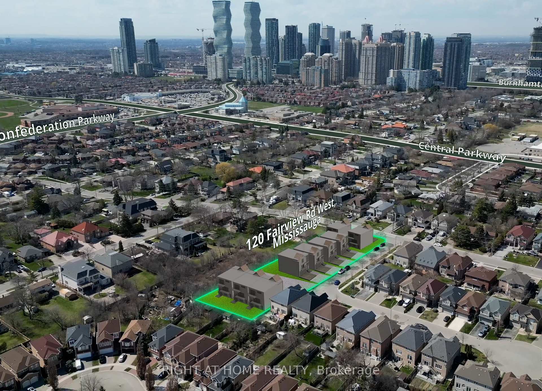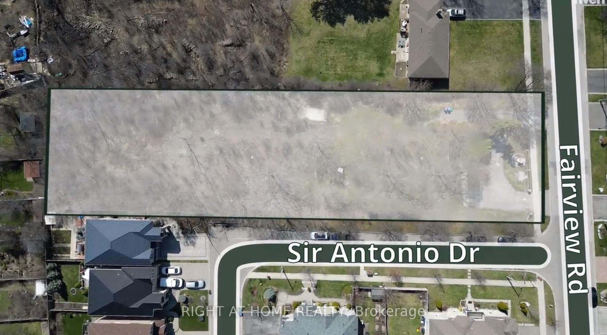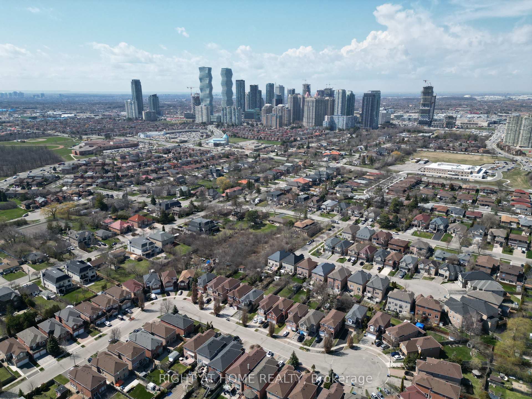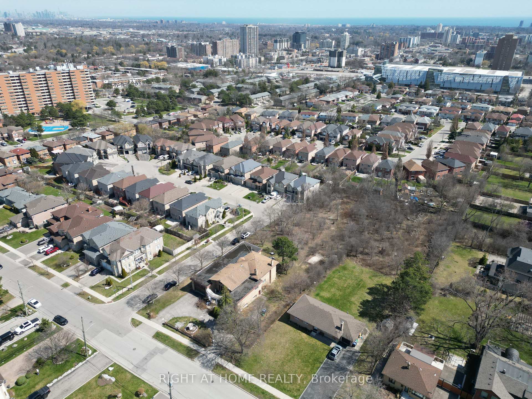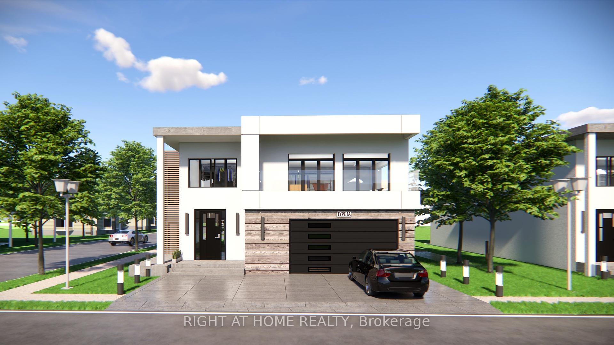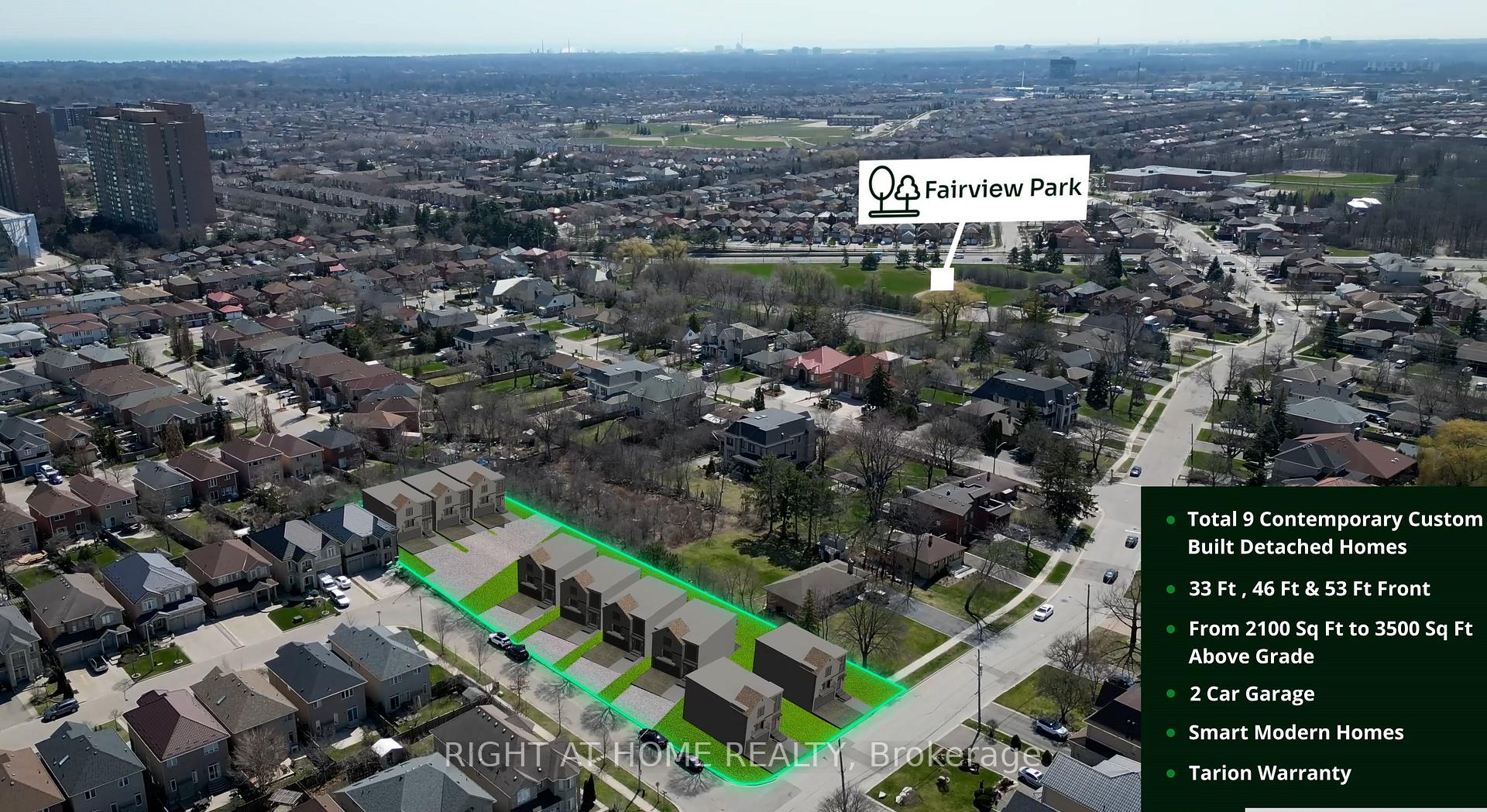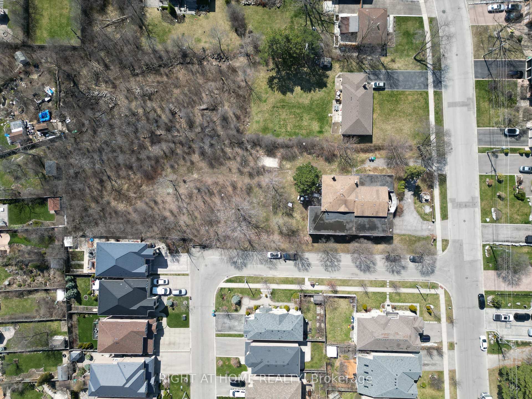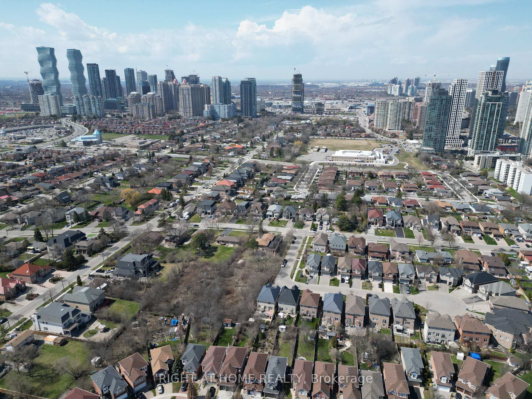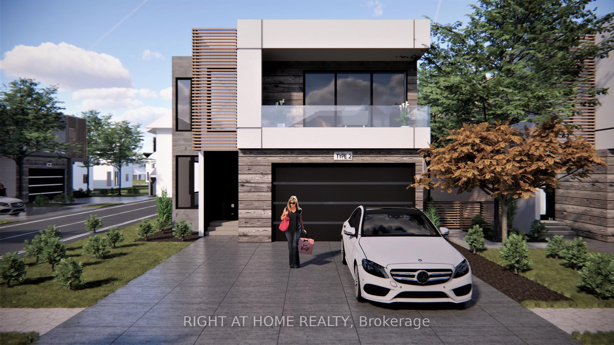$2,900,000
Available - For Sale
Listing ID: W11919728
120 Fairview Rd West , Unit 3, Mississauga, L5B 1K6, Ontario
| Stunning Custom-Built Detached Contemporary Home 2532 Sq FT Above Grade +1100 Sq Ft Finished Basement(Optional)!! Nestled In Prestigious Fairview Community South Of Square One & Built By Tarion Registered Builder, Mere Steps From New Light Rail Transit Station at Hurontario and Fairview rd Of Lush Greenery, This Property Offers A Harmonious Blend Of Modern Design& Natural Beauty. Boasting Soaring 10ft Ceilings On Main & Basement/9ft Ceilings In Upper Level, Step Inside To Discover An Inviting Open-Concept Main Floor Adorned W/Sleek Quartz Countertops, A Stylish Stove Top& State-Of-The-Art S/S Appliances. The Upper Level Beckons W/Master Bedroom Retreat Complemented By A Lavish 5-Piece En-Suite Bathroom Complete W/A Rejuvenating Soak-In Tub. Every Bedroom Boasts Its Own Walk-In Closet, Access To Bathroom &Expansive Windows That Flood Space W/Natural Light Descend To Finished Basement, Where Entertainment Awaits W Wet Bar Separate Walk-Up Entrance, Ideal For Hosting Gatherings This Exceptional Property Offering Both Comfort And Sophistication In A Picturesque Fairview Community Occupancy Spring 2026 |
| Extras: Floor plan fully customized within the attached boundaries / POTL Estimated at 99$ month for snow removal and street maintenance |
| Price | $2,900,000 |
| Taxes: | $1.00 |
| Address: | 120 Fairview Rd West , Unit 3, Mississauga, L5B 1K6, Ontario |
| Apt/Unit: | 3 |
| Lot Size: | 33.00 x 115.00 (Feet) |
| Acreage: | < .50 |
| Directions/Cross Streets: | Hurontario & Fairview |
| Rooms: | 8 |
| Rooms +: | 2 |
| Bedrooms: | 4 |
| Bedrooms +: | 2 |
| Kitchens: | 1 |
| Family Room: | Y |
| Basement: | Fin W/O, Finished |
| Approximatly Age: | New |
| Property Type: | Detached |
| Style: | 2-Storey |
| Exterior: | Stone, Stucco/Plaster |
| Garage Type: | Attached |
| (Parking/)Drive: | Pvt Double |
| Drive Parking Spaces: | 2 |
| Pool: | None |
| Approximatly Age: | New |
| Approximatly Square Footage: | 2500-3000 |
| Property Features: | Public Trans, School |
| Fireplace/Stove: | N |
| Heat Source: | Gas |
| Heat Type: | Forced Air |
| Central Air Conditioning: | Central Air |
| Central Vac: | N |
| Laundry Level: | Upper |
| Sewers: | Sewers |
| Water: | Municipal |
$
%
Years
This calculator is for demonstration purposes only. Always consult a professional
financial advisor before making personal financial decisions.
| Although the information displayed is believed to be accurate, no warranties or representations are made of any kind. |
| RIGHT AT HOME REALTY |
|
|

Dir:
1-866-382-2968
Bus:
416-548-7854
Fax:
416-981-7184
| Book Showing | Email a Friend |
Jump To:
At a Glance:
| Type: | Freehold - Detached |
| Area: | Peel |
| Municipality: | Mississauga |
| Neighbourhood: | Fairview |
| Style: | 2-Storey |
| Lot Size: | 33.00 x 115.00(Feet) |
| Approximate Age: | New |
| Tax: | $1 |
| Beds: | 4+2 |
| Baths: | 4 |
| Fireplace: | N |
| Pool: | None |
Locatin Map:
Payment Calculator:
- Color Examples
- Green
- Black and Gold
- Dark Navy Blue And Gold
- Cyan
- Black
- Purple
- Gray
- Blue and Black
- Orange and Black
- Red
- Magenta
- Gold
- Device Examples

