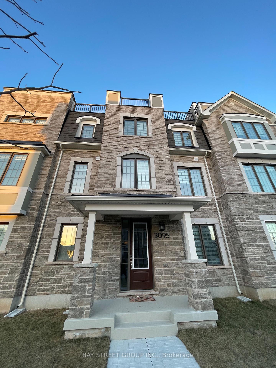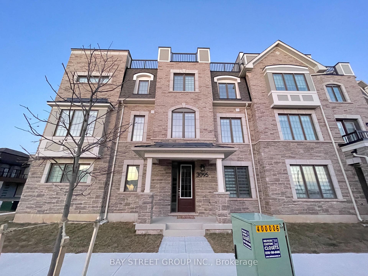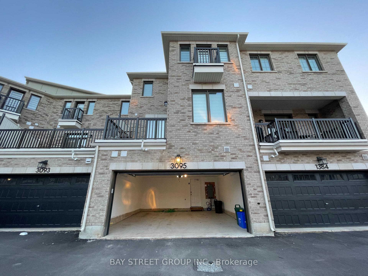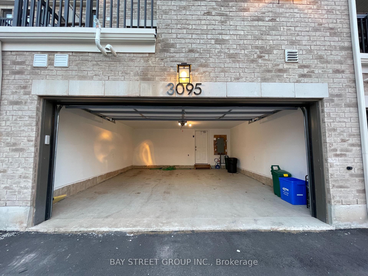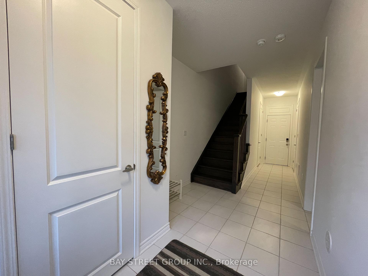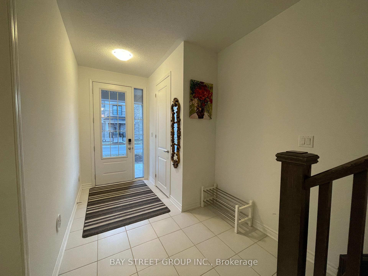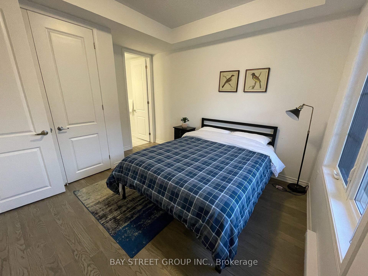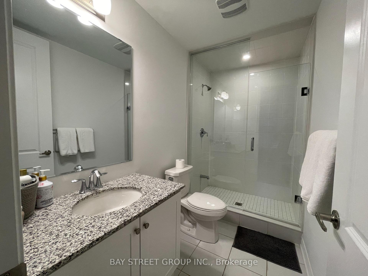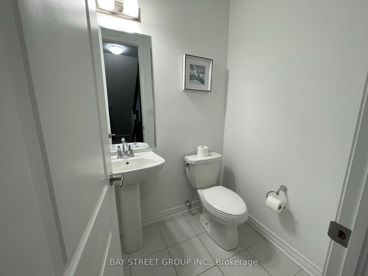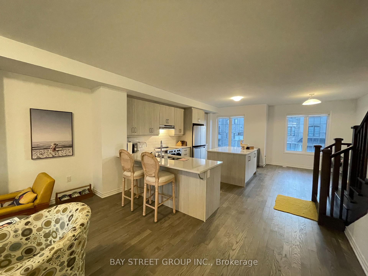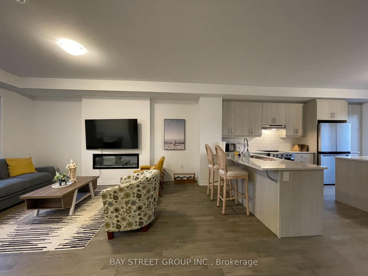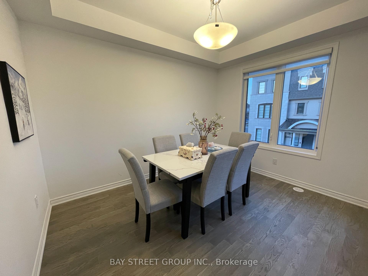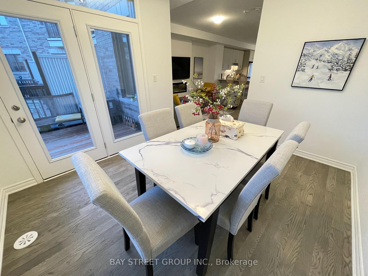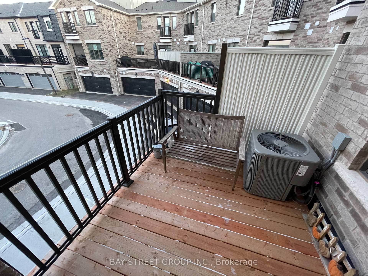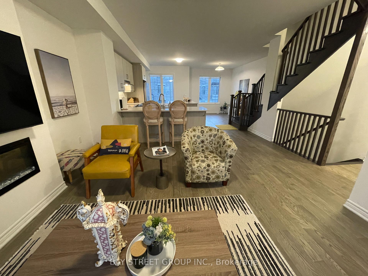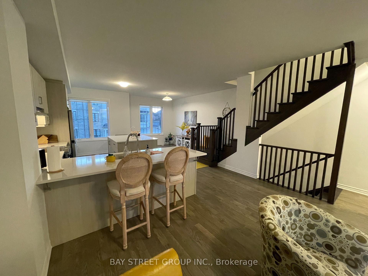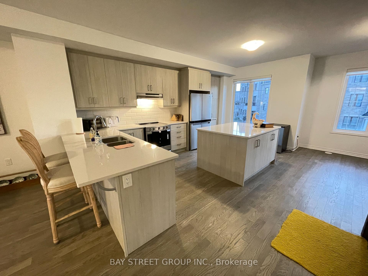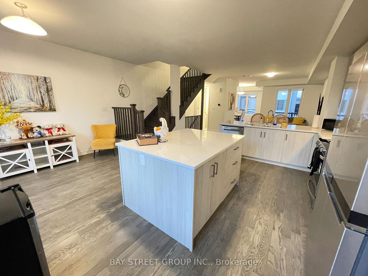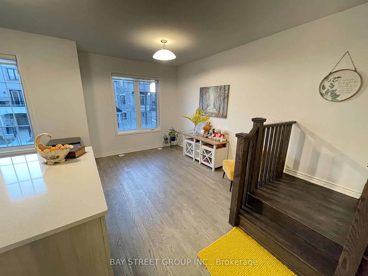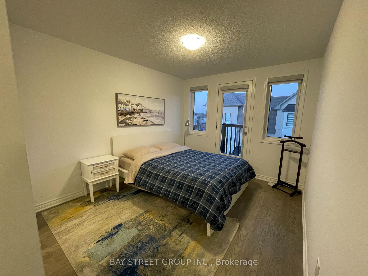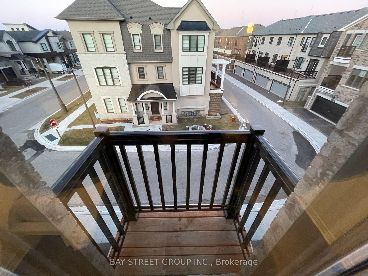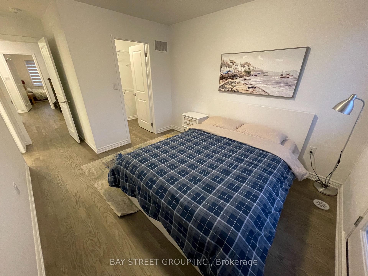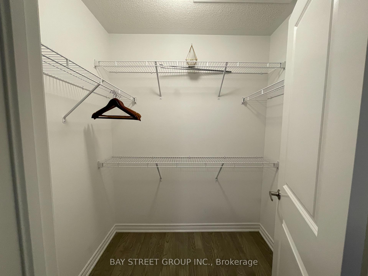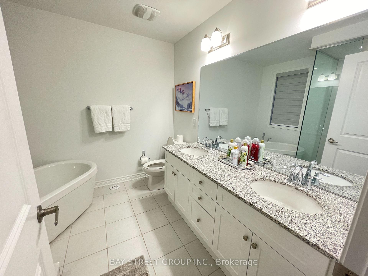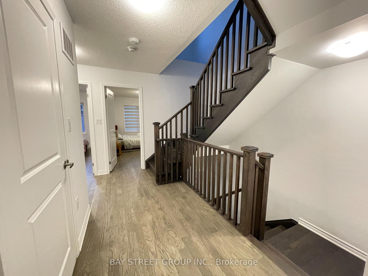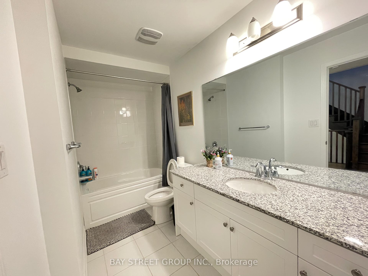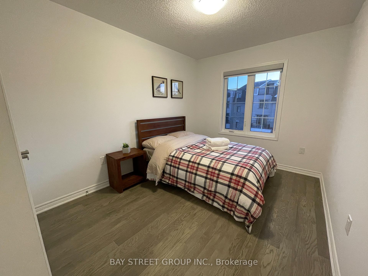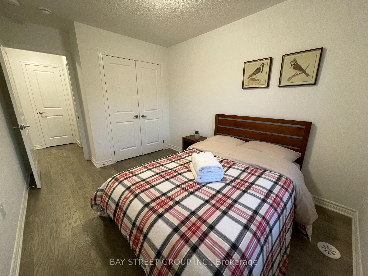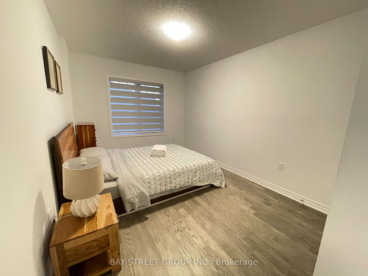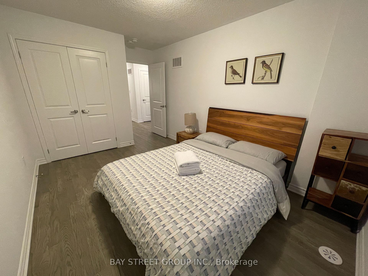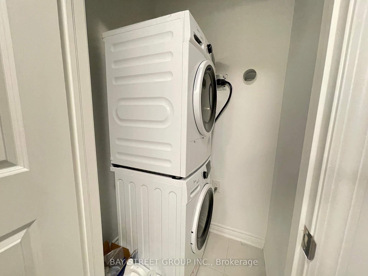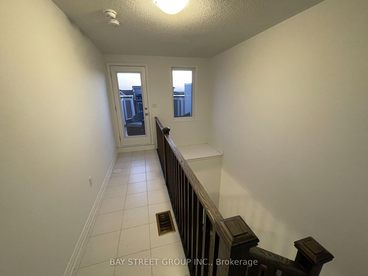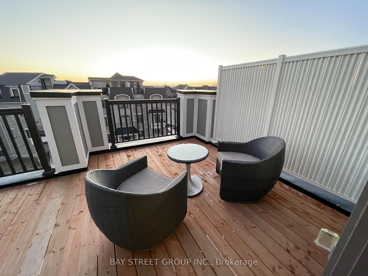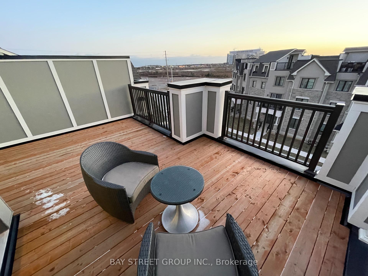$4,000
Available - For Rent
Listing ID: W11919579
3095 Travertine Dr , Oakville, L6M 5N9, Ontario
| Located in a high demand area, this newly Mattamy end unit townhouse features 4 bedrooms and 3.5 bathrooms. Modern kitchen with stainless steel appliances. The open-concept living area boasts a 9' ceiling and is filled with natural light. Blinds/curtains, and a washer/dryer already installed. A lot of upgrades including metal black picket/elegant hand-railing/post with cap stairs; microwave oven hood fan, viking with luxury package Frendel hardware/cabinets/extra organized trays in the kitchen; extra GFI in primary bedroom room and kitchen; extra switches in dining room and stairs floor for convenience; 3cm quartz counter top for kitchen and bathrooms; extra hard wood floor on ground floor, foyer and kitchen area; garage opener with remote. Upgraded shower room in primary room; upgraded door for the whole house; upgraded faucet and sink for the primary room; upgraded frost-free hose bibs both in front and back. Upgraded 200 amp for the house. This home is conveniently located just minutes from major highways (407, QEW, & 401), hospital, public transit, and supermarkets. |
| Price | $4,000 |
| Address: | 3095 Travertine Dr , Oakville, L6M 5N9, Ontario |
| Directions/Cross Streets: | Dundas Street & Third Line |
| Rooms: | 7 |
| Bedrooms: | 4 |
| Bedrooms +: | |
| Kitchens: | 1 |
| Family Room: | Y |
| Basement: | None |
| Furnished: | N |
| Approximatly Age: | New |
| Property Type: | Att/Row/Twnhouse |
| Style: | 3-Storey |
| Exterior: | Brick |
| Garage Type: | Built-In |
| (Parking/)Drive: | Private |
| Drive Parking Spaces: | 1 |
| Pool: | None |
| Private Entrance: | Y |
| Approximatly Age: | New |
| Approximatly Square Footage: | 2000-2500 |
| Parking Included: | Y |
| Fireplace/Stove: | N |
| Heat Source: | Gas |
| Heat Type: | Forced Air |
| Central Air Conditioning: | Central Air |
| Central Vac: | N |
| Elevator Lift: | N |
| Sewers: | Sewers |
| Water: | Municipal |
| Although the information displayed is believed to be accurate, no warranties or representations are made of any kind. |
| BAY STREET GROUP INC. |
|
|

Dir:
1-866-382-2968
Bus:
416-548-7854
Fax:
416-981-7184
| Book Showing | Email a Friend |
Jump To:
At a Glance:
| Type: | Freehold - Att/Row/Twnhouse |
| Area: | Halton |
| Municipality: | Oakville |
| Neighbourhood: | Rural Oakville |
| Style: | 3-Storey |
| Approximate Age: | New |
| Beds: | 4 |
| Baths: | 4 |
| Fireplace: | N |
| Pool: | None |
Locatin Map:
- Color Examples
- Green
- Black and Gold
- Dark Navy Blue And Gold
- Cyan
- Black
- Purple
- Gray
- Blue and Black
- Orange and Black
- Red
- Magenta
- Gold
- Device Examples

