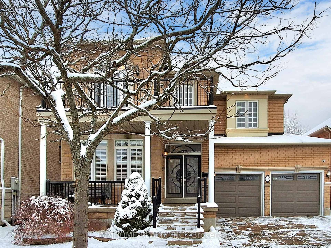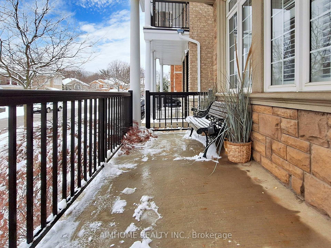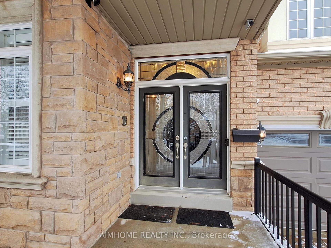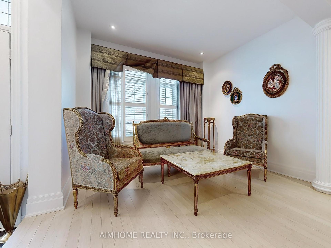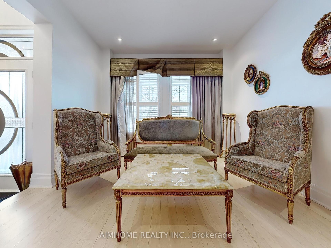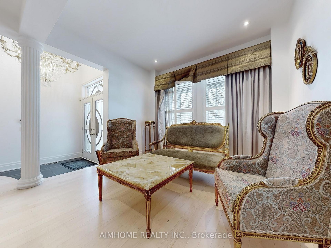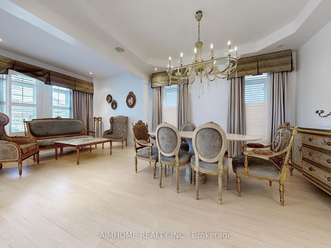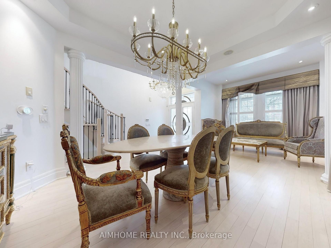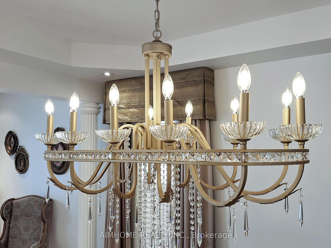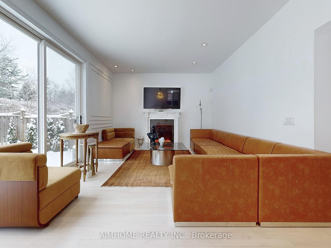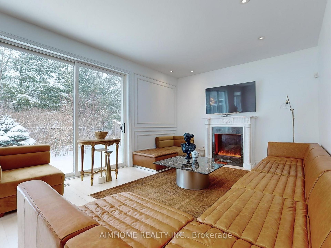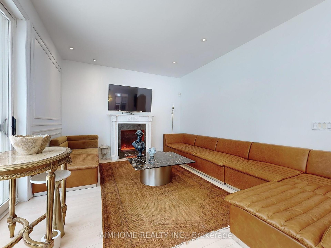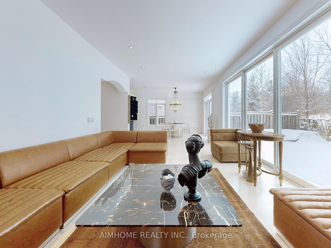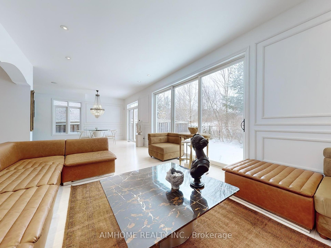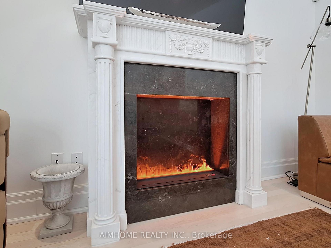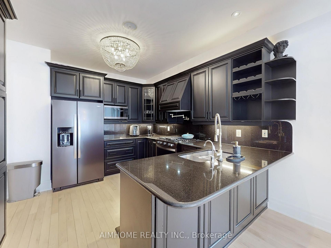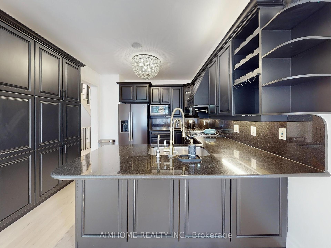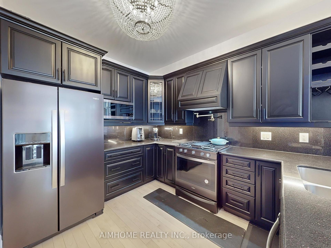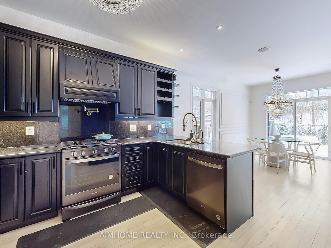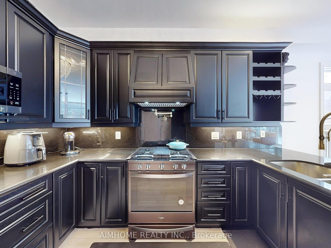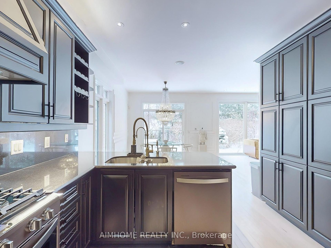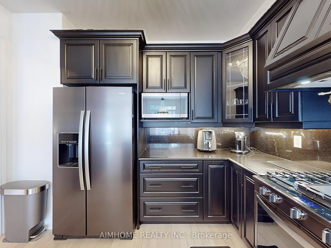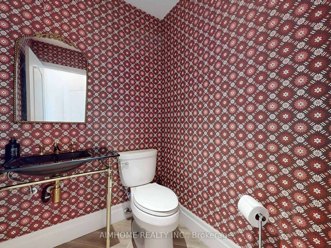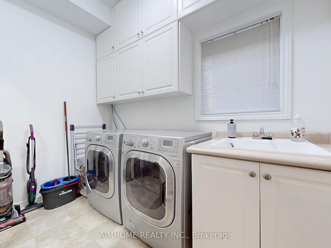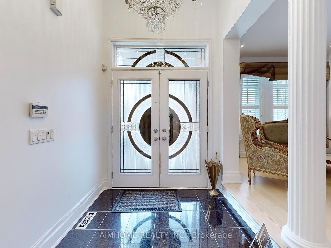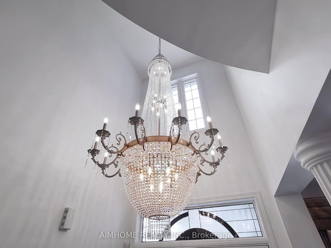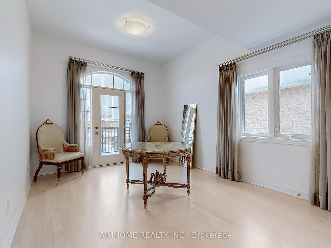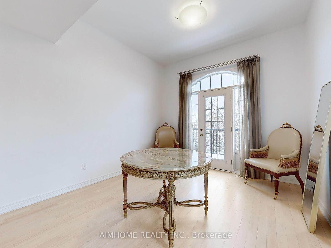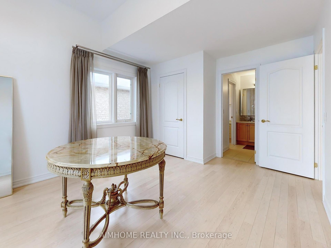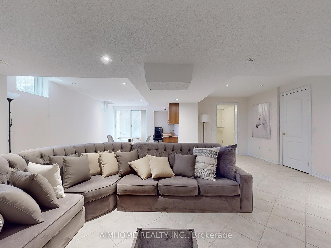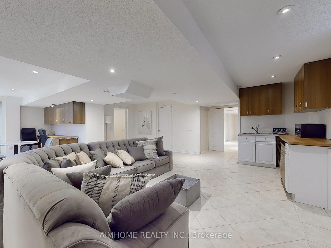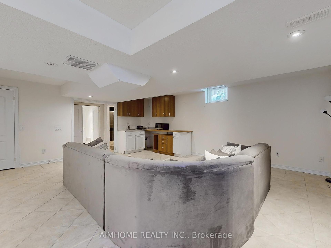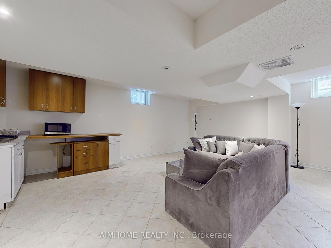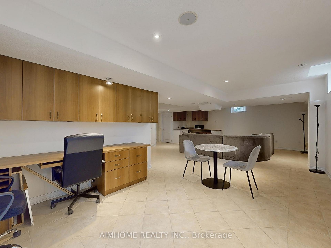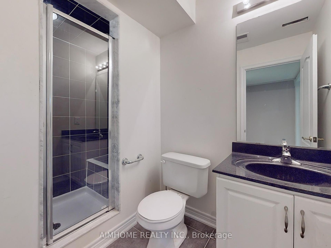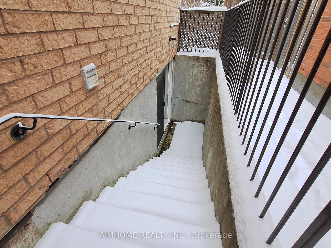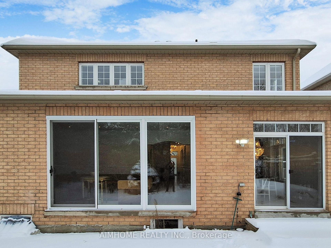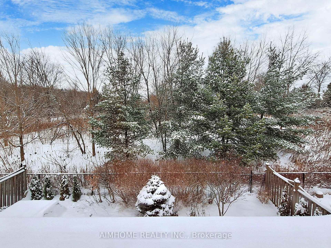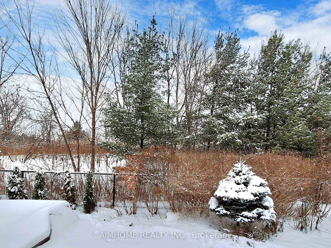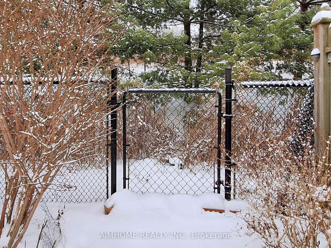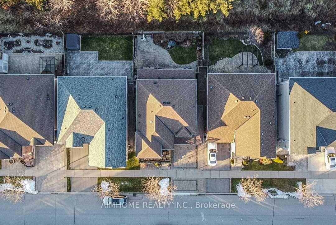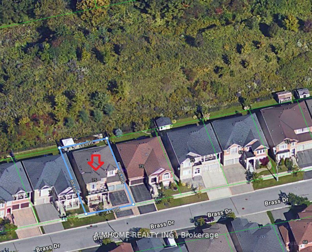$1,768,000
Available - For Sale
Listing ID: N11919792
75 Brass Dr , Richmond Hill, L4E 4T4, Ontario
| Excellent Neighborhood, Renovated Custom Built Detached home back to Ravine, 19' Foyer ceiling height, New High end Appliances, Gas Stove, 9' Ceiling on the main floor, Full of Natural lights, Luxurious Italian Carved Natural Stone Mantel with 3D water vapor fireplace, Hot & Cold Water filter under the sink, Crystal Chandeliers, Hardwood Flooring Throughout, Internal Door to 2 cars garage, Installed outlet for Electrical car charger, Separate entrance for the bright basement apartment, Step to High Ranking Schools providing outstanding educational opportunities for children, Close to Yonge St amenities, Groceries, Shopping, restaurants, parks, trails, recreational centers, offering numerous outdoor activities and sports options ensuring year-round enjoyment, Minutes to highways, public transit and much more! |
| Extras: Fridge, Gas Stove, Microwave, Built-In Dishwasher, Washer, Dryer, Existing Light Fixtures, All Window Coverings. Garage door opener, Central Vacuum. |
| Price | $1,768,000 |
| Taxes: | $7160.00 |
| Address: | 75 Brass Dr , Richmond Hill, L4E 4T4, Ontario |
| Lot Size: | 45.00 x 89.00 (Feet) |
| Directions/Cross Streets: | Yonge / Tower Hill |
| Rooms: | 8 |
| Rooms +: | 2 |
| Bedrooms: | 3 |
| Bedrooms +: | 1 |
| Kitchens: | 1 |
| Kitchens +: | 1 |
| Family Room: | Y |
| Basement: | Apartment, Sep Entrance |
| Property Type: | Detached |
| Style: | 2-Storey |
| Exterior: | Brick, Stone |
| Garage Type: | Built-In |
| (Parking/)Drive: | Pvt Double |
| Drive Parking Spaces: | 2 |
| Pool: | None |
| Approximatly Square Footage: | 2500-3000 |
| Property Features: | Cul De Sac, Electric Car Charg, Grnbelt/Conserv, Library, Park, Public Transit |
| Fireplace/Stove: | Y |
| Heat Source: | Gas |
| Heat Type: | Forced Air |
| Central Air Conditioning: | Central Air |
| Central Vac: | N |
| Laundry Level: | Main |
| Sewers: | Sewers |
| Water: | Municipal |
$
%
Years
This calculator is for demonstration purposes only. Always consult a professional
financial advisor before making personal financial decisions.
| Although the information displayed is believed to be accurate, no warranties or representations are made of any kind. |
| AIMHOME REALTY INC. |
|
|

Dir:
1-866-382-2968
Bus:
416-548-7854
Fax:
416-981-7184
| Book Showing | Email a Friend |
Jump To:
At a Glance:
| Type: | Freehold - Detached |
| Area: | York |
| Municipality: | Richmond Hill |
| Neighbourhood: | Jefferson |
| Style: | 2-Storey |
| Lot Size: | 45.00 x 89.00(Feet) |
| Tax: | $7,160 |
| Beds: | 3+1 |
| Baths: | 4 |
| Fireplace: | Y |
| Pool: | None |
Locatin Map:
Payment Calculator:
- Color Examples
- Green
- Black and Gold
- Dark Navy Blue And Gold
- Cyan
- Black
- Purple
- Gray
- Blue and Black
- Orange and Black
- Red
- Magenta
- Gold
- Device Examples

