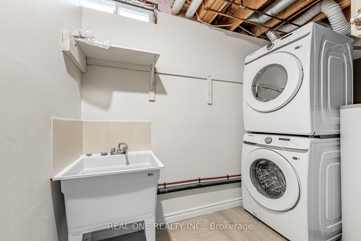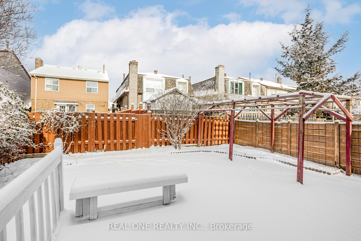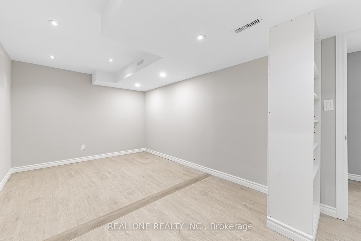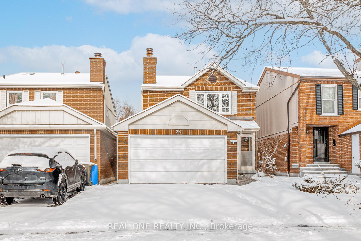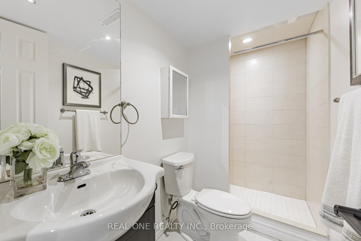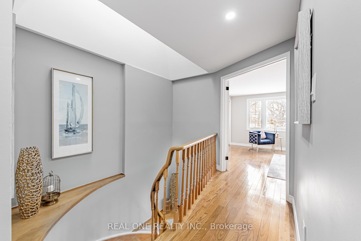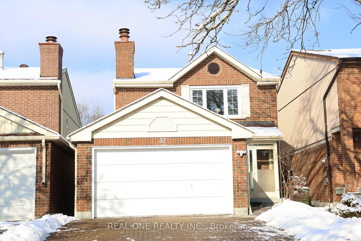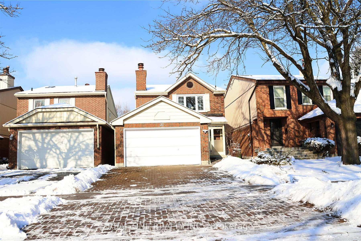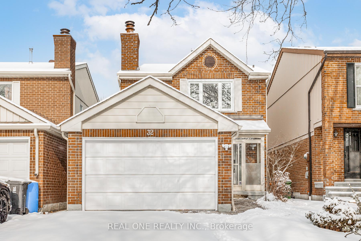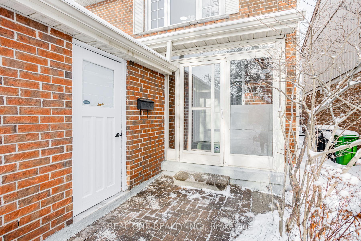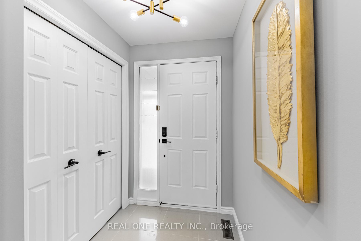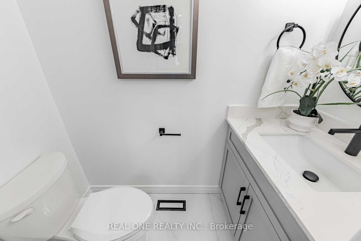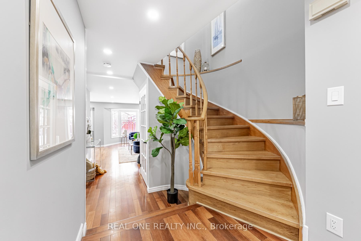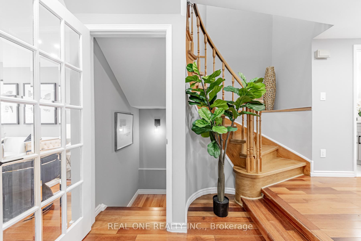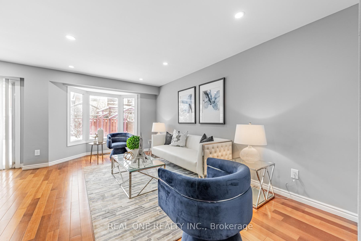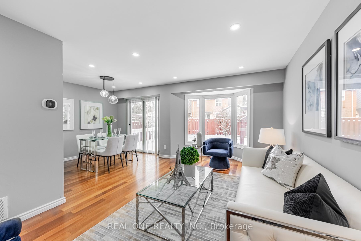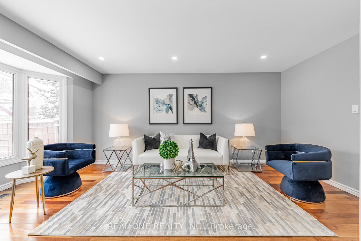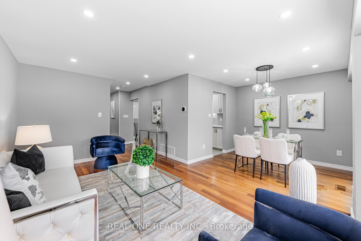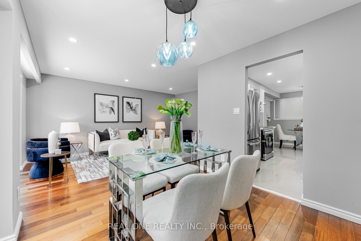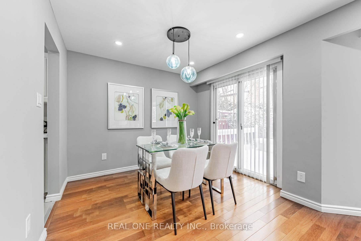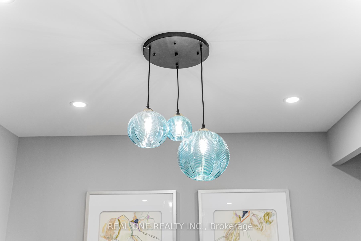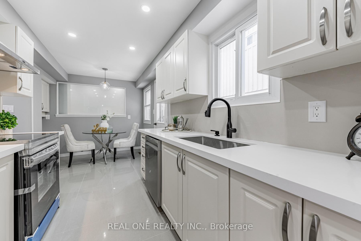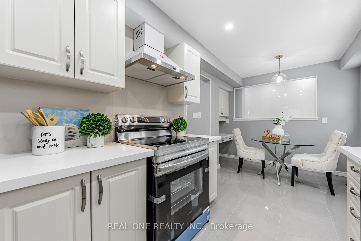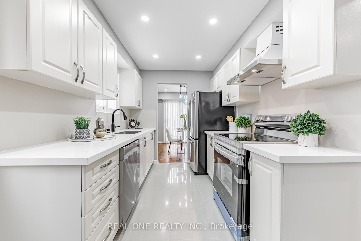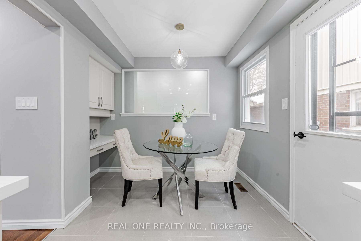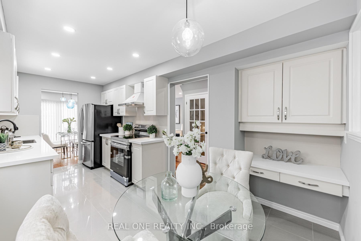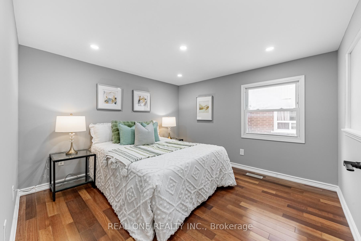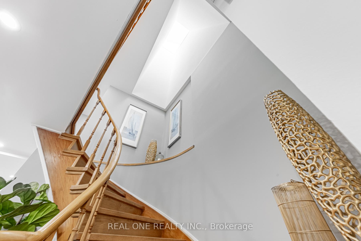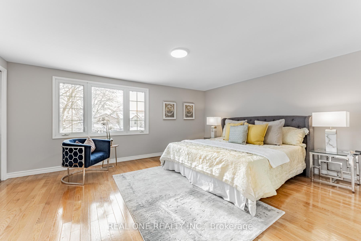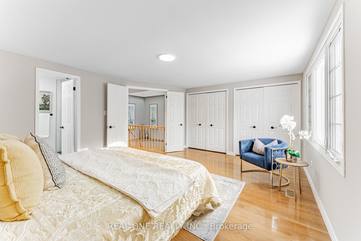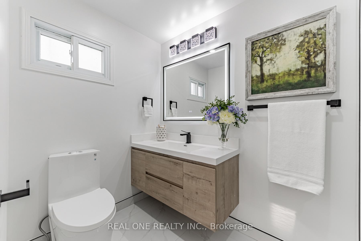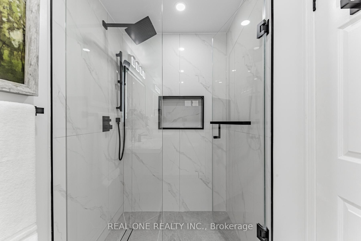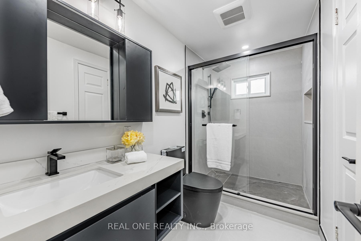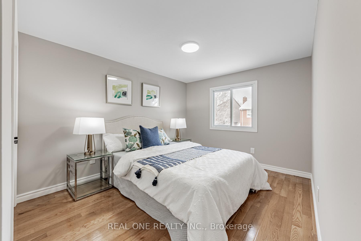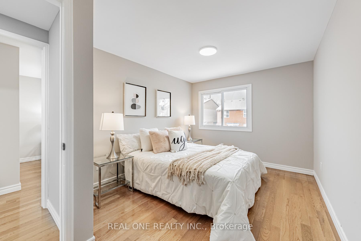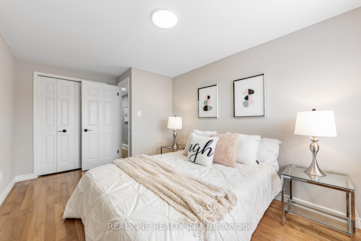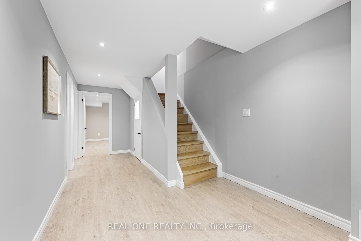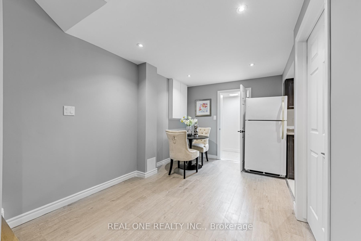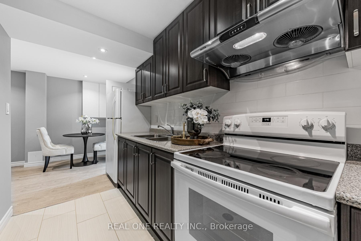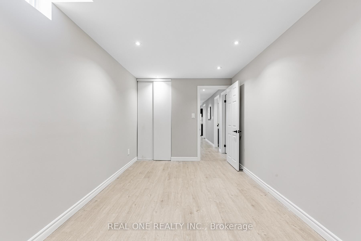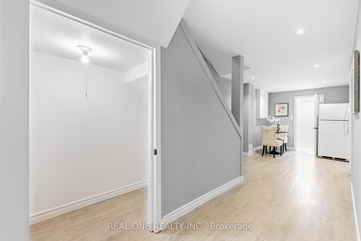$1,180,000
Available - For Sale
Listing ID: E11919644
32 Belinda Sq , Toronto, M1W 3M2, Ontario
| A Gorgeous dream-home situated on a must-see Warden/Steeles location, south facing! Truly steps to supermarkets, library, restaurants, schools. Fully renovated detached single (not linked) has a lot of natural lights, bay window, smooth ceilings, hardwood floor through out main & 2nd floor; Minimalist style of interior concept, modem dark elements stick around, plus the pot lights, quartz countertops, sleek bathrooms, designer's choice of light fixtures, curved staircases rises to a large sky light, all highlighting unique moody taste of the property! An everyone's sweat cozy home! 4-bedroom (Legally 3-bdrm) + 2 bdrm apartment in basement (separated entrance possibly). ..$$$ In Renovation (2025), furnace (2019), AC (2017), Roof (2017). Rental HWT at 19.72 + HST monthly but billed quarterly. |
| Extras: No Warranty For Retrofit Status Of Bsmt & Others . Per MPAC 1731 sqf above grade. 3-bdrm legally, used as 4 bedrooms. |
| Price | $1,180,000 |
| Taxes: | $5564.95 |
| Address: | 32 Belinda Sq , Toronto, M1W 3M2, Ontario |
| Lot Size: | 30.04 x 110.13 (Feet) |
| Directions/Cross Streets: | Warden/Steeles |
| Rooms: | 8 |
| Rooms +: | 1 |
| Bedrooms: | 4 |
| Bedrooms +: | 2 |
| Kitchens: | 1 |
| Kitchens +: | 1 |
| Family Room: | N |
| Basement: | Apartment, Finished |
| Property Type: | Detached |
| Style: | 2-Storey |
| Exterior: | Alum Siding, Brick |
| Garage Type: | Attached |
| (Parking/)Drive: | Private |
| Drive Parking Spaces: | 2 |
| Pool: | None |
| Property Features: | Fenced Yard, Library, Public Transit, School, School Bus Route |
| Fireplace/Stove: | Y |
| Heat Source: | Gas |
| Heat Type: | Forced Air |
| Central Air Conditioning: | Central Air |
| Central Vac: | N |
| Laundry Level: | Lower |
| Elevator Lift: | N |
| Sewers: | Sewers |
| Water: | Municipal |
| Utilities-Cable: | A |
| Utilities-Hydro: | A |
| Utilities-Gas: | A |
| Utilities-Telephone: | A |
$
%
Years
This calculator is for demonstration purposes only. Always consult a professional
financial advisor before making personal financial decisions.
| Although the information displayed is believed to be accurate, no warranties or representations are made of any kind. |
| REAL ONE REALTY INC. |
|
|

Dir:
1-866-382-2968
Bus:
416-548-7854
Fax:
416-981-7184
| Virtual Tour | Book Showing | Email a Friend |
Jump To:
At a Glance:
| Type: | Freehold - Detached |
| Area: | Toronto |
| Municipality: | Toronto |
| Neighbourhood: | Steeles |
| Style: | 2-Storey |
| Lot Size: | 30.04 x 110.13(Feet) |
| Tax: | $5,564.95 |
| Beds: | 4+2 |
| Baths: | 4 |
| Fireplace: | Y |
| Pool: | None |
Locatin Map:
Payment Calculator:
- Color Examples
- Green
- Black and Gold
- Dark Navy Blue And Gold
- Cyan
- Black
- Purple
- Gray
- Blue and Black
- Orange and Black
- Red
- Magenta
- Gold
- Device Examples

