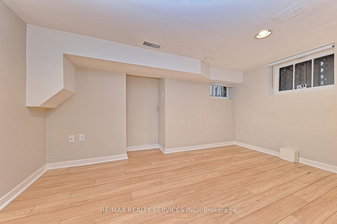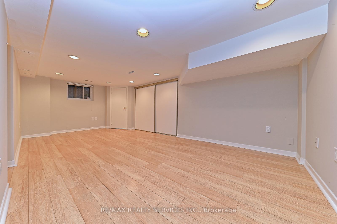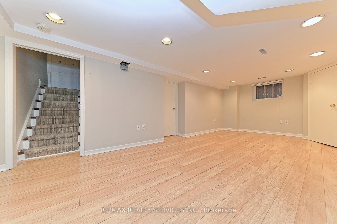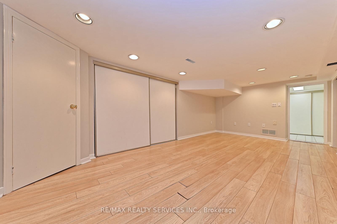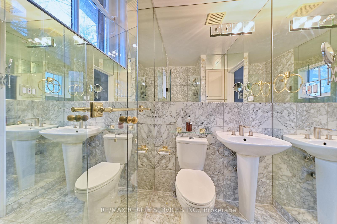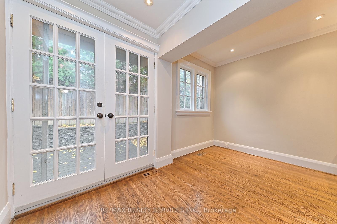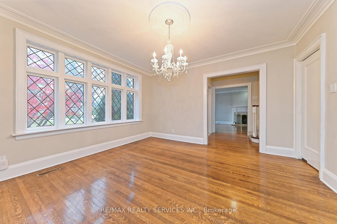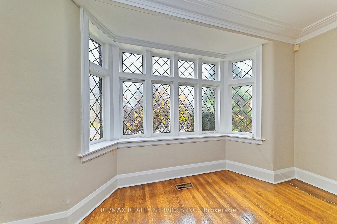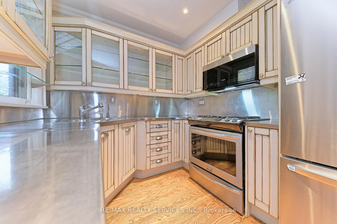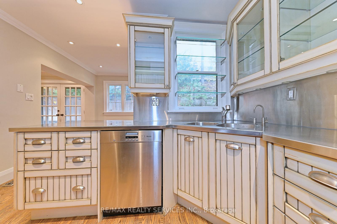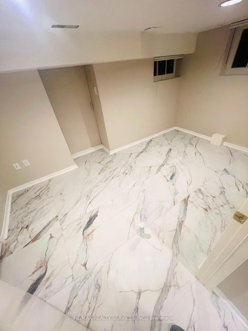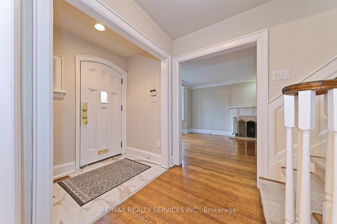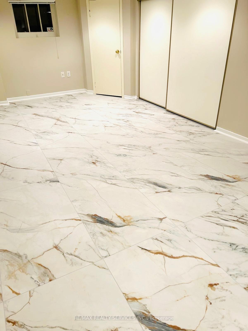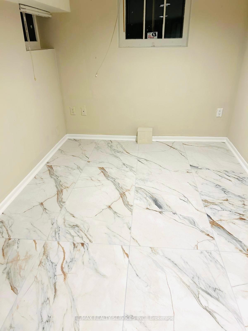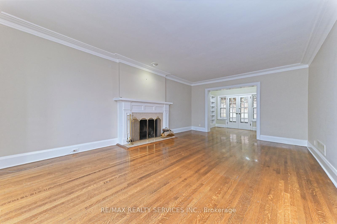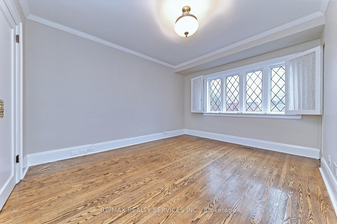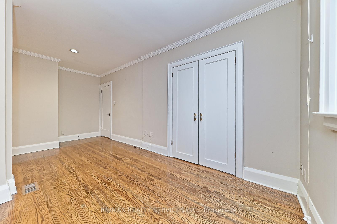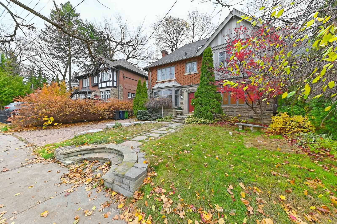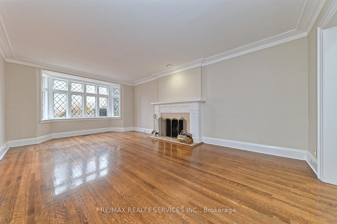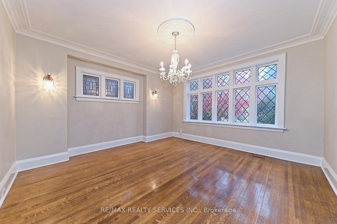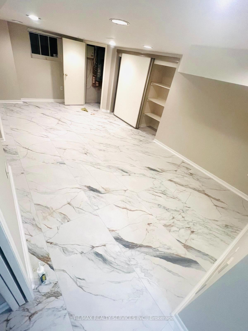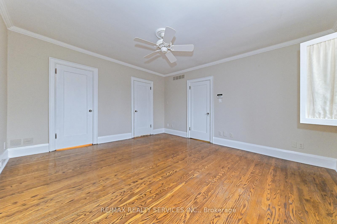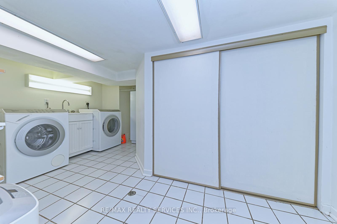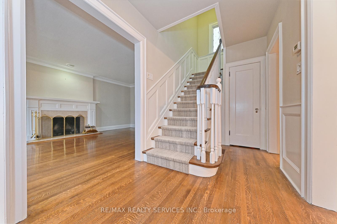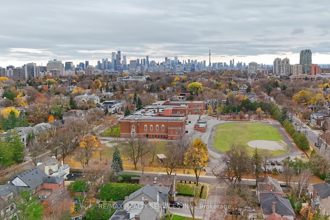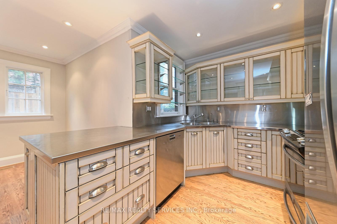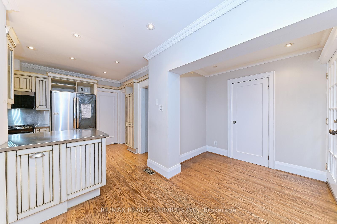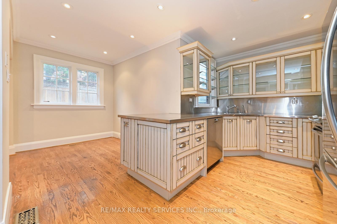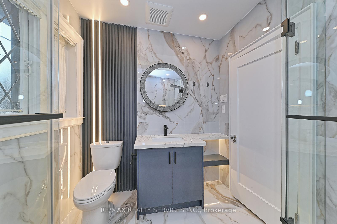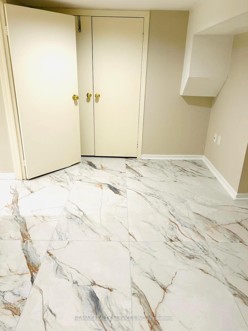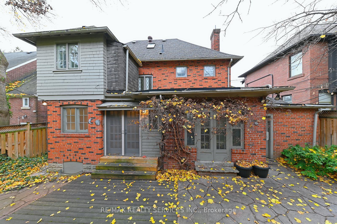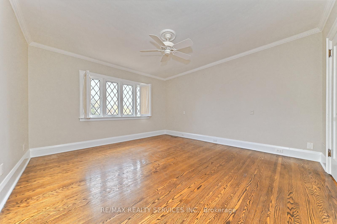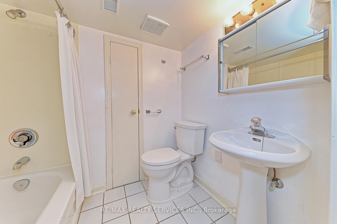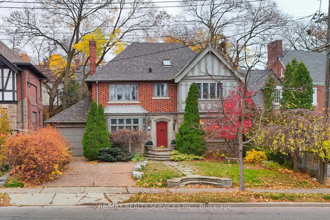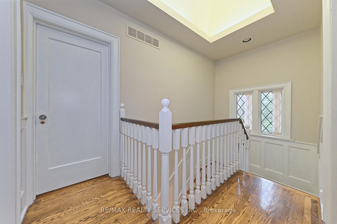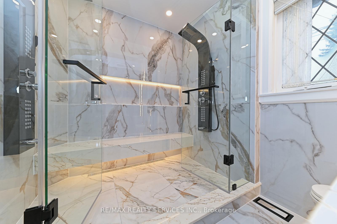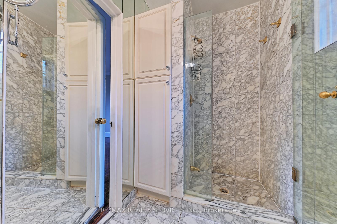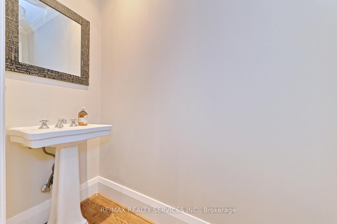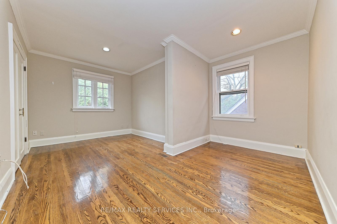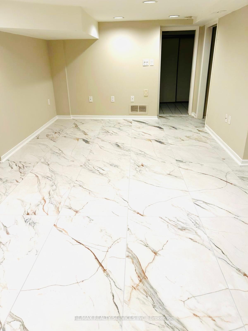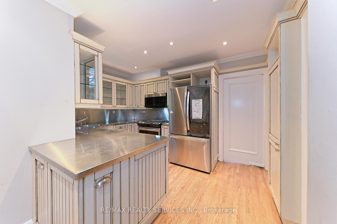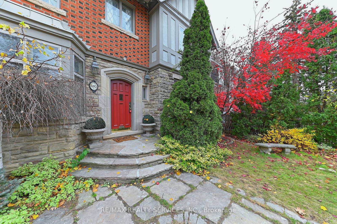$5,950
Available - For Rent
Listing ID: C11243939
605 Spadina Rd , Toronto, M5P 2X1, Ontario
| Stunning, Executive Detached Home featuring 3+1 bedrooms, 4 baths and a finished basement, located in the heart of Forest Hill. This well maintained property offers a single-car garage, fresh painted throughout, hardwood flooring on the main and 2nd floor. The main level includes a library, separate living & dining room, a spacious kitchen with stainless steel appliances that opens to a bright breakfast area. Enjoy a professionally landscaped backyard. Just steps from the Beltline Trail, top-rated schools, fine din-in, shopping and new Chaplin TTC station. *Tenants to pay 100% of Utility Bills- including Hot Water Tank (rent) *No Pets* No Smoking Cigarettes, No Growing, Smoking Marijuana* No Pets* |
| Extras: All existing Elfs, window coverings, existing appliances, fridge, stove, B/I dishwasher, washer and dryer |
| Price | $5,950 |
| Address: | 605 Spadina Rd , Toronto, M5P 2X1, Ontario |
| Directions/Cross Streets: | Spadina & old forest hill |
| Rooms: | 10 |
| Bedrooms: | 3 |
| Bedrooms +: | 1 |
| Kitchens: | 1 |
| Family Room: | N |
| Basement: | Finished |
| Furnished: | N |
| Property Type: | Detached |
| Style: | 2-Storey |
| Exterior: | Brick, Stone |
| Garage Type: | Attached |
| (Parking/)Drive: | Private |
| Drive Parking Spaces: | 2 |
| Pool: | None |
| Private Entrance: | Y |
| Laundry Access: | Ensuite |
| CAC Included: | Y |
| Parking Included: | Y |
| Fireplace/Stove: | Y |
| Heat Source: | Gas |
| Heat Type: | Forced Air |
| Central Air Conditioning: | Central Air |
| Central Vac: | N |
| Sewers: | Sewers |
| Water: | Municipal |
| Although the information displayed is believed to be accurate, no warranties or representations are made of any kind. |
| RE/MAX REALTY SERVICES INC. |
|
|

Dir:
1-866-382-2968
Bus:
416-548-7854
Fax:
416-981-7184
| Virtual Tour | Book Showing | Email a Friend |
Jump To:
At a Glance:
| Type: | Freehold - Detached |
| Area: | Toronto |
| Municipality: | Toronto |
| Neighbourhood: | Forest Hill South |
| Style: | 2-Storey |
| Beds: | 3+1 |
| Baths: | 4 |
| Fireplace: | Y |
| Pool: | None |
Locatin Map:
- Color Examples
- Green
- Black and Gold
- Dark Navy Blue And Gold
- Cyan
- Black
- Purple
- Gray
- Blue and Black
- Orange and Black
- Red
- Magenta
- Gold
- Device Examples

