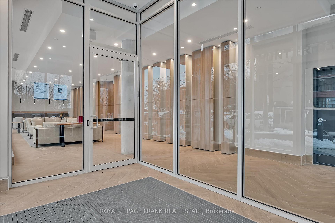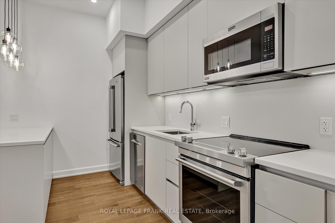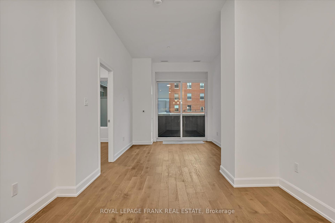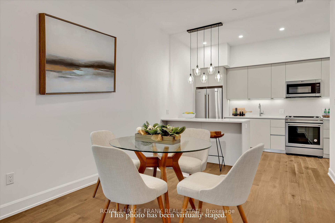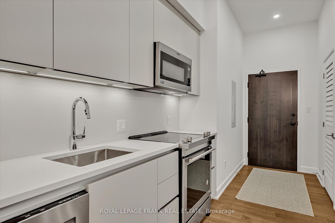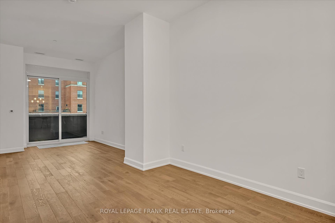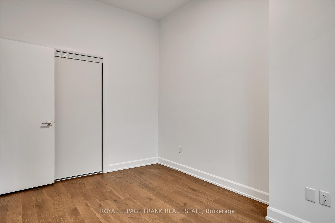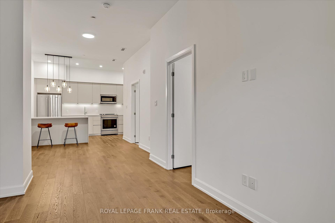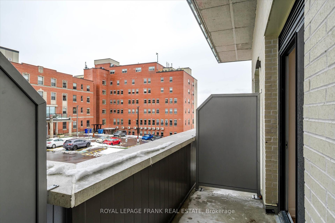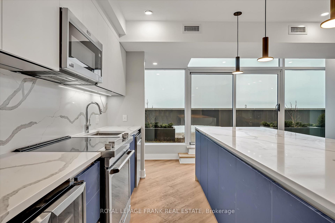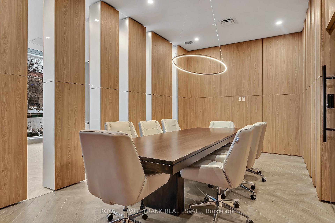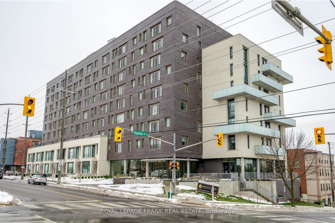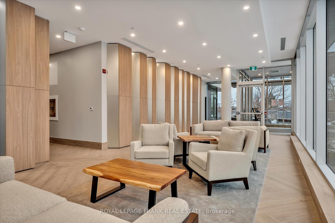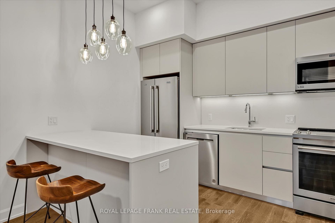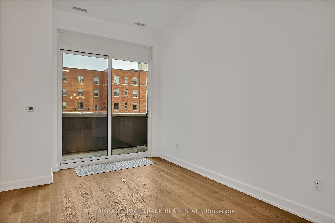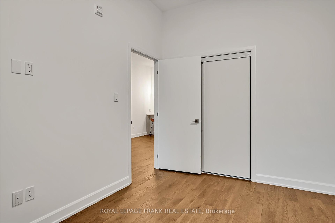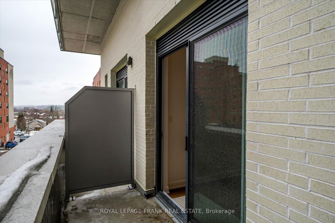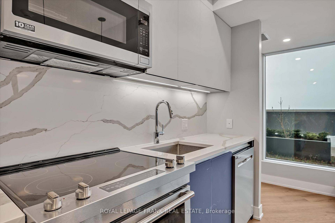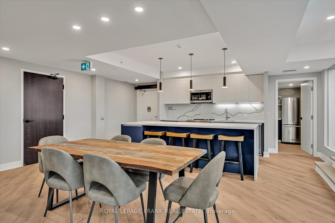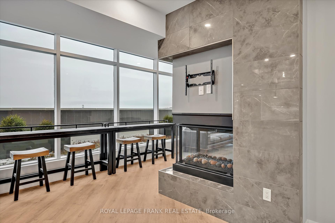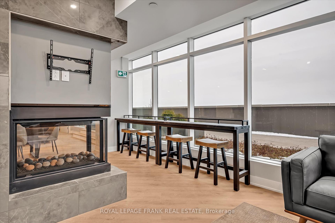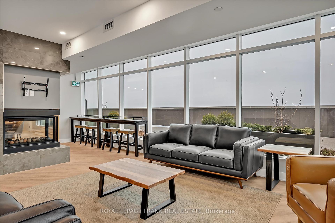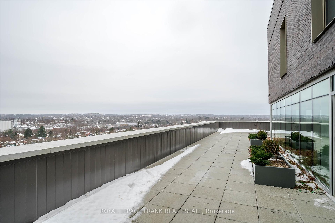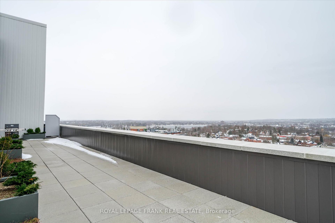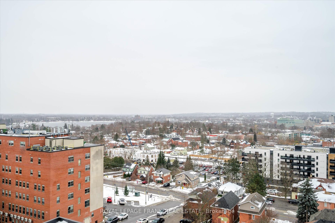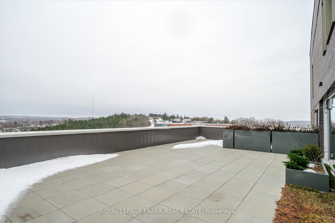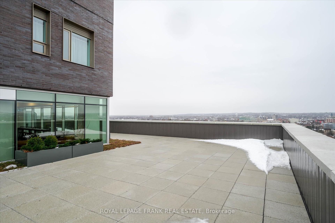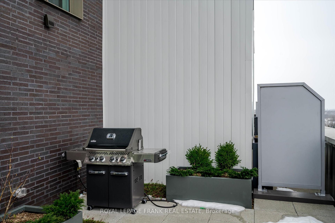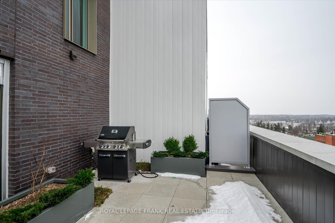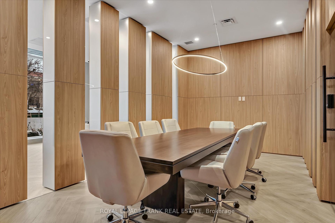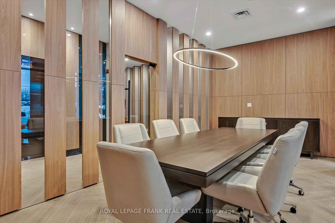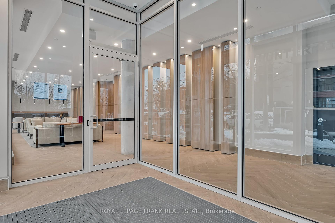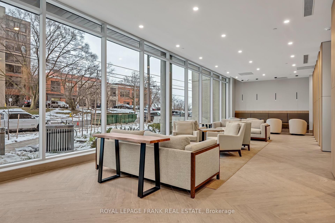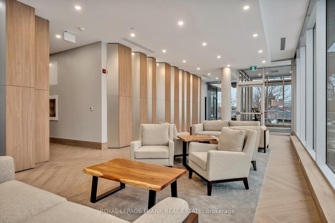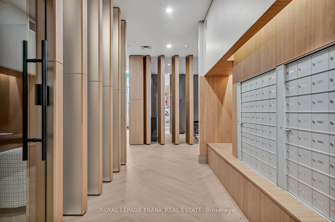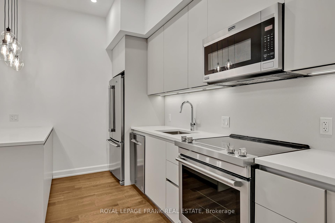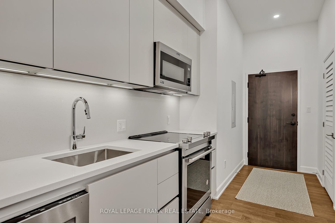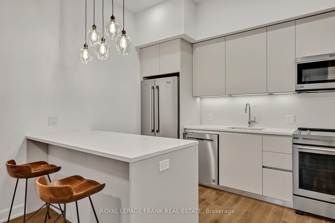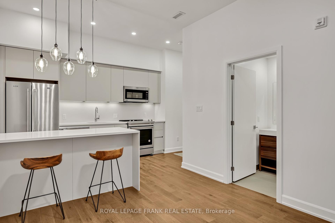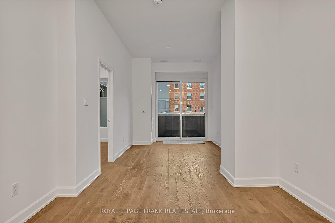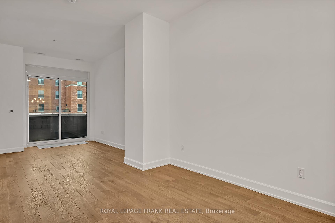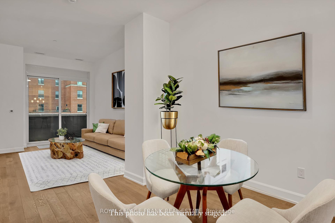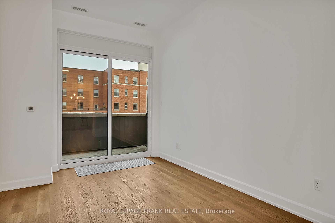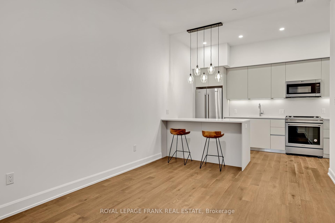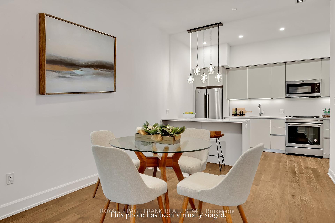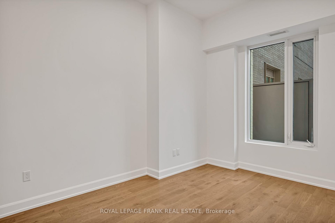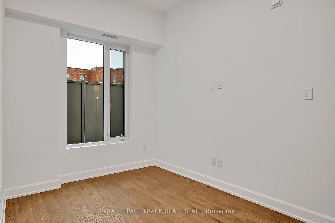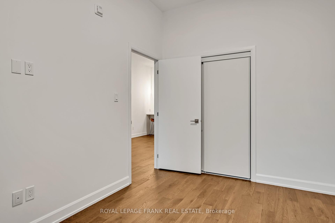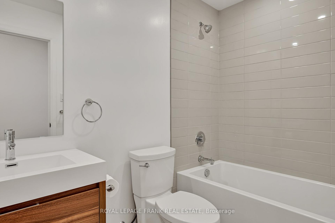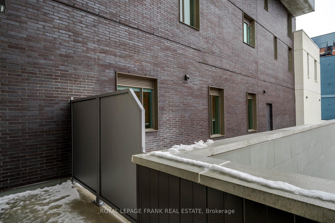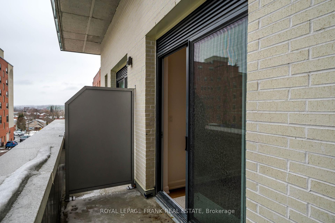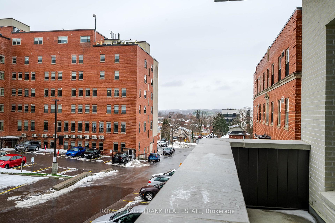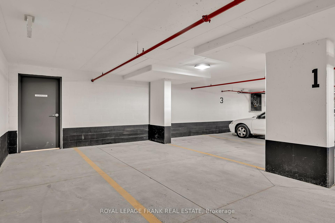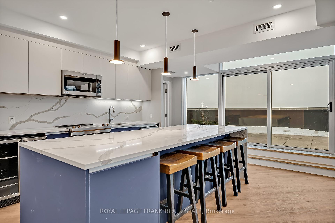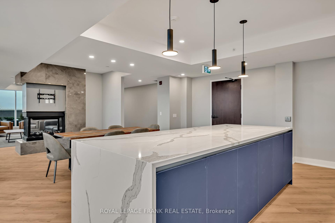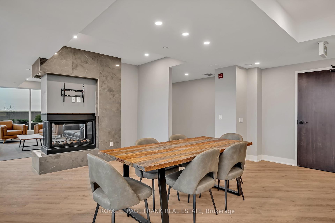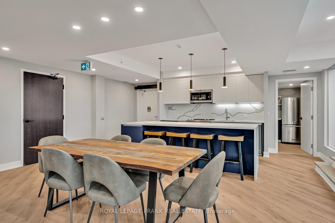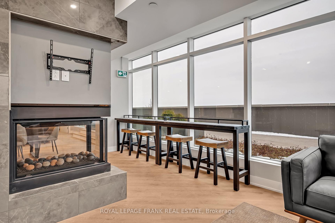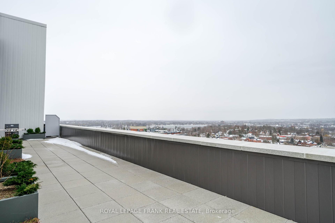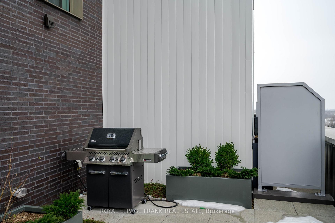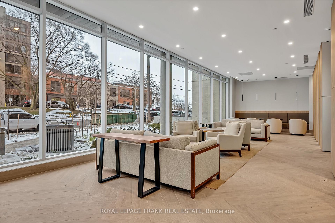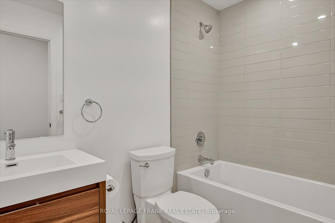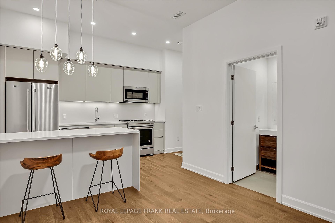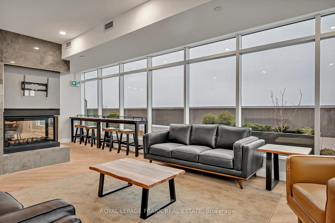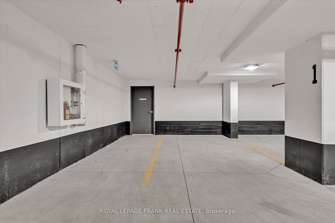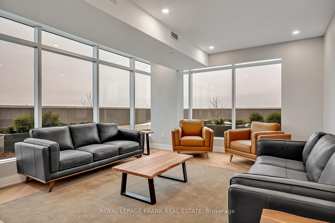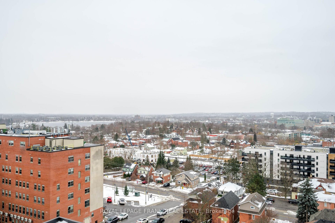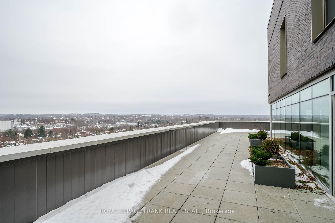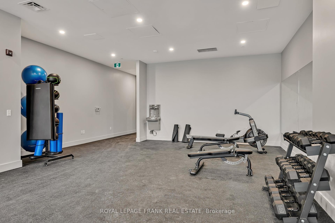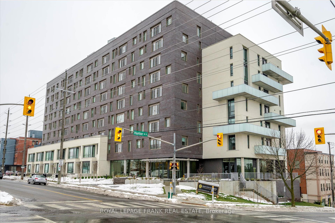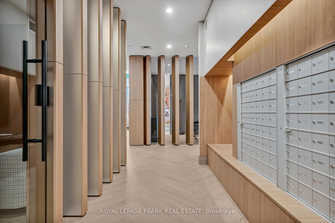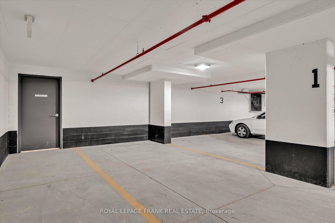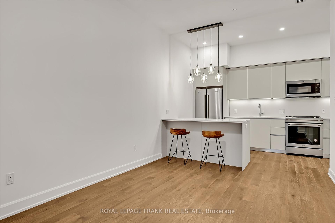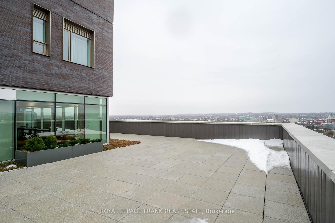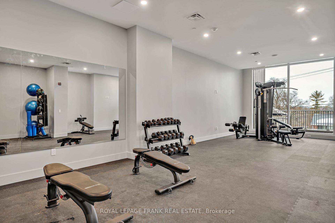$509,900
Available - For Sale
Listing ID: X11918839
195 Hunter St East , Unit 107, Peterborough, K9H 1G9, Ontario
| The Welsh: Main floor entry! Luxury living in "East City Condo" Peterborough. Set in the heart of East City this 9 storey tower designed by Toronto based firm BNKC architecture + urban design is a testament to modern elegance. This 1 bedroom, 1 - 4 piece bath condo offers 9ft. ceilings, hardwood floors, open concept living with a chef-inspired kitchen with quartz countertops, featuring one underground parking and private storage locker owned. Enjoy premium amenities including elegant party room, complete with a two-sided fireplace and private dining area, leading to rooftop terrace with stunning panoramic views of Peterborough. Residents also enjoy a state-of-the-art gym, pet wash/grooming station conveniently located at rear of lobby, accessible washroom at lobby level, private main floor board room and office and a welcoming lobby with chairs and sofa's. Located steps from East City's shops, dining, bakeries and Rogers Cove. This location offers a blend of luxury and convenience. |
| Price | $509,900 |
| Taxes: | $3270.71 |
| Maintenance Fee: | 284.69 |
| Address: | 195 Hunter St East , Unit 107, Peterborough, K9H 1G9, Ontario |
| Province/State: | Ontario |
| Condo Corporation No | H2382 |
| Level | 1 |
| Unit No | 107 |
| Locker No | 51 |
| Directions/Cross Streets: | Armour Rd |
| Rooms: | 4 |
| Bedrooms: | 1 |
| Bedrooms +: | |
| Kitchens: | 1 |
| Family Room: | N |
| Basement: | Apartment |
| Approximatly Age: | New |
| Property Type: | Condo Apt |
| Style: | Apartment |
| Exterior: | Brick |
| Garage Type: | Underground |
| Garage(/Parking)Space: | 1.00 |
| Drive Parking Spaces: | 1 |
| Park #1 | |
| Parking Spot: | 1 |
| Parking Type: | Owned |
| Legal Description: | Level B |
| Exposure: | S |
| Balcony: | Terr |
| Locker: | Owned |
| Pet Permited: | Restrict |
| Approximatly Age: | New |
| Approximatly Square Footage: | 600-699 |
| Building Amenities: | Bike Storage, Exercise Room, Gym, Party/Meeting Room, Rooftop Deck/Garden |
| Property Features: | Arts Centre, Electric Car Charg, Golf, Hospital, Park, Public Transit |
| Maintenance: | 284.69 |
| CAC Included: | Y |
| Heat Included: | Y |
| Fireplace/Stove: | N |
| Heat Source: | Gas |
| Heat Type: | Heat Pump |
| Central Air Conditioning: | Central Air |
| Central Vac: | N |
| Ensuite Laundry: | Y |
$
%
Years
This calculator is for demonstration purposes only. Always consult a professional
financial advisor before making personal financial decisions.
| Although the information displayed is believed to be accurate, no warranties or representations are made of any kind. |
| ROYAL LEPAGE FRANK REAL ESTATE |
|
|

Dir:
1-866-382-2968
Bus:
416-548-7854
Fax:
416-981-7184
| Virtual Tour | Book Showing | Email a Friend |
Jump To:
At a Glance:
| Type: | Condo - Condo Apt |
| Area: | Peterborough |
| Municipality: | Peterborough |
| Neighbourhood: | Ashburnham |
| Style: | Apartment |
| Approximate Age: | New |
| Tax: | $3,270.71 |
| Maintenance Fee: | $284.69 |
| Beds: | 1 |
| Baths: | 1 |
| Garage: | 1 |
| Fireplace: | N |
Locatin Map:
Payment Calculator:
- Color Examples
- Green
- Black and Gold
- Dark Navy Blue And Gold
- Cyan
- Black
- Purple
- Gray
- Blue and Black
- Orange and Black
- Red
- Magenta
- Gold
- Device Examples

