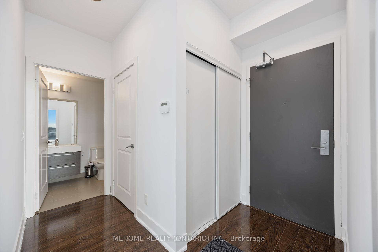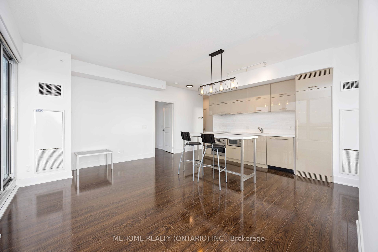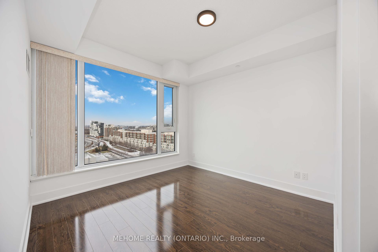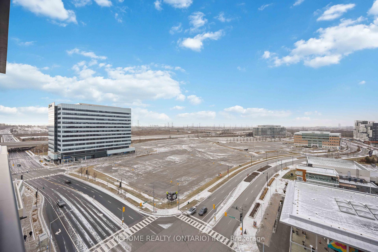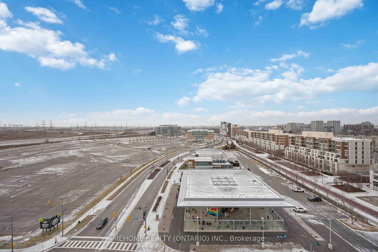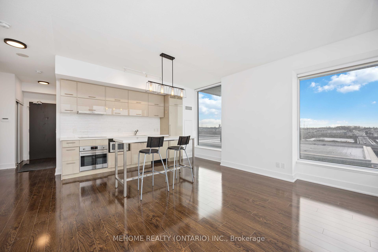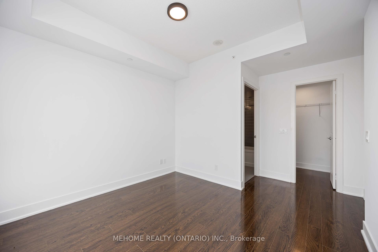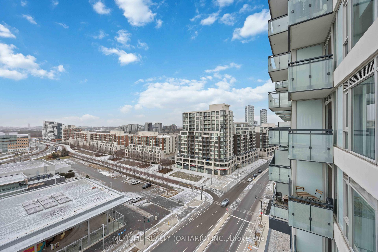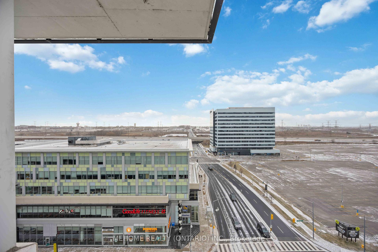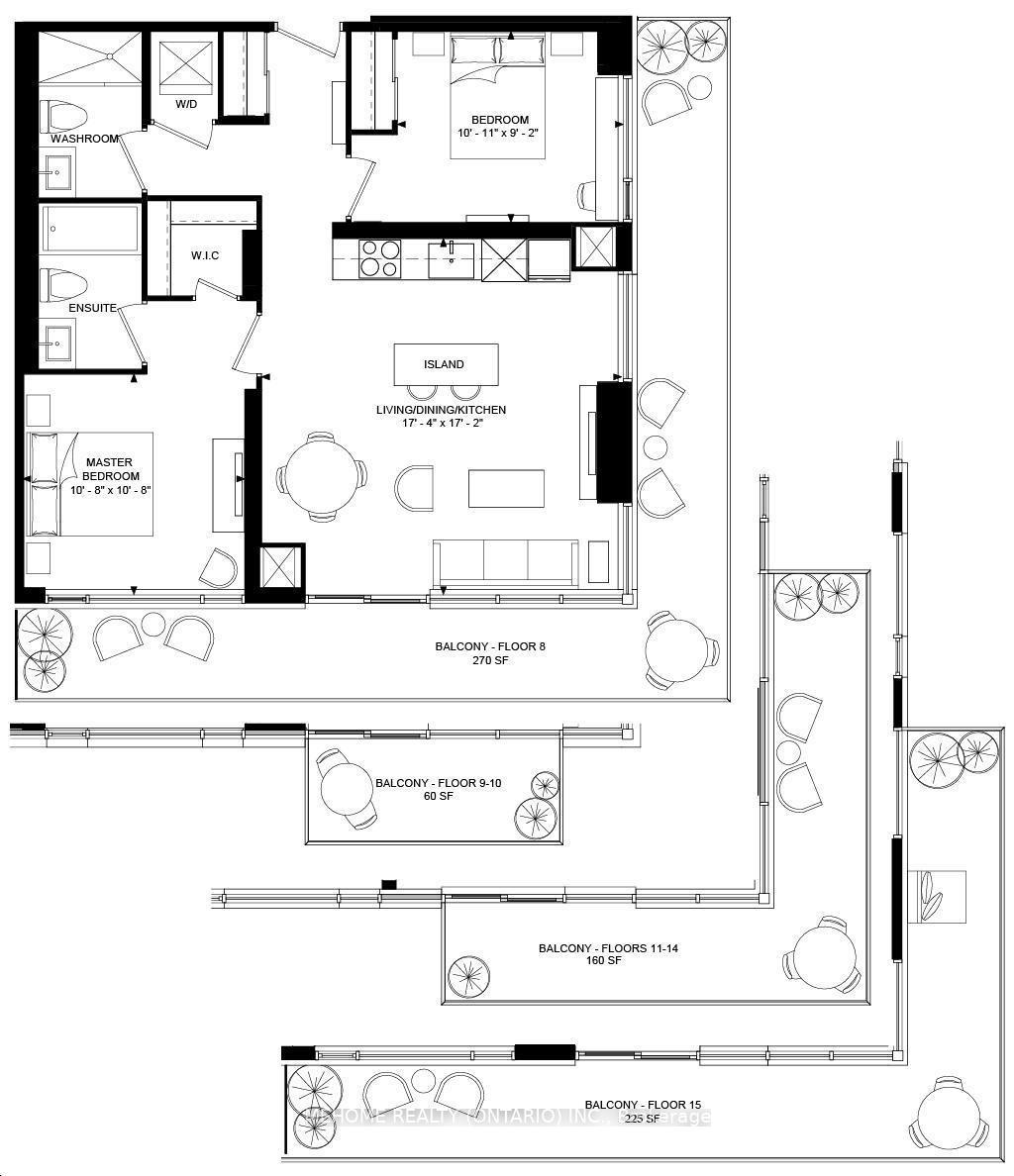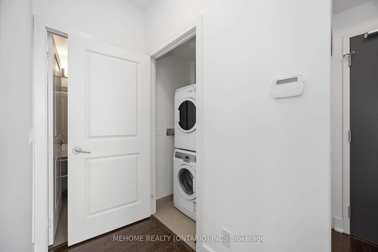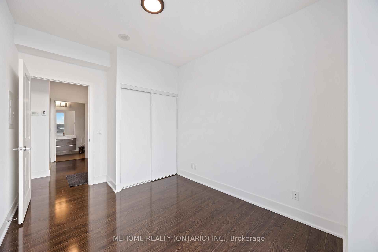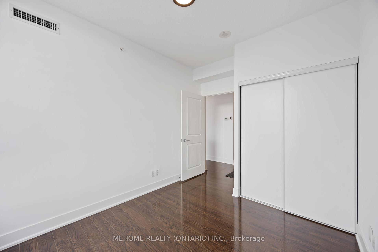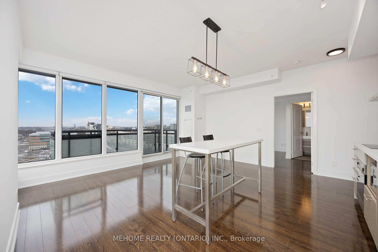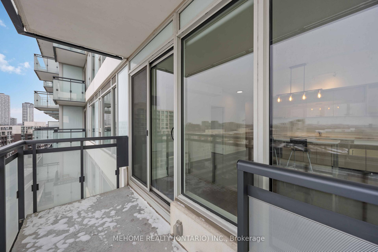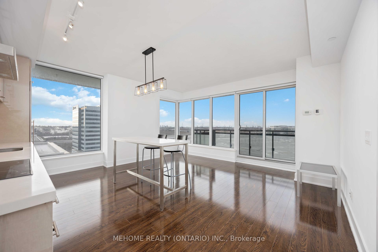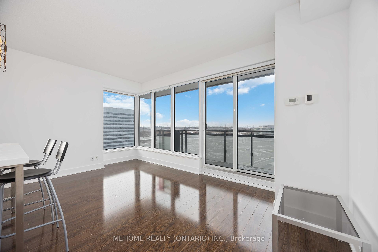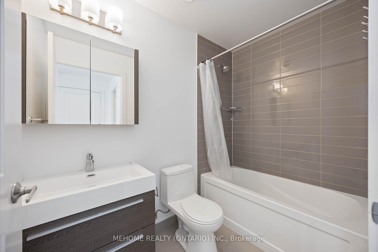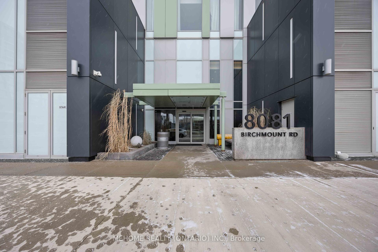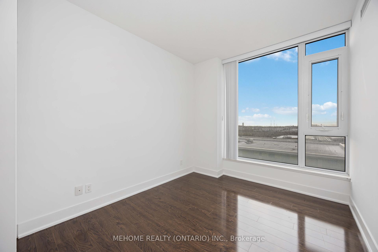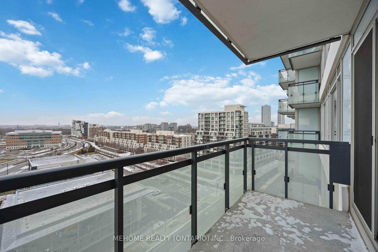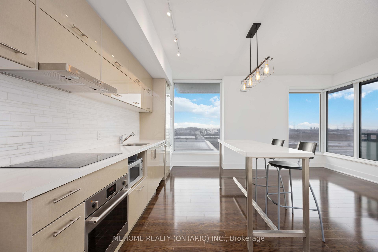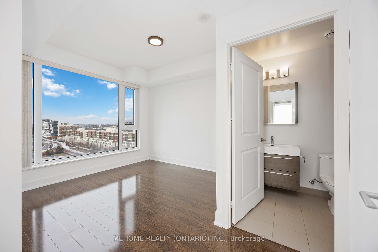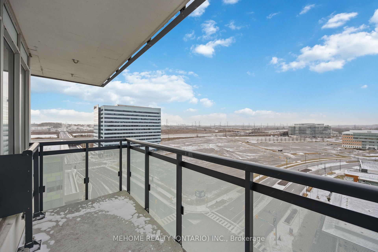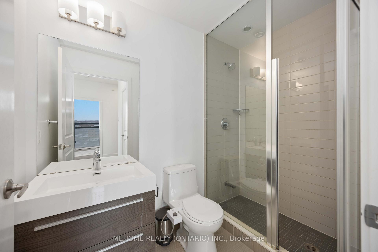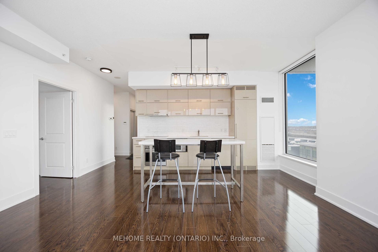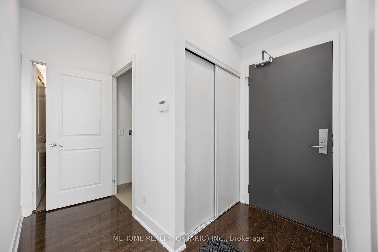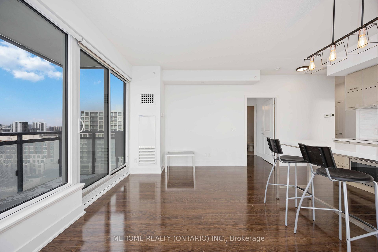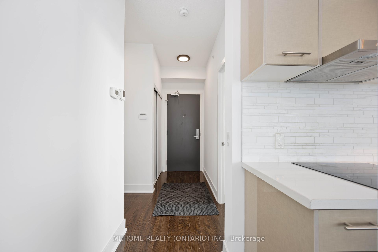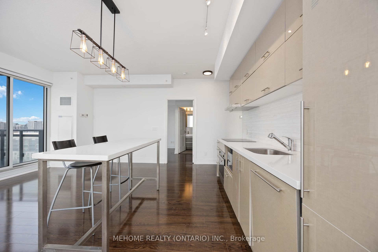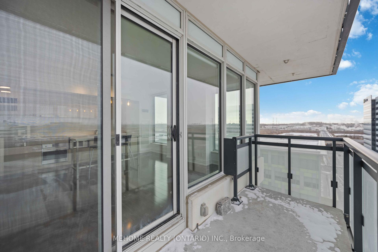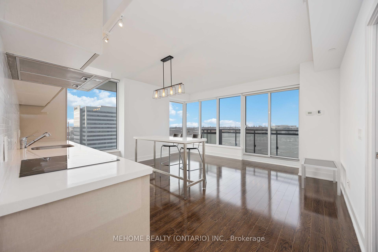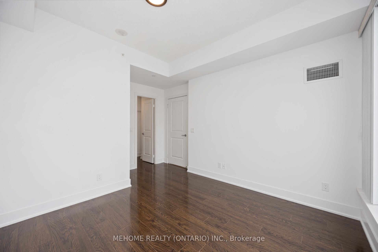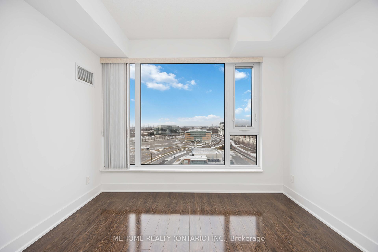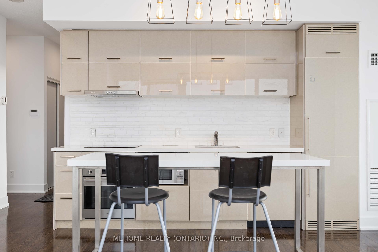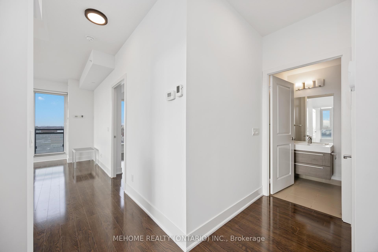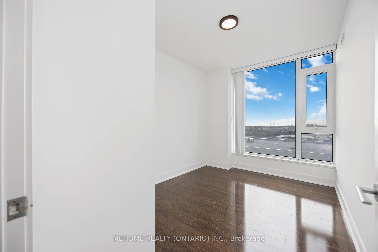$789,000
Available - For Sale
Listing ID: N11919341
8081 Birchmount Rd , Unit 1005, Markham, L6G 0G5, Ontario
| Welcome to The Signature Condominium, corner-unit in the heart of Markham Downtown. With south east and west-facing windows, this unit enjoys natural light from morning to evening and offers unobstructed, panoramic views.This residence has been updated with new flooring, modern light fixtures, and freshly painted interiors, for a move-in-ready space with hotel amenities (shared with The Marriot). Families will appreciate access to top-rated schools, including:Unionville High School, Markville Secondary School, St. Augustine Catholic High School, James Robinson Public School and St. John XXIII Catholic Elementary School, ensuring a strong educational foundation. Located steps from transit, dining, and entertainment, this condo combines modern updates, natural beauty, and proximity to highly rated schools, making it a perfect choice for families and professionals alike. Steps away from parks, top-rated schools, and convenient location with access to transit stops, including Unionville GO station as well as minutes from the 407 and 404. This property offers a blend of luxury, convenience, and a prime location, making it a standout choice for urban living in Unionville. |
| Extras: all elfs, window coverings, dryer, washer, oven, coutertop range, fridge, microwave, range hood, island table, island chairs (2), bidet |
| Price | $789,000 |
| Taxes: | $3075.25 |
| Maintenance Fee: | 833.97 |
| Address: | 8081 Birchmount Rd , Unit 1005, Markham, L6G 0G5, Ontario |
| Province/State: | Ontario |
| Condo Corporation No | YRSCC |
| Level | 9 |
| Unit No | 21 |
| Locker No | 33 |
| Directions/Cross Streets: | Birchmount Rd. / Enterprise Blvd. |
| Rooms: | 5 |
| Bedrooms: | 2 |
| Bedrooms +: | |
| Kitchens: | 1 |
| Family Room: | N |
| Basement: | None |
| Approximatly Age: | 6-10 |
| Property Type: | Condo Apt |
| Style: | Apartment |
| Exterior: | Concrete |
| Garage Type: | Underground |
| Garage(/Parking)Space: | 1.00 |
| Drive Parking Spaces: | 0 |
| Park #1 | |
| Parking Spot: | 39 |
| Parking Type: | Owned |
| Legal Description: | A |
| Exposure: | Sw |
| Balcony: | Open |
| Locker: | Owned |
| Pet Permited: | Restrict |
| Approximatly Age: | 6-10 |
| Approximatly Square Footage: | 800-899 |
| Building Amenities: | Bbqs Allowed, Concierge, Gym, Indoor Pool, Party/Meeting Room, Visitor Parking |
| Maintenance: | 833.97 |
| CAC Included: | Y |
| Water Included: | Y |
| Common Elements Included: | Y |
| Heat Included: | Y |
| Parking Included: | Y |
| Building Insurance Included: | Y |
| Fireplace/Stove: | N |
| Heat Source: | Gas |
| Heat Type: | Forced Air |
| Central Air Conditioning: | Central Air |
| Central Vac: | N |
| Laundry Level: | Main |
| Ensuite Laundry: | Y |
$
%
Years
This calculator is for demonstration purposes only. Always consult a professional
financial advisor before making personal financial decisions.
| Although the information displayed is believed to be accurate, no warranties or representations are made of any kind. |
| MEHOME REALTY (ONTARIO) INC. |
|
|

Dir:
1-866-382-2968
Bus:
416-548-7854
Fax:
416-981-7184
| Virtual Tour | Book Showing | Email a Friend |
Jump To:
At a Glance:
| Type: | Condo - Condo Apt |
| Area: | York |
| Municipality: | Markham |
| Neighbourhood: | Unionville |
| Style: | Apartment |
| Approximate Age: | 6-10 |
| Tax: | $3,075.25 |
| Maintenance Fee: | $833.97 |
| Beds: | 2 |
| Baths: | 2 |
| Garage: | 1 |
| Fireplace: | N |
Locatin Map:
Payment Calculator:
- Color Examples
- Green
- Black and Gold
- Dark Navy Blue And Gold
- Cyan
- Black
- Purple
- Gray
- Blue and Black
- Orange and Black
- Red
- Magenta
- Gold
- Device Examples

