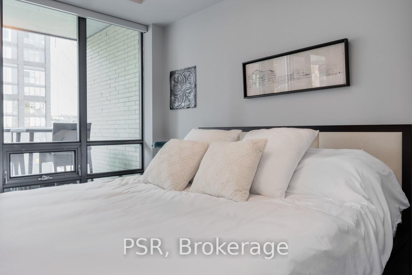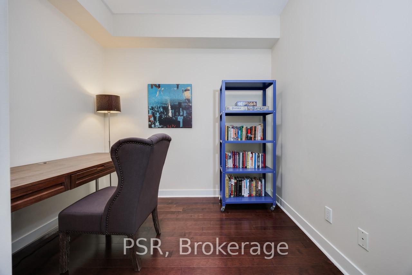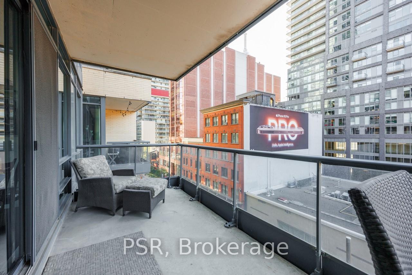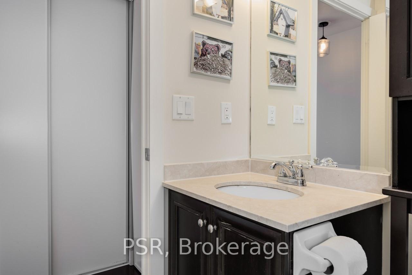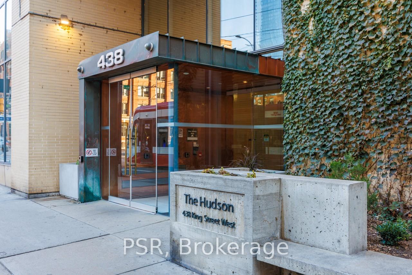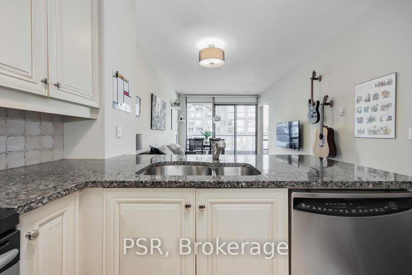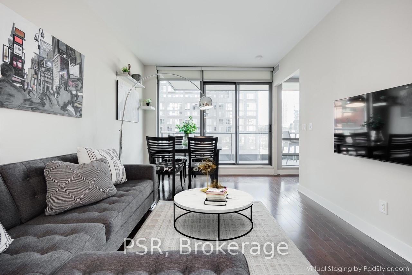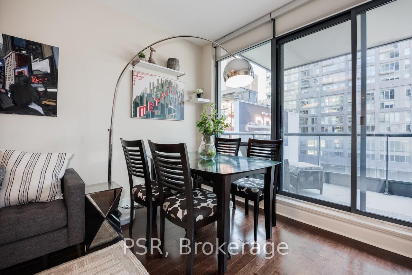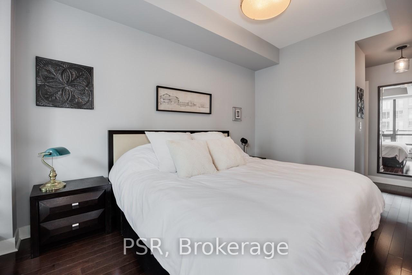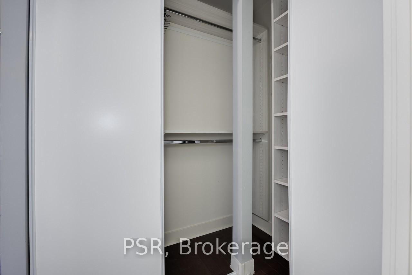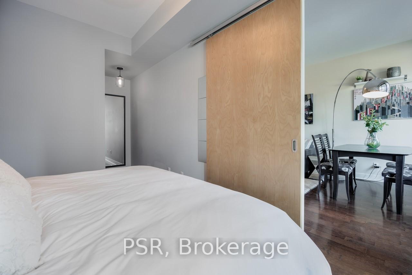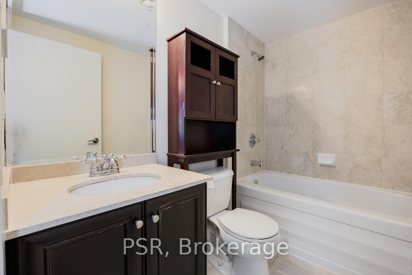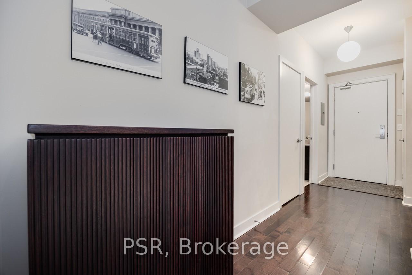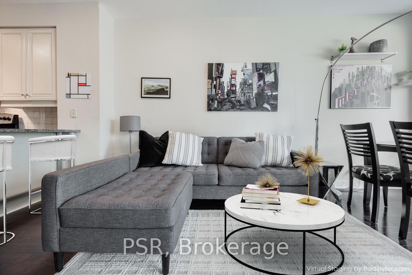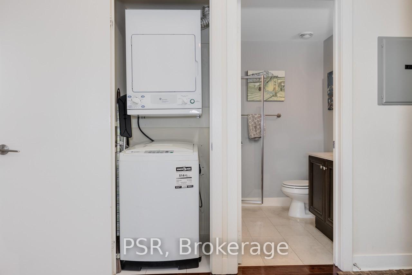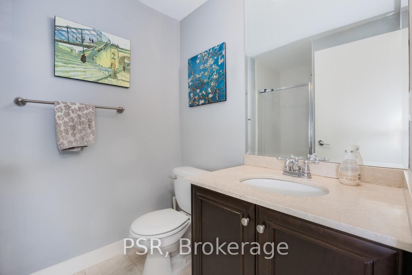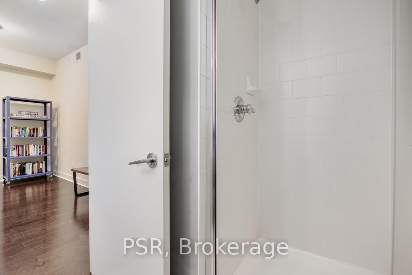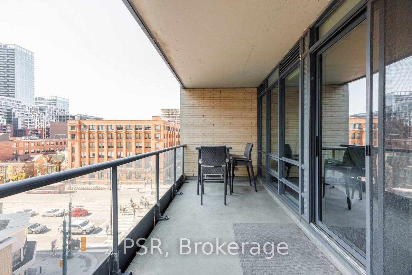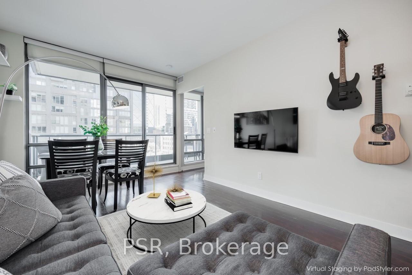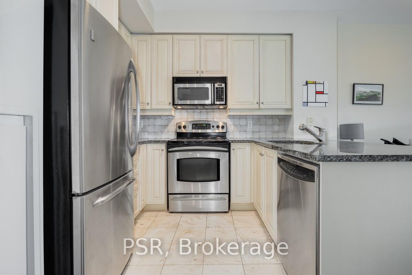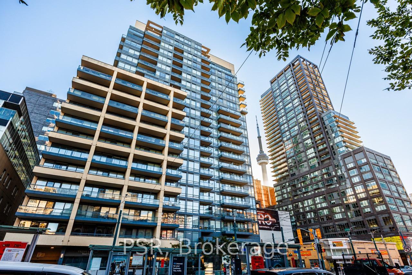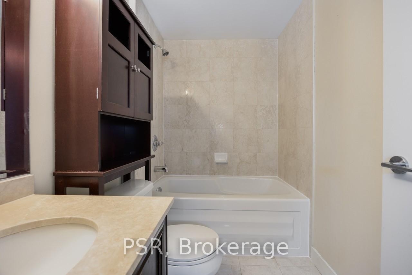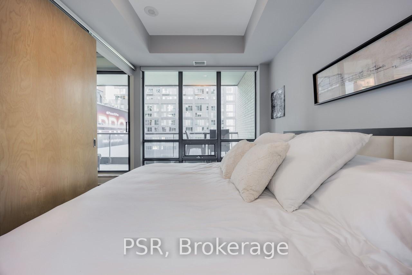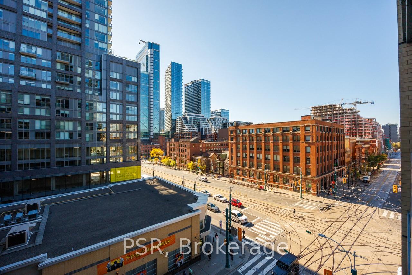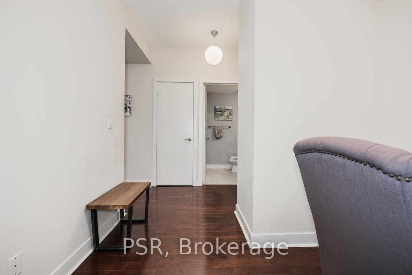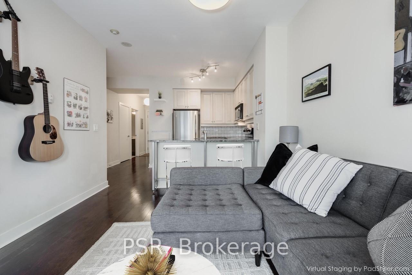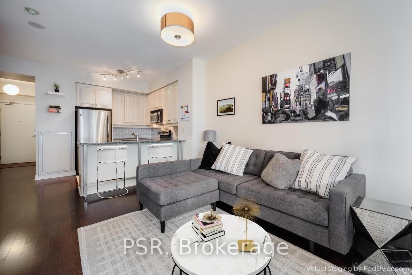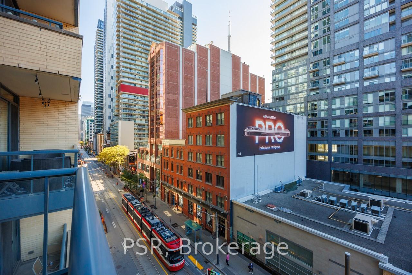$724,900
Available - For Sale
Listing ID: C11911209
438 King St West , Unit 612, Toronto, M5V 3T9, Ontario
| One Of Toronto's Most Known & Revered Condo Buildings; The Hudson. This Sizeable 1 + 1 With Two Baths Is A Jewel Of Floor Plan Flexibility & Efficiency. The Separate Room Den Is Large Enough For A Second Bedroom Or The Perfect Work From Home Office. 9ft. Smooth Ceilings Throughout. Extra Large Covered Balcony Perched Over King St. With Rare 8.5ft. Depth! A Proper Outdoor Space To Dress Up And Actually Enjoy. Ultimate Walkability From The NE Corner Of King & Spadina. Hard To Find A More Dynamic Central Location. Owner Occupied, Well Cared For Unit; Bathrooms Stills Look Like New. Oversized Living Both Inside & Out...And Just $956/ft.; Parking & Locker Included! Meaningful Building Amenities Including A Gym & 24 Hour Concierge. |
| Extras: King/Queen West Shopping & Restaurants, Entertainment & Financial District, The Well. Easy Access To Martin Goodman Trail & The Lake, CN Tower, Rogers Center, Billy Bishop, TTC At Doorstep. Parcel Lockers! |
| Price | $724,900 |
| Taxes: | $3520.00 |
| Maintenance Fee: | 748.00 |
| Address: | 438 King St West , Unit 612, Toronto, M5V 3T9, Ontario |
| Province/State: | Ontario |
| Condo Corporation No | TSCC |
| Level | 6 |
| Unit No | 12 |
| Directions/Cross Streets: | King/Spadina |
| Rooms: | 5 |
| Bedrooms: | 1 |
| Bedrooms +: | 1 |
| Kitchens: | 1 |
| Family Room: | N |
| Basement: | None |
| Property Type: | Condo Apt |
| Style: | Apartment |
| Exterior: | Brick |
| Garage Type: | Underground |
| Garage(/Parking)Space: | 1.00 |
| Drive Parking Spaces: | 1 |
| Park #1 | |
| Parking Spot: | 172 |
| Parking Type: | Owned |
| Legal Description: | Level D #14 |
| Exposure: | S |
| Balcony: | Open |
| Locker: | Owned |
| Pet Permited: | Restrict |
| Approximatly Square Footage: | 700-799 |
| Building Amenities: | Concierge, Gym, Media Room, Rooftop Deck/Garden, Visitor Parking |
| Maintenance: | 748.00 |
| Hydro Included: | Y |
| Water Included: | Y |
| Common Elements Included: | Y |
| Parking Included: | Y |
| Building Insurance Included: | Y |
| Fireplace/Stove: | N |
| Heat Source: | Gas |
| Heat Type: | Forced Air |
| Central Air Conditioning: | Central Air |
| Central Vac: | N |
| Ensuite Laundry: | Y |
$
%
Years
This calculator is for demonstration purposes only. Always consult a professional
financial advisor before making personal financial decisions.
| Although the information displayed is believed to be accurate, no warranties or representations are made of any kind. |
| PSR |
|
|

Dir:
1-866-382-2968
Bus:
416-548-7854
Fax:
416-981-7184
| Book Showing | Email a Friend |
Jump To:
At a Glance:
| Type: | Condo - Condo Apt |
| Area: | Toronto |
| Municipality: | Toronto |
| Neighbourhood: | Waterfront Communities C1 |
| Style: | Apartment |
| Tax: | $3,520 |
| Maintenance Fee: | $748 |
| Beds: | 1+1 |
| Baths: | 2 |
| Garage: | 1 |
| Fireplace: | N |
Locatin Map:
Payment Calculator:
- Color Examples
- Green
- Black and Gold
- Dark Navy Blue And Gold
- Cyan
- Black
- Purple
- Gray
- Blue and Black
- Orange and Black
- Red
- Magenta
- Gold
- Device Examples

