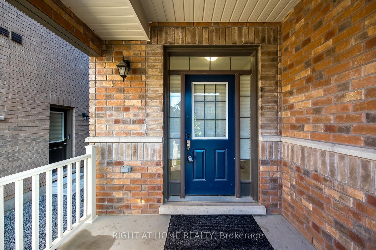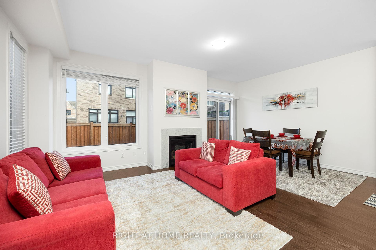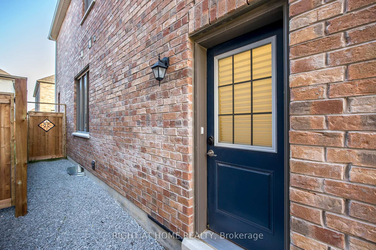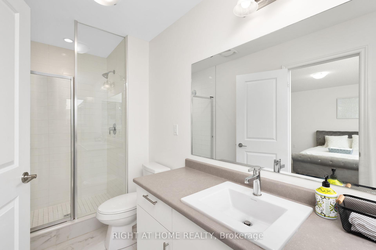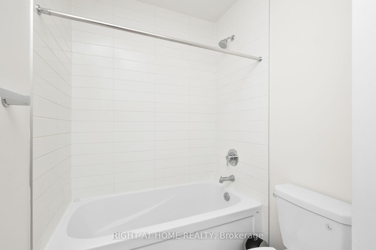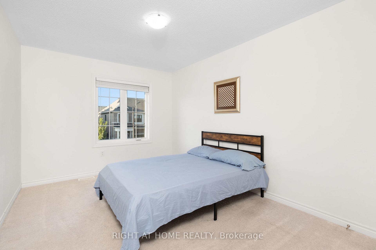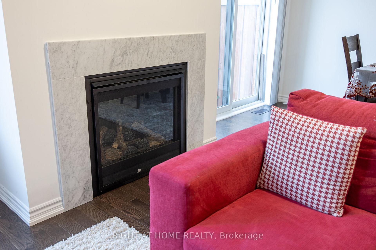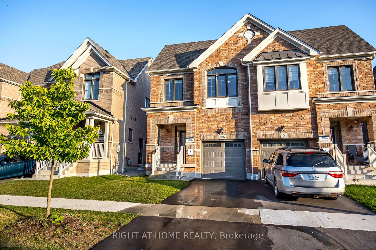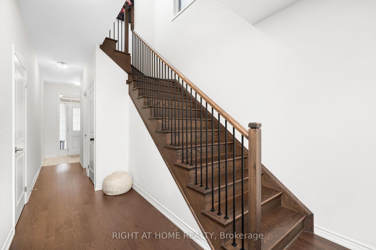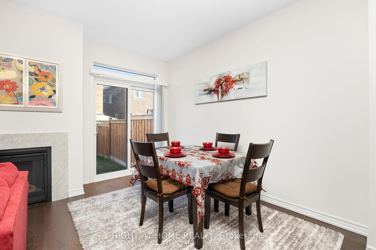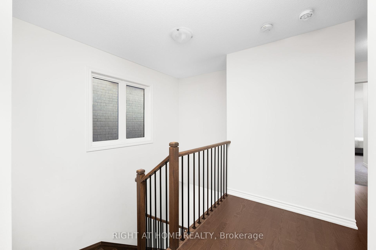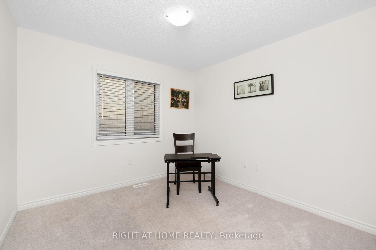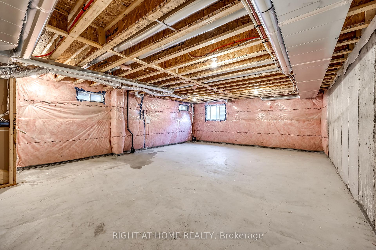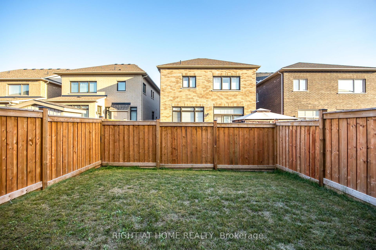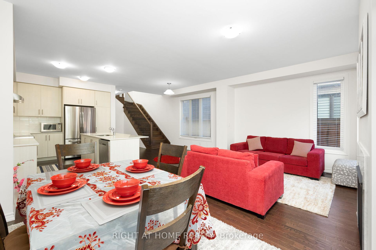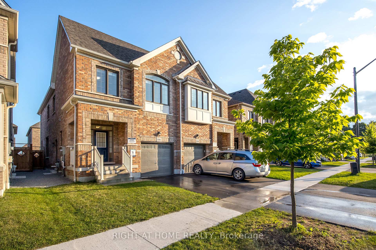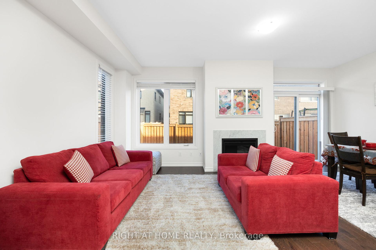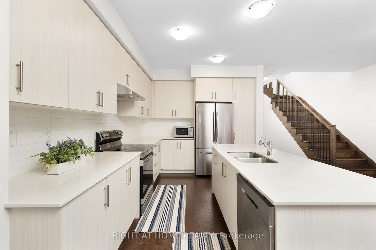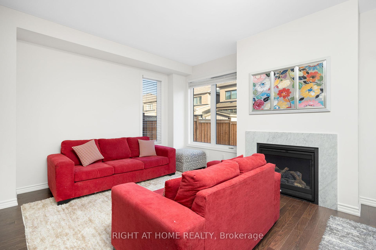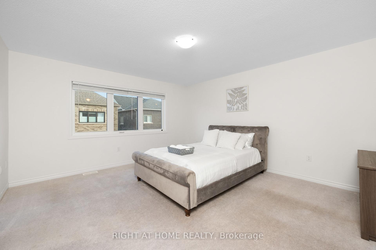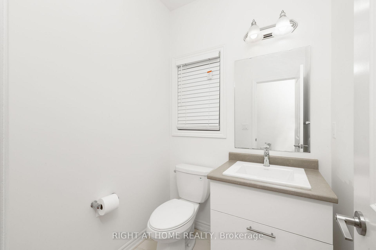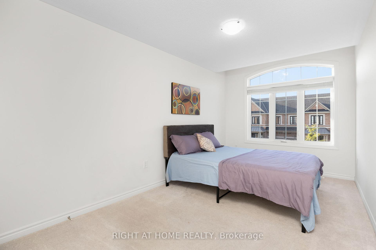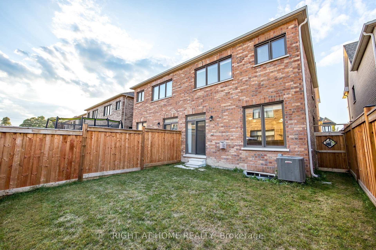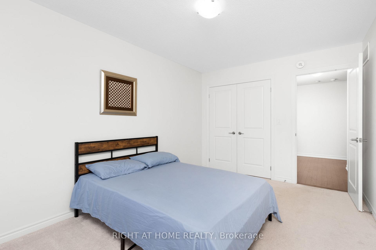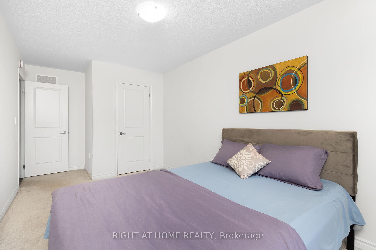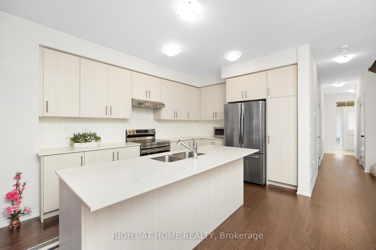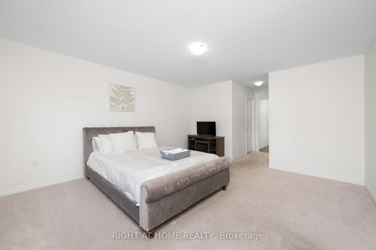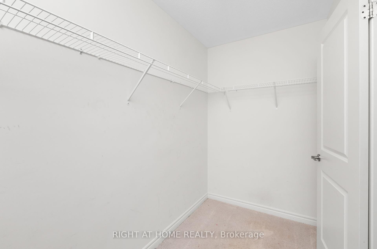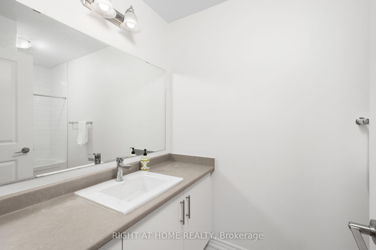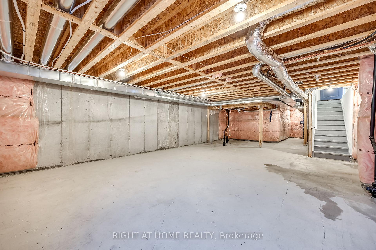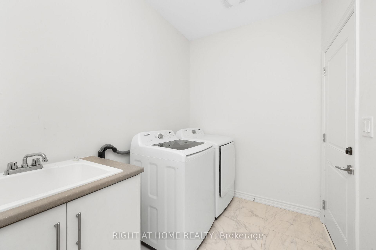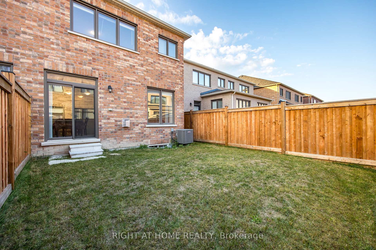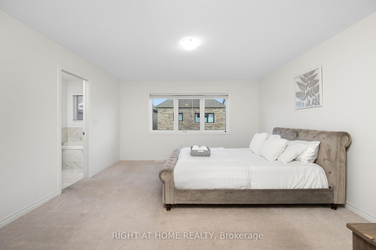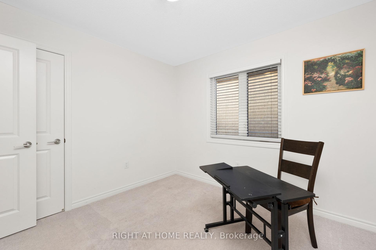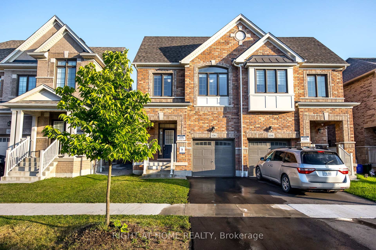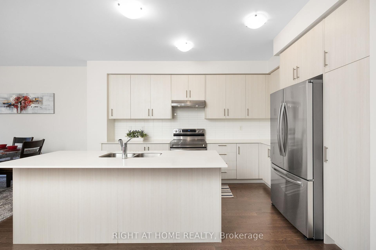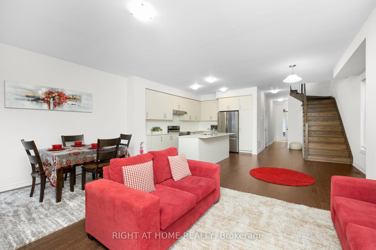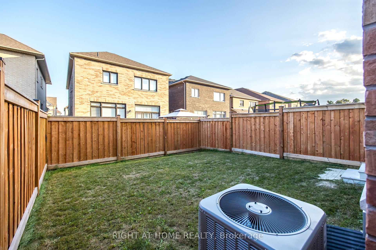$1,079,000
Available - For Sale
Listing ID: E11919305
106 Laing Dr North , Whitby, L1P 0N6, Ontario
| This modern luxury home was built by the award-winning home builder, GREAT GULF. Impresses with 1985 sq. ft. of living space , three washrooms, and a legal separate entrance to the basement. The open-concept kitchen features a granite countertop and upgraded stainless steel appliances and opens to a spacious living room with a gas fireplace. The primary bedroom is spacious, with a 4 piece ensuite, a huge walk-in closet. The primary and upper hallway have engineered oak strip hardwood flooring, finished oak stairs with metal pickets, .The backyard is fully fenced, and stunning electrical fixtures and newly custom-made blinds were installed. Located just minutes from Highway 412 & Taunton Road and a big plaza with Walmart, this home is still under Tarion Warranty and was built in 2022. |
| Price | $1,079,000 |
| Taxes: | $5850.00 |
| Address: | 106 Laing Dr North , Whitby, L1P 0N6, Ontario |
| Lot Size: | 24.61 x 100.07 (Feet) |
| Directions/Cross Streets: | Located at Highway 412 and Taunton Road |
| Rooms: | 7 |
| Bedrooms: | 4 |
| Bedrooms +: | |
| Kitchens: | 1 |
| Family Room: | Y |
| Basement: | Sep Entrance, Unfinished |
| Approximatly Age: | 0-5 |
| Property Type: | Semi-Detached |
| Style: | 2-Storey |
| Exterior: | Brick |
| Garage Type: | Built-In |
| (Parking/)Drive: | Private |
| Drive Parking Spaces: | 1 |
| Pool: | None |
| Approximatly Age: | 0-5 |
| Fireplace/Stove: | Y |
| Heat Source: | Gas |
| Heat Type: | Forced Air |
| Central Air Conditioning: | Central Air |
| Central Vac: | N |
| Laundry Level: | Main |
| Sewers: | Sewers |
| Water: | Municipal |
$
%
Years
This calculator is for demonstration purposes only. Always consult a professional
financial advisor before making personal financial decisions.
| Although the information displayed is believed to be accurate, no warranties or representations are made of any kind. |
| RIGHT AT HOME REALTY |
|
|

Dir:
1-866-382-2968
Bus:
416-548-7854
Fax:
416-981-7184
| Virtual Tour | Book Showing | Email a Friend |
Jump To:
At a Glance:
| Type: | Freehold - Semi-Detached |
| Area: | Durham |
| Municipality: | Whitby |
| Neighbourhood: | Rural Whitby |
| Style: | 2-Storey |
| Lot Size: | 24.61 x 100.07(Feet) |
| Approximate Age: | 0-5 |
| Tax: | $5,850 |
| Beds: | 4 |
| Baths: | 3 |
| Fireplace: | Y |
| Pool: | None |
Locatin Map:
Payment Calculator:
- Color Examples
- Green
- Black and Gold
- Dark Navy Blue And Gold
- Cyan
- Black
- Purple
- Gray
- Blue and Black
- Orange and Black
- Red
- Magenta
- Gold
- Device Examples

