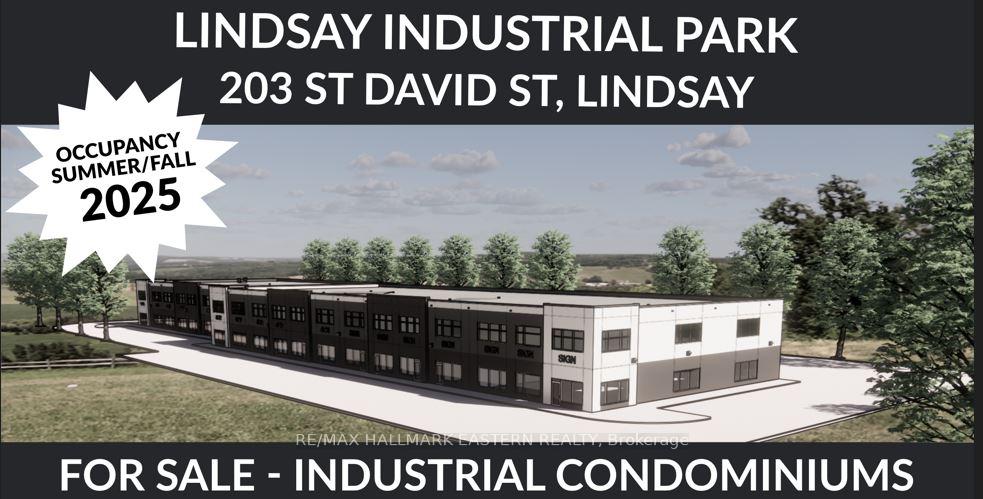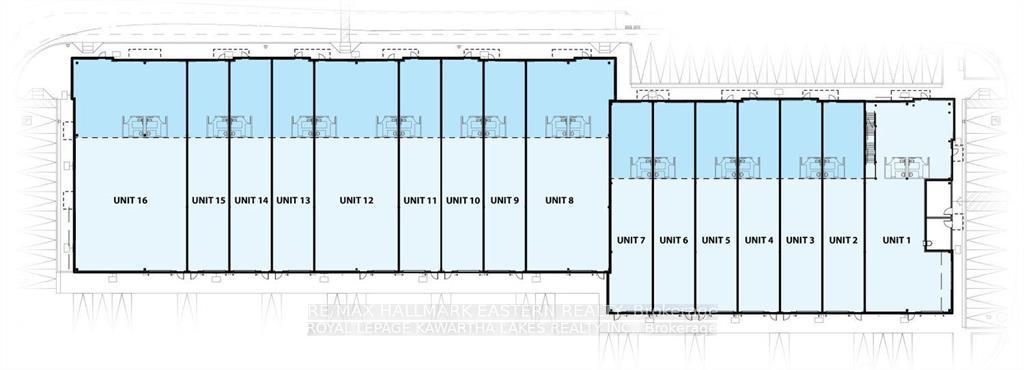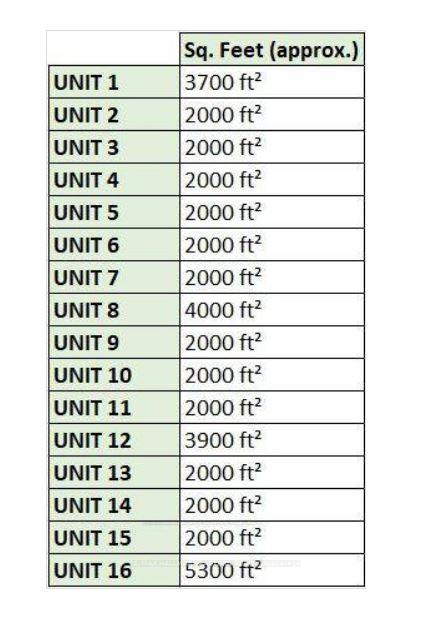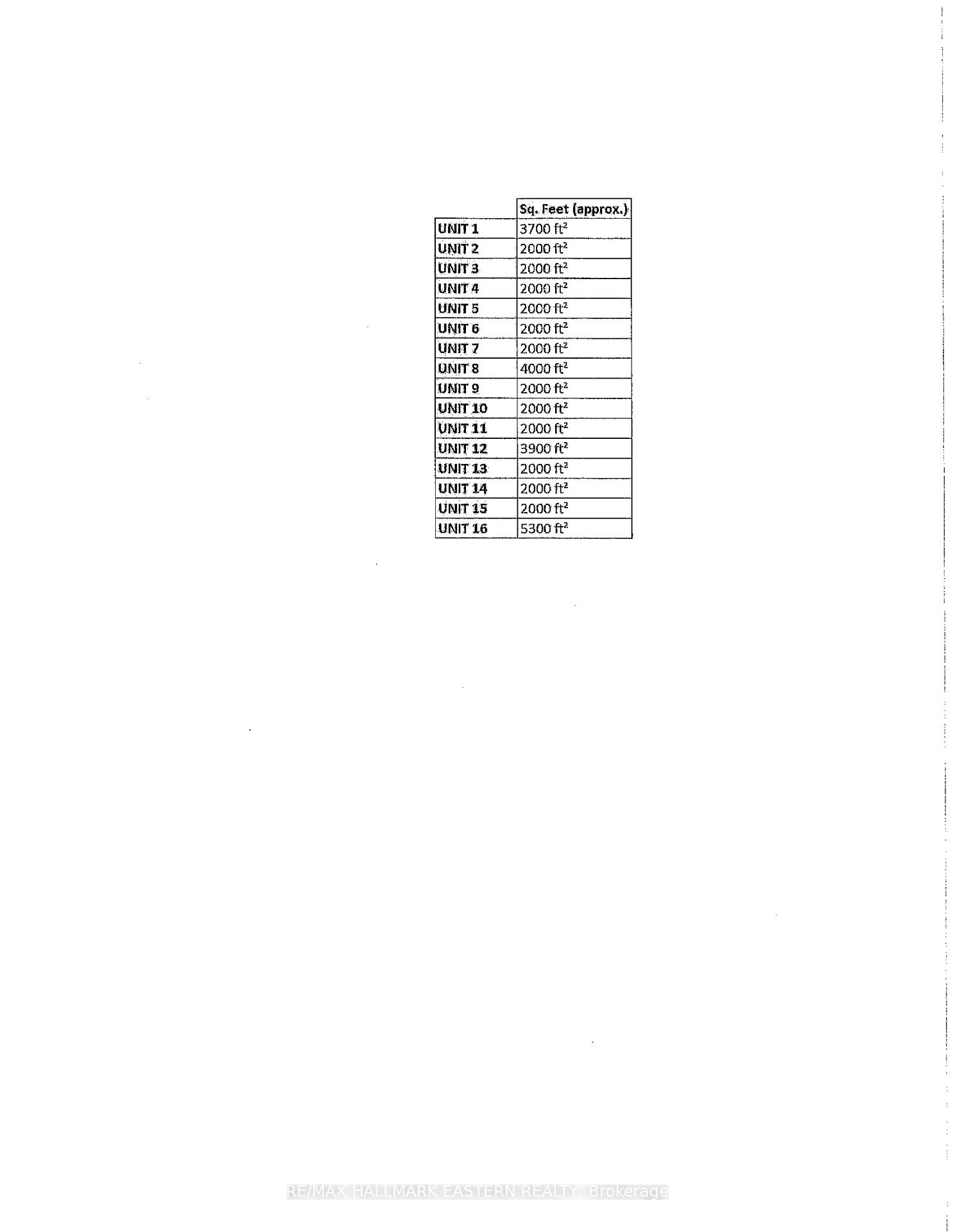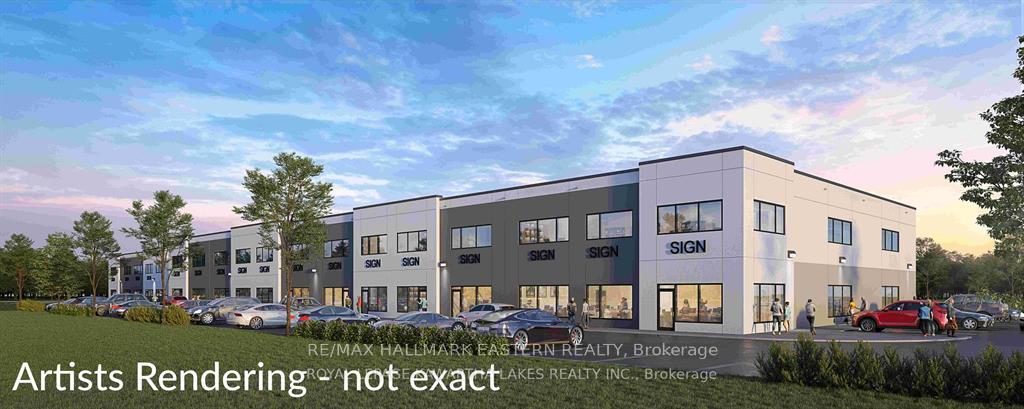$640,000
Available - For Sale
Listing ID: X11917586
203 St David St , Unit 2, Kawartha Lakes, K9V 5K7, Ontario
| New 2,000 sq.ft. industrial/commercial condo unit to be constructed in Lindsay (40,000 sq.ft. building with 16 units). Located close to Highway 36 for easy access for shipping/logistics. Municipally maintained paved road and full town services, water, sewer & natural gas. Unit sizes 2,000 to 5,000 square feet. All units have a ground-level drive-in shipping door (12' x 10'), R20 roof insulation, insulated pre-cast concrete exterior walls, 24 ft. of clearance ceiling height & rooftop HVAC unit. Mezzanine available at buyer expense. |
| Extras: Prices and occupancy are subject to change without notice. Units can be combined for more square footage. |
| Price | $640,000 |
| Taxes: | $0.00 |
| Tax Type: | Annual |
| Occupancy by: | Vacant |
| Address: | 203 St David St , Unit 2, Kawartha Lakes, K9V 5K7, Ontario |
| Apt/Unit: | 2 |
| Postal Code: | K9V 5K7 |
| Province/State: | Ontario |
| Legal Description: | Lt 9-10 Blk LL Pl 1 Pt Lt 8 13 Blk LL Pl |
| Lot Size: | 214.00 x 600.00 (Feet) |
| Directions/Cross Streets: | Fleetwood Rd./St. David St. |
| Category: | Industrial Condo |
| Building Percentage: | N |
| Total Area: | 2000.00 |
| Total Area Code: | Sq Ft |
| Industrial Area: | 2000 |
| Office/Appartment Area Code: | Sq Ft |
| Area Influences: | Major Highway |
| Approximatly Age: | New |
| Sprinklers: | Y |
| Washrooms: | 2 |
| Rail: | N |
| Clear Height Feet: | 24 |
| Truck Level Shipping Doors #: | 0 |
| Double Man Shipping Doors #: | 0 |
| Drive-In Level Shipping Doors #: | 0 |
| Grade Level Shipping Doors #: | 1 |
| Height Feet: | 12 |
| Width Feet: | 10 |
| Heat Type: | Gas Forced Air Closd |
| Central Air Conditioning: | Y |
| Sewers: | Sanitary |
| Water: | Municipal |
$
%
Years
This calculator is for demonstration purposes only. Always consult a professional
financial advisor before making personal financial decisions.
| Although the information displayed is believed to be accurate, no warranties or representations are made of any kind. |
| RE/MAX HALLMARK EASTERN REALTY |
|
|

Dir:
1-866-382-2968
Bus:
416-548-7854
Fax:
416-981-7184
| Book Showing | Email a Friend |
Jump To:
At a Glance:
| Type: | Com - Industrial |
| Area: | Kawartha Lakes |
| Municipality: | Kawartha Lakes |
| Neighbourhood: | Lindsay |
| Lot Size: | 214.00 x 600.00(Feet) |
| Approximate Age: | New |
| Baths: | 2 |
Locatin Map:
Payment Calculator:
- Color Examples
- Green
- Black and Gold
- Dark Navy Blue And Gold
- Cyan
- Black
- Purple
- Gray
- Blue and Black
- Orange and Black
- Red
- Magenta
- Gold
- Device Examples

