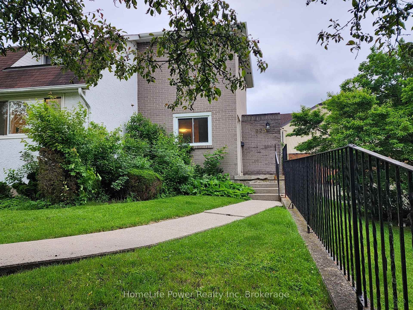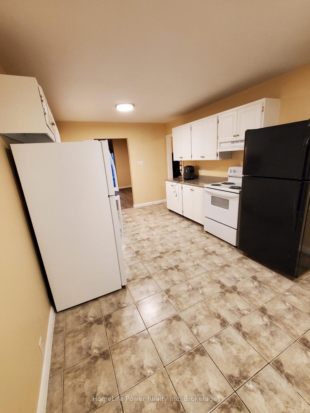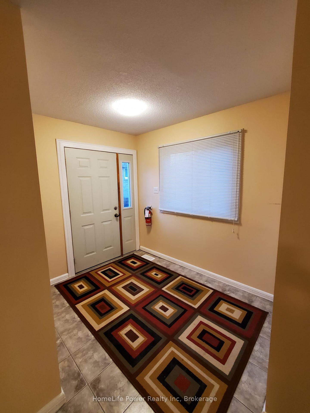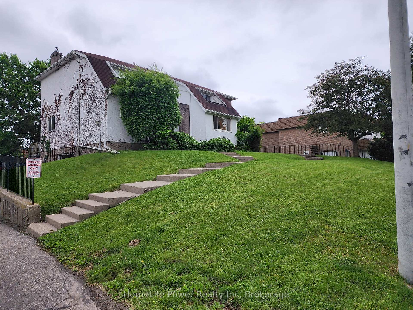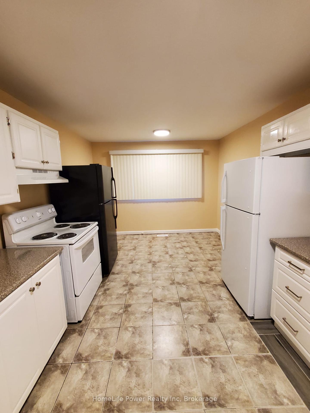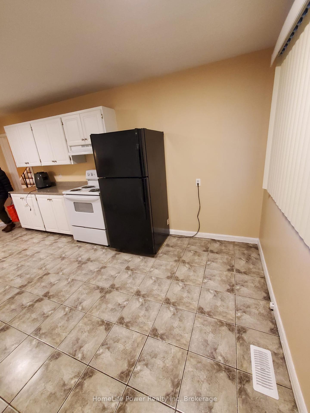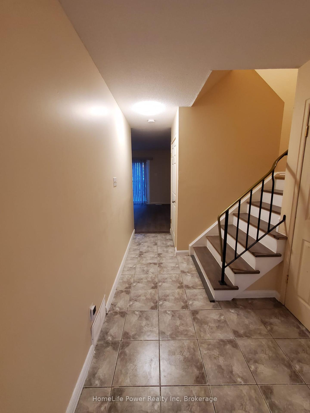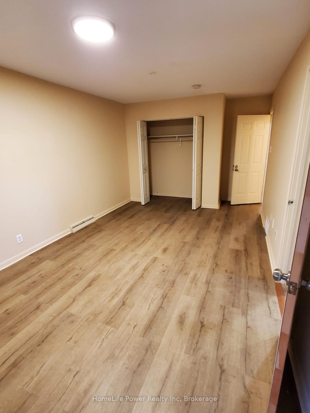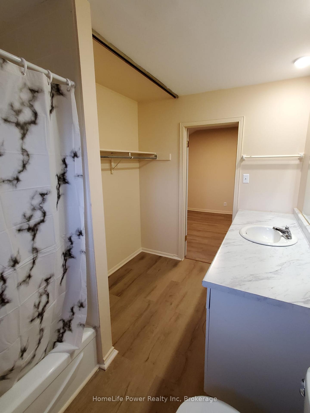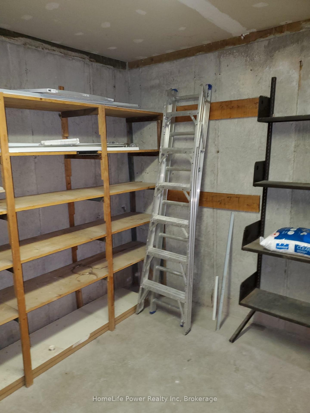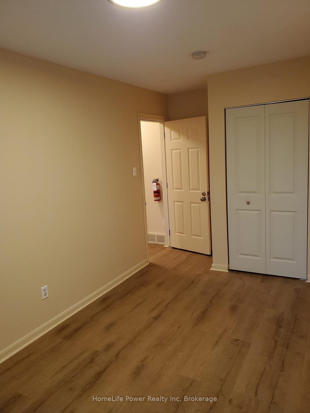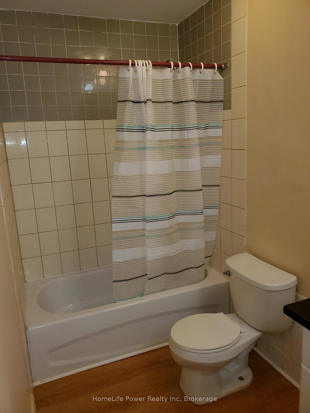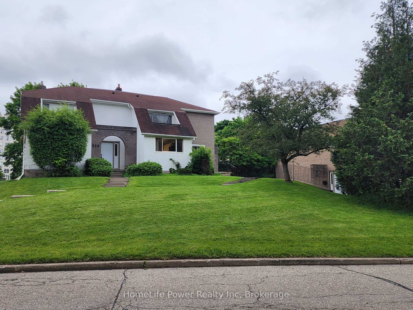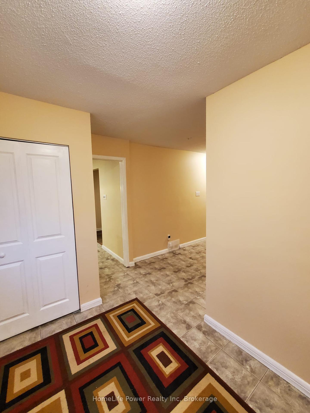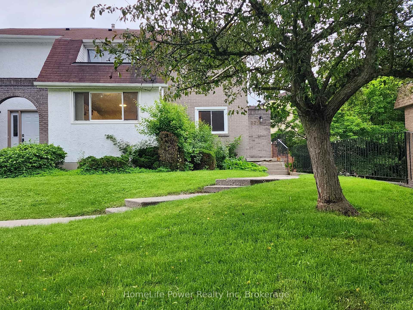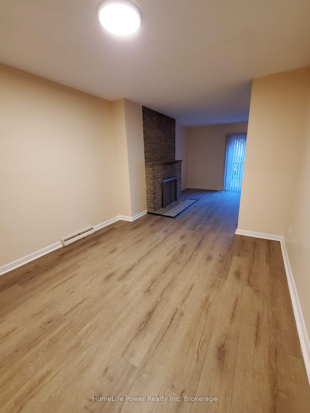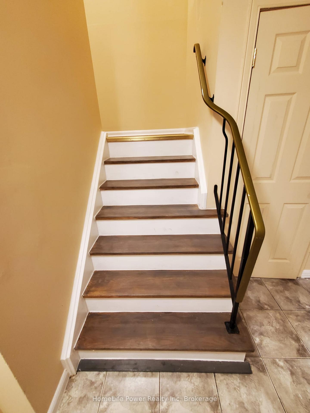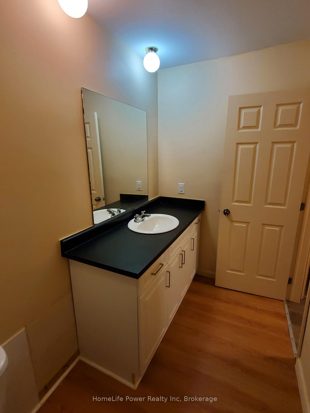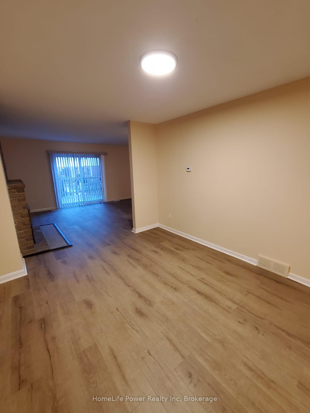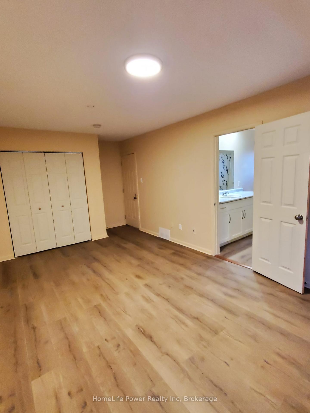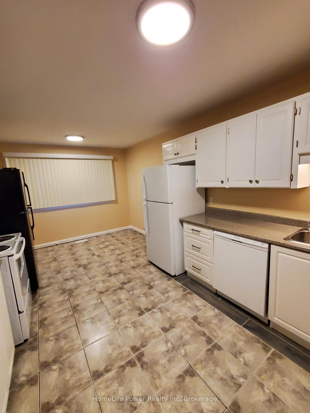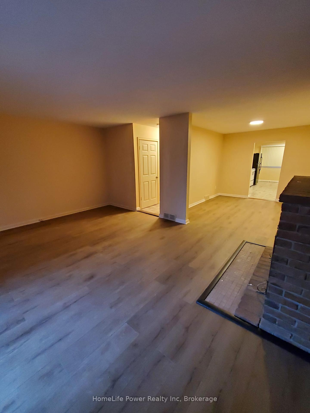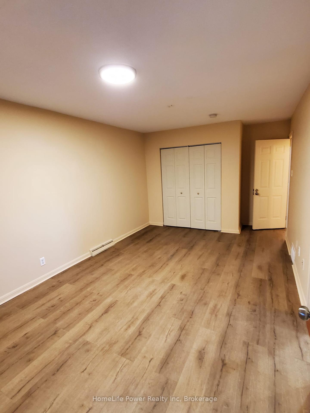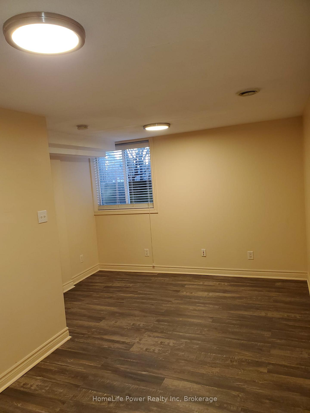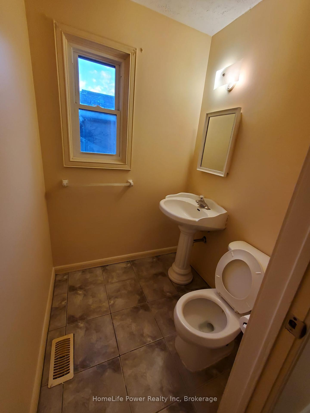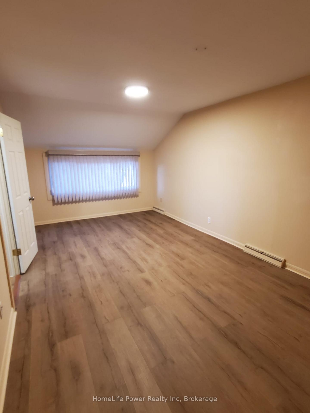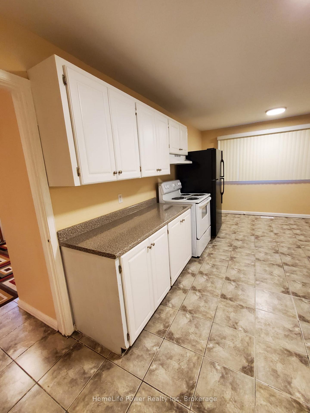$680,000
Available - For Sale
Listing ID: X11917312
225 SHAKESPEARE Dr , Waterloo, N2L 2T5, Ontario
| This rare offering of a semi-detached condo in the prestigious Old Beechwood area boasts unparalleled convenience and charm. Featuring five spacious bedrooms and 2.5 modern washrooms, this home is perfect for families or investors. Secure parking with one garage space and an additional driveway spot. Prime Location within walking distance to University, Waterloo Parks, top-rated schools, shopping centers and transit options. Part of a small, well-managed condo corporation. Status certificate has been ordered. New Water Heater and Water Softener ensuring comfort and efficiency. Furnace: Less than 5 years old. New Flooring and Fresh Paint: Recently updated for a contemporary look. Renovated Kitchen and Bathrooms. Income Property: Currently tenanted with responsible renters who pay $4200 monthly. offering immediate rental income. Current lease ends September 2024. Enjoy the tranquility and community feel of Old Beechwood, a sought-after neighborhood known for its mature trees and friendly atmosphere. Don't miss out on this exceptional opportunity to own a piece of Old Beechwood. Whether you're looking for a family home or a lucrative investment property, this condo has it all. |
| Price | $680,000 |
| Taxes: | $3903.43 |
| Assessment: | $357000 |
| Assessment Year: | 2024 |
| Maintenance Fee: | 771.47 |
| Address: | 225 SHAKESPEARE Dr , Waterloo, N2L 2T5, Ontario |
| Province/State: | Ontario |
| Condo Corporation No | WNCP |
| Level | 1 |
| Unit No | 9 |
| Directions/Cross Streets: | MCDOUGALL DR & SHAKESPEARE DR |
| Rooms: | 11 |
| Bedrooms: | 3 |
| Bedrooms +: | 2 |
| Kitchens: | 1 |
| Family Room: | Y |
| Basement: | Fin W/O, Full |
| Property Type: | Semi-Det Condo |
| Style: | 2-Storey |
| Exterior: | Alum Siding, Brick |
| Garage Type: | Attached |
| Garage(/Parking)Space: | 1.00 |
| Drive Parking Spaces: | 1 |
| Park #1 | |
| Parking Type: | Exclusive |
| Exposure: | N |
| Balcony: | Terr |
| Locker: | None |
| Pet Permited: | Restrict |
| Approximatly Square Footage: | 1800-1999 |
| Property Features: | Park, Public Transit, School |
| Maintenance: | 771.47 |
| Common Elements Included: | Y |
| Parking Included: | Y |
| Fireplace/Stove: | N |
| Heat Source: | Gas |
| Heat Type: | Forced Air |
| Central Air Conditioning: | Central Air |
| Central Vac: | N |
| Ensuite Laundry: | Y |
$
%
Years
This calculator is for demonstration purposes only. Always consult a professional
financial advisor before making personal financial decisions.
| Although the information displayed is believed to be accurate, no warranties or representations are made of any kind. |
| HomeLife Power Realty Inc |
|
|

Dir:
1-866-382-2968
Bus:
416-548-7854
Fax:
416-981-7184
| Book Showing | Email a Friend |
Jump To:
At a Glance:
| Type: | Condo - Semi-Det Condo |
| Area: | Waterloo |
| Municipality: | Waterloo |
| Style: | 2-Storey |
| Tax: | $3,903.43 |
| Maintenance Fee: | $771.47 |
| Beds: | 3+2 |
| Baths: | 3 |
| Garage: | 1 |
| Fireplace: | N |
Locatin Map:
Payment Calculator:
- Color Examples
- Green
- Black and Gold
- Dark Navy Blue And Gold
- Cyan
- Black
- Purple
- Gray
- Blue and Black
- Orange and Black
- Red
- Magenta
- Gold
- Device Examples

