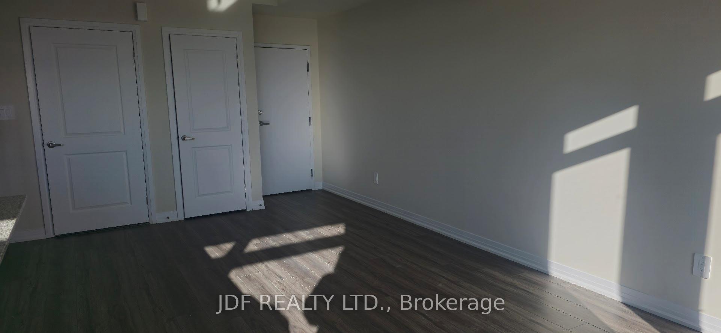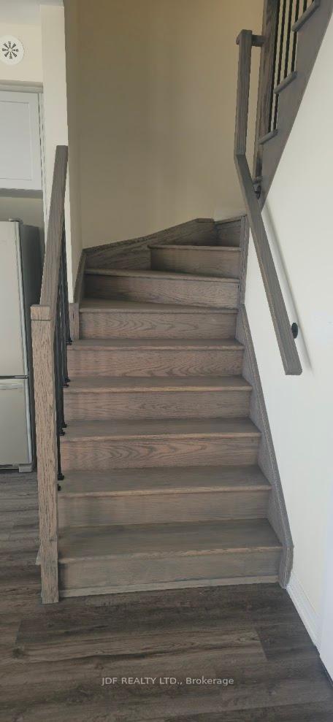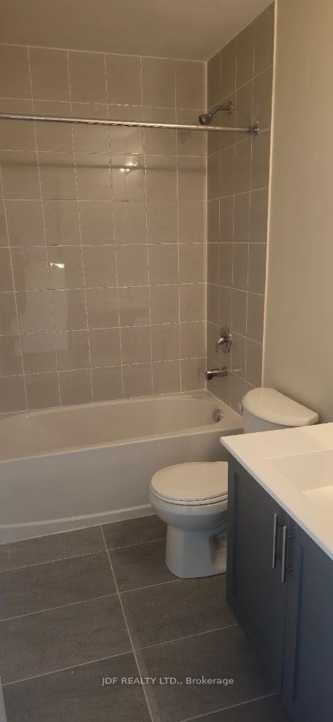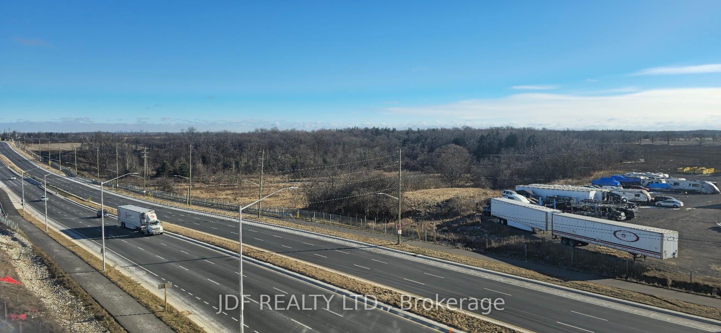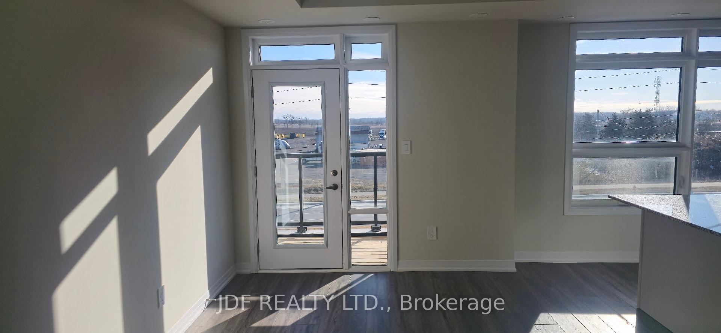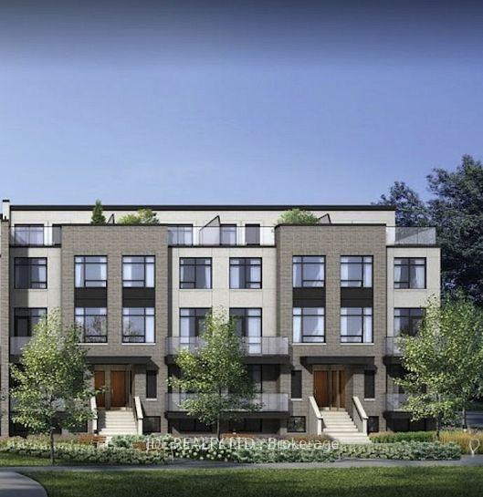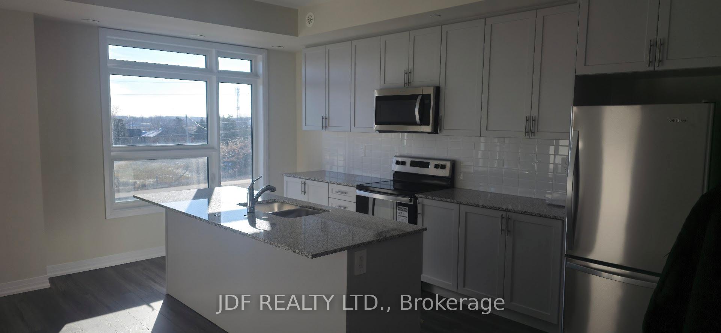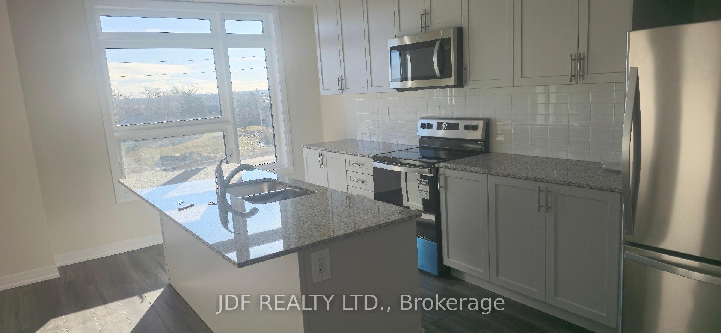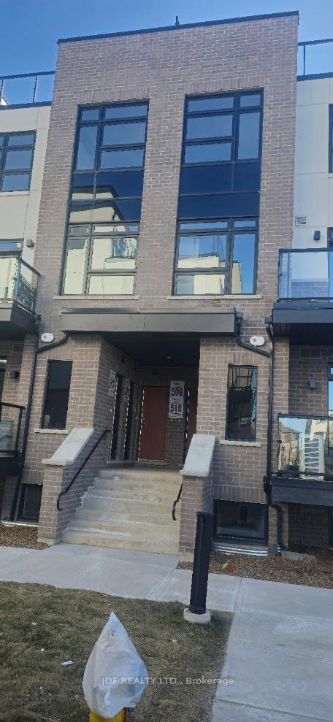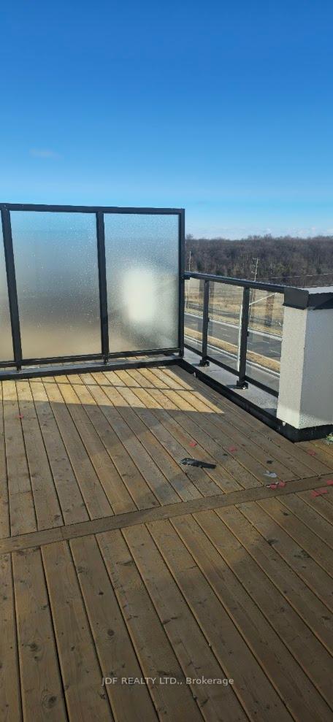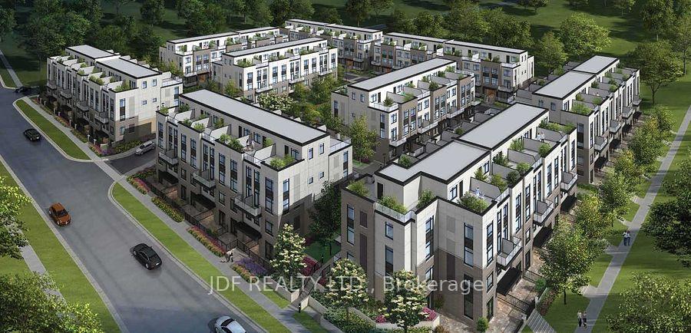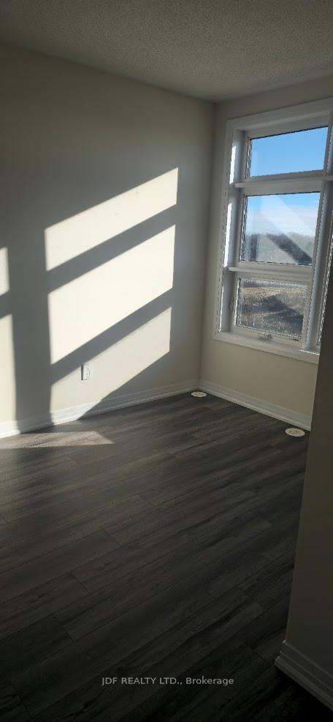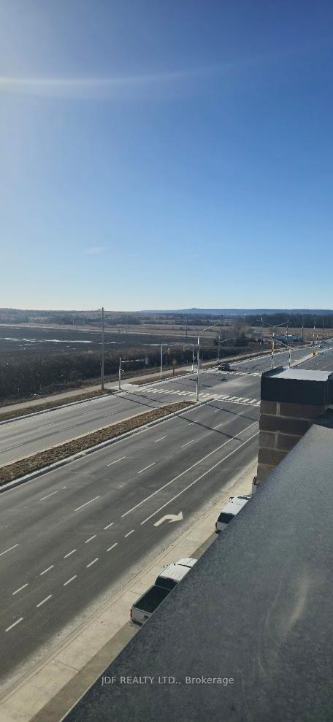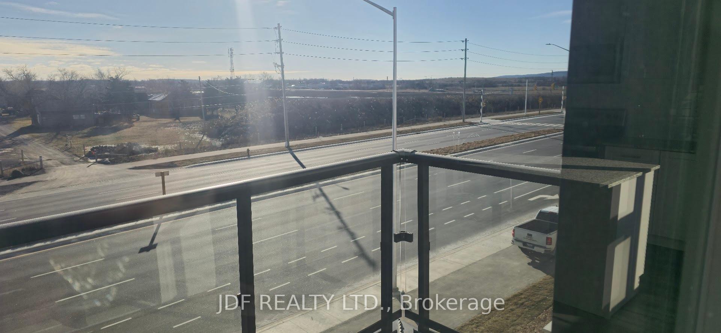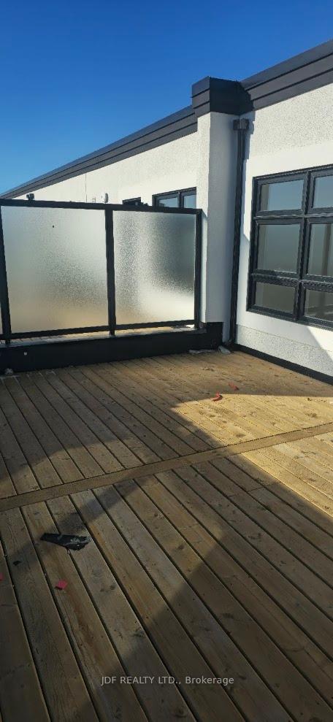$799,888
Available - For Sale
Listing ID: W11917886
1581 Rose Way , Unit 510, Milton, L9T 7E7, Ontario
| Stunning south facing brand new condo townhouse with balcony and large rooftop terrace. Assignment sale, final closing is approximated to be March. Prime Milton location, close to all majors highways and greenspace. This unit boasts over 1300 square feet over 3 floors and is a perfect blend of modern comfort and convenience. 2 large bedrooms and 2 modern full bathrooms. Living area is open concept with beautiful south facing views, large kitchen with centre island and Whirlpool S/S appliances, granite countertops. Expansive rooftop terrace with a water line for BBQs and a large balcony with stunning 270-degree views. 1 underground parking and 1 locker included. Vinyl flooring throughout, upgraded cabinetry with extended uppers, soft-close drawers, and premium hardware. Ensuite laundry, Low maintenance fees. |
| Extras: Whirlpool dishwasher, fridge, stove, washer/dryer |
| Price | $799,888 |
| Taxes: | $0.00 |
| Maintenance Fee: | 491.04 |
| Address: | 1581 Rose Way , Unit 510, Milton, L9T 7E7, Ontario |
| Province/State: | Ontario |
| Condo Corporation No | TBA |
| Level | 3 |
| Unit No | 66 |
| Directions/Cross Streets: | Britannia/Hwy.25 |
| Rooms: | 5 |
| Bedrooms: | 2 |
| Bedrooms +: | |
| Kitchens: | 1 |
| Family Room: | N |
| Basement: | None |
| Approximatly Age: | New |
| Property Type: | Condo Townhouse |
| Style: | 3-Storey |
| Exterior: | Brick, Concrete |
| Garage Type: | Underground |
| Garage(/Parking)Space: | 1.00 |
| Drive Parking Spaces: | 0 |
| Park #1 | |
| Parking Spot: | 237 |
| Parking Type: | Owned |
| Legal Description: | A |
| Exposure: | S |
| Balcony: | Terr |
| Locker: | Owned |
| Pet Permited: | Restrict |
| Approximatly Age: | New |
| Approximatly Square Footage: | 1200-1399 |
| Building Amenities: | Bbqs Allowed, Bike Storage, Rooftop Deck/Garden |
| Property Features: | Clear View, Golf, Grnbelt/Conserv, Hospital, Park, School Bus Route |
| Maintenance: | 491.04 |
| Common Elements Included: | Y |
| Heat Included: | Y |
| Building Insurance Included: | Y |
| Fireplace/Stove: | N |
| Heat Source: | Gas |
| Heat Type: | Forced Air |
| Central Air Conditioning: | Central Air |
| Central Vac: | N |
| Ensuite Laundry: | Y |
$
%
Years
This calculator is for demonstration purposes only. Always consult a professional
financial advisor before making personal financial decisions.
| Although the information displayed is believed to be accurate, no warranties or representations are made of any kind. |
| JDF REALTY LTD. |
|
|

Dir:
1-866-382-2968
Bus:
416-548-7854
Fax:
416-981-7184
| Book Showing | Email a Friend |
Jump To:
At a Glance:
| Type: | Condo - Condo Townhouse |
| Area: | Halton |
| Municipality: | Milton |
| Neighbourhood: | 1026 - CB Cobban |
| Style: | 3-Storey |
| Approximate Age: | New |
| Maintenance Fee: | $491.04 |
| Beds: | 2 |
| Baths: | 2 |
| Garage: | 1 |
| Fireplace: | N |
Locatin Map:
Payment Calculator:
- Color Examples
- Green
- Black and Gold
- Dark Navy Blue And Gold
- Cyan
- Black
- Purple
- Gray
- Blue and Black
- Orange and Black
- Red
- Magenta
- Gold
- Device Examples

