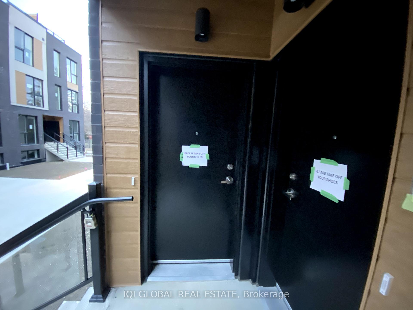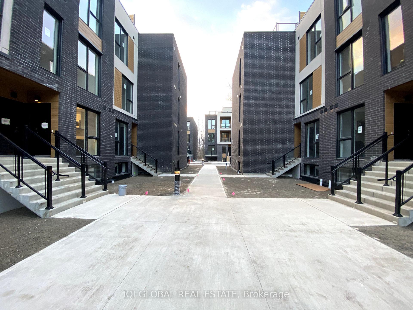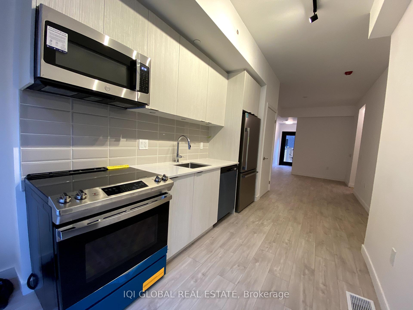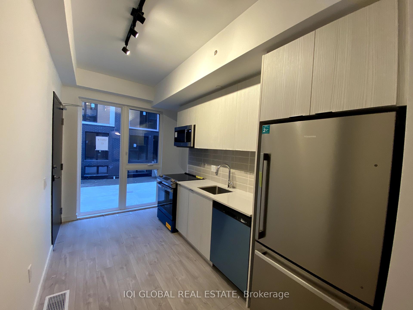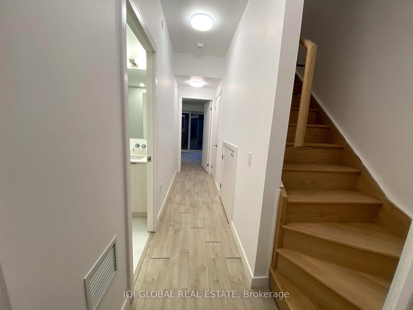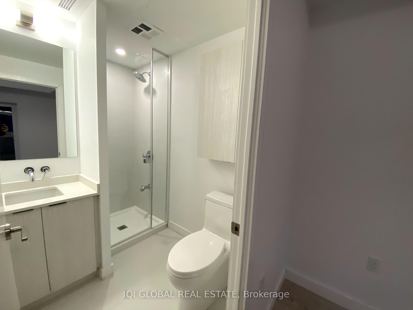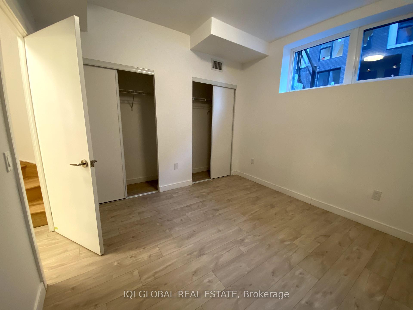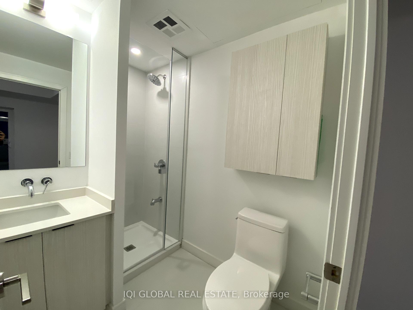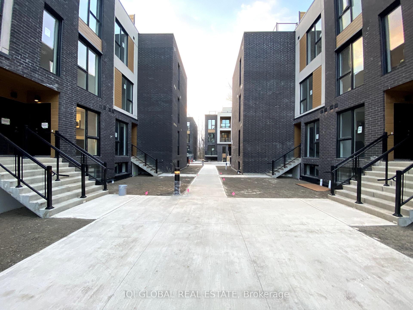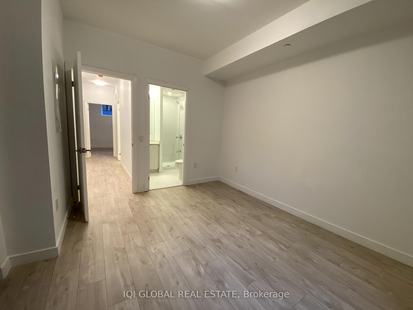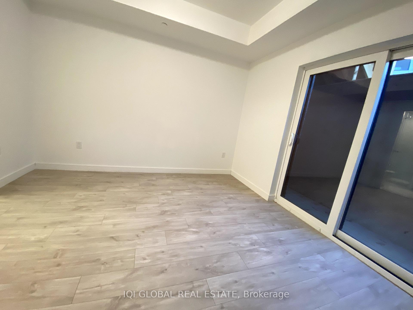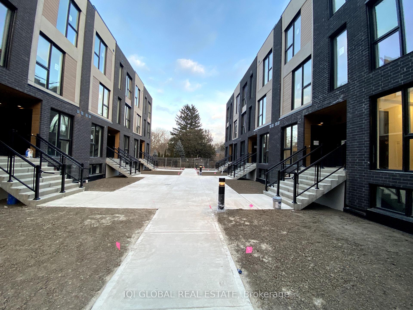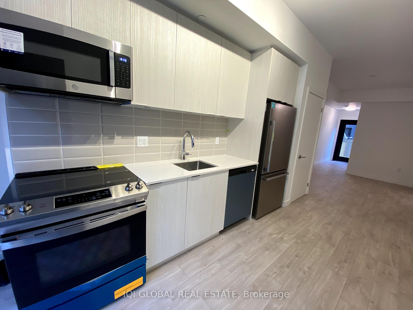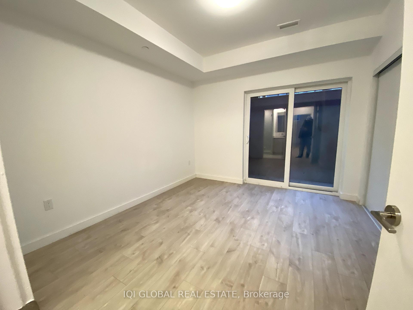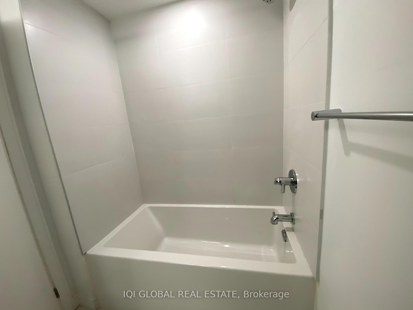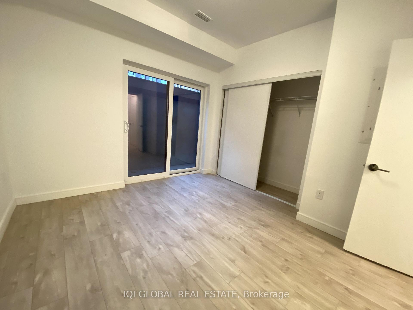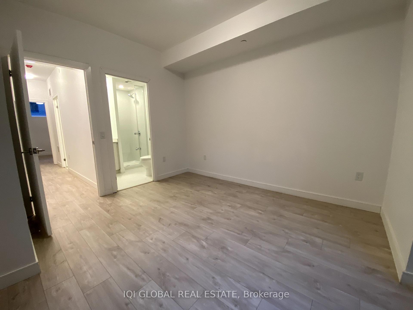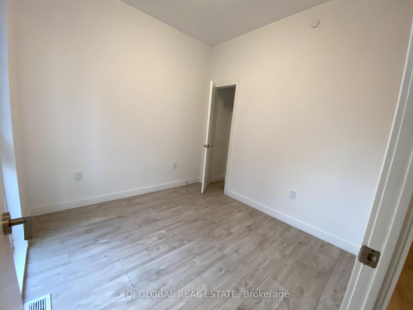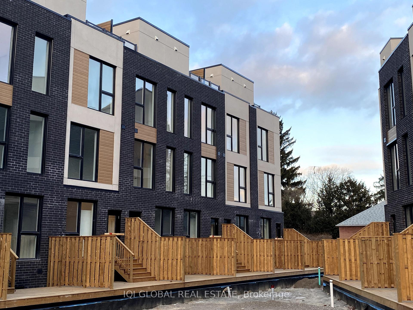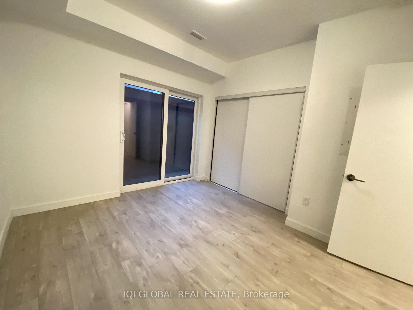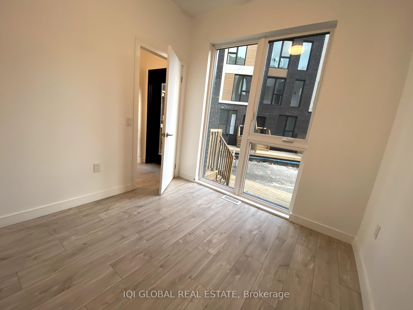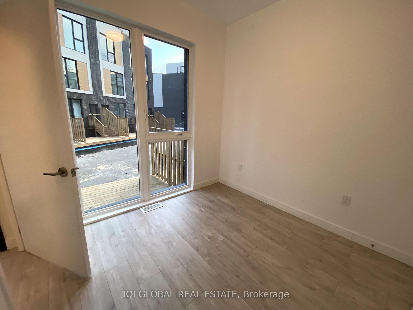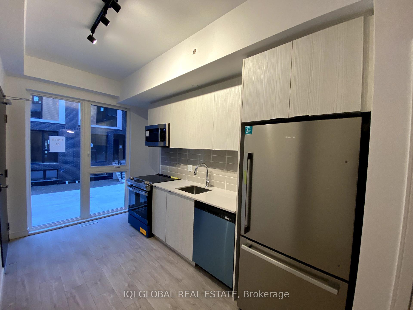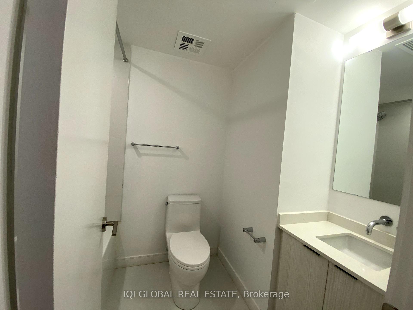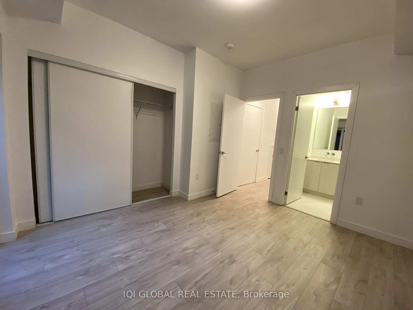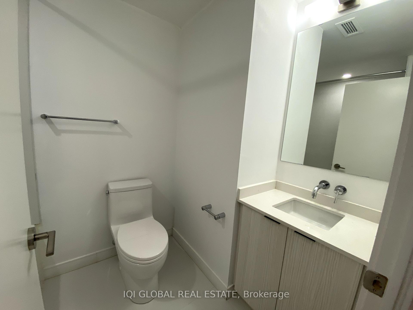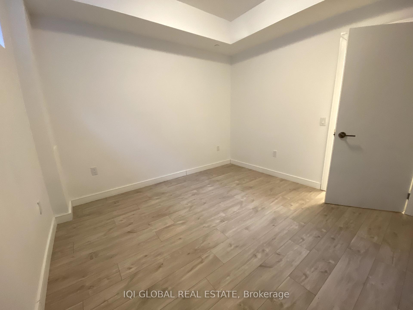$2,999
Available - For Rent
Listing ID: E11918612
178 Clonmore Dr North , Unit 12, Toronto, M1N 1Y1, Ontario
| Discover the perfect blend of style and functionality in this brand-new stacked townhouse spanning the ground and lower levels. Designed to impress, this home features 9 ft ceilings and elegant hardwood flooring throughout.Natural light floods the space through floor-to-ceiling windows in both the front of the house and the ground-level bedroom, creating a bright and welcoming atmosphere. The contemporary kitchen boasts quartz countertops, stainless steel appliances, and a high-gloss beveled tile backsplash, combining beauty with practicality.The primary bedroom featuring large windows, wall-to-wall double door closets, and a 4-piece ensuite bathroom. The third bedroom offers versatility, complete with his & her closet. Ensuite laundry enhances the comfort and convenience. Situated near public transit, shopping, Lake Ontario, beaches, schools, a community center, and a variety of eateries, this townhouse provides the perfect balance of urban convenience and serene living. Dont miss the opportunity to make this property your new home! |
| Extras: Stainless Steel Stove, Built-in Dishwasher, Refrigerator, Built-in Microwave and Exhaust, Clothes Washer & Dryer. One underground parking and locker. |
| Price | $2,999 |
| Address: | 178 Clonmore Dr North , Unit 12, Toronto, M1N 1Y1, Ontario |
| Province/State: | Ontario |
| Condo Corporation No | TSCC |
| Level | 1 |
| Unit No | 12 |
| Directions/Cross Streets: | Warden Ave/Kingston Rd |
| Rooms: | 7 |
| Bedrooms: | 3 |
| Bedrooms +: | |
| Kitchens: | 1 |
| Family Room: | Y |
| Basement: | Finished |
| Furnished: | N |
| Approximatly Age: | New |
| Property Type: | Condo Townhouse |
| Style: | Stacked Townhse |
| Exterior: | Brick Front |
| Garage Type: | Underground |
| Garage(/Parking)Space: | 1.00 |
| Drive Parking Spaces: | 0 |
| Park #1 | |
| Parking Type: | Owned |
| Exposure: | N |
| Balcony: | Open |
| Locker: | Owned |
| Pet Permited: | N |
| Retirement Home: | N |
| Approximatly Age: | New |
| Approximatly Square Footage: | 1000-1199 |
| Building Amenities: | Bbqs Allowed, Bike Storage, Visitor Parking |
| Property Features: | Fenced Yard, Park, Place Of Worship, Public Transit, Rec Centre |
| Common Elements Included: | Y |
| Building Insurance Included: | Y |
| Fireplace/Stove: | N |
| Heat Source: | Gas |
| Heat Type: | Forced Air |
| Central Air Conditioning: | Central Air |
| Central Vac: | N |
| Ensuite Laundry: | Y |
| Elevator Lift: | N |
| Although the information displayed is believed to be accurate, no warranties or representations are made of any kind. |
| IQI GLOBAL REAL ESTATE |
|
|

Dir:
1-866-382-2968
Bus:
416-548-7854
Fax:
416-981-7184
| Book Showing | Email a Friend |
Jump To:
At a Glance:
| Type: | Condo - Condo Townhouse |
| Area: | Toronto |
| Municipality: | Toronto |
| Neighbourhood: | Birchcliffe-Cliffside |
| Style: | Stacked Townhse |
| Approximate Age: | New |
| Beds: | 3 |
| Baths: | 2 |
| Garage: | 1 |
| Fireplace: | N |
Locatin Map:
- Color Examples
- Green
- Black and Gold
- Dark Navy Blue And Gold
- Cyan
- Black
- Purple
- Gray
- Blue and Black
- Orange and Black
- Red
- Magenta
- Gold
- Device Examples

