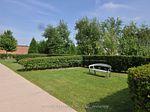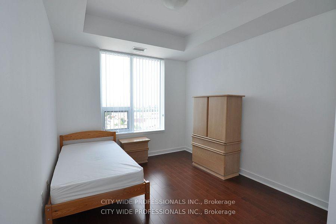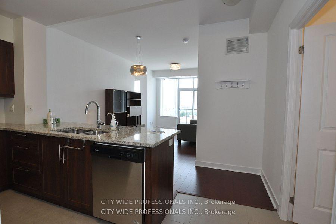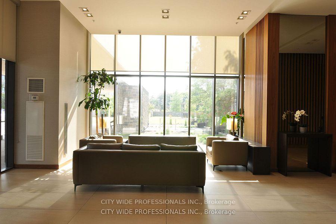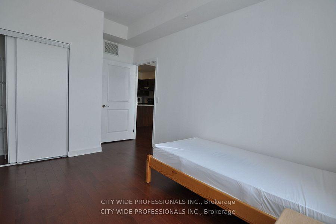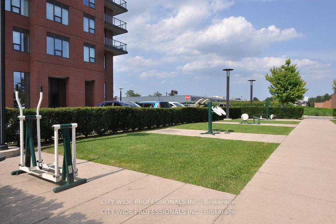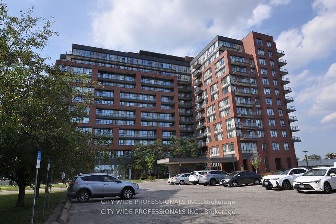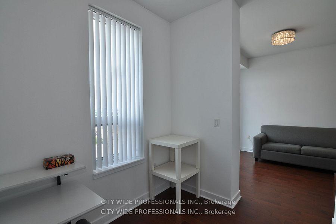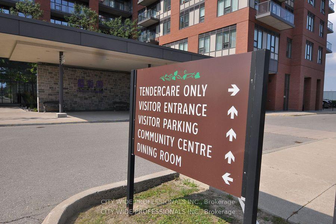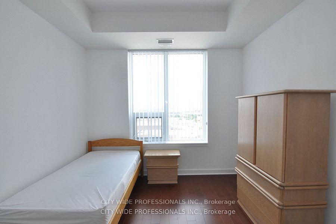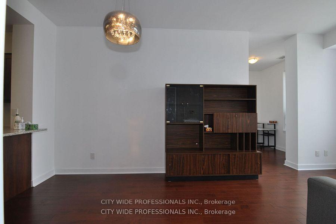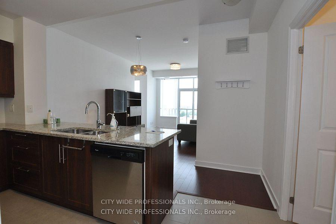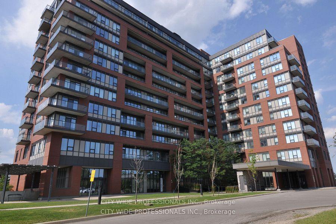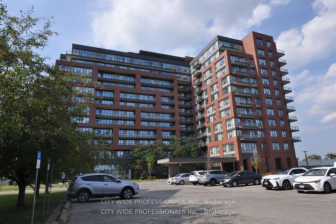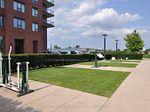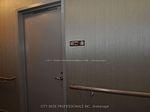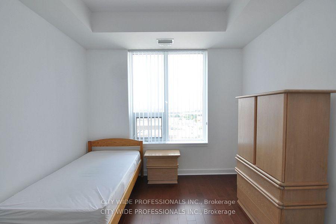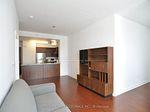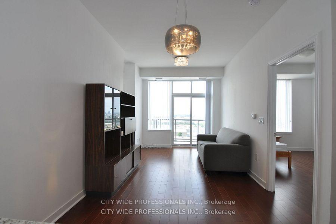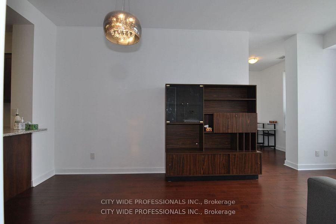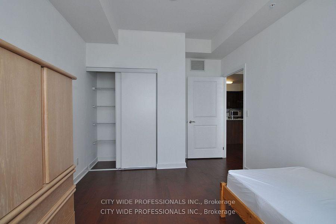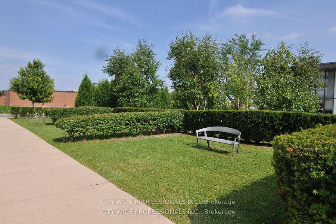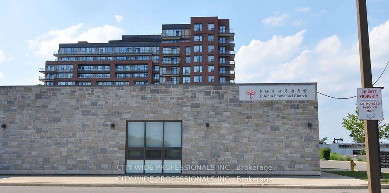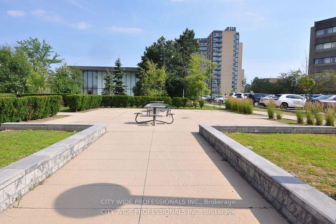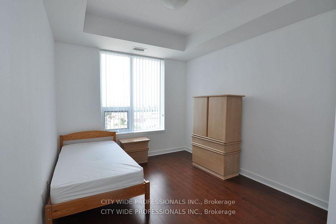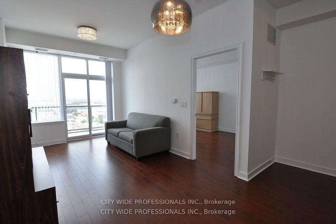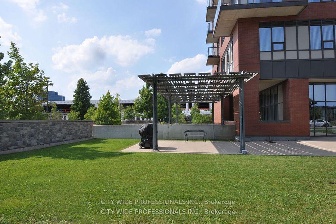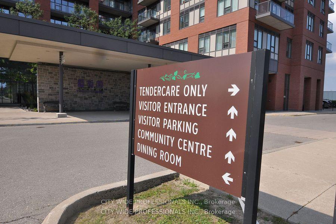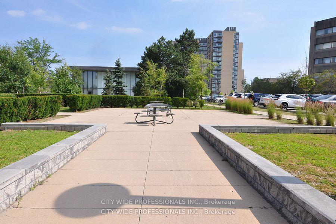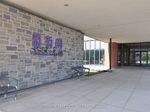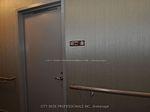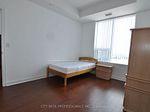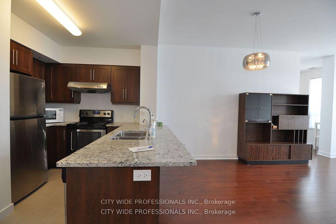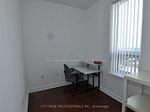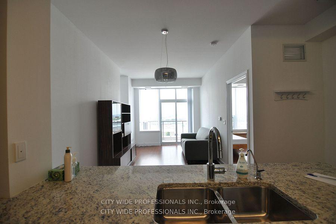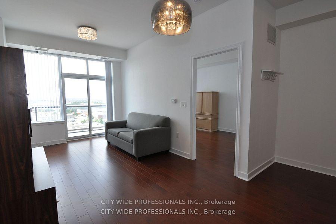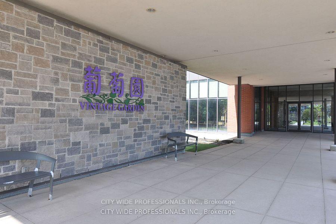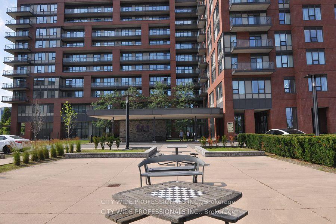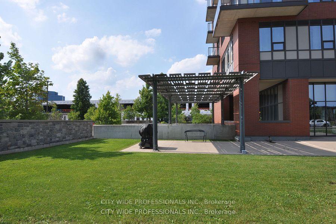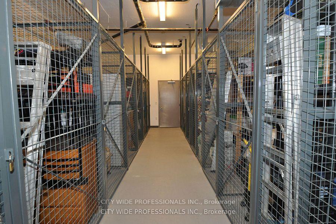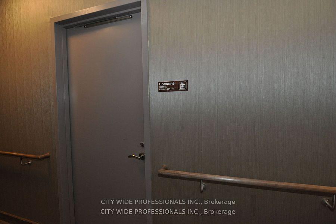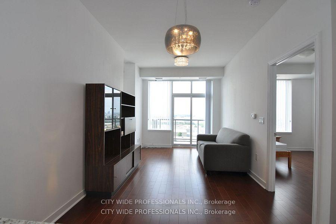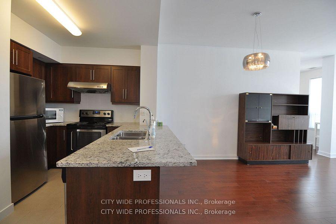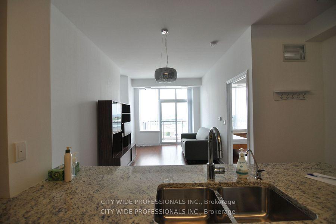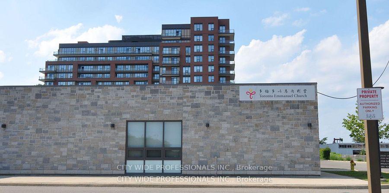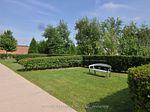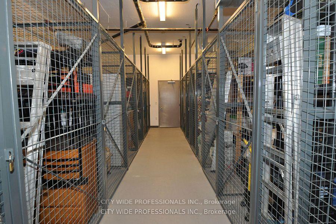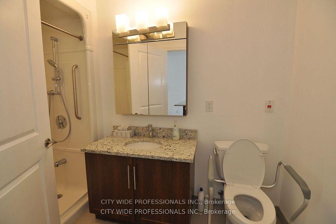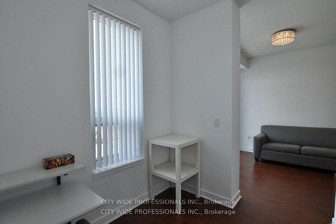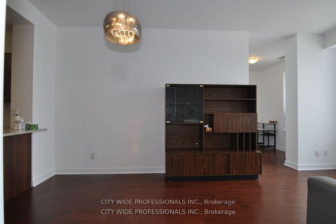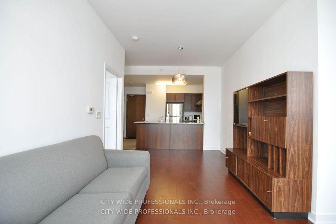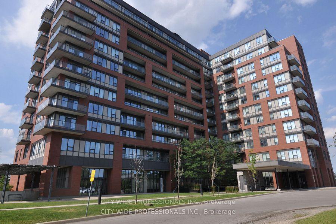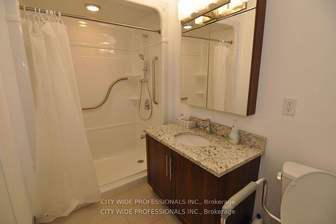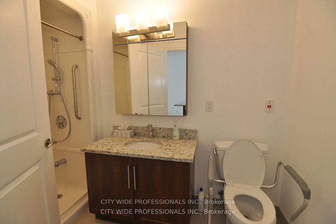$458,000
Available - For Sale
Listing ID: E11917625
1038 Mcnicoll Ave , Unit PH12, Toronto, M1W 0A4, Ontario
| Bright And Spacious Open Concept Life Lease 1 Bedroom + Den Penthouse Condo Unit with 9ft+ Ceilings, In Prestigious Vintage Garden Phase I. Designed for Folks 55+. Move In Condition. Panoramic Views - Walkout to Balcony from Living Room. Large Storage Locker on Same Floor. Emergency Response Features, 24-Hour Security/Monitoring. In-House: "Walk-in Clinic" based on Visiting Doctor's Schedule, Restaurant, Game Room, Library, Party Room, Organized Social Activities. Luxurious Lobby. Common Sitting/Gathering Areas. Landscaped Garden Spaces Around Premises. Walking Distance to Parks, Shopping, Restaurants, Church, TTC. Pre-scheduled Shuttle Service to Supermarket for Small Fee. Minutes Drive to the DVP. Total maintenance fee including property tax is $875/mo. (property tax portion: $167/mo., net maintenance fee: $708/mo.). Move in condition! |
| Extras: Optional Inclusions: Sofa bed, Wall unit, Single Bed Frame (in storage). |
| Price | $458,000 |
| Taxes: | $2004.00 |
| Maintenance Fee: | 708.00 |
| Address: | 1038 Mcnicoll Ave , Unit PH12, Toronto, M1W 0A4, Ontario |
| Province/State: | Ontario |
| Condo Corporation No | n/a |
| Level | PH |
| Unit No | 12 |
| Directions/Cross Streets: | McNicoll & Victoria Park |
| Rooms: | 4 |
| Bedrooms: | 1 |
| Bedrooms +: | 1 |
| Kitchens: | 1 |
| Family Room: | N |
| Basement: | None |
| Property Type: | Leasehold Condo |
| Style: | Apartment |
| Exterior: | Concrete |
| Garage Type: | Underground |
| Garage(/Parking)Space: | 0.00 |
| Drive Parking Spaces: | 0 |
| Park #1 | |
| Parking Type: | None |
| Exposure: | N |
| Balcony: | Open |
| Locker: | Exclusive |
| Pet Permited: | Restrict |
| Retirement Home: | Y |
| Approximatly Square Footage: | 700-799 |
| Building Amenities: | Concierge, Exercise Room, Games Room, Guest Suites, Party/Meeting Room, Visitor Parking |
| Property Features: | Place Of Wor, Public Transit |
| Maintenance: | 708.00 |
| CAC Included: | Y |
| Water Included: | Y |
| Cabel TV Included: | Y |
| Common Elements Included: | Y |
| Heat Included: | Y |
| Building Insurance Included: | Y |
| Fireplace/Stove: | N |
| Heat Source: | Gas |
| Heat Type: | Forced Air |
| Central Air Conditioning: | Central Air |
| Central Vac: | N |
| Ensuite Laundry: | Y |
| Elevator Lift: | Y |
$
%
Years
This calculator is for demonstration purposes only. Always consult a professional
financial advisor before making personal financial decisions.
| Although the information displayed is believed to be accurate, no warranties or representations are made of any kind. |
| CITY WIDE PROFESSIONALS INC. |
|
|

Dir:
1-866-382-2968
Bus:
416-548-7854
Fax:
416-981-7184
| Book Showing | Email a Friend |
Jump To:
At a Glance:
| Type: | Condo - Leasehold Condo |
| Area: | Toronto |
| Municipality: | Toronto |
| Neighbourhood: | Steeles |
| Style: | Apartment |
| Tax: | $2,004 |
| Maintenance Fee: | $708 |
| Beds: | 1+1 |
| Baths: | 1 |
| Fireplace: | N |
Locatin Map:
Payment Calculator:
- Color Examples
- Green
- Black and Gold
- Dark Navy Blue And Gold
- Cyan
- Black
- Purple
- Gray
- Blue and Black
- Orange and Black
- Red
- Magenta
- Gold
- Device Examples

