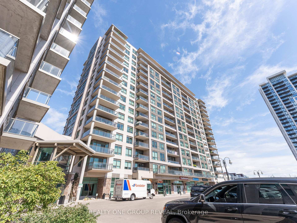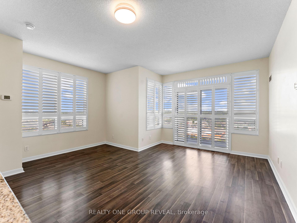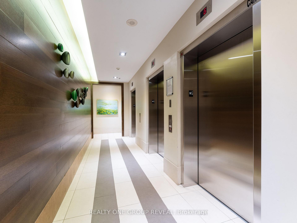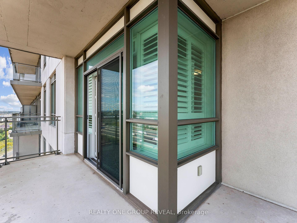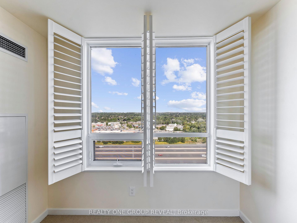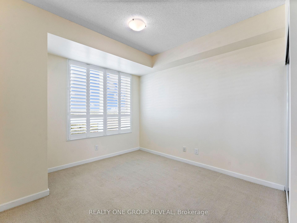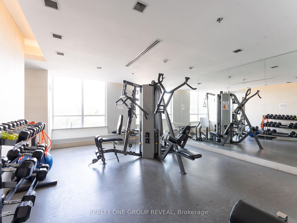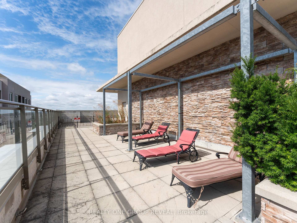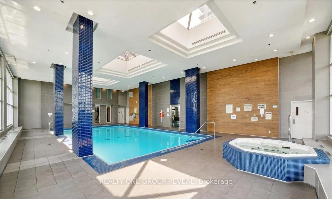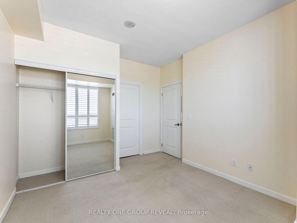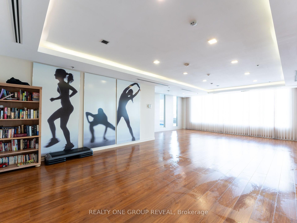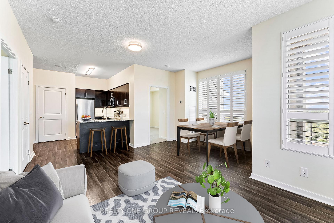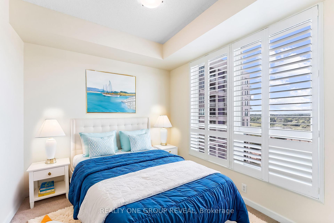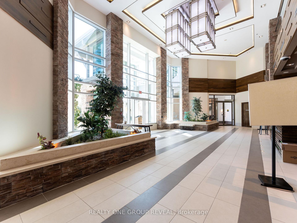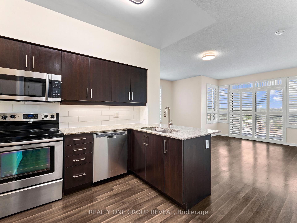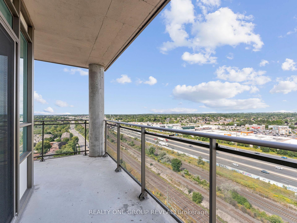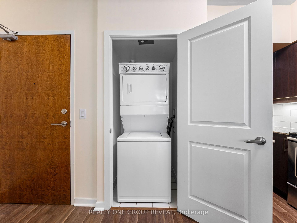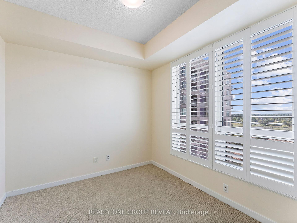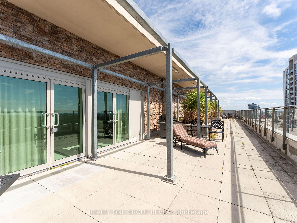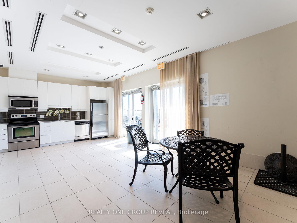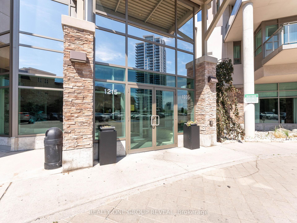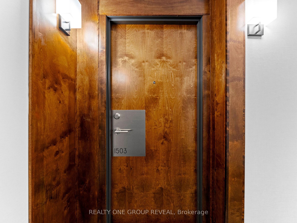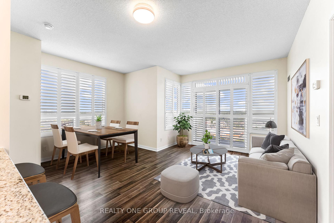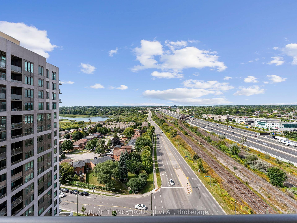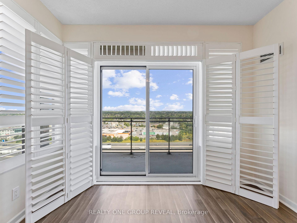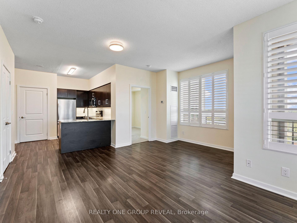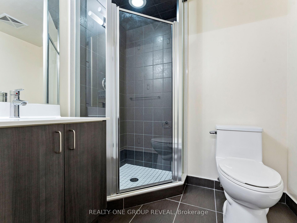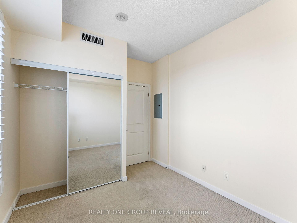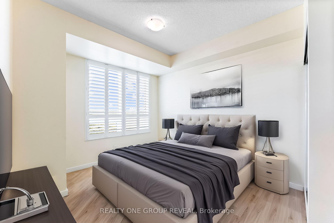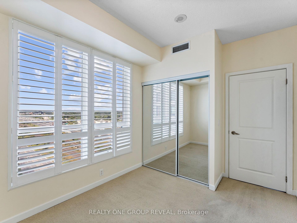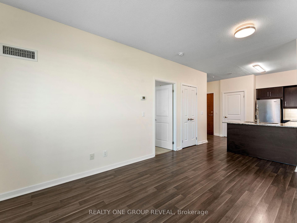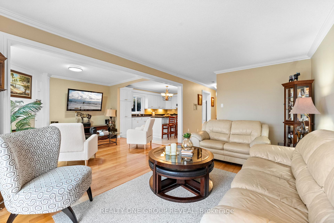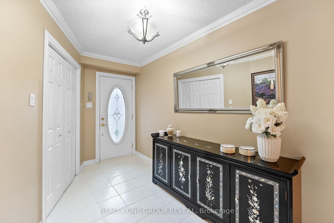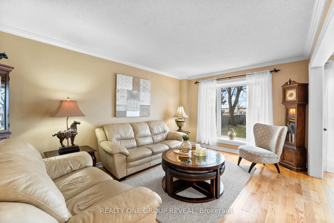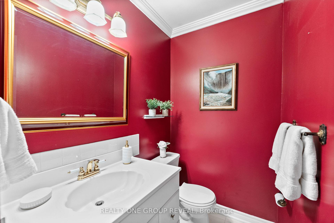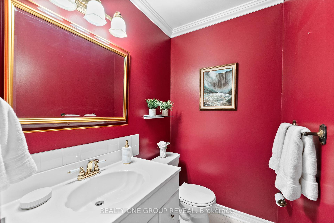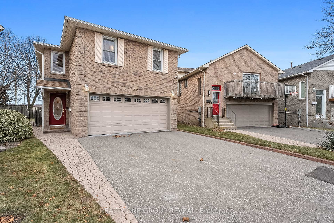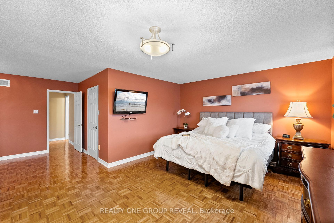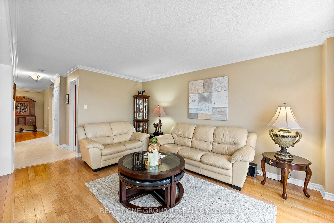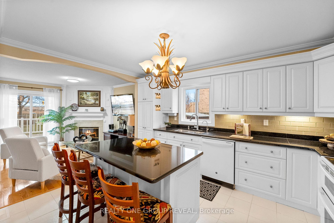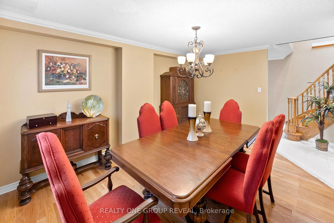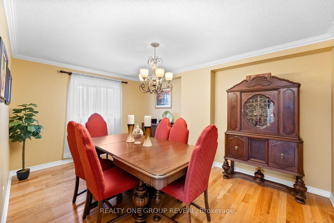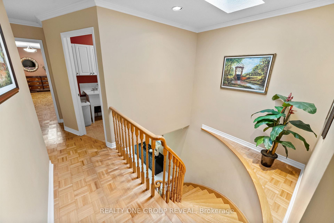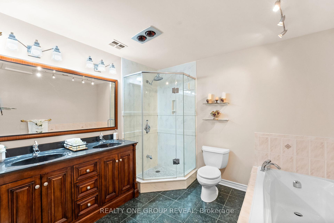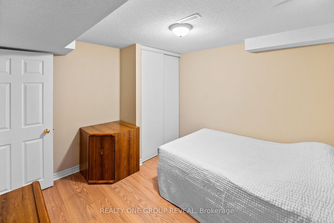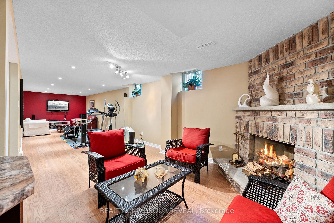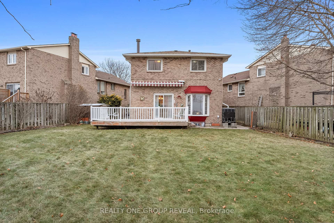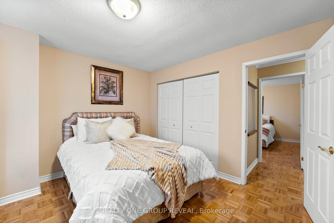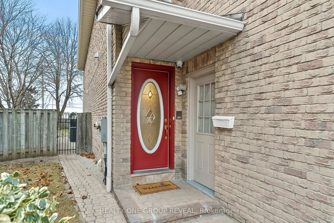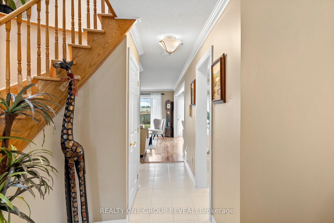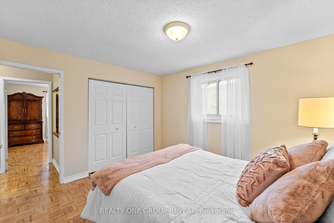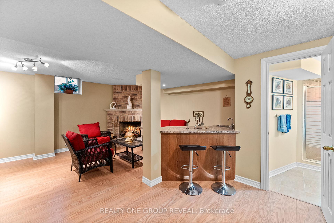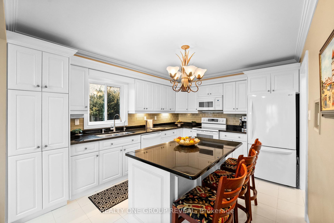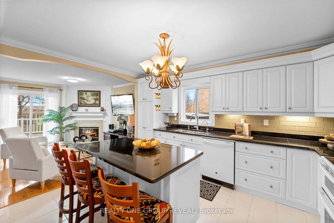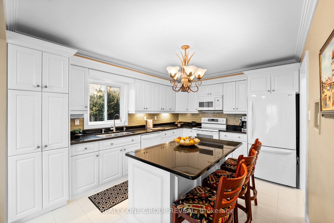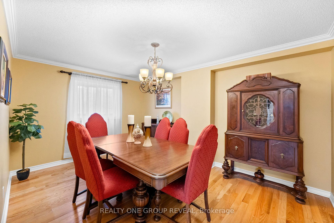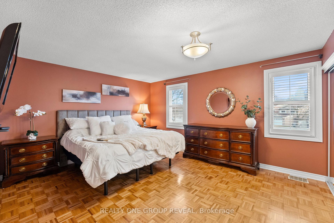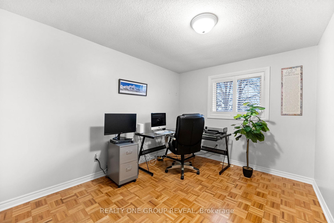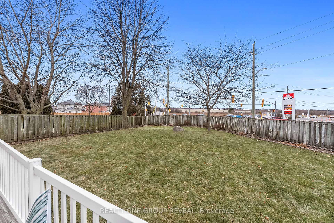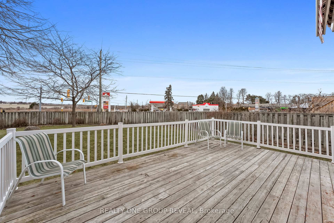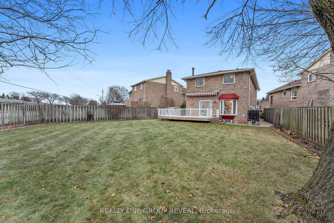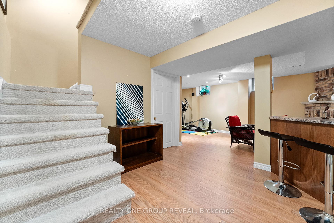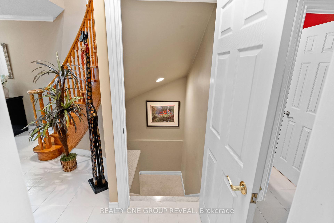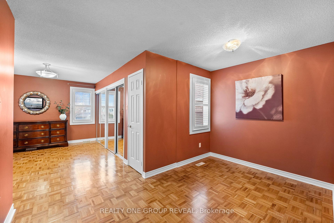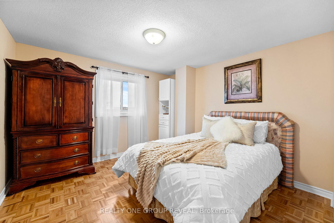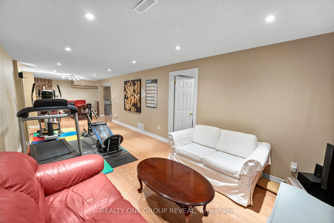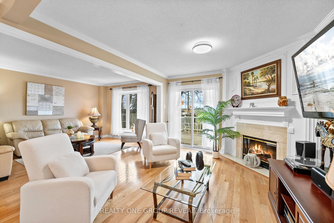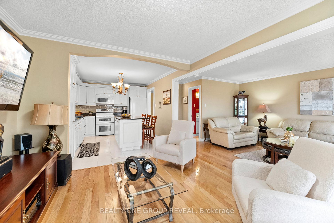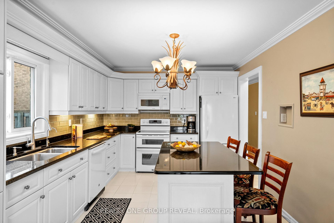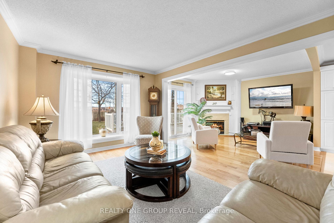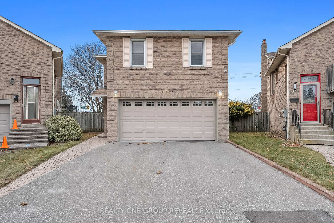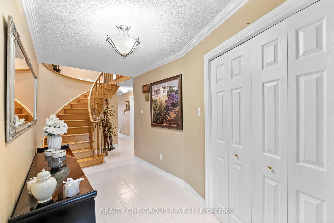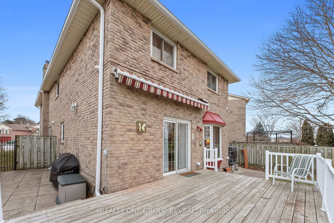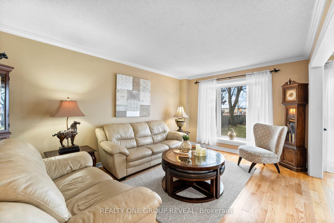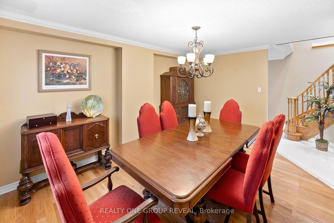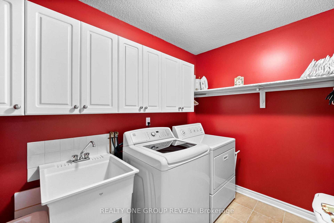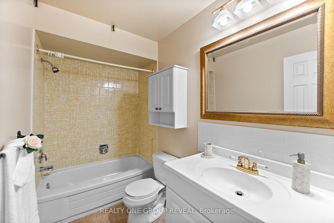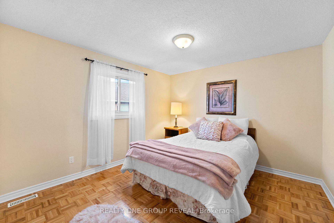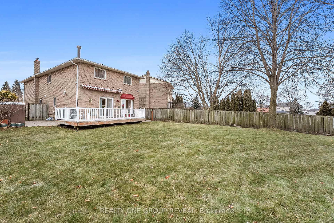$630,000
Available - For Sale
Listing ID: E11917544
1235 Bayly St , Unit 1503, Pickering, L1W 1L7, Ontario
| Discover unparalleled luxury without the wait! Priced to rival new builds, this stunning penthouse in Central Pickering is move-in ready and an exceptional value. Welcome to Bay Tower 1 at San Francisco by the Bay, where elegance meets convenience in this 2-bedroom, 2-bathroom corner suite. Designed with an open-concept layout and a smart split-bedroom design for enhanced privacy, this home blends functionality with modern style. The kitchen shines with sleek stone countertops, perfect for both cooking and entertaining. Step onto the expansive wrap-around balcony to take in breathtaking panoramic views of the North, West, and South, bathed in natural light throughout the day. The building itself elevates your lifestyle with a range of premium amenities: host gatherings on the rooftop BBQ deck, stay fit in the state-of-the-art fitness center, or unwind in the beautifully appointed party and meeting rooms. Location is everything, and this penthouse delivers. Minutes from Highway 401, Frenchman's Bay Marina, and Pickering Town Centre, you'll enjoy unmatched accessibility. Plus, with the GO Train station just a short walk away, commuting couldn't be easier. Don't miss the opportunity to call this dream residence your home. Luxury living is here and waiting for you! |
| Extras: Parking & Locker Included. 24/7 Concierge, Indoor Pool, Party Room W/ Kitchen, Gym, Yoga/Aerobics Room, Roof Top Terrace, Lounging Deck, Indoor Lounge W/Fireplace |
| Price | $630,000 |
| Taxes: | $4051.12 |
| Maintenance Fee: | 735.00 |
| Address: | 1235 Bayly St , Unit 1503, Pickering, L1W 1L7, Ontario |
| Province/State: | Ontario |
| Condo Corporation No | DSCC |
| Level | 15 |
| Unit No | 1503 |
| Locker No | 136 |
| Directions/Cross Streets: | Liverpool/Bayly |
| Rooms: | 7 |
| Bedrooms: | 2 |
| Bedrooms +: | |
| Kitchens: | 1 |
| Family Room: | N |
| Basement: | None |
| Approximatly Age: | 11-15 |
| Property Type: | Condo Apt |
| Style: | Apartment |
| Exterior: | Brick, Concrete |
| Garage Type: | Underground |
| Garage(/Parking)Space: | 1.00 |
| Drive Parking Spaces: | 0 |
| Park #1 | |
| Parking Type: | Exclusive |
| Legal Description: | A/72 |
| Exposure: | N |
| Balcony: | Open |
| Locker: | Exclusive |
| Pet Permited: | Restrict |
| Retirement Home: | N |
| Approximatly Age: | 11-15 |
| Approximatly Square Footage: | 800-899 |
| Building Amenities: | Concierge, Exercise Room, Gym, Indoor Pool, Party/Meeting Room, Visitor Parking |
| Property Features: | Park, Place Of Worship, Public Transit, Rec Centre, School |
| Maintenance: | 735.00 |
| CAC Included: | Y |
| Water Included: | Y |
| Common Elements Included: | Y |
| Parking Included: | Y |
| Building Insurance Included: | Y |
| Fireplace/Stove: | N |
| Heat Source: | Electric |
| Heat Type: | Forced Air |
| Central Air Conditioning: | Central Air |
| Central Vac: | N |
| Laundry Level: | Main |
| Ensuite Laundry: | Y |
| Elevator Lift: | Y |
$
%
Years
This calculator is for demonstration purposes only. Always consult a professional
financial advisor before making personal financial decisions.
| Although the information displayed is believed to be accurate, no warranties or representations are made of any kind. |
| REALTY ONE GROUP REVEAL |
|
|

Dir:
1-866-382-2968
Bus:
416-548-7854
Fax:
416-981-7184
| Virtual Tour | Book Showing | Email a Friend |
Jump To:
At a Glance:
| Type: | Condo - Condo Apt |
| Area: | Durham |
| Municipality: | Pickering |
| Neighbourhood: | Bay Ridges |
| Style: | Apartment |
| Approximate Age: | 11-15 |
| Tax: | $4,051.12 |
| Maintenance Fee: | $735 |
| Beds: | 2 |
| Baths: | 2 |
| Garage: | 1 |
| Fireplace: | N |
Locatin Map:
Payment Calculator:
- Color Examples
- Green
- Black and Gold
- Dark Navy Blue And Gold
- Cyan
- Black
- Purple
- Gray
- Blue and Black
- Orange and Black
- Red
- Magenta
- Gold
- Device Examples

