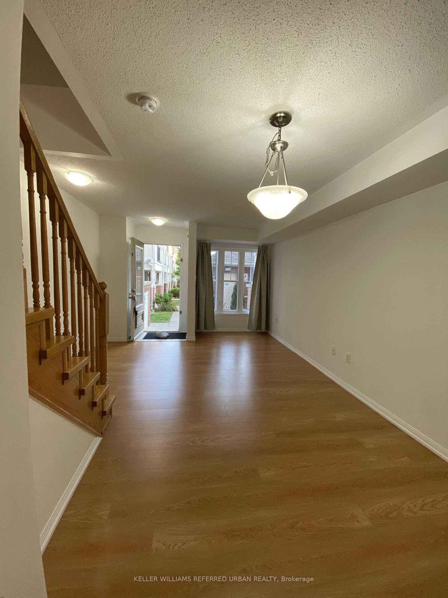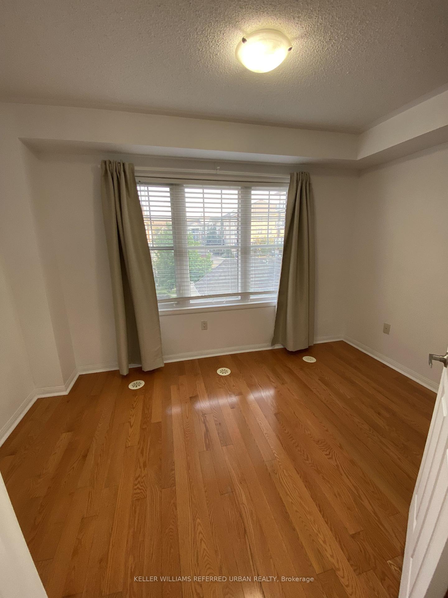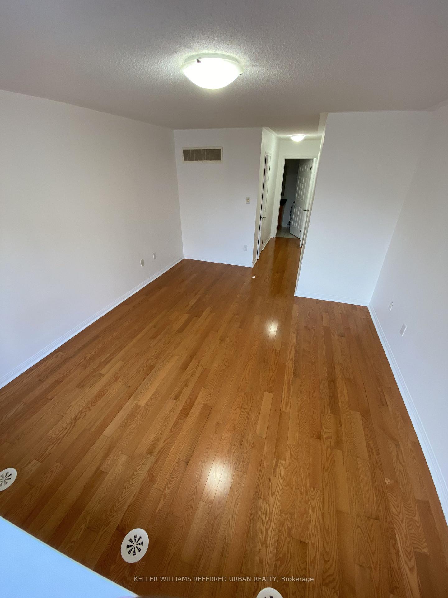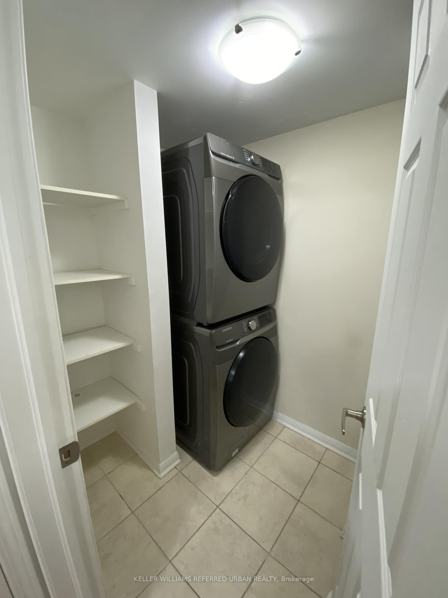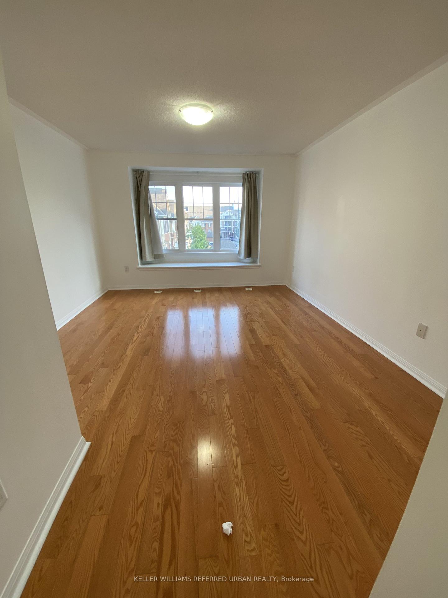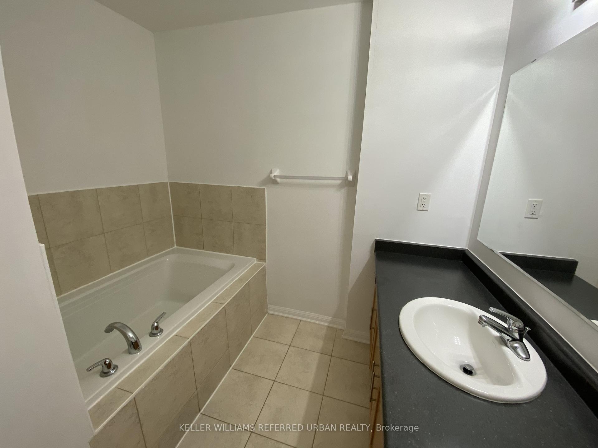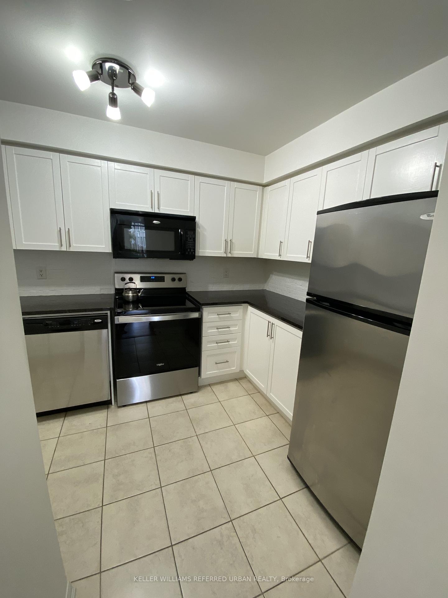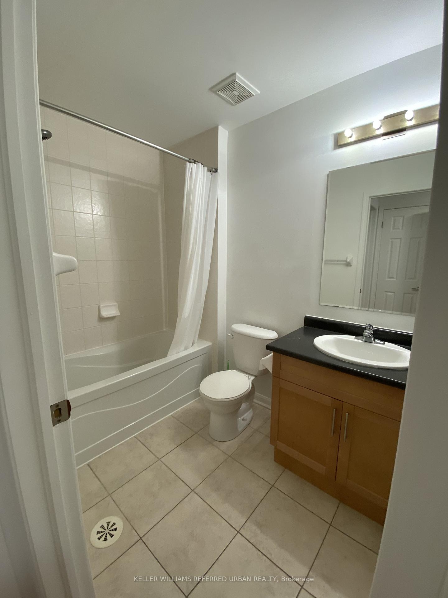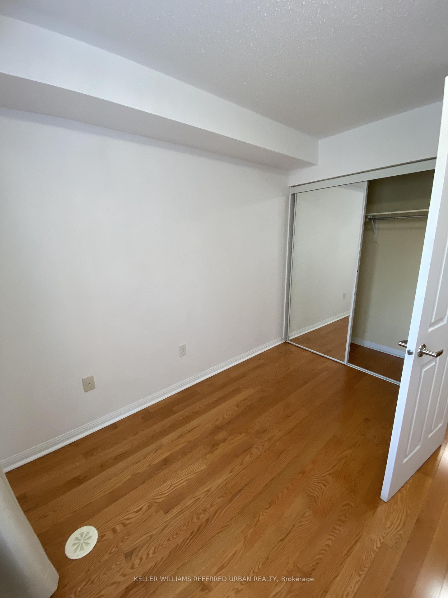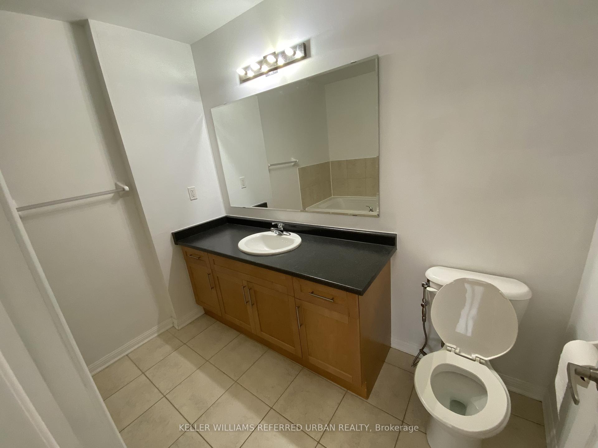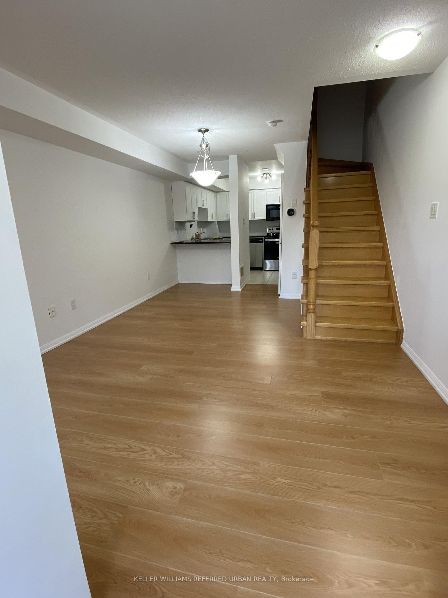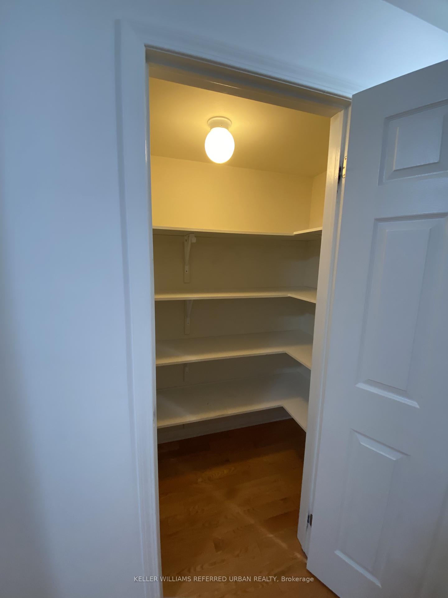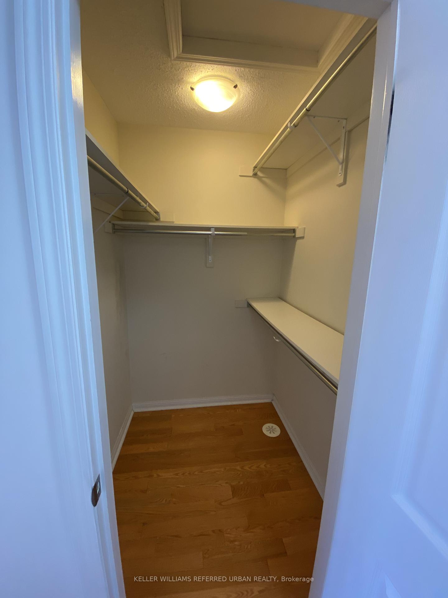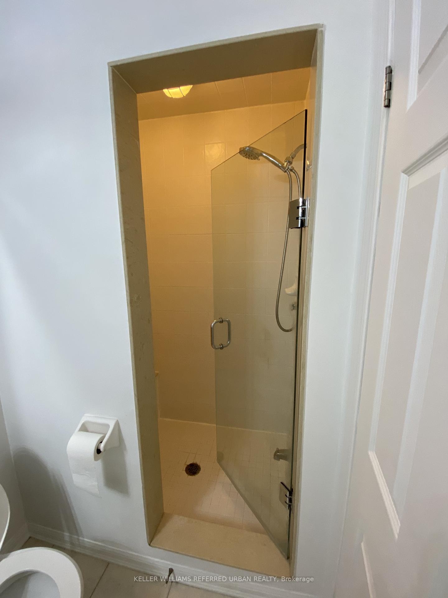$2,950
Available - For Rent
Listing ID: E11917429
50 Mendelssohn St , Unit 13, Toronto, M1L 0G8, Ontario
| Welcome to this stunning south-facing home, filled with natural light and a modern open-concept layout. With no carpet insight, enjoy the elegance of hardwood floors on the 2nd and 3rd levels and stairs, this property is perfect for those seeking both style and comfort. The updated kitchen features sleek stainless steel appliances, granite countertops, and a breakfast bar, making it a chef's dream. Upstairs, the primary bedroom offers a built-in window bench, a walk-in closet, and a spa-like ensuite with a glass shower and soaker tub. A second spacious bedroom and another full bath ensure ample space for family or guests. Other highlights include hardwood stairs, a new washer and dryer, and generous storage. Your designated parking space is conveniently located near the underground parking entrance and is larger than most. Situated steps from parks, playgrounds, a splashpad, and the Warden Hilltop Community Centre, this home is ideal for an active lifestyle. Commuters will love being less than a 5-minute walk to Warden subway station, with quick access to Eglinton Town Centre, theaters, grocery stores, and more. Don't miss the opportunity to make this bright, modern home yours! Schedule a viewing today! |
| Extras: 1 parking spot |
| Price | $2,950 |
| Address: | 50 Mendelssohn St , Unit 13, Toronto, M1L 0G8, Ontario |
| Province/State: | Ontario |
| Condo Corporation No | TSCP |
| Level | 1 |
| Unit No | 37 |
| Directions/Cross Streets: | Warden Ave & St. Clair Ave E |
| Rooms: | 6 |
| Bedrooms: | 2 |
| Bedrooms +: | |
| Kitchens: | 1 |
| Family Room: | N |
| Basement: | None |
| Furnished: | N |
| Property Type: | Condo Townhouse |
| Style: | 3-Storey |
| Exterior: | Brick |
| Garage Type: | Underground |
| Garage(/Parking)Space: | 1.00 |
| Drive Parking Spaces: | 0 |
| Park #1 | |
| Parking Type: | Owned |
| Legal Description: | Level A Unit 82 |
| Exposure: | S |
| Balcony: | None |
| Locker: | None |
| Pet Permited: | Restrict |
| Approximatly Square Footage: | 1000-1199 |
| Property Features: | Hospital, Park, Public Transit, Rec Centre, School |
| Water Included: | Y |
| Common Elements Included: | Y |
| Parking Included: | Y |
| Building Insurance Included: | Y |
| Fireplace/Stove: | N |
| Heat Source: | Gas |
| Heat Type: | Forced Air |
| Central Air Conditioning: | Central Air |
| Central Vac: | N |
| Ensuite Laundry: | Y |
| Although the information displayed is believed to be accurate, no warranties or representations are made of any kind. |
| KELLER WILLIAMS REFERRED URBAN REALTY |
|
|

Dir:
1-866-382-2968
Bus:
416-548-7854
Fax:
416-981-7184
| Book Showing | Email a Friend |
Jump To:
At a Glance:
| Type: | Condo - Condo Townhouse |
| Area: | Toronto |
| Municipality: | Toronto |
| Neighbourhood: | Clairlea-Birchmount |
| Style: | 3-Storey |
| Beds: | 2 |
| Baths: | 2 |
| Garage: | 1 |
| Fireplace: | N |
Locatin Map:
- Color Examples
- Green
- Black and Gold
- Dark Navy Blue And Gold
- Cyan
- Black
- Purple
- Gray
- Blue and Black
- Orange and Black
- Red
- Magenta
- Gold
- Device Examples

