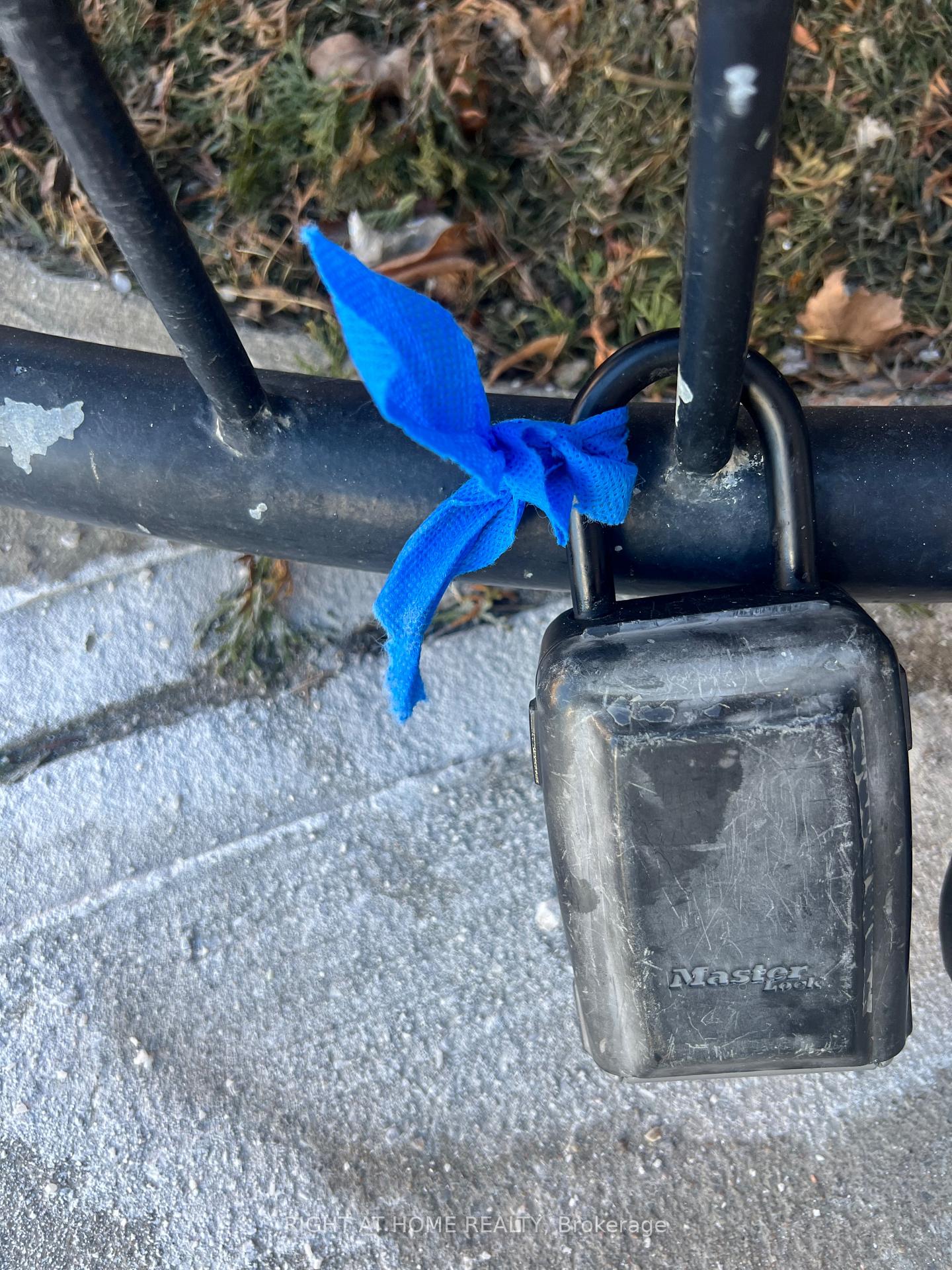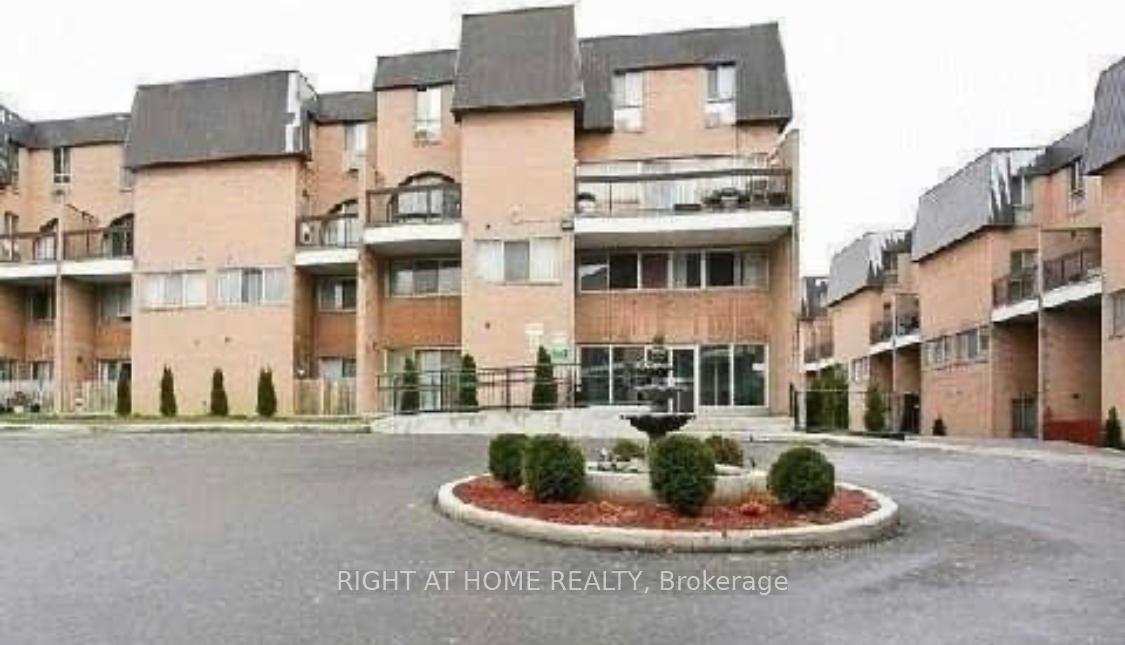$460,000
Available - For Sale
Listing ID: E11917260
100 mornelle Crt , Unit 1049, Toronto, M1E 4X2, Ontario
| This bright and spacious two-level Condo townhouse offers excellent potential for both investment and personal use. Conveniently located near shopping, transit, the University of Toronto Scarborough, Centennial College, and recreational facilities, its ideal for those seeking accessibility. The home features two large bedrooms plus a den that can serve as a third bedroom, a second-floor laundry, and a large living room can be used as office on the main floor. The master bedroom includes a 4-piece ensuite bathroom, a closet, and an ensuite locker for extra storage. |
| Extras: Fridge, Stove, Washer and Dryer, All Elf's Window Coverings, Includes One Parking Spot and Ensuite Locker. |
| Price | $460,000 |
| Taxes: | $1141.73 |
| Maintenance Fee: | 780.96 |
| Address: | 100 mornelle Crt , Unit 1049, Toronto, M1E 4X2, Ontario |
| Province/State: | Ontario |
| Condo Corporation No | ycc |
| Level | 10 |
| Unit No | 49 |
| Directions/Cross Streets: | Morningside/Ellesmere |
| Rooms: | 6 |
| Rooms +: | 1 |
| Bedrooms: | 2 |
| Bedrooms +: | 1 |
| Kitchens: | 1 |
| Family Room: | N |
| Basement: | Other |
| Property Type: | Condo Townhouse |
| Style: | Stacked Townhse |
| Exterior: | Brick |
| Garage Type: | Underground |
| Garage(/Parking)Space: | 1.00 |
| Drive Parking Spaces: | 1 |
| Park #1 | |
| Parking Type: | Stacked |
| Exposure: | E |
| Balcony: | Open |
| Locker: | Ensuite |
| Pet Permited: | Restrict |
| Approximatly Square Footage: | 1200-1399 |
| Maintenance: | 780.96 |
| Water Included: | Y |
| Common Elements Included: | Y |
| Heat Included: | Y |
| Parking Included: | Y |
| Fireplace/Stove: | N |
| Heat Source: | Electric |
| Heat Type: | Baseboard |
| Central Air Conditioning: | None |
| Central Vac: | N |
| Ensuite Laundry: | Y |
$
%
Years
This calculator is for demonstration purposes only. Always consult a professional
financial advisor before making personal financial decisions.
| Although the information displayed is believed to be accurate, no warranties or representations are made of any kind. |
| RIGHT AT HOME REALTY |
|
|

Dir:
1-866-382-2968
Bus:
416-548-7854
Fax:
416-981-7184
| Book Showing | Email a Friend |
Jump To:
At a Glance:
| Type: | Condo - Condo Townhouse |
| Area: | Toronto |
| Municipality: | Toronto |
| Neighbourhood: | Morningside |
| Style: | Stacked Townhse |
| Tax: | $1,141.73 |
| Maintenance Fee: | $780.96 |
| Beds: | 2+1 |
| Baths: | 2 |
| Garage: | 1 |
| Fireplace: | N |
Locatin Map:
Payment Calculator:
- Color Examples
- Green
- Black and Gold
- Dark Navy Blue And Gold
- Cyan
- Black
- Purple
- Gray
- Blue and Black
- Orange and Black
- Red
- Magenta
- Gold
- Device Examples





