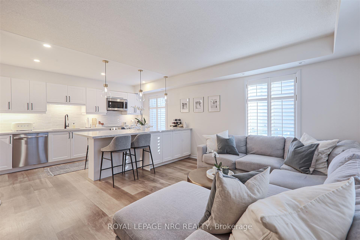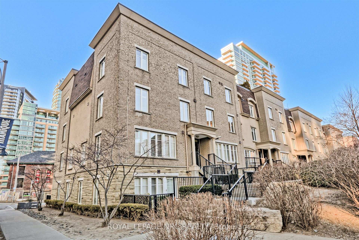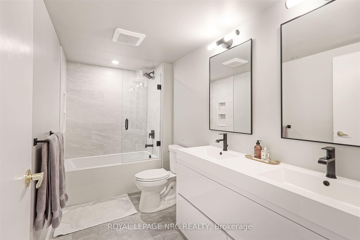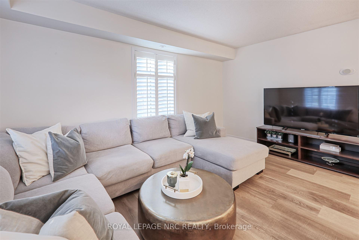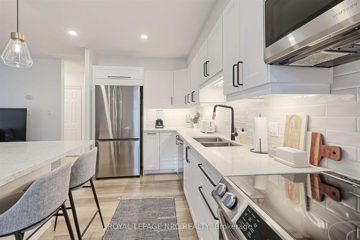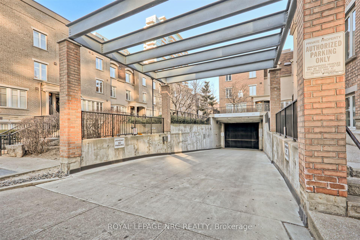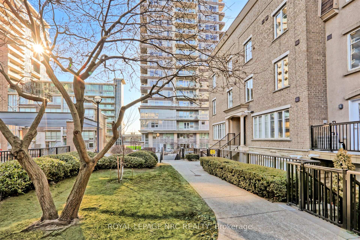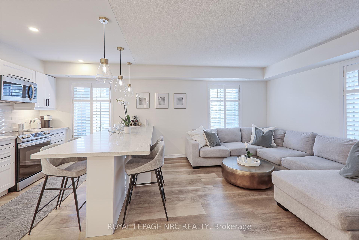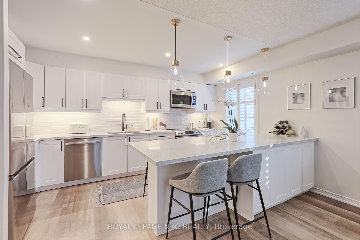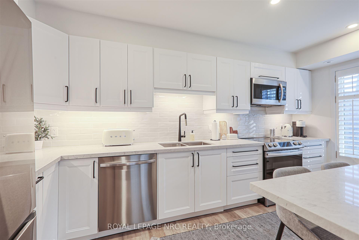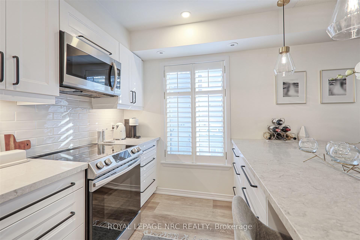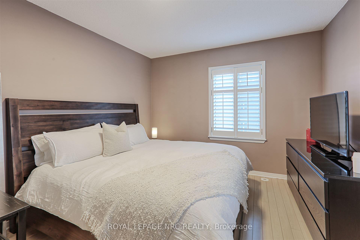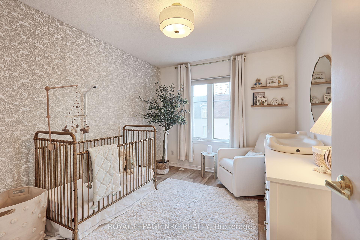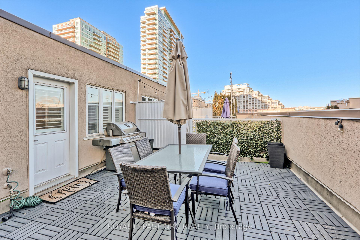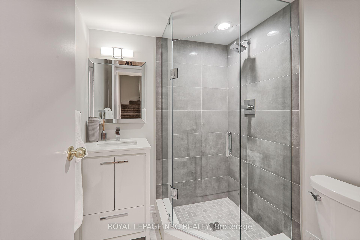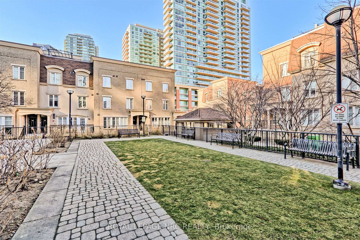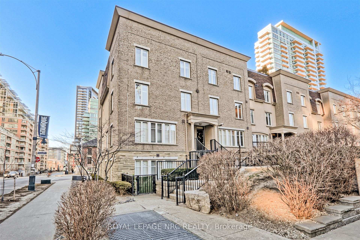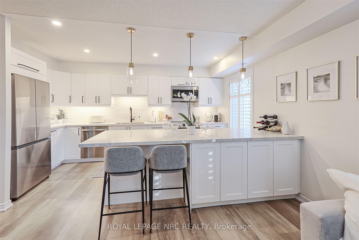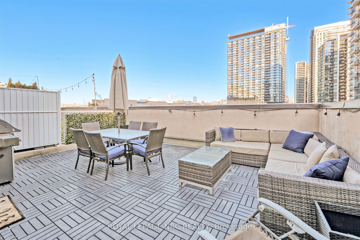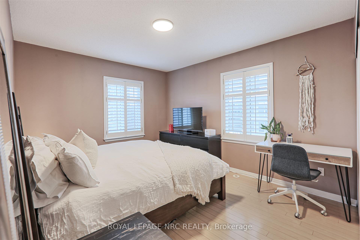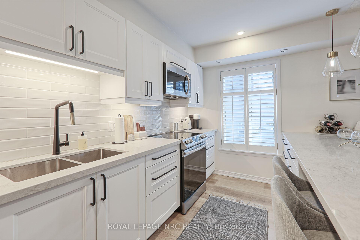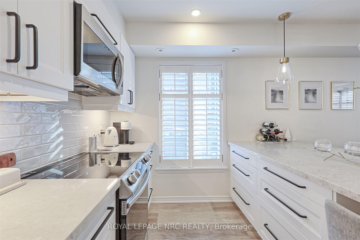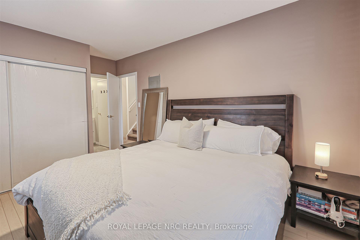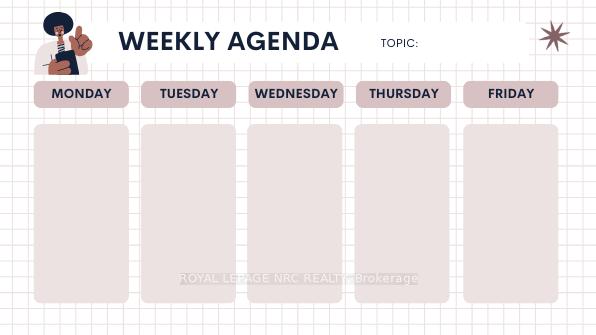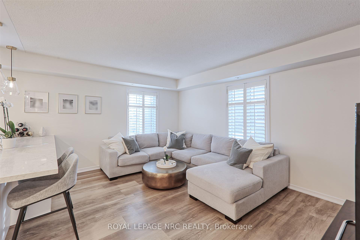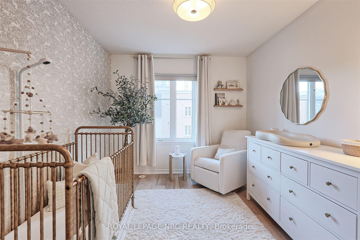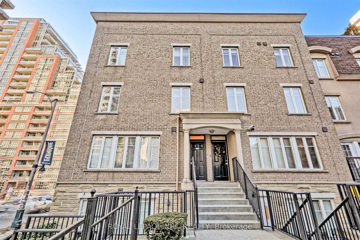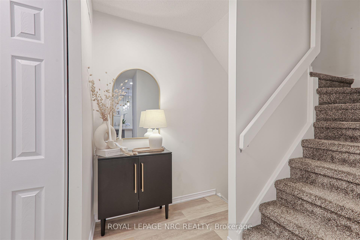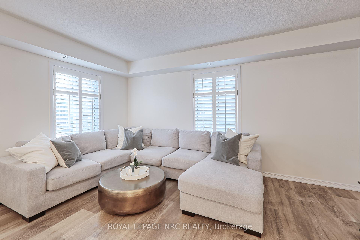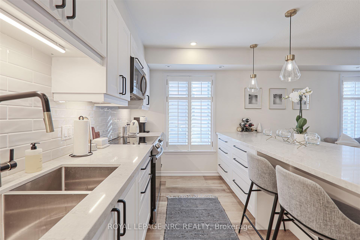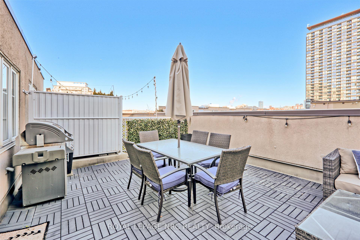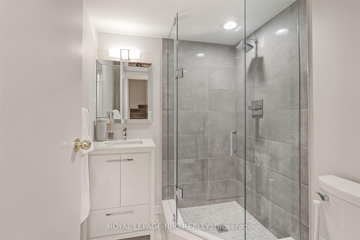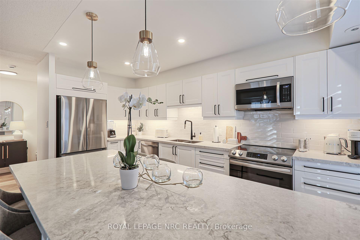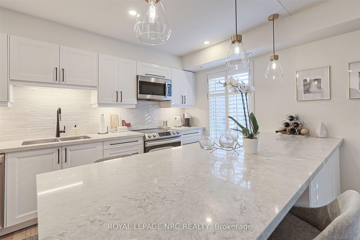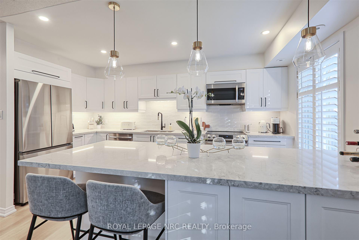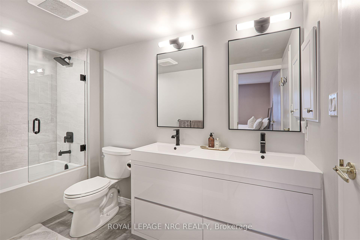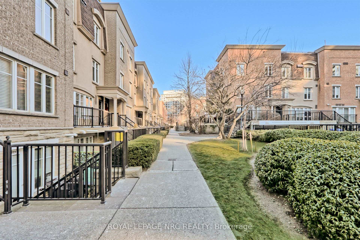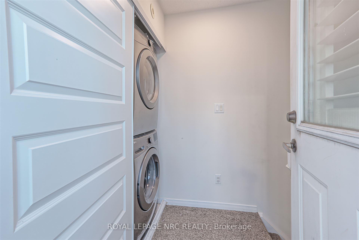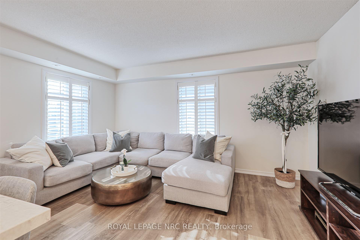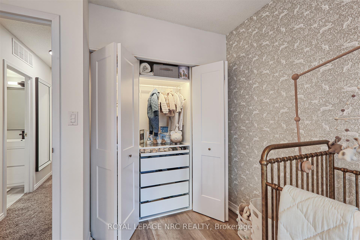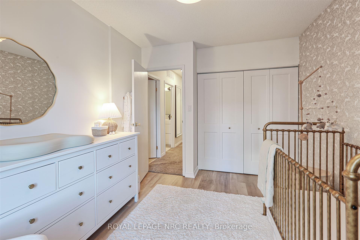$1,198,800
Available - For Sale
Listing ID: C11918674
21 Pirandello St West , Unit 1225, Toronto, M6K 3P4, Ontario
| Desirable Liberty Village location for this Incredible 1185 square ft 2 bedroom 2 bath stacked townhome beautifully renovated with quality vinyl wood styled floors, beautifully designed kitchen with ample storage and many great built ins, upgraded stainless steel appliances, quartz counters and tiled backsplash. Both bathrooms also hi styled and renovated. Most windows adorned with california shutters. Freshly decorated throughout. Wonderful oversized rooftop approx 325 sq ft. patio ideal for summer bbq gatherings. Gas hook up for bbq. Exclusive parking space underground. Private storage locker. Nothing to do but move in and enjoy life. Pets allowed. Offering a flexible closing. |
| Extras: Includes Fridge, stove, B/I dishwasher, washer and dryer, micro hood fan unit, all kitchen built-ins, all window coverings. |
| Price | $1,198,800 |
| Taxes: | $4307.00 |
| Assessment: | $602000 |
| Assessment Year: | 2025 |
| Maintenance Fee: | 668.22 |
| Address: | 21 Pirandello St West , Unit 1225, Toronto, M6K 3P4, Ontario |
| Province/State: | Ontario |
| Condo Corporation No | TSCC |
| Level | 2 |
| Unit No | 16 |
| Directions/Cross Streets: | LIBERTY/STRACHAN |
| Rooms: | 5 |
| Bedrooms: | 2 |
| Bedrooms +: | |
| Kitchens: | 1 |
| Family Room: | N |
| Basement: | None |
| Approximatly Age: | 11-15 |
| Property Type: | Condo Townhouse |
| Style: | Stacked Townhse |
| Exterior: | Brick Front, Stucco/Plaster |
| Garage Type: | Underground |
| Garage(/Parking)Space: | 1.00 |
| Drive Parking Spaces: | 0 |
| Park #1 | |
| Parking Type: | Exclusive |
| Exposure: | E |
| Balcony: | Terr |
| Locker: | Exclusive |
| Pet Permited: | Restrict |
| Retirement Home: | N |
| Approximatly Age: | 11-15 |
| Approximatly Square Footage: | 1000-1199 |
| Maintenance: | 668.22 |
| Water Included: | Y |
| Common Elements Included: | Y |
| Parking Included: | Y |
| Building Insurance Included: | Y |
| Fireplace/Stove: | N |
| Heat Source: | Gas |
| Heat Type: | Forced Air |
| Central Air Conditioning: | Central Air |
| Central Vac: | N |
| Laundry Level: | Upper |
| Ensuite Laundry: | Y |
| Elevator Lift: | N |
$
%
Years
This calculator is for demonstration purposes only. Always consult a professional
financial advisor before making personal financial decisions.
| Although the information displayed is believed to be accurate, no warranties or representations are made of any kind. |
| ROYAL LEPAGE NRC REALTY |
|
|

Dir:
1-866-382-2968
Bus:
416-548-7854
Fax:
416-981-7184
| Virtual Tour | Book Showing | Email a Friend |
Jump To:
At a Glance:
| Type: | Condo - Condo Townhouse |
| Area: | Toronto |
| Municipality: | Toronto |
| Neighbourhood: | Niagara |
| Style: | Stacked Townhse |
| Approximate Age: | 11-15 |
| Tax: | $4,307 |
| Maintenance Fee: | $668.22 |
| Beds: | 2 |
| Baths: | 2 |
| Garage: | 1 |
| Fireplace: | N |
Locatin Map:
Payment Calculator:
- Color Examples
- Green
- Black and Gold
- Dark Navy Blue And Gold
- Cyan
- Black
- Purple
- Gray
- Blue and Black
- Orange and Black
- Red
- Magenta
- Gold
- Device Examples

