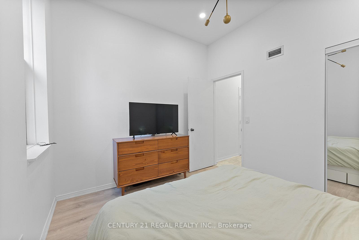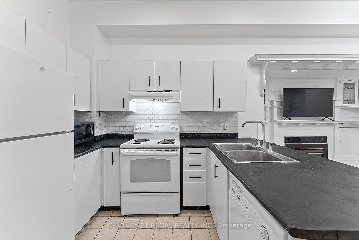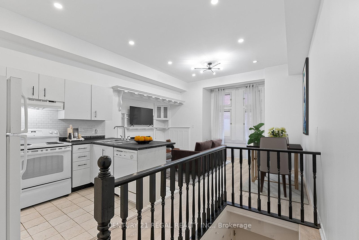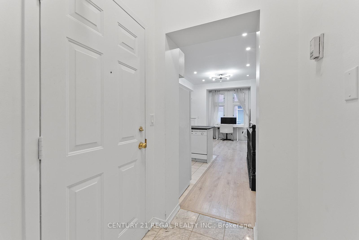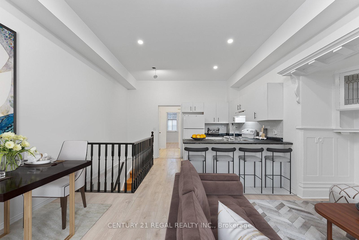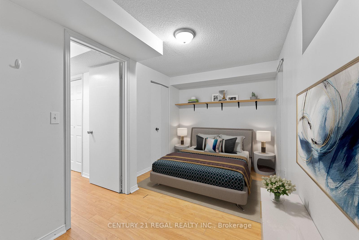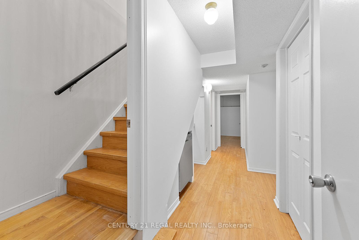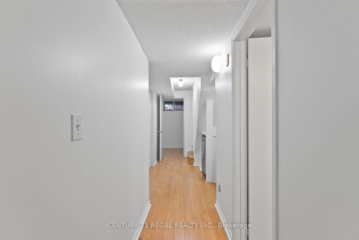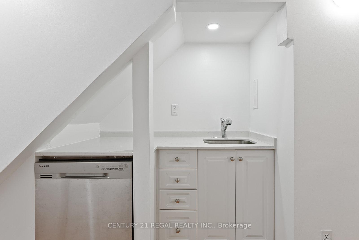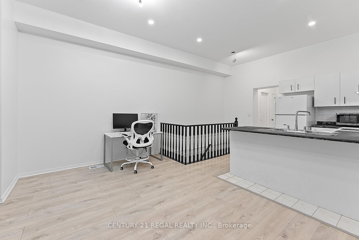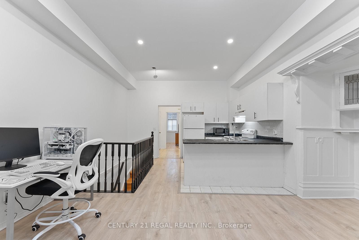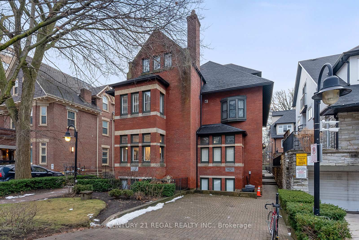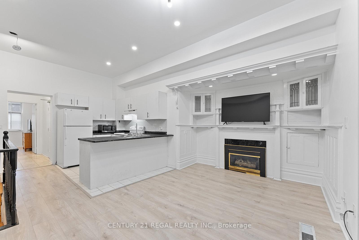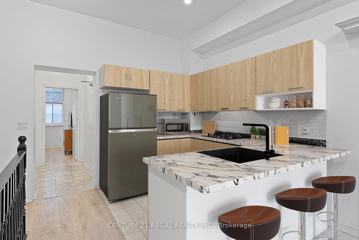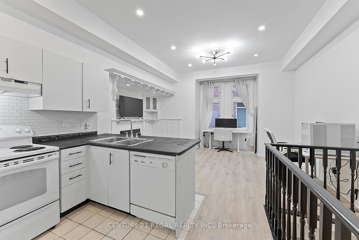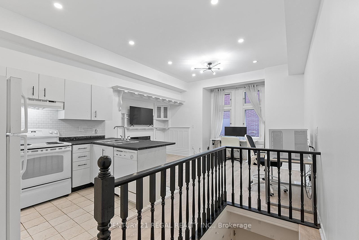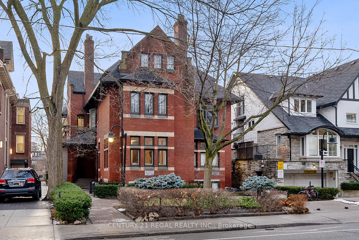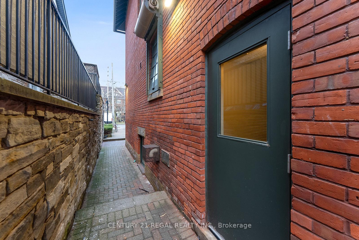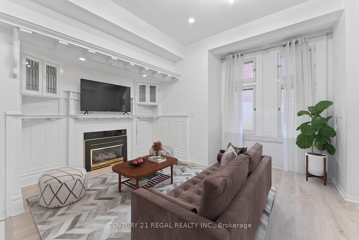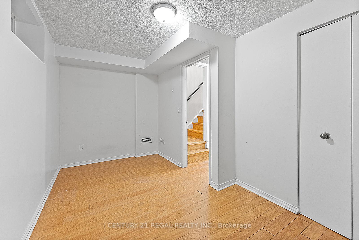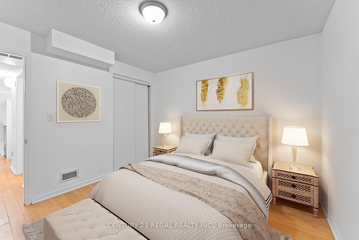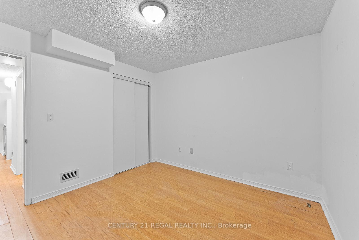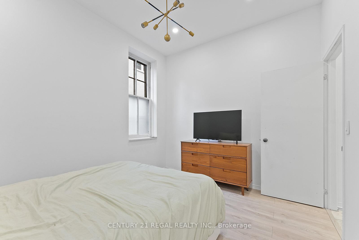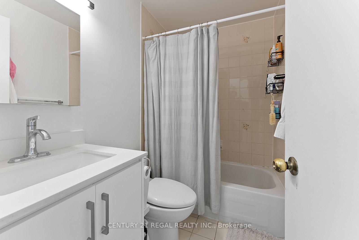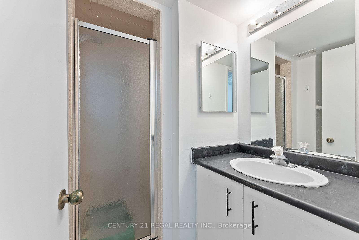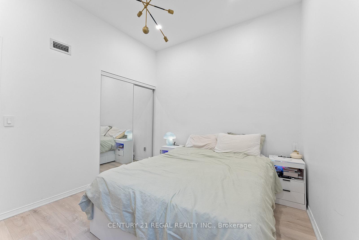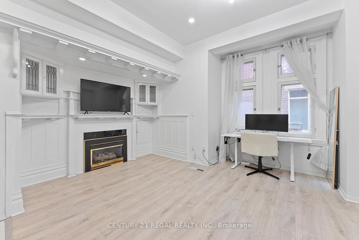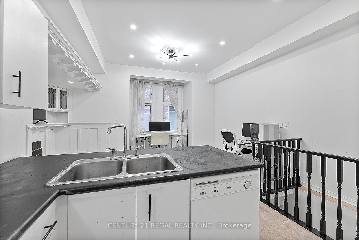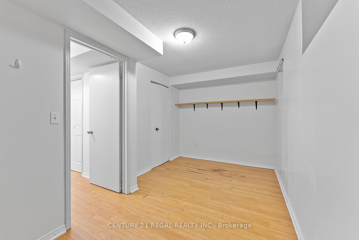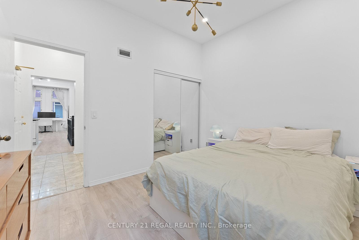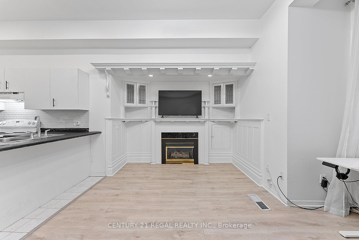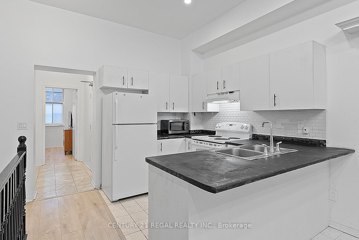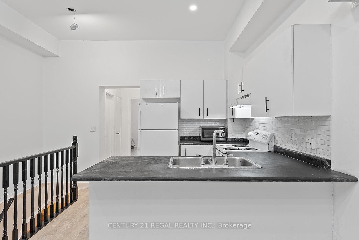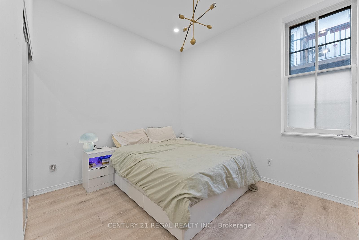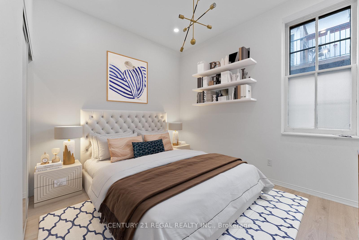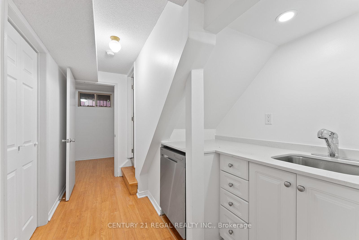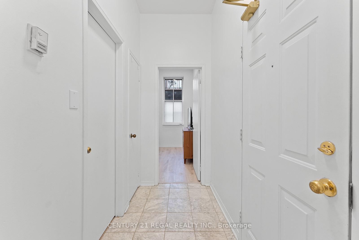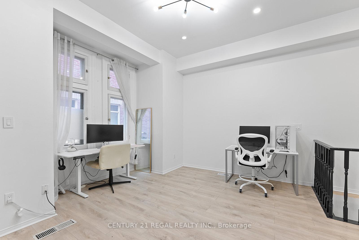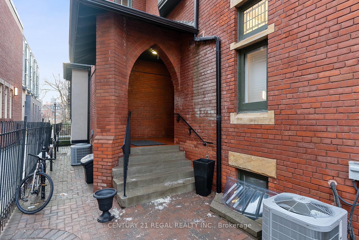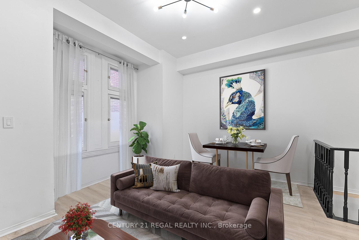$950,000
Available - For Sale
Listing ID: C11917512
228 St George St East , Unit 3, Toronto, M5R 2N5, Ontario
| Annex-Yorkville Living with Endless Potential! Come see it with Ar and VR showing. Step into a rare opportunity in one of Torontos most coveted neighbourhoods. Spacious 2-storey units like this are nearly impossible to find in the Annex-Yorkville area, making this home a true gem. Perfectly situated just steps from the University of Toronto, lush parks, renowned restaurants, cozy cafes, and world-class shopping along Bloor Street and Yorkville - the location is unmatched.The open-concept main floor is designed for modern living, featuring soaring high ceilings that create an airy, inviting atmosphere. The bright living-dining area is perfect for entertaining, while the kitchen boasts abundant storage, generous counter space, and a breakfast bar ideal for your morning coffee or hosting friends. Adding to the convenience, the main floor includes its own laundry facilities and a thoughtfully located primary bedroom with a 4-piece bath.The lower level unlocks unparalleled flexibility with its own separate entrance perfect for a private apartment, guest suite, or rental opportunity. With two additional bedrooms, a sleek 3-piece bathroom, and a second laundry area kitchenette. This space offers endless potential for multi-generational living or income generation. In a market where spacious, versatile homes with high ceilings are increasingly rare, this Annex-Yorkville property stands out as a once-in-a-lifetime find. Don't miss your chance to own a slice of Torontos most desirable neighbourhood! Property is renting one parking spot (currently rented for $150/month). |
| Extras: The Future of Home showings are here Experience true-to-life AR and VR showings step inside like never before! You'll see true to life the potential of unit along with cost of designs. Has a kitchenette in the lower level as well. |
| Price | $950,000 |
| Taxes: | $3955.00 |
| Maintenance Fee: | 864.57 |
| Address: | 228 St George St East , Unit 3, Toronto, M5R 2N5, Ontario |
| Province/State: | Ontario |
| Condo Corporation No | MTCC |
| Level | 1 |
| Unit No | 3 |
| Directions/Cross Streets: | St George and Bloor |
| Rooms: | 6 |
| Bedrooms: | 3 |
| Bedrooms +: | |
| Kitchens: | 1 |
| Kitchens +: | 1 |
| Family Room: | N |
| Basement: | Fin W/O |
| Property Type: | Condo Townhouse |
| Style: | 2-Storey |
| Exterior: | Brick |
| Garage Type: | None |
| Garage(/Parking)Space: | 0.00 |
| Drive Parking Spaces: | 0 |
| Park #1 | |
| Parking Type: | None |
| Monthly Parking Cost: | 150.00 |
| Exposure: | E |
| Balcony: | None |
| Locker: | None |
| Pet Permited: | Restrict |
| Approximatly Square Footage: | 1000-1199 |
| Maintenance: | 864.57 |
| Water Included: | Y |
| Common Elements Included: | Y |
| Building Insurance Included: | Y |
| Fireplace/Stove: | Y |
| Heat Source: | Gas |
| Heat Type: | Forced Air |
| Central Air Conditioning: | Central Air |
| Central Vac: | N |
| Laundry Level: | Main |
$
%
Years
This calculator is for demonstration purposes only. Always consult a professional
financial advisor before making personal financial decisions.
| Although the information displayed is believed to be accurate, no warranties or representations are made of any kind. |
| CENTURY 21 REGAL REALTY INC. |
|
|

Dir:
1-866-382-2968
Bus:
416-548-7854
Fax:
416-981-7184
| Virtual Tour | Book Showing | Email a Friend |
Jump To:
At a Glance:
| Type: | Condo - Condo Townhouse |
| Area: | Toronto |
| Municipality: | Toronto |
| Neighbourhood: | Annex |
| Style: | 2-Storey |
| Tax: | $3,955 |
| Maintenance Fee: | $864.57 |
| Beds: | 3 |
| Baths: | 2 |
| Fireplace: | Y |
Locatin Map:
Payment Calculator:
- Color Examples
- Green
- Black and Gold
- Dark Navy Blue And Gold
- Cyan
- Black
- Purple
- Gray
- Blue and Black
- Orange and Black
- Red
- Magenta
- Gold
- Device Examples

