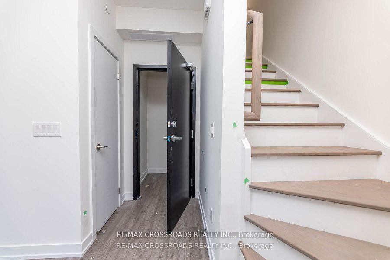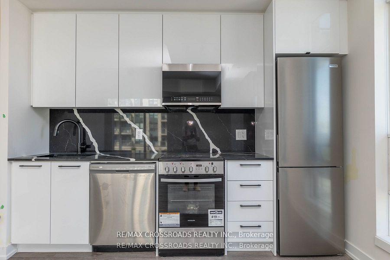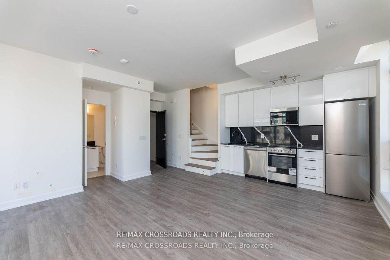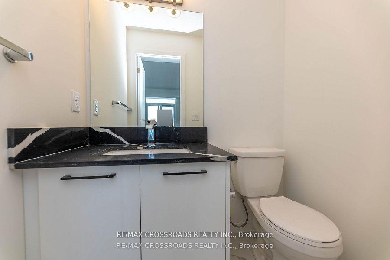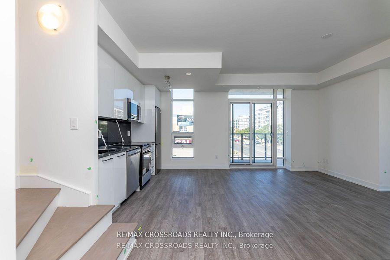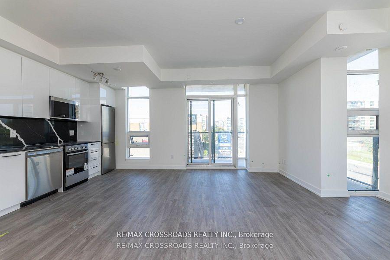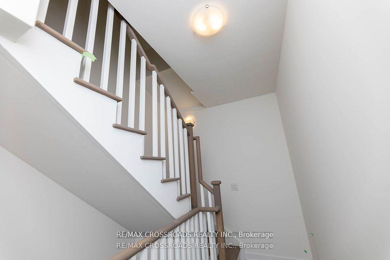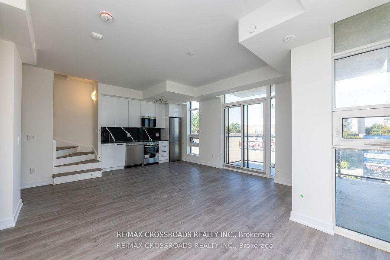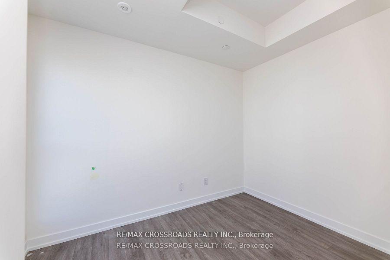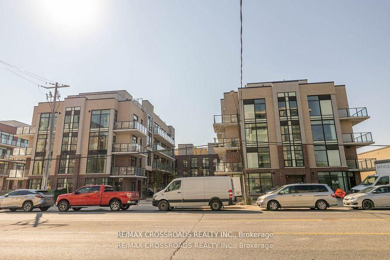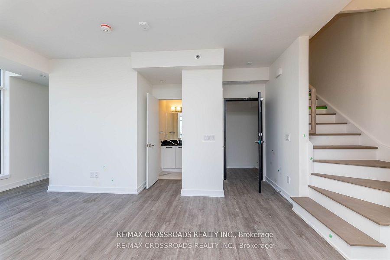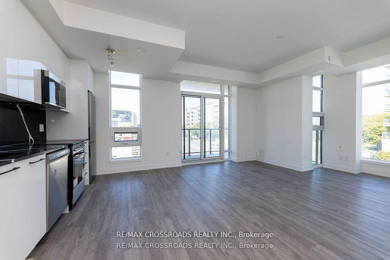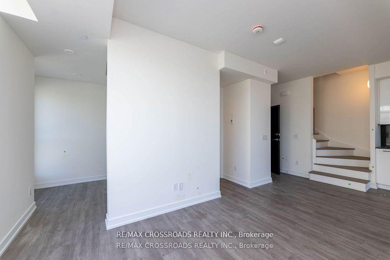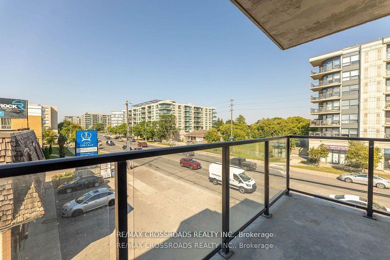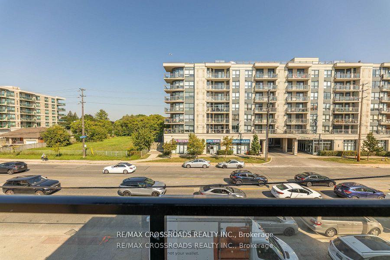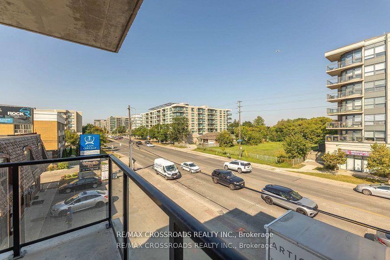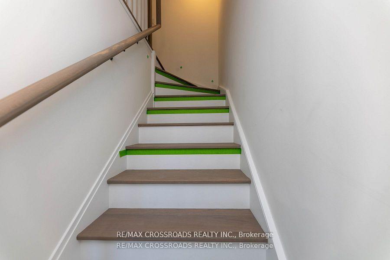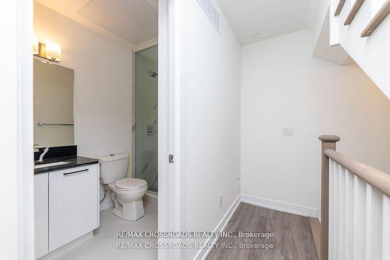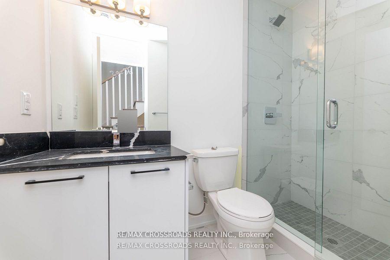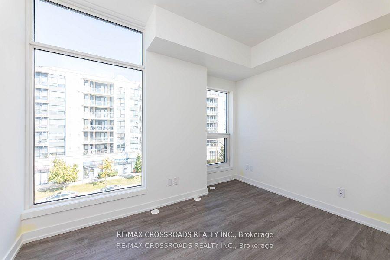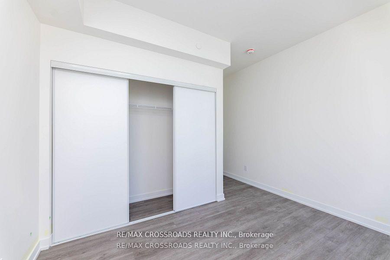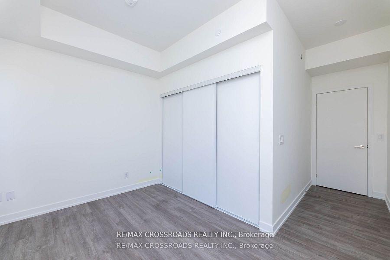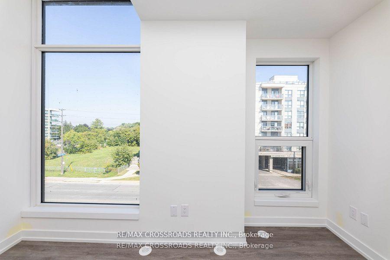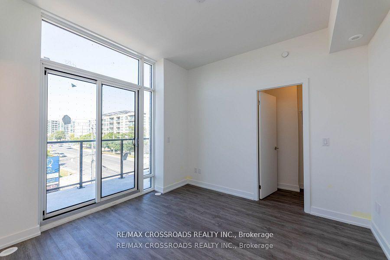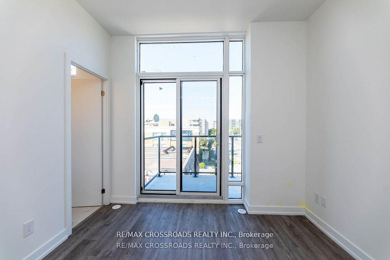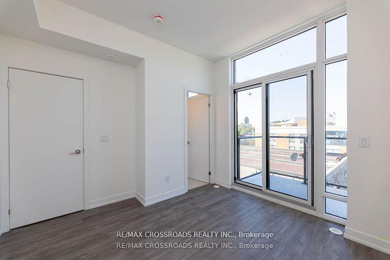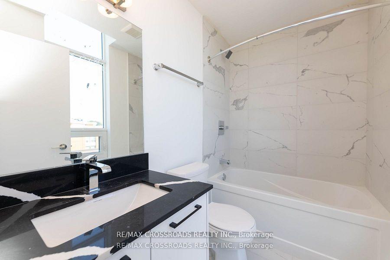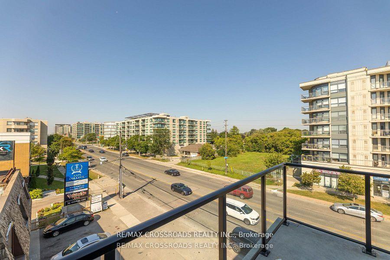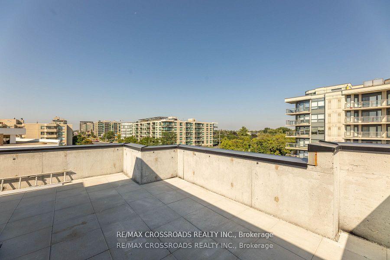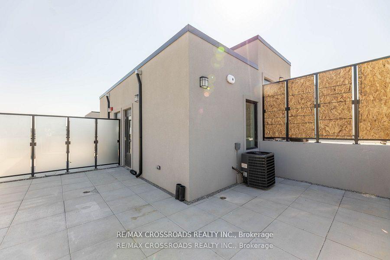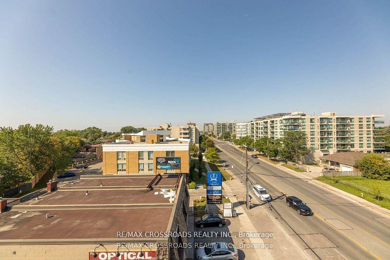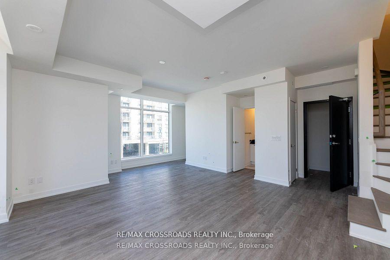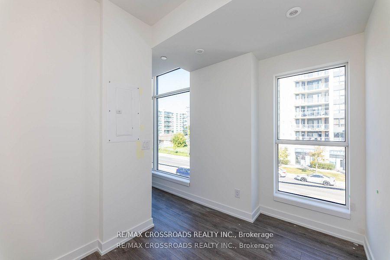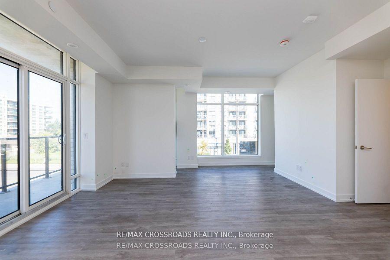$3,500
Available - For Rent
Listing ID: C11917341
871 Sheppard Ave West , Unit TH11, Toronto, M3H 2T4, Ontario
| Introducing this pristine, 2 bedroom townhome, featuring an additional flexible space that can be utilized as a den or an extra bedroom, along with 3 bathrooms. Revel in the luxury of open balconies on every level, including a rooftop terrace that adds to the allure. The interiors boast 9-foot ceilings and are adorned with exquisite finishes, showcasing 40K+ upgrades that encompass enhancements to the staircase, flooring, cabinetry, and stone countertops. This outstanding location is just mins away from Sheppard W subway station, Yorkdale Mall, the 401 Highway, schools, Home Depot, BestBuy, Metro, Costco, and a variety of dining options. Notably, the property is situated within the catchment area of the esteemed William Lyon Mackenzie Collegiate, making it an attractive choice for families and urban professionals alike. |
| Extras: S/S Fridge, Stove, Dishwasher, Washer and Dryer. Parking and Locker. |
| Price | $3,500 |
| Address: | 871 Sheppard Ave West , Unit TH11, Toronto, M3H 2T4, Ontario |
| Province/State: | Ontario |
| Condo Corporation No | TSCC |
| Level | 02 |
| Unit No | 11 |
| Locker No | 303 |
| Directions/Cross Streets: | Sheppard/Wilson Heights |
| Rooms: | 6 |
| Bedrooms: | 2 |
| Bedrooms +: | 1 |
| Kitchens: | 1 |
| Family Room: | Y |
| Basement: | None |
| Furnished: | N |
| Approximatly Age: | New |
| Property Type: | Condo Townhouse |
| Style: | 3-Storey |
| Exterior: | Brick |
| Garage Type: | None |
| Garage(/Parking)Space: | 0.00 |
| Drive Parking Spaces: | 0 |
| Park #1 | |
| Parking Spot: | 133 |
| Parking Type: | Owned |
| Legal Description: | P1 |
| Exposure: | Nw |
| Balcony: | Terr |
| Locker: | Exclusive |
| Pet Permited: | Restrict |
| Approximatly Age: | New |
| Approximatly Square Footage: | 1400-1599 |
| CAC Included: | Y |
| Common Elements Included: | Y |
| Parking Included: | Y |
| Building Insurance Included: | Y |
| Fireplace/Stove: | N |
| Heat Source: | Gas |
| Heat Type: | Forced Air |
| Central Air Conditioning: | Central Air |
| Central Vac: | N |
| Laundry Level: | Upper |
| Ensuite Laundry: | Y |
| Although the information displayed is believed to be accurate, no warranties or representations are made of any kind. |
| RE/MAX CROSSROADS REALTY INC. |
|
|

Dir:
1-866-382-2968
Bus:
416-548-7854
Fax:
416-981-7184
| Book Showing | Email a Friend |
Jump To:
At a Glance:
| Type: | Condo - Condo Townhouse |
| Area: | Toronto |
| Municipality: | Toronto |
| Neighbourhood: | Clanton Park |
| Style: | 3-Storey |
| Approximate Age: | New |
| Beds: | 2+1 |
| Baths: | 3 |
| Fireplace: | N |
Locatin Map:
- Color Examples
- Green
- Black and Gold
- Dark Navy Blue And Gold
- Cyan
- Black
- Purple
- Gray
- Blue and Black
- Orange and Black
- Red
- Magenta
- Gold
- Device Examples

