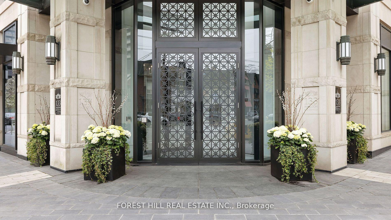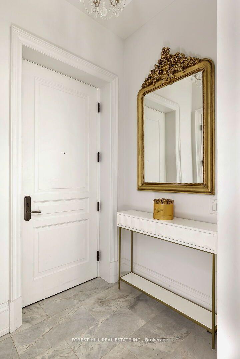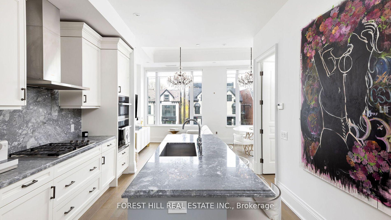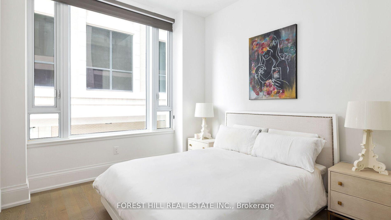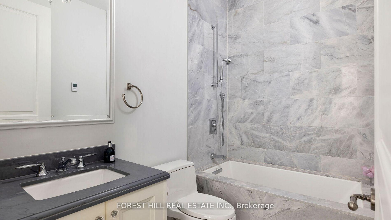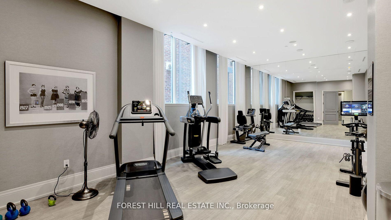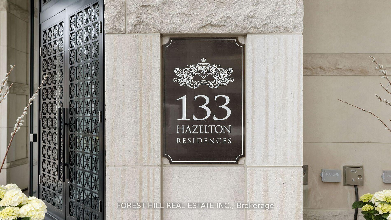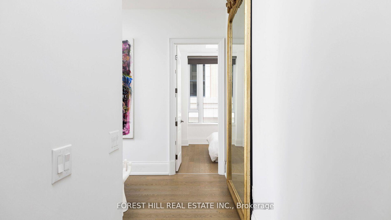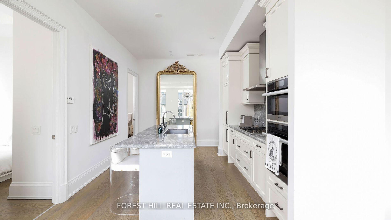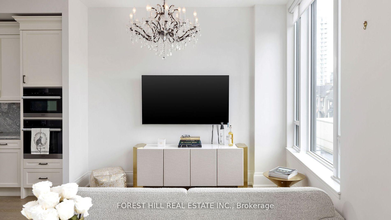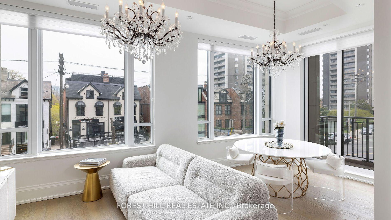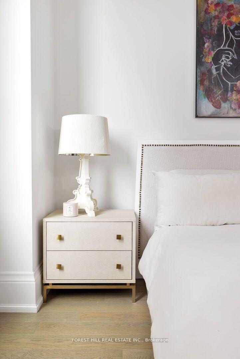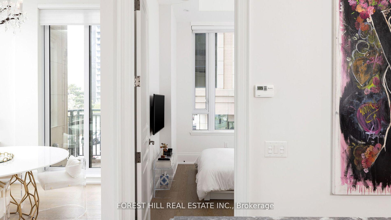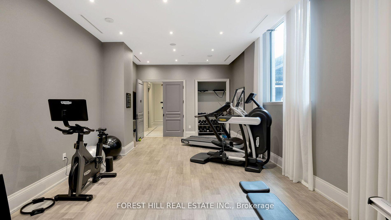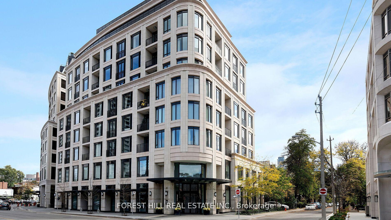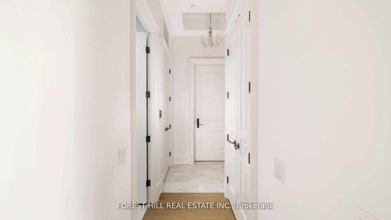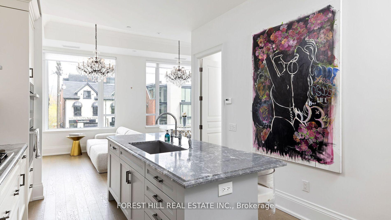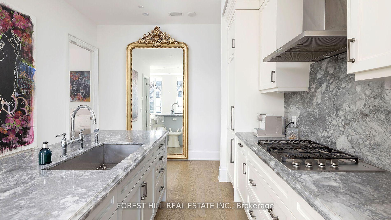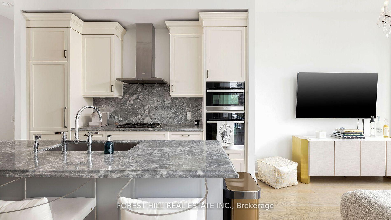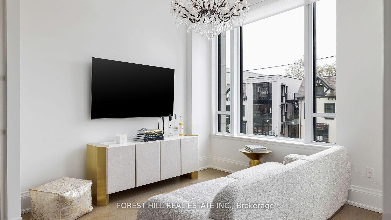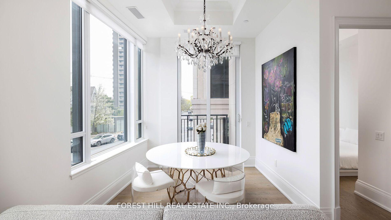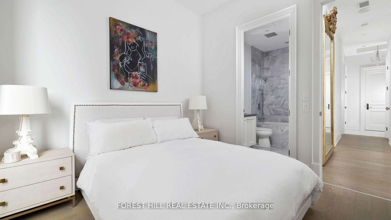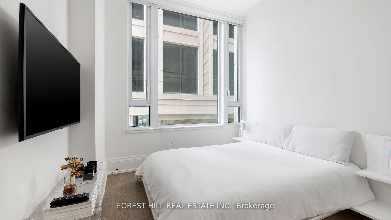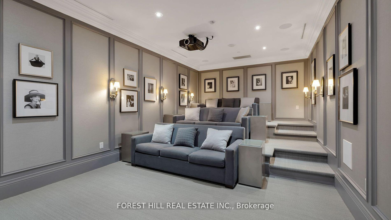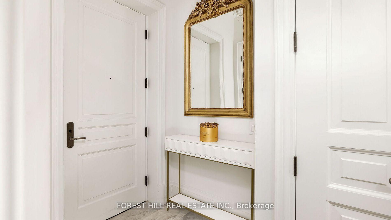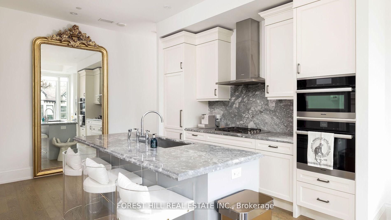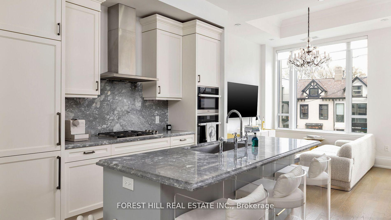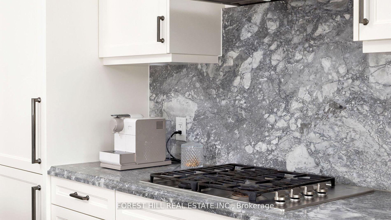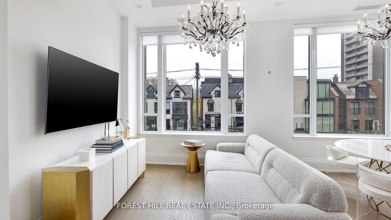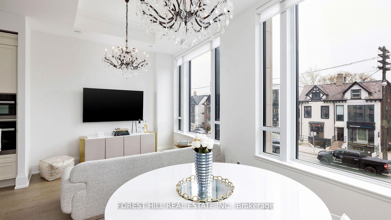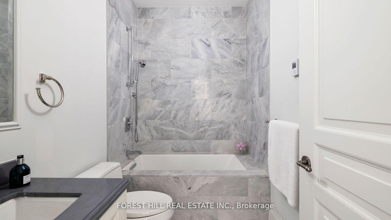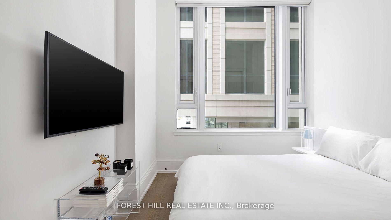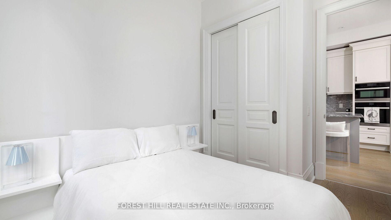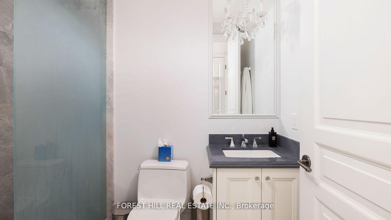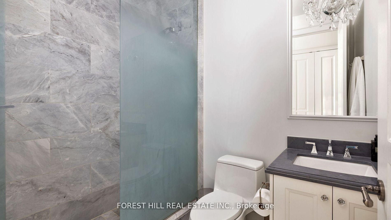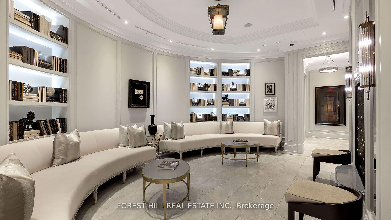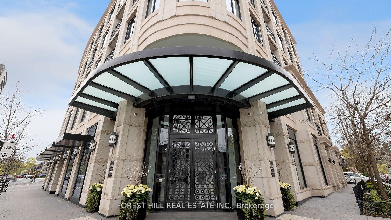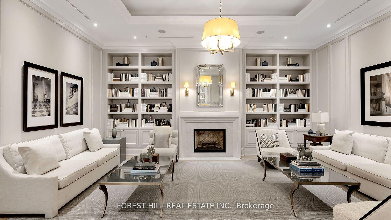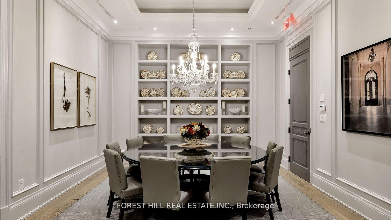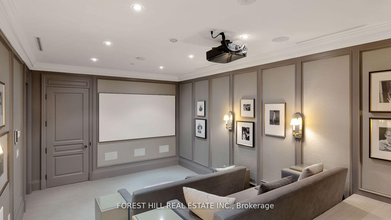$1,650,000
Available - For Sale
Listing ID: C11917252
133 Hazelton Ave , Unit 202, Toronto, M5R 0A6, Ontario
| Welcome To The Prestigious 133 Hazelton Residences, Yorkville's Premier 5-Star Luxury Condo.This 2-Bed, 2-Bath Corner Unit Offers 917 Sq Ft Of Opulence, With Heated Marble Floors In Bathrooms & Foyer, 12' Coffered Ceilings, Oak Engineered Flooring And Noise-Reducing Windows.The Condo Comes Fitted With Miele Appliances, Kohler Fixtures, Irpina Cabinets, And Smart Home Features, Making It A Truly Exceptional Find In This Sought After Building. |
| Extras: Enjoy Top-Tier Amenities, Such As Concierge, Valet Services, Gym, Guest Suite, And Party Room. |
| Price | $1,650,000 |
| Taxes: | $7542.18 |
| Maintenance Fee: | 1876.64 |
| Address: | 133 Hazelton Ave , Unit 202, Toronto, M5R 0A6, Ontario |
| Province/State: | Ontario |
| Condo Corporation No | TSCC |
| Level | 2 |
| Unit No | 2 |
| Directions/Cross Streets: | Hazelton Ave & Davenport Rd |
| Rooms: | 5 |
| Bedrooms: | 2 |
| Bedrooms +: | |
| Kitchens: | 1 |
| Family Room: | N |
| Basement: | None |
| Approximatly Age: | 6-10 |
| Property Type: | Condo Apt |
| Style: | Apartment |
| Exterior: | Stone |
| Garage Type: | Underground |
| Garage(/Parking)Space: | 1.00 |
| Drive Parking Spaces: | 1 |
| Park #1 | |
| Parking Spot: | 12 |
| Parking Type: | Owned |
| Legal Description: | D |
| Exposure: | Ne |
| Balcony: | Open |
| Locker: | Owned |
| Pet Permited: | Restrict |
| Retirement Home: | N |
| Approximatly Age: | 6-10 |
| Approximatly Square Footage: | 900-999 |
| Building Amenities: | Concierge, Guest Suites, Gym, Party/Meeting Room, Visitor Parking |
| Maintenance: | 1876.64 |
| CAC Included: | Y |
| Common Elements Included: | Y |
| Heat Included: | Y |
| Parking Included: | Y |
| Building Insurance Included: | Y |
| Fireplace/Stove: | N |
| Heat Source: | Gas |
| Heat Type: | Forced Air |
| Central Air Conditioning: | Central Air |
| Central Vac: | N |
| Ensuite Laundry: | Y |
$
%
Years
This calculator is for demonstration purposes only. Always consult a professional
financial advisor before making personal financial decisions.
| Although the information displayed is believed to be accurate, no warranties or representations are made of any kind. |
| FOREST HILL REAL ESTATE INC. |
|
|

Dir:
1-866-382-2968
Bus:
416-548-7854
Fax:
416-981-7184
| Book Showing | Email a Friend |
Jump To:
At a Glance:
| Type: | Condo - Condo Apt |
| Area: | Toronto |
| Municipality: | Toronto |
| Neighbourhood: | Annex |
| Style: | Apartment |
| Approximate Age: | 6-10 |
| Tax: | $7,542.18 |
| Maintenance Fee: | $1,876.64 |
| Beds: | 2 |
| Baths: | 2 |
| Garage: | 1 |
| Fireplace: | N |
Locatin Map:
Payment Calculator:
- Color Examples
- Green
- Black and Gold
- Dark Navy Blue And Gold
- Cyan
- Black
- Purple
- Gray
- Blue and Black
- Orange and Black
- Red
- Magenta
- Gold
- Device Examples

