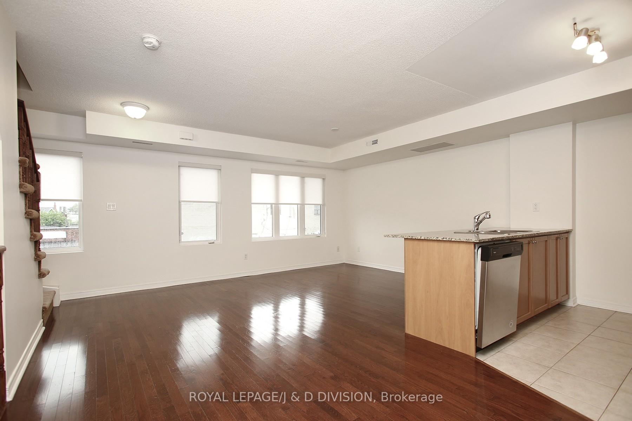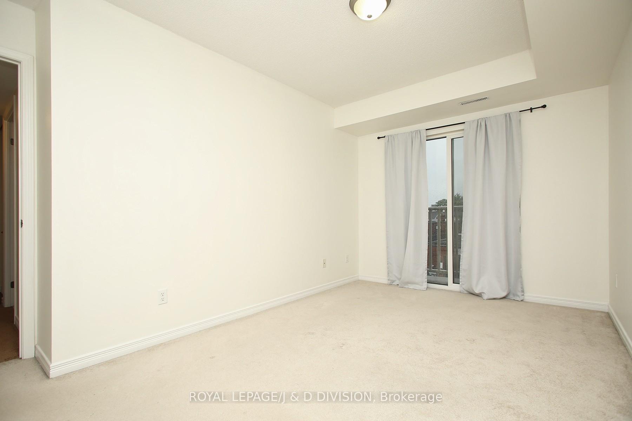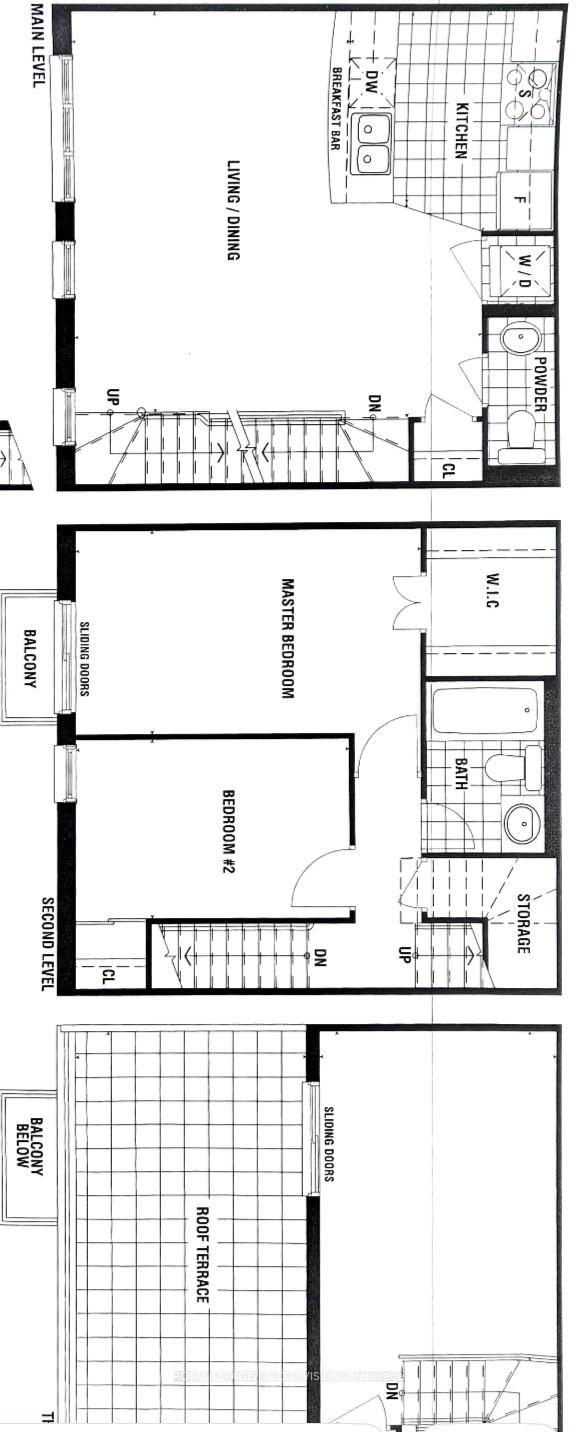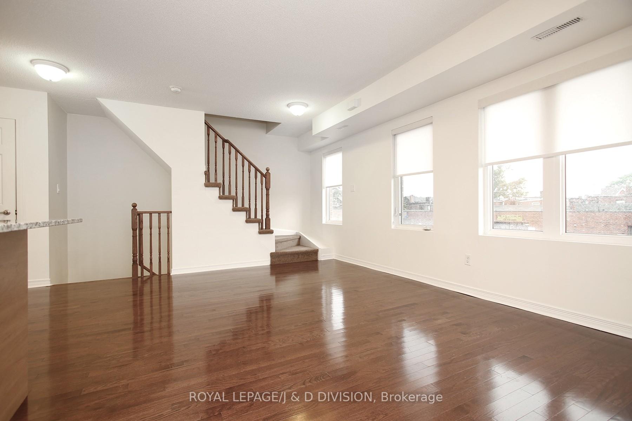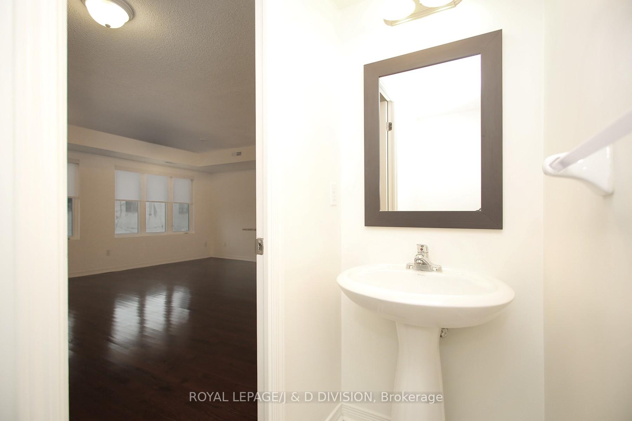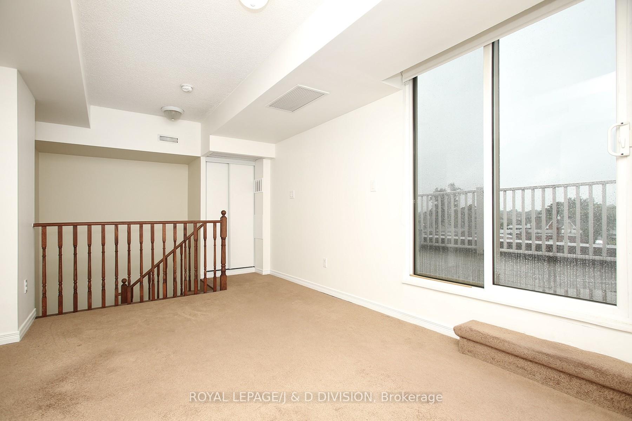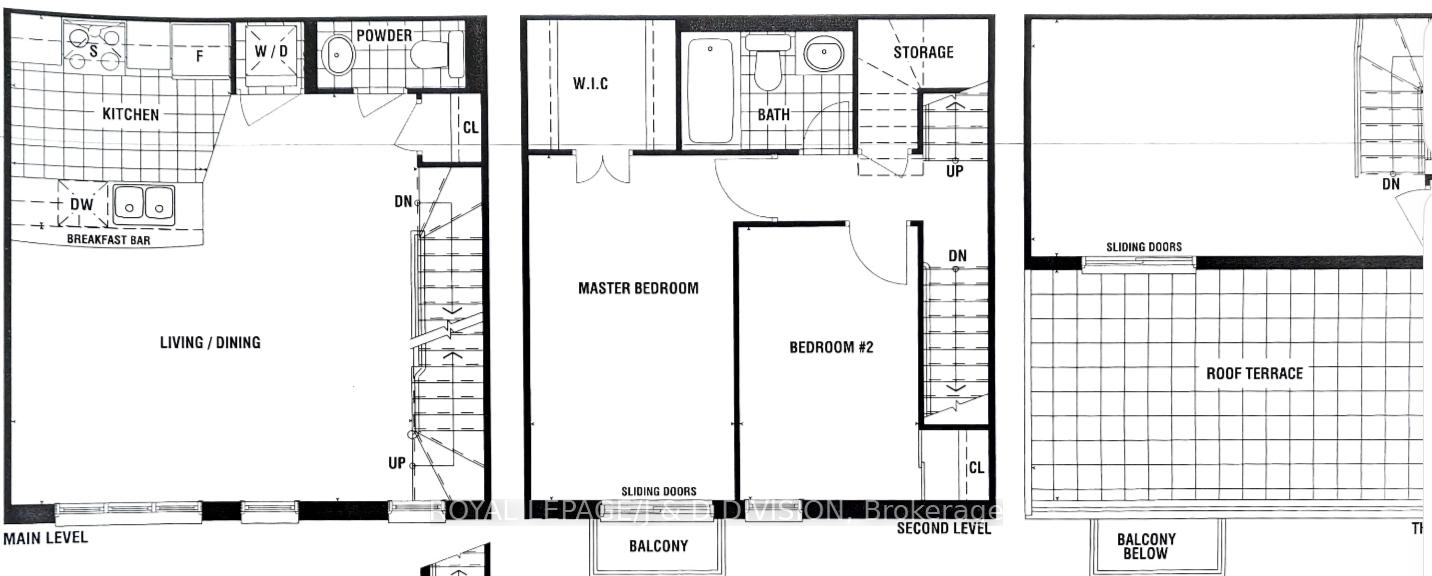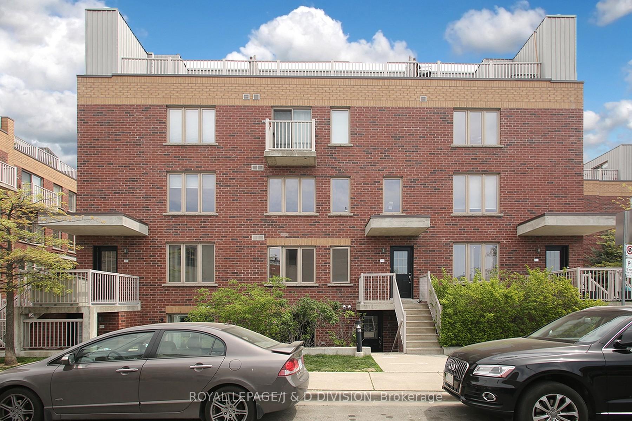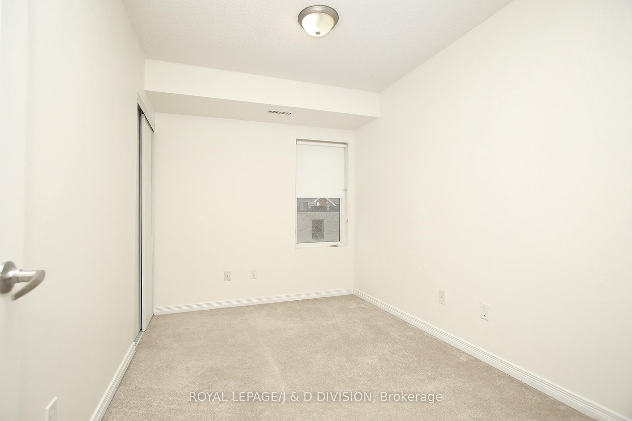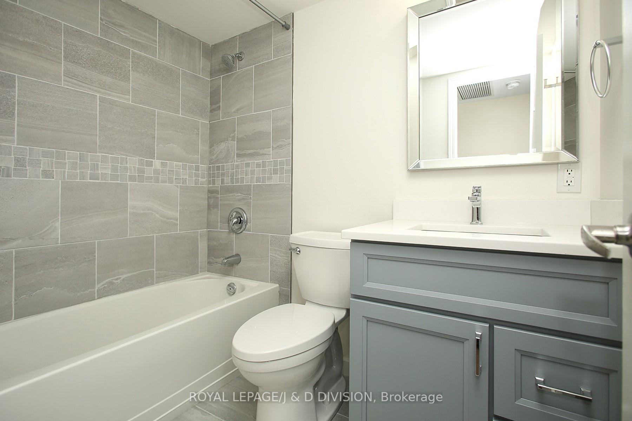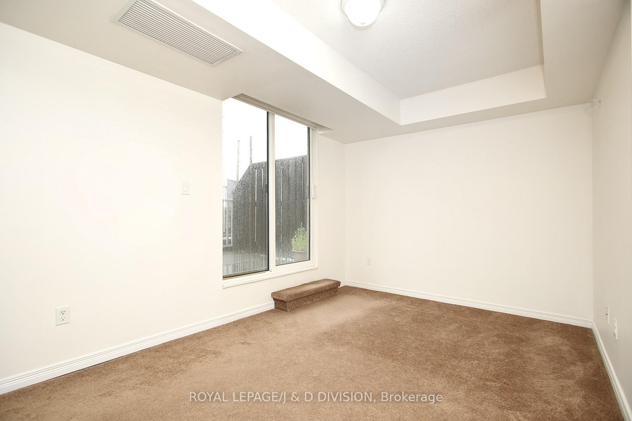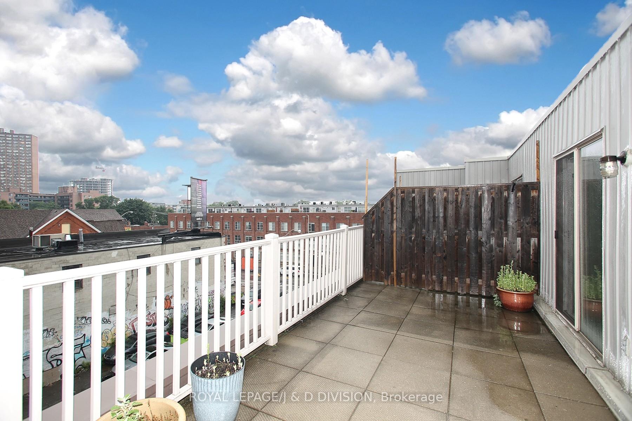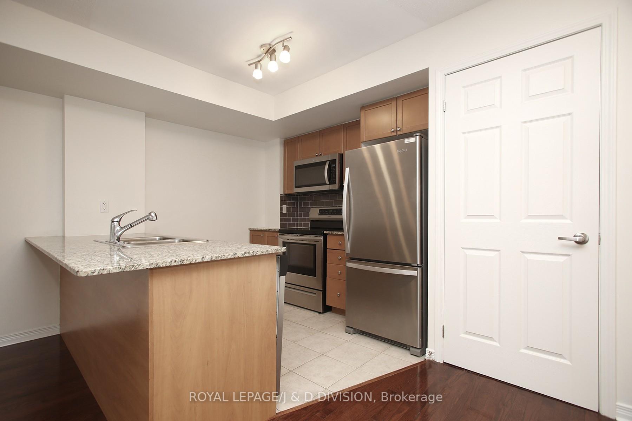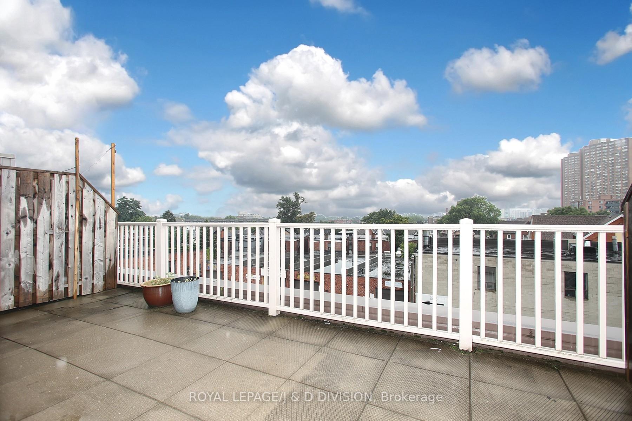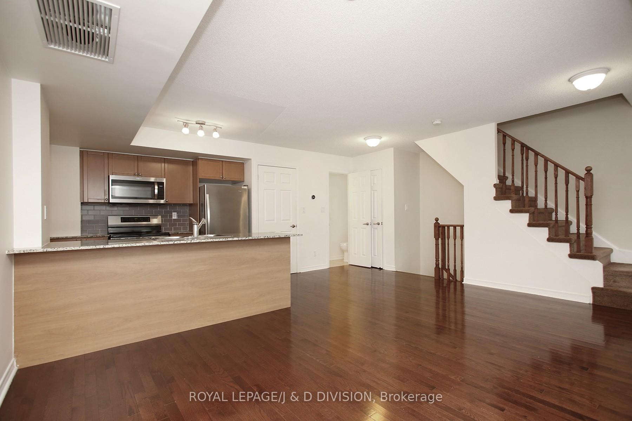$949,000
Available - For Sale
Listing ID: C11916898
11 Ruttan St , Unit 229, Toronto, M6P 0A1, Ontario
| Welcome to "Brownstones On Bloor" located in Dufferin Grove, steps away from the trendy Junction Triangle. This 2+1 bedroom townhouse offers a modern and practical living space. The open concept main floor features hardwood floors, ensuite laundry, 2-piece powder room and a modern kitchen with granite countertops and breakfast bar. The second floor offers two well appointed bedrooms and a recently renovated 4-piece bathroom. The spacious principal bedroom features a walk-in closet and a private balcony. The third-floor office/family room provides access to a large rooftop terrace equipped with a Gas BBQ line and water access perfect for entertaining. This Property comes with one dedicated parking spot and amenities that include an outdoor pool and visitor parking. Enjoy easy access to TTC, UP Express, and GO Train as well as many trendy restaurants and breweries. |
| Extras: Full Size S/S Appliances including a B/I Dishwasher (2025), New Washer & Dryer (2024), B/I Microwave (2019), Induction Cooktop & Oven (2019). All electric Light Fixtures, Existing Window Coverings. |
| Price | $949,000 |
| Taxes: | $3912.64 |
| Maintenance Fee: | 590.93 |
| Address: | 11 Ruttan St , Unit 229, Toronto, M6P 0A1, Ontario |
| Province/State: | Ontario |
| Condo Corporation No | TSCC |
| Level | 2 |
| Unit No | 29 |
| Directions/Cross Streets: | Bloor/Symington |
| Rooms: | 6 |
| Bedrooms: | 2 |
| Bedrooms +: | 1 |
| Kitchens: | 1 |
| Family Room: | Y |
| Basement: | None |
| Approximatly Age: | 11-15 |
| Property Type: | Condo Townhouse |
| Style: | Stacked Townhse |
| Exterior: | Brick Front, Concrete |
| Garage Type: | Underground |
| Garage(/Parking)Space: | 1.00 |
| Drive Parking Spaces: | 0 |
| Park #1 | |
| Parking Type: | Owned |
| Legal Description: | Level A, #33 |
| Exposure: | W |
| Balcony: | Terr |
| Locker: | None |
| Pet Permited: | Restrict |
| Retirement Home: | N |
| Approximatly Age: | 11-15 |
| Approximatly Square Footage: | 1000-1199 |
| Building Amenities: | Bbqs Allowed, Outdoor Pool, Rooftop Deck/Garden |
| Property Features: | Hospital, Park, Place Of Worship, Public Transit, School |
| Maintenance: | 590.93 |
| Water Included: | Y |
| Common Elements Included: | Y |
| Building Insurance Included: | Y |
| Fireplace/Stove: | N |
| Heat Source: | Gas |
| Heat Type: | Forced Air |
| Central Air Conditioning: | Central Air |
| Central Vac: | N |
| Laundry Level: | Main |
| Ensuite Laundry: | Y |
$
%
Years
This calculator is for demonstration purposes only. Always consult a professional
financial advisor before making personal financial decisions.
| Although the information displayed is believed to be accurate, no warranties or representations are made of any kind. |
| ROYAL LEPAGE/J & D DIVISION |
|
|

Dir:
1-866-382-2968
Bus:
416-548-7854
Fax:
416-981-7184
| Book Showing | Email a Friend |
Jump To:
At a Glance:
| Type: | Condo - Condo Townhouse |
| Area: | Toronto |
| Municipality: | Toronto |
| Neighbourhood: | Dufferin Grove |
| Style: | Stacked Townhse |
| Approximate Age: | 11-15 |
| Tax: | $3,912.64 |
| Maintenance Fee: | $590.93 |
| Beds: | 2+1 |
| Baths: | 2 |
| Garage: | 1 |
| Fireplace: | N |
Locatin Map:
Payment Calculator:
- Color Examples
- Green
- Black and Gold
- Dark Navy Blue And Gold
- Cyan
- Black
- Purple
- Gray
- Blue and Black
- Orange and Black
- Red
- Magenta
- Gold
- Device Examples

