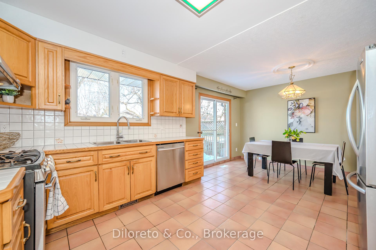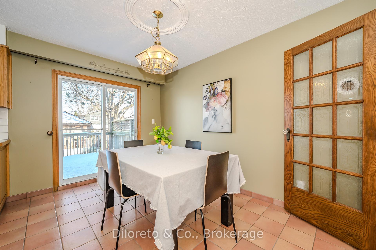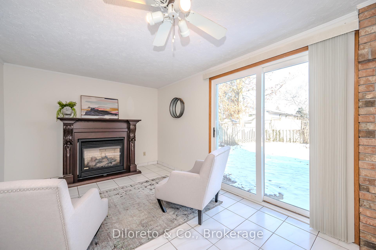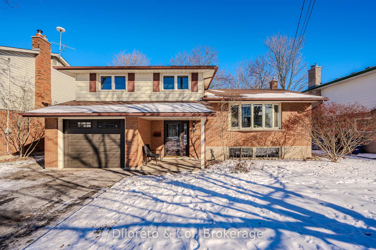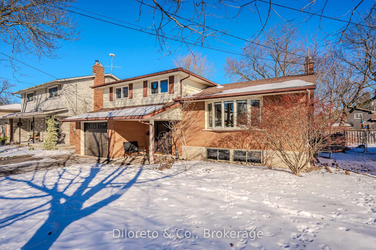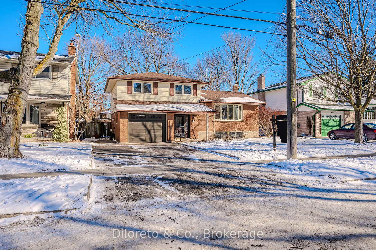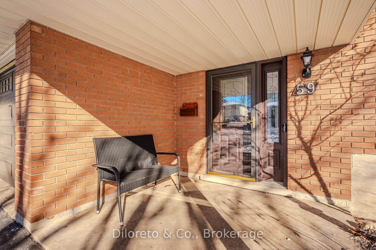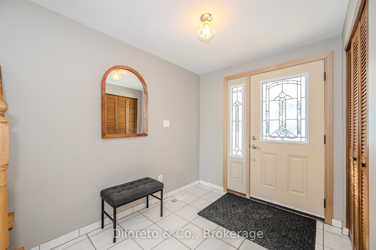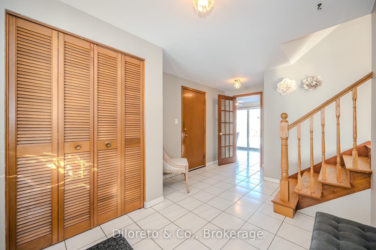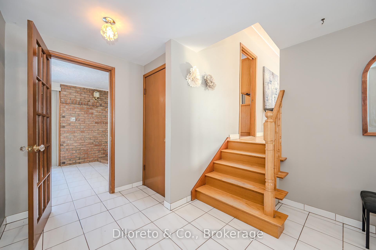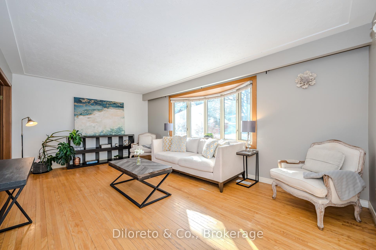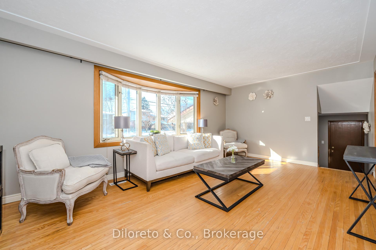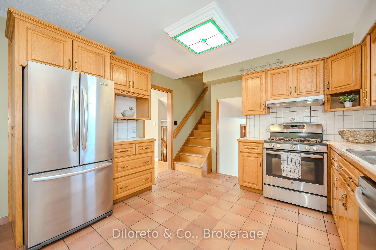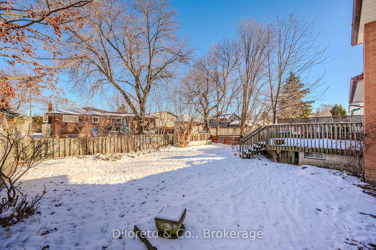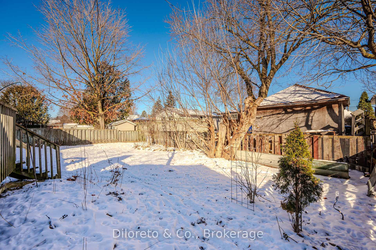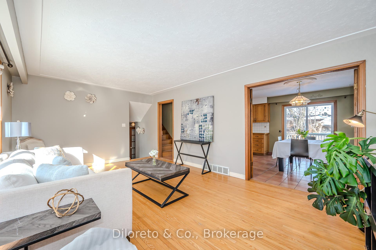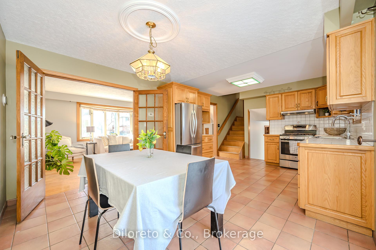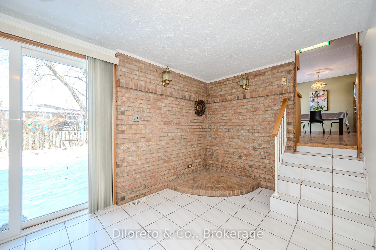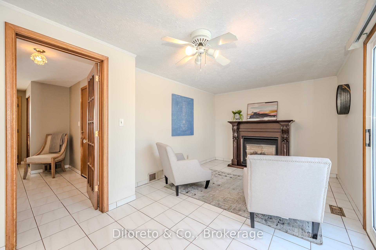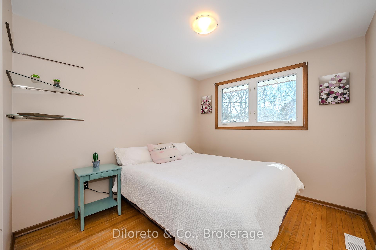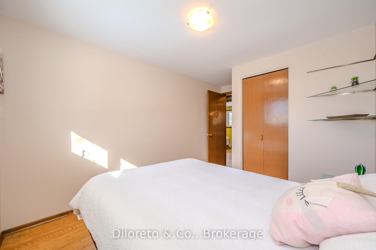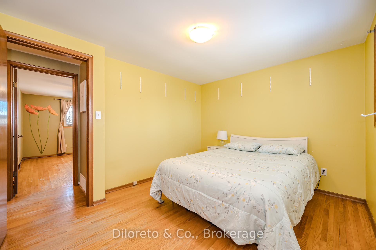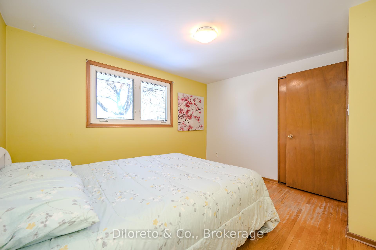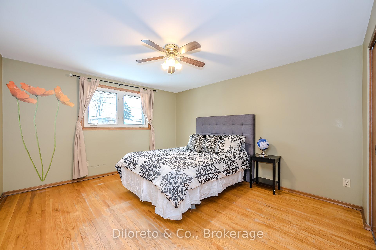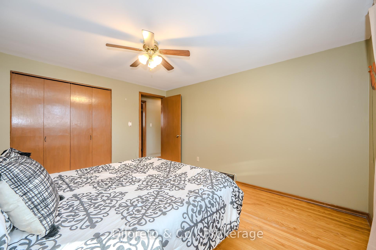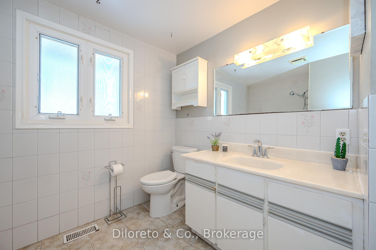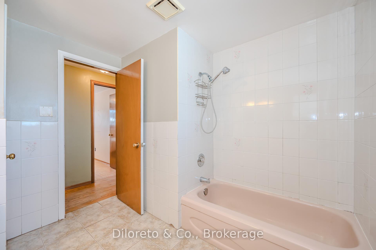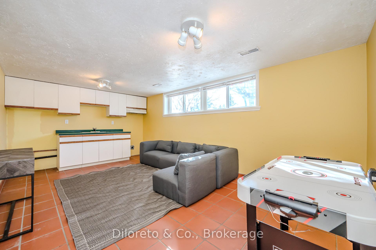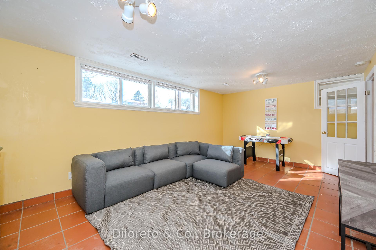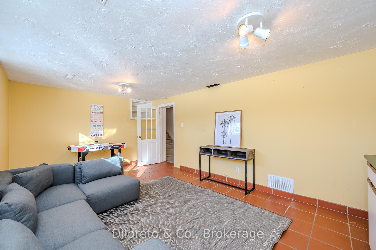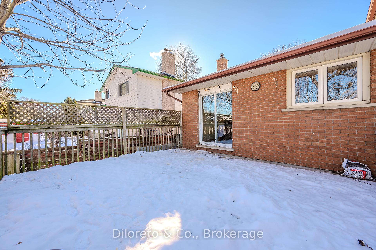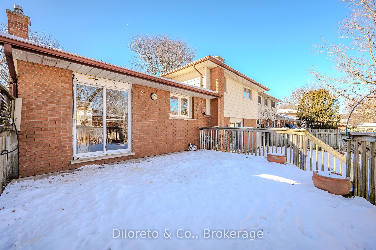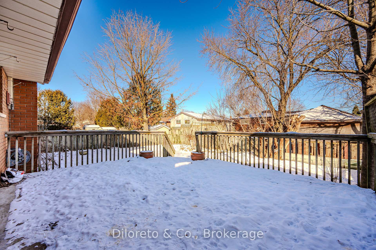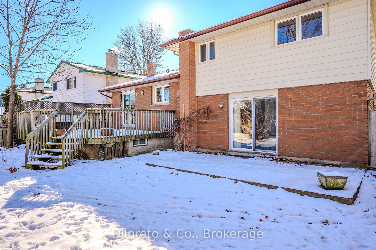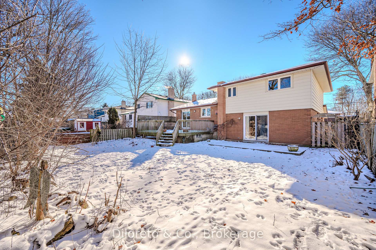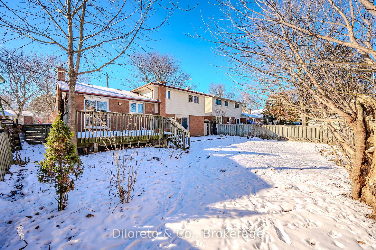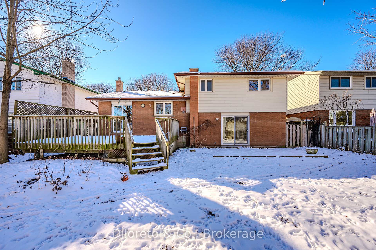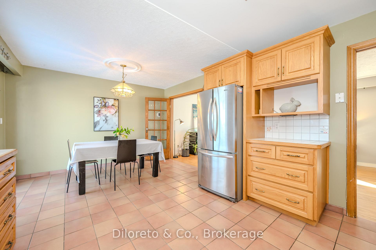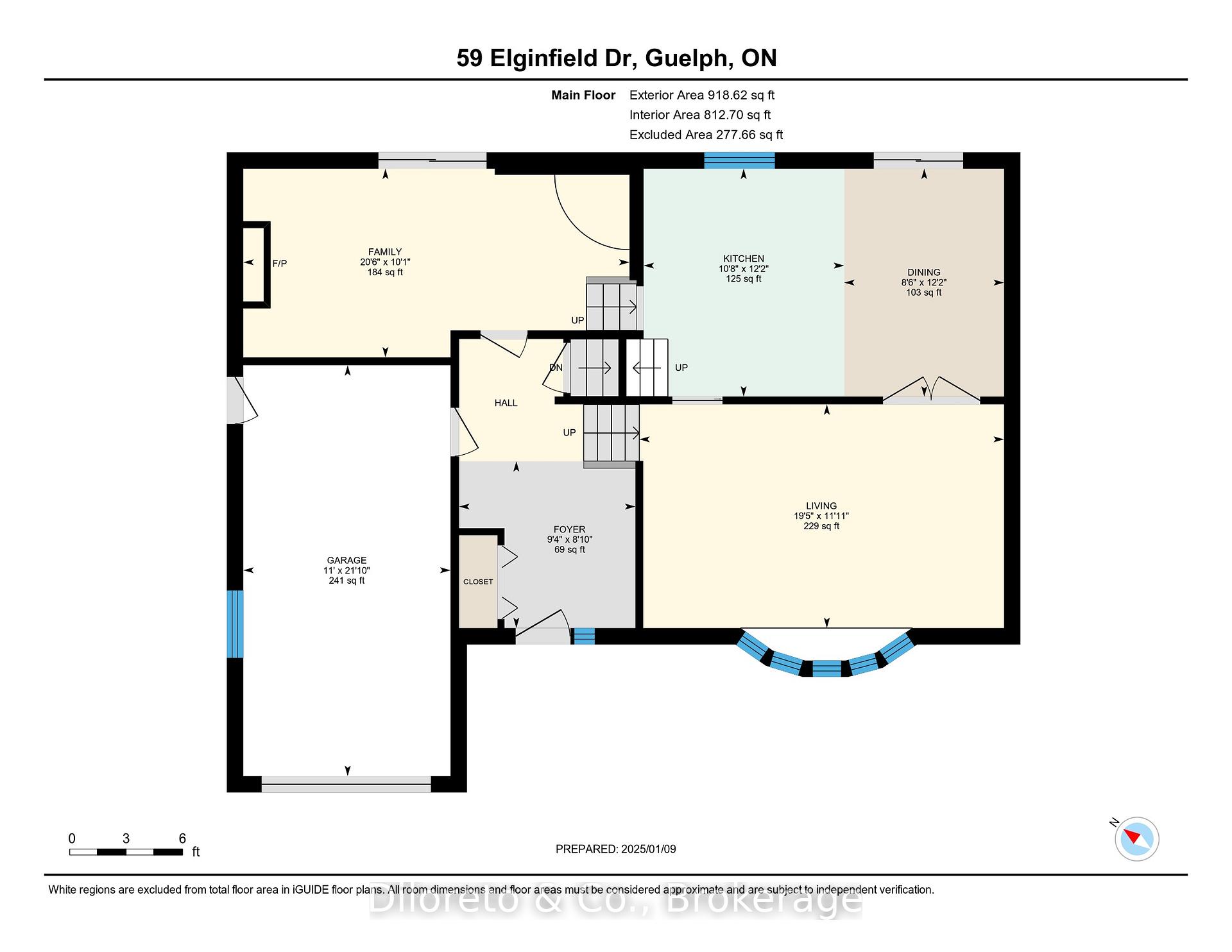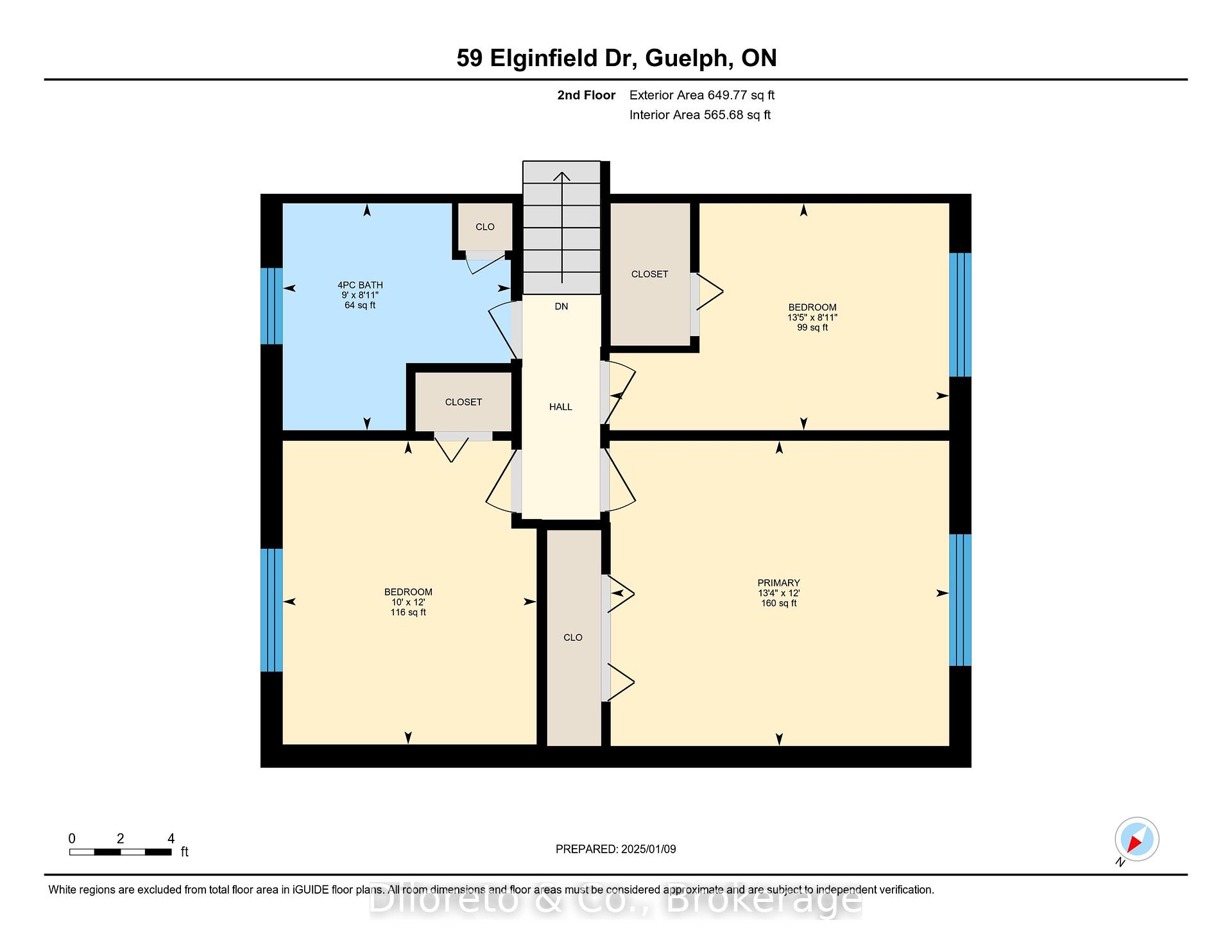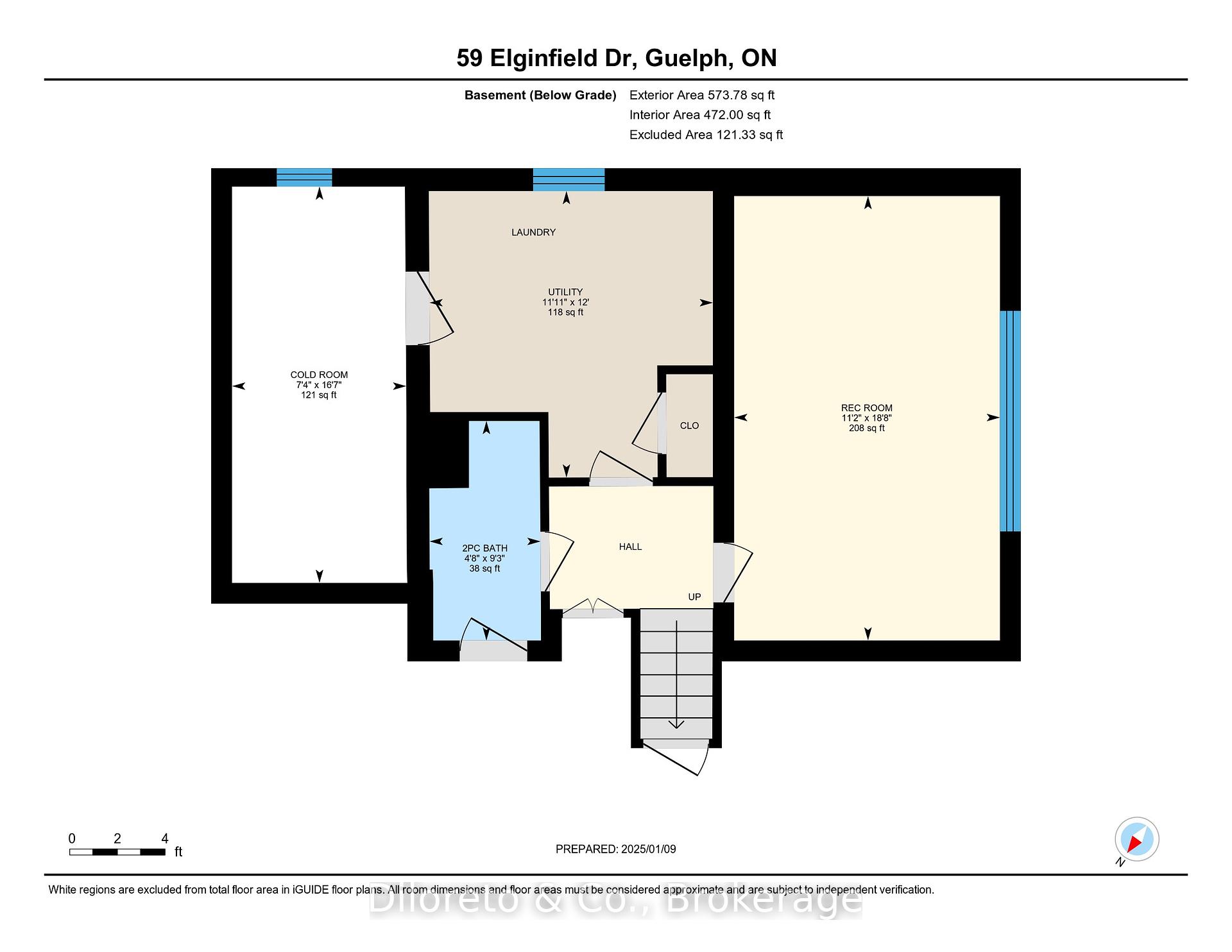$599,900
Available - For Sale
Listing ID: X11916897
59 Elginfield Dr , Guelph, N1E 4E5, Ontario
| Welcome to 59 Elginfield Drive, a spacious side-split family home nestled in one of Guelphs sought-after east-end neighbourhoods. This property offers the perfect canvas to create your dream home, featuring a mature yard with ample space for outdoor activities, gardening, or quiet relaxation. Inside, the layout provides versatility and plenty of room for a growing family. The main floor offers a huge eat-in kitchen with stainless steel appliances, plenty of cupboard and counter space. Enjoy tile and hardwood floors throughout, a bright and airy living room with large bay window, and a family room that walks out to the large backyard. Upstairs is home to 3 nice sized bedrooms and main 4pc bathroom. Travel to the finished basement and find a large rec room and 3pc bathroom, a wonderful hangout space for the whole family. While the home requires some TLC, it boasts tremendous potential to shine with your personal touch and creativity. Whether you're looking to update and modernize or preserve its original charm, this property offers endless possibilities. Situated on a quiet street with friendly neighbours, you'll appreciate the convenience of nearby schools, parks, and amenities. |
| Price | $599,900 |
| Taxes: | $4843.00 |
| Assessment: | $367000 |
| Assessment Year: | 2024 |
| Address: | 59 Elginfield Dr , Guelph, N1E 4E5, Ontario |
| Directions/Cross Streets: | Victoria Rd. N & Eramosa Rd. |
| Rooms: | 10 |
| Bedrooms: | 3 |
| Bedrooms +: | |
| Kitchens: | 1 |
| Family Room: | Y |
| Basement: | Finished |
| Property Type: | Detached |
| Style: | Sidesplit 3 |
| Exterior: | Brick |
| Garage Type: | Attached |
| (Parking/)Drive: | Pvt Double |
| Drive Parking Spaces: | 2 |
| Pool: | None |
| Approximatly Square Footage: | 1100-1500 |
| Property Features: | Public Trans, Rec Centre, School |
| Fireplace/Stove: | Y |
| Heat Source: | Gas |
| Heat Type: | Forced Air |
| Central Air Conditioning: | Central Air |
| Central Vac: | N |
| Laundry Level: | Lower |
| Sewers: | Sewers |
| Water: | Municipal |
$
%
Years
This calculator is for demonstration purposes only. Always consult a professional
financial advisor before making personal financial decisions.
| Although the information displayed is believed to be accurate, no warranties or representations are made of any kind. |
| Diloreto & Co. |
|
|

Dir:
1-866-382-2968
Bus:
416-548-7854
Fax:
416-981-7184
| Virtual Tour | Book Showing | Email a Friend |
Jump To:
At a Glance:
| Type: | Freehold - Detached |
| Area: | Wellington |
| Municipality: | Guelph |
| Neighbourhood: | Grange Hill East |
| Style: | Sidesplit 3 |
| Tax: | $4,843 |
| Beds: | 3 |
| Baths: | 2 |
| Fireplace: | Y |
| Pool: | None |
Locatin Map:
Payment Calculator:
- Color Examples
- Green
- Black and Gold
- Dark Navy Blue And Gold
- Cyan
- Black
- Purple
- Gray
- Blue and Black
- Orange and Black
- Red
- Magenta
- Gold
- Device Examples

