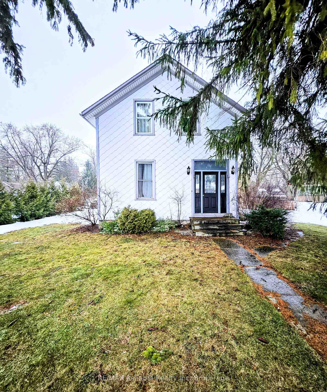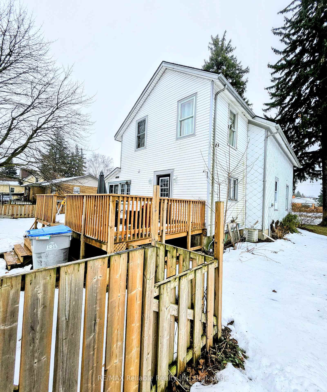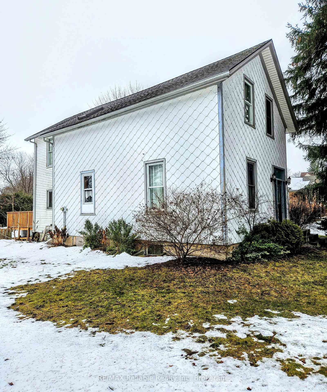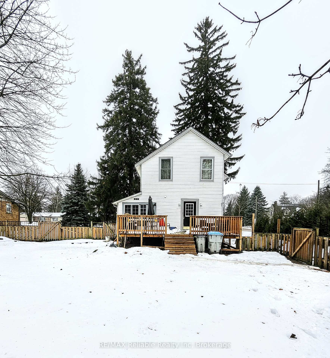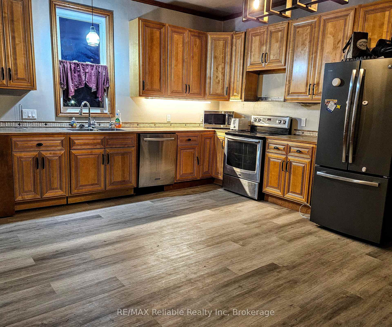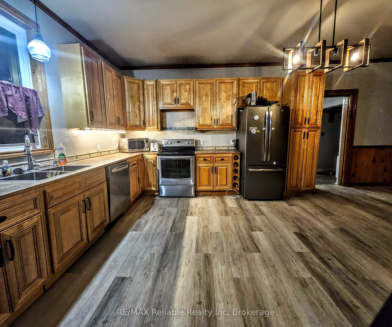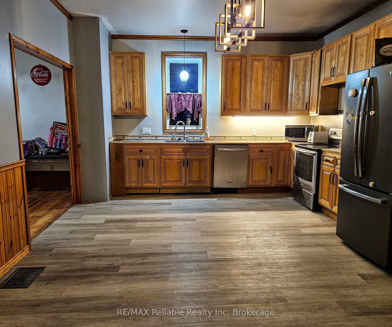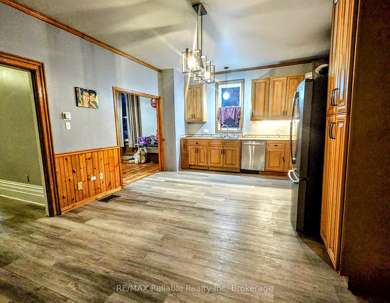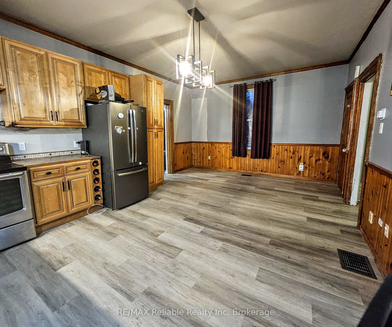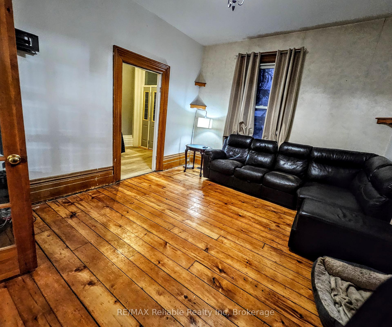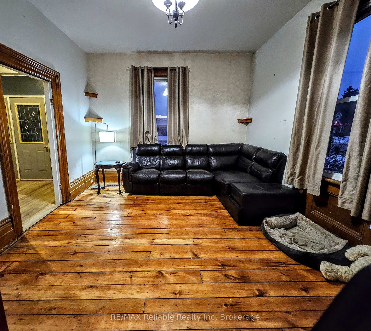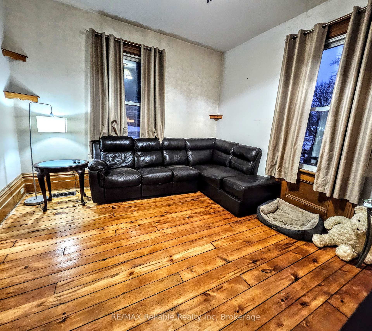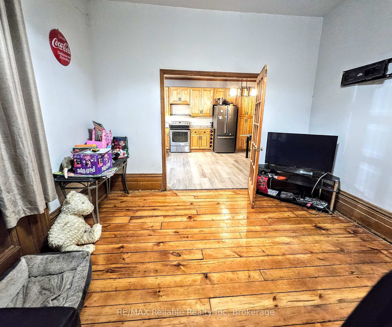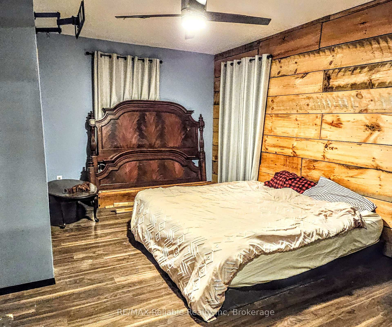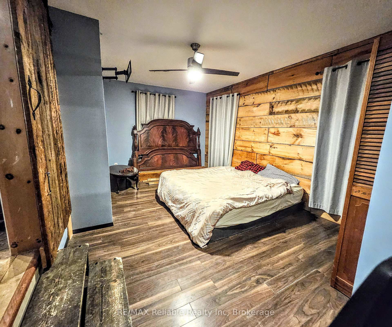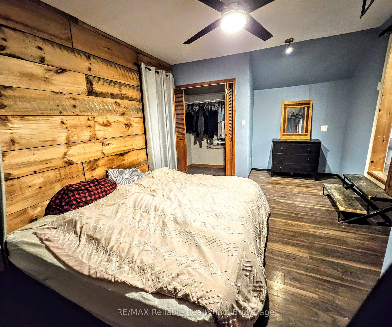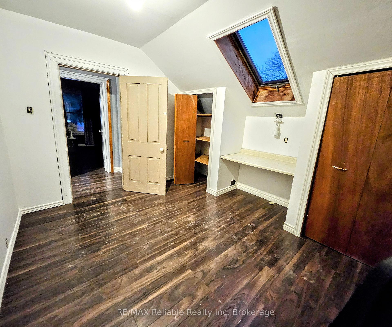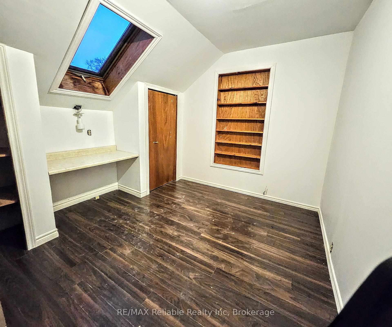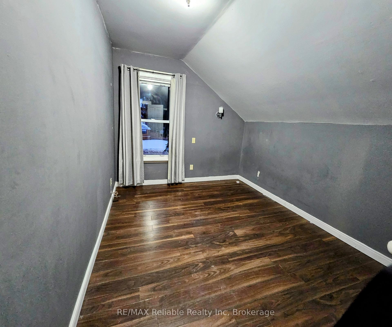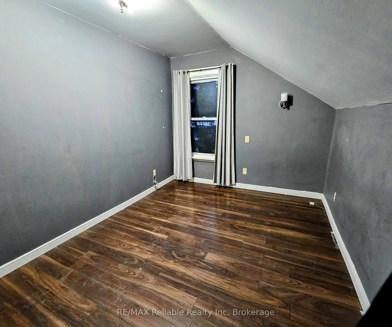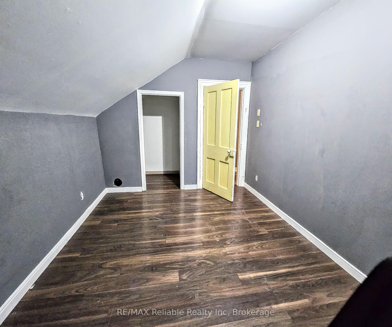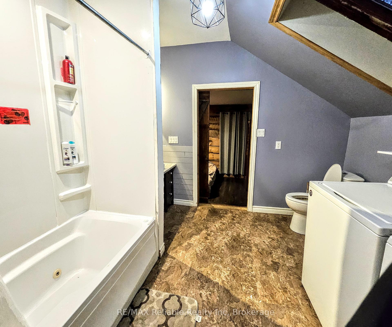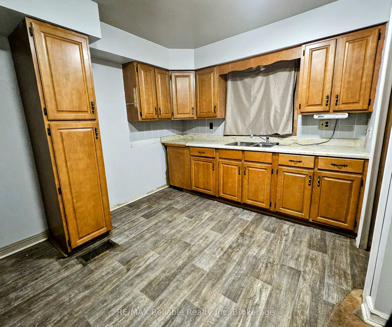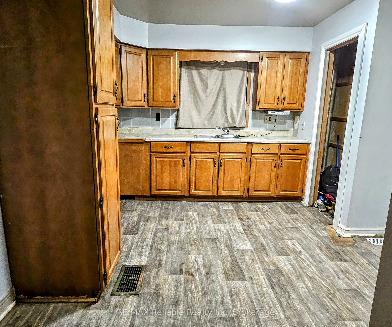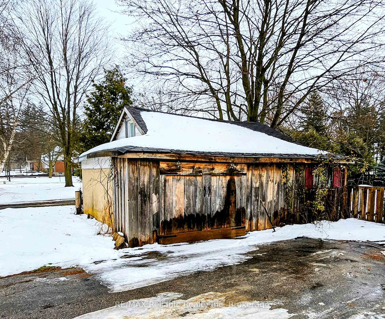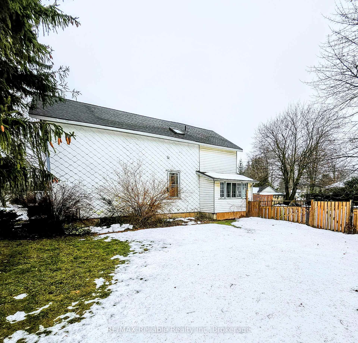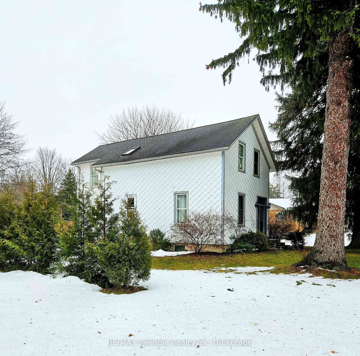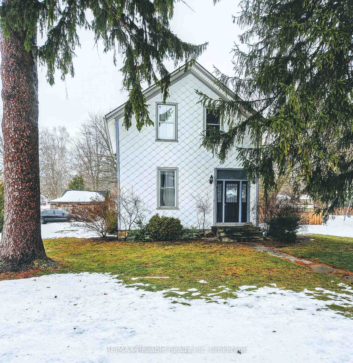$419,000
Available - For Sale
Listing ID: X11894865
203 Princess St East , Central Huron, N0M 1L0, Ontario
| The perfect location for a growing family! Nestled in a desirable neighbourhood, just a short walk to all of Clinton's five schools, this charming two-story home offers a blend of comfort, space, and convenience. Boasting four good-sized upstairs bedrooms and two bathrooms, this residence is ideal for families of all sizes not to mention a private fenced-in yard. Step inside to discover a spacious and inviting layout, featuring a large kitchen and dining area perfect for hosting gatherings or enjoying meals together. The cozy living room offers plenty of room to relax and entertain, making it the heart of the home. Some upgrades have already been completed, such as a new furnace, some new flooring, and more that provide a modern touch while keeping the original charm of the home. There is still plenty of room for your personal touch. Outside, the property features a private and peaceful setting. The upgraded rear deck is perfect for outdoor entertaining or simply enjoying quiet mornings with a cup of coffee. A detached garage provides additional storage and convenience, while the ample outdoor space offers endless possibilities for gardening, play, or relaxation. This property truly has it all: a spacious interior, an unbeatable location, and a large private lot in a sought-after neighborhood. Dont miss the opportunity to make this house your home! Book your showing today. |
| Price | $419,000 |
| Taxes: | $3155.69 |
| Assessment: | $211000 |
| Assessment Year: | 2024 |
| Address: | 203 Princess St East , Central Huron, N0M 1L0, Ontario |
| Lot Size: | 87.45 x 165.00 (Feet) |
| Acreage: | < .50 |
| Directions/Cross Streets: | Raglan & Princess |
| Rooms: | 10 |
| Bedrooms: | 4 |
| Bedrooms +: | |
| Kitchens: | 1 |
| Family Room: | Y |
| Basement: | Unfinished |
| Approximatly Age: | 100+ |
| Property Type: | Detached |
| Style: | 2-Storey |
| Exterior: | Other |
| Garage Type: | Detached |
| (Parking/)Drive: | Pvt Double |
| Drive Parking Spaces: | 4 |
| Pool: | None |
| Approximatly Age: | 100+ |
| Approximatly Square Footage: | 1500-2000 |
| Property Features: | Library, School |
| Fireplace/Stove: | N |
| Heat Source: | Gas |
| Heat Type: | Forced Air |
| Central Air Conditioning: | None |
| Central Vac: | Y |
| Sewers: | Sewers |
| Water: | Municipal |
$
%
Years
This calculator is for demonstration purposes only. Always consult a professional
financial advisor before making personal financial decisions.
| Although the information displayed is believed to be accurate, no warranties or representations are made of any kind. |
| RE/MAX Reliable Realty Inc |
|
|

Dir:
1-866-382-2968
Bus:
416-548-7854
Fax:
416-981-7184
| Book Showing | Email a Friend |
Jump To:
At a Glance:
| Type: | Freehold - Detached |
| Area: | Huron |
| Municipality: | Central Huron |
| Neighbourhood: | Clinton |
| Style: | 2-Storey |
| Lot Size: | 87.45 x 165.00(Feet) |
| Approximate Age: | 100+ |
| Tax: | $3,155.69 |
| Beds: | 4 |
| Baths: | 2 |
| Fireplace: | N |
| Pool: | None |
Locatin Map:
Payment Calculator:
- Color Examples
- Green
- Black and Gold
- Dark Navy Blue And Gold
- Cyan
- Black
- Purple
- Gray
- Blue and Black
- Orange and Black
- Red
- Magenta
- Gold
- Device Examples

