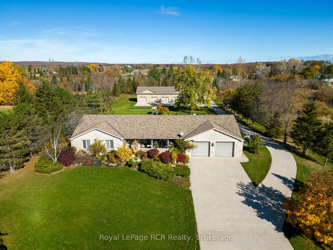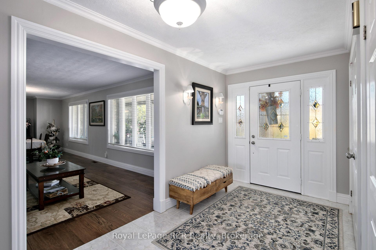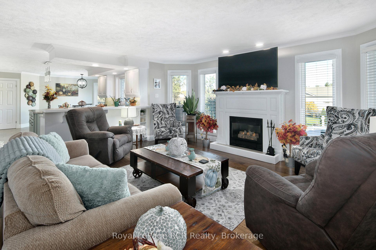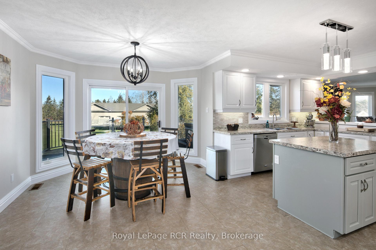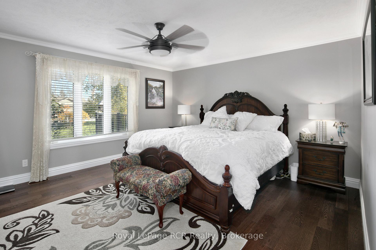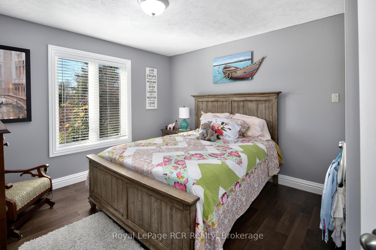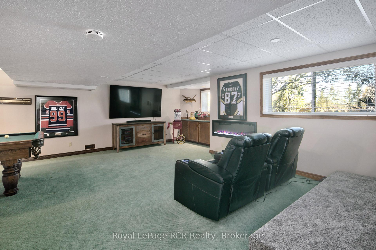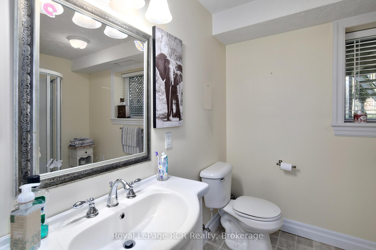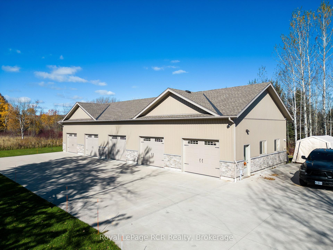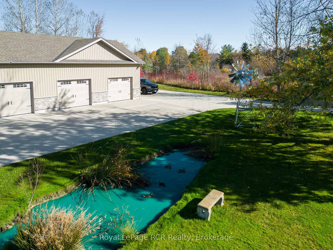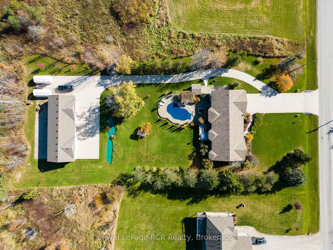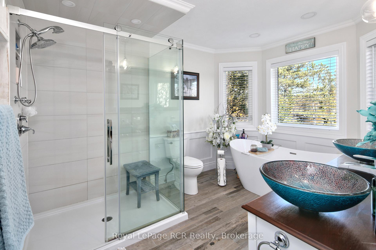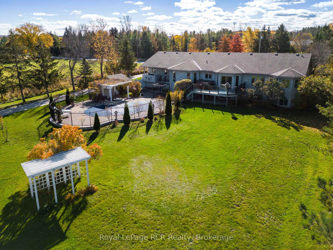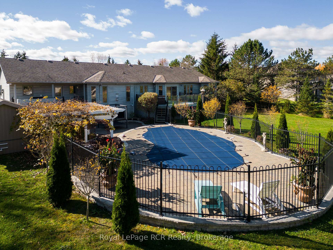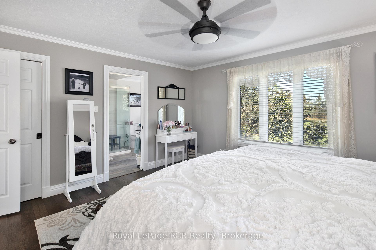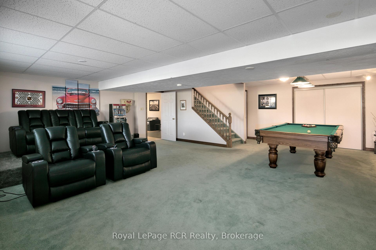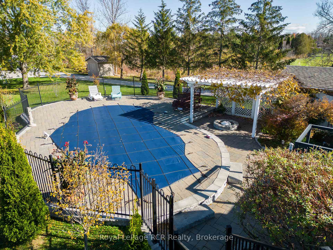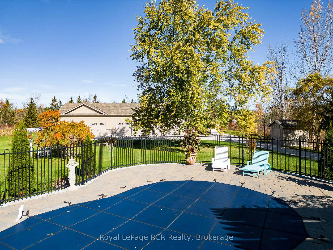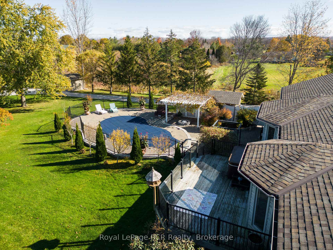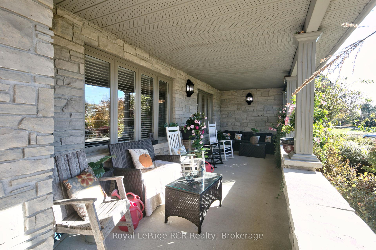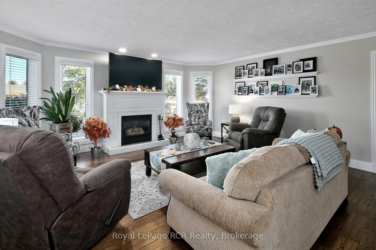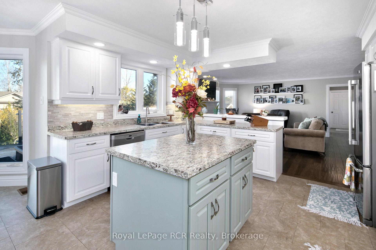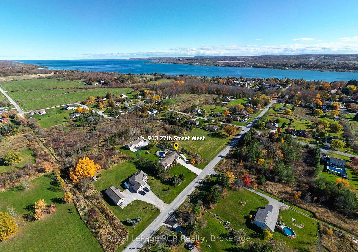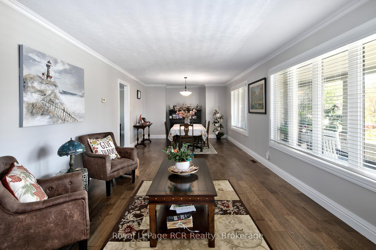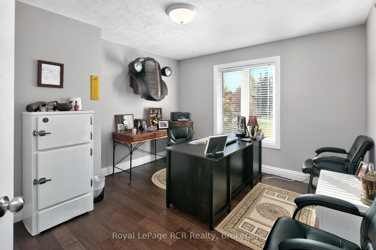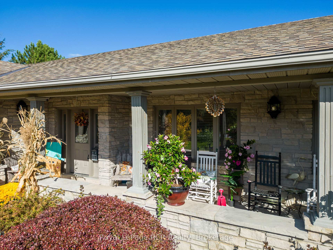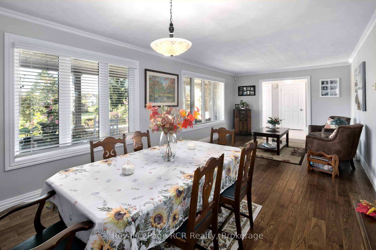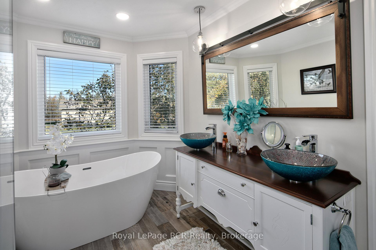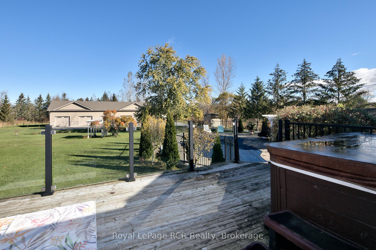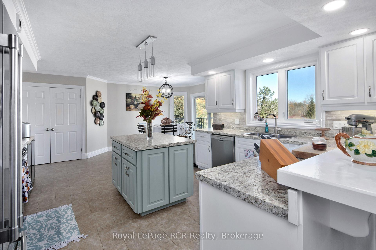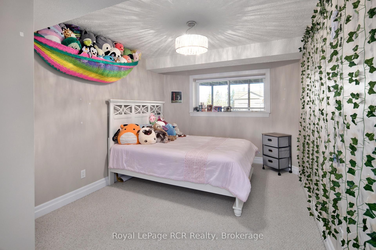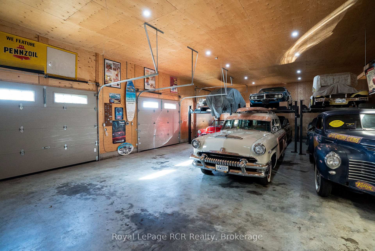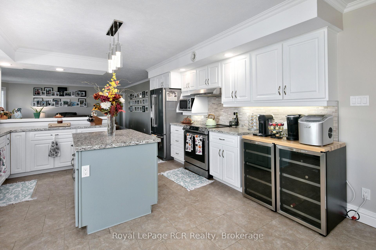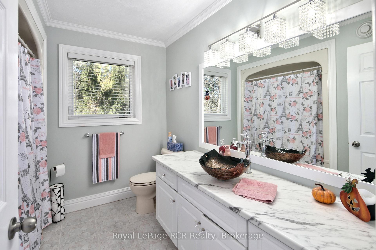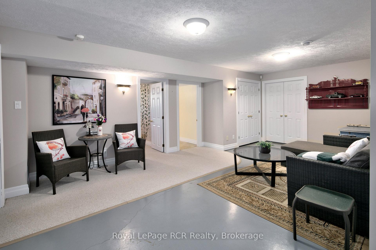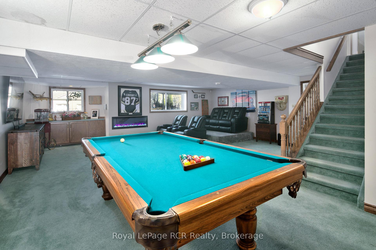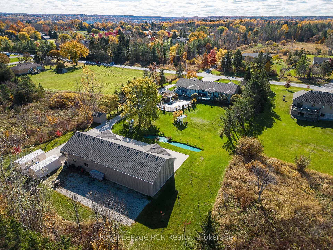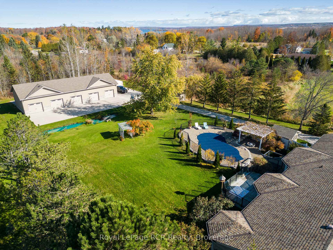$1,925,000
Available - For Sale
Listing ID: X11917170
913 27th St West , Georgian Bluffs, N4K 5N4, Ontario
| Welcome to this incredible stone Bungalow with attached garage, in-ground pool and detached 5 bay garage/shop located minutes outside of Owen Sound in the peaceful township of Georgian Bluffs. Set on a meticulously landscaped, spacious and private lot, this home invites you to enjoy convenience and stunning views from its multiple decks, pool lounge area, the grand covered front porch, or the recently installed in-ground heated pool with Hayward touch screen and peaceful waterfall feature. Inside the home, a spacious foyer opens to formal living and dining areas with hardwood floors, leading to an impressive eat-in kitchen with large island, breakfast bar, pantry, and ample cabinetry The kitchen flows seamlessly into the cozy family room with a gas fireplace, perfect for gathering. The main level includes a generously sized master suite with a 4-piece ensuite and walk-in closet, along with two additional bedrooms, a 4-piece bath, and convenient main-floor laundry. The lower level is an entertainers dream, offering a theatre/games room with large flat screen tv, surround sound, power leather seating, pool table and fireplace, perfect for entertaining. An additional large recreation area, craft room, a 4th bedroom, a 3-piece bath, wine room, and abundant storage. With a private entrance through the garage, the lower level can easily be converted into an in-law suite. For small business owners, hobbyists and car enthusiasts, the property boasts an exceptional 5-bay detached workshop (30x80) insulated with heated floors, 11 ceilings, interior fully clad in wood. Additional property features include hot tub, koi fish pond with aerator, expansive concrete drive and parking area, modern security system with 9 cameras, & natural gas heating with central air. This property offers unparalleled comfort, privacy, and convenience. Its the ultimate blend of elegance and functionality. Please call your REALTOR to schedule a private tour. |
| Extras: See documents tab |
| Price | $1,925,000 |
| Taxes: | $6023.22 |
| Assessment: | $520000 |
| Assessment Year: | 2024 |
| Address: | 913 27th St West , Georgian Bluffs, N4K 5N4, Ontario |
| Lot Size: | 164.99 x 396.00 (Feet) |
| Acreage: | .50-1.99 |
| Directions/Cross Streets: | 3rd Ave. West to 27th St. West, turn west to Fire #913. |
| Rooms: | 20 |
| Bedrooms: | 4 |
| Bedrooms +: | |
| Kitchens: | 1 |
| Family Room: | Y |
| Basement: | Finished, Full |
| Approximatly Age: | 31-50 |
| Property Type: | Detached |
| Style: | Bungalow |
| Exterior: | Stone, Vinyl Siding |
| Garage Type: | Attached |
| (Parking/)Drive: | Pvt Double |
| Drive Parking Spaces: | 30 |
| Pool: | Inground |
| Other Structures: | Garden Shed, Workshop |
| Approximatly Age: | 31-50 |
| Approximatly Square Footage: | 2000-2500 |
| Property Features: | Lake/Pond, Park, School |
| Fireplace/Stove: | Y |
| Heat Source: | Gas |
| Heat Type: | Forced Air |
| Central Air Conditioning: | Central Air |
| Central Vac: | N |
| Laundry Level: | Main |
| Sewers: | Septic |
| Water: | Well |
| Water Supply Types: | Drilled Well |
$
%
Years
This calculator is for demonstration purposes only. Always consult a professional
financial advisor before making personal financial decisions.
| Although the information displayed is believed to be accurate, no warranties or representations are made of any kind. |
| Royal LePage RCR Realty |
|
|

Dir:
1-866-382-2968
Bus:
416-548-7854
Fax:
416-981-7184
| Virtual Tour | Book Showing | Email a Friend |
Jump To:
At a Glance:
| Type: | Freehold - Detached |
| Area: | Grey County |
| Municipality: | Georgian Bluffs |
| Neighbourhood: | Georgian Bluffs |
| Style: | Bungalow |
| Lot Size: | 164.99 x 396.00(Feet) |
| Approximate Age: | 31-50 |
| Tax: | $6,023.22 |
| Beds: | 4 |
| Baths: | 4 |
| Fireplace: | Y |
| Pool: | Inground |
Locatin Map:
Payment Calculator:
- Color Examples
- Green
- Black and Gold
- Dark Navy Blue And Gold
- Cyan
- Black
- Purple
- Gray
- Blue and Black
- Orange and Black
- Red
- Magenta
- Gold
- Device Examples

