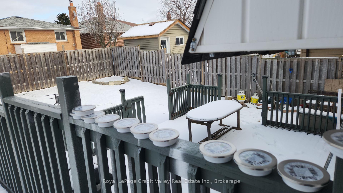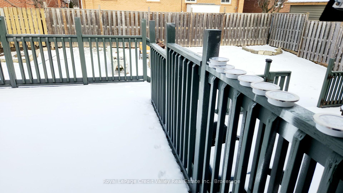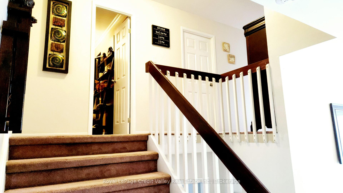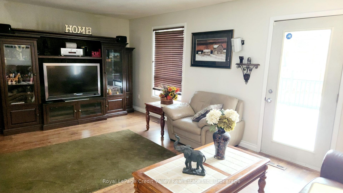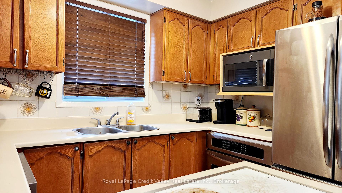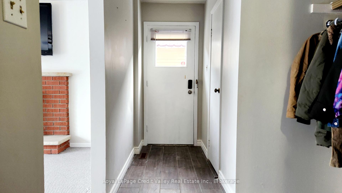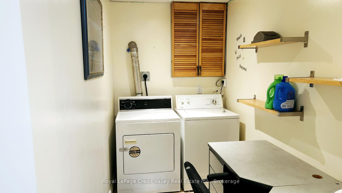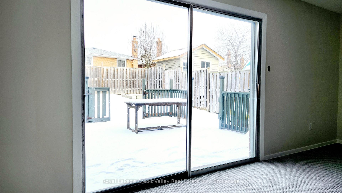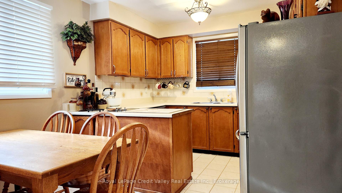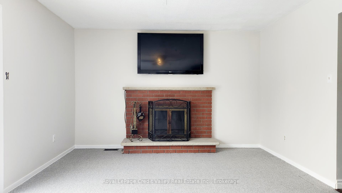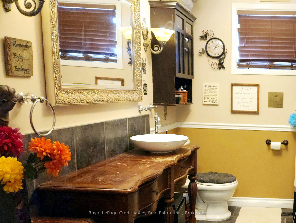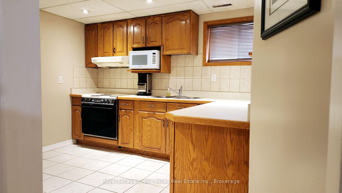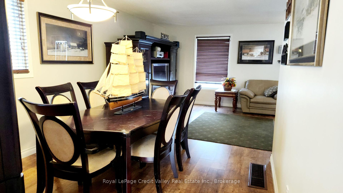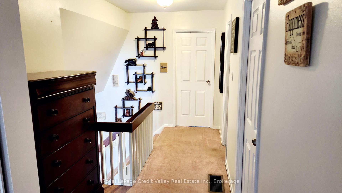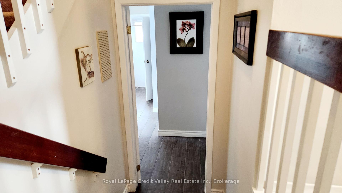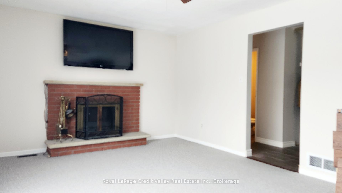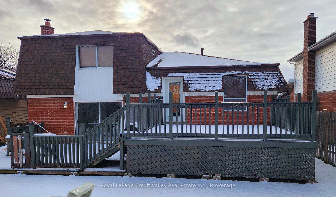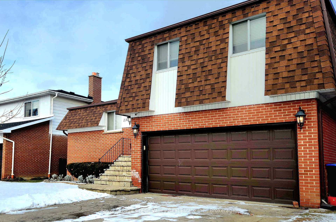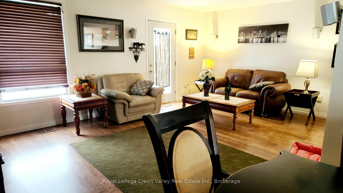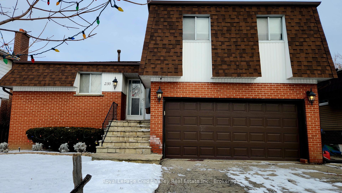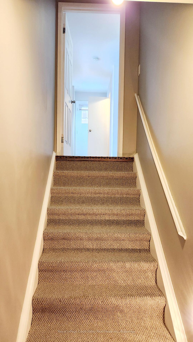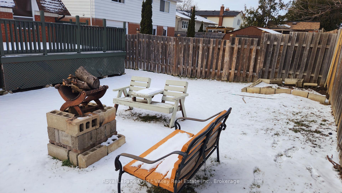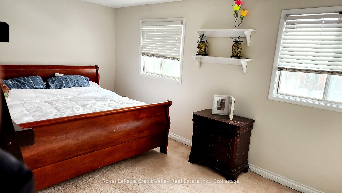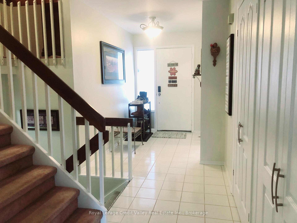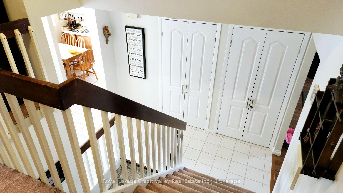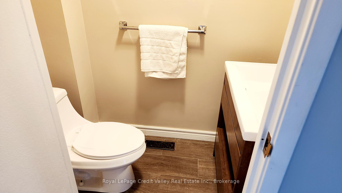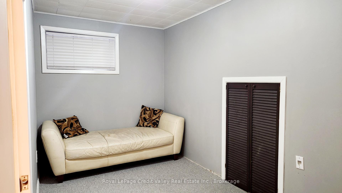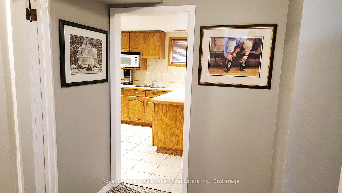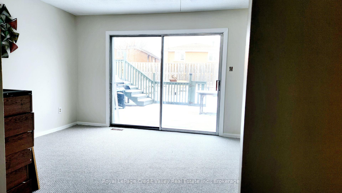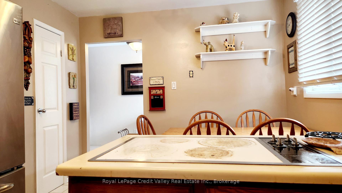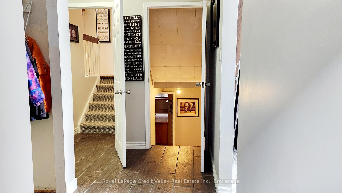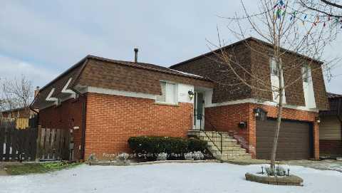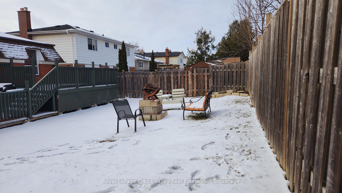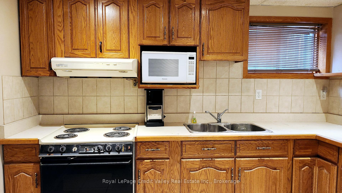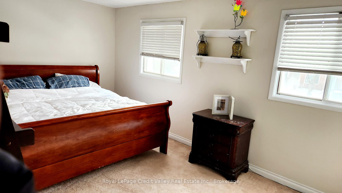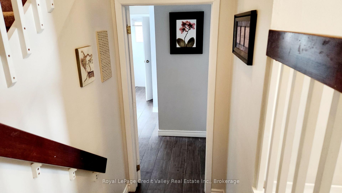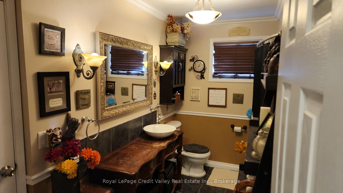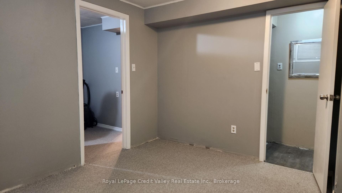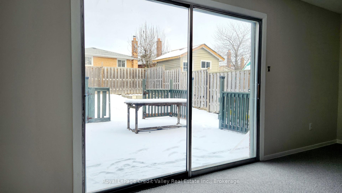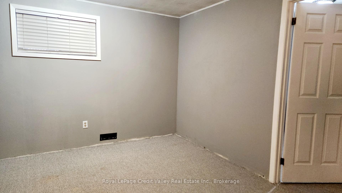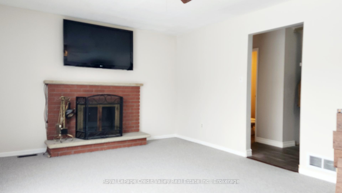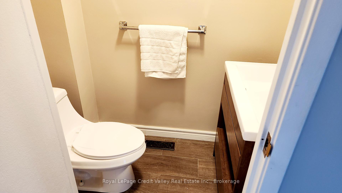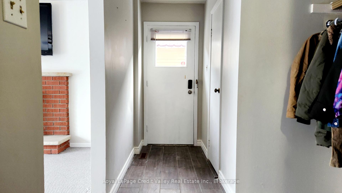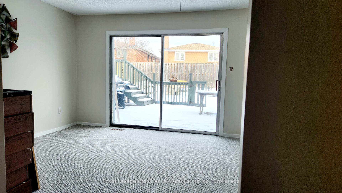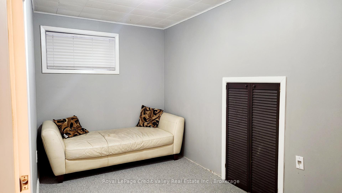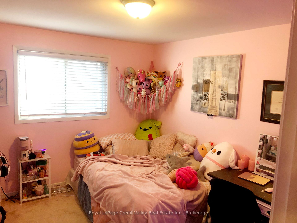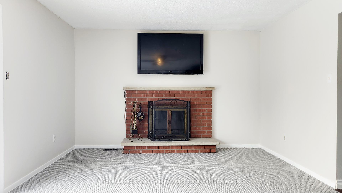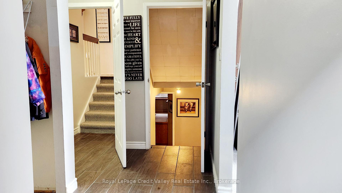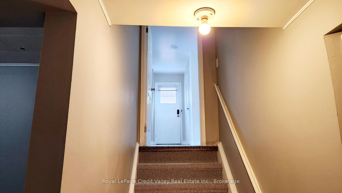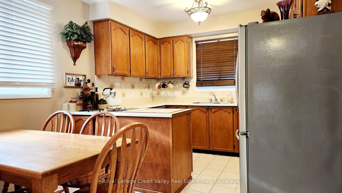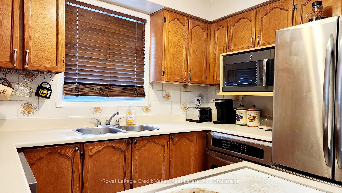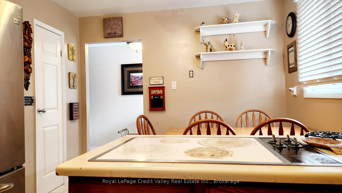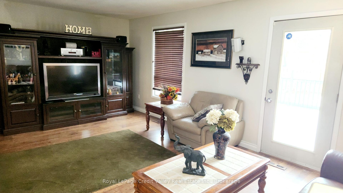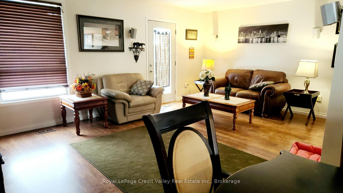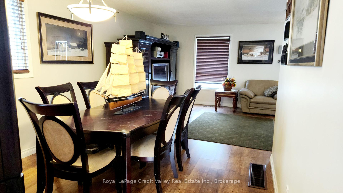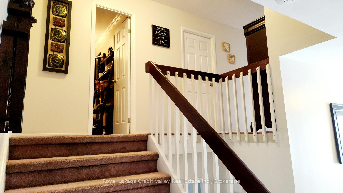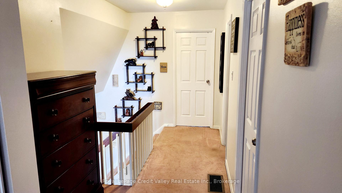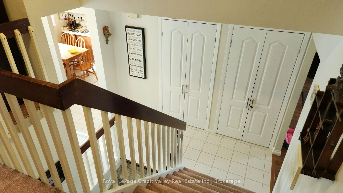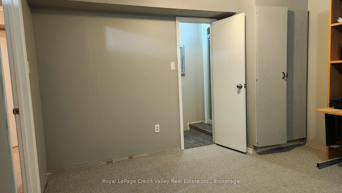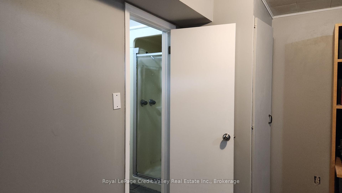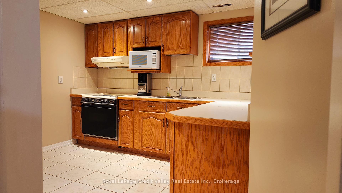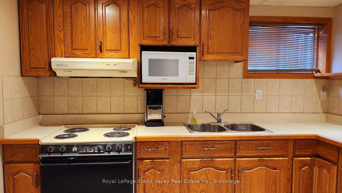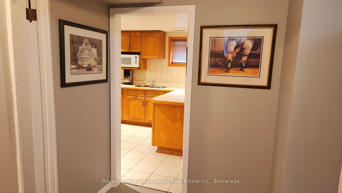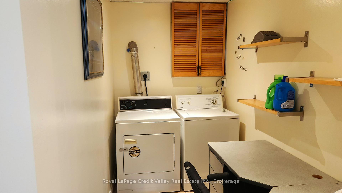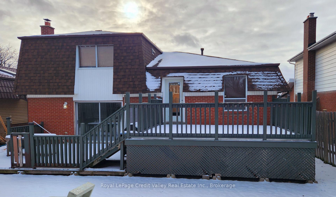$799,900
Available - For Sale
Listing ID: W11917436
230 Rutherford Rd North , Brampton, L6V 2X8, Ontario
| Step into a world of possibilities with this charming multi-level house! With 3+1 bedrooms, 2 bathrooms, it's perfect for anyone looking for space and comfort. Unleash your creativity as this property oozes potential! Imagine transforming it into your dream home. Features you'll love: - Spacious two-tier deck for your outdoor retreats. Cozy fireplace to warm up those chilly evenings. Convenient double car garage and double driveway. And there's more: Two welcoming kitchens and separate entrances, offering in-law suite potential!!- Brand new carpeting downstairs, fresh flooring, and modern light fixtures to give you a head start on making this house your home. Nestled in a friendly community: Food Basics for your grocery needs, and Brampton Innovation District GO for smooth commuting. Nearby Bovaird Dr. E. @ Southlake Blvd for easy bus access and Dixie Parkette for leisurely days out. Ready to make a house a home? |
| Extras: Hot water heater owned. |
| Price | $799,900 |
| Taxes: | $5180.00 |
| Address: | 230 Rutherford Rd North , Brampton, L6V 2X8, Ontario |
| Lot Size: | 50.00 x 110.73 (Feet) |
| Acreage: | < .50 |
| Directions/Cross Streets: | Williams Parkway and Rutherford Road |
| Rooms: | 7 |
| Rooms +: | 1 |
| Bedrooms: | 3 |
| Bedrooms +: | 1 |
| Kitchens: | 1 |
| Kitchens +: | 1 |
| Family Room: | Y |
| Basement: | Finished, Sep Entrance |
| Property Type: | Detached |
| Style: | Sidesplit 4 |
| Exterior: | Alum Siding, Brick |
| Garage Type: | Built-In |
| (Parking/)Drive: | Pvt Double |
| Drive Parking Spaces: | 2 |
| Pool: | None |
| Property Features: | Park, Public Transit, Rec Centre, School |
| Fireplace/Stove: | Y |
| Heat Source: | Gas |
| Heat Type: | Forced Air |
| Central Air Conditioning: | Central Air |
| Central Vac: | N |
| Laundry Level: | Lower |
| Sewers: | Sewers |
| Water: | Municipal |
| Utilities-Cable: | Y |
| Utilities-Hydro: | Y |
| Utilities-Gas: | Y |
| Utilities-Telephone: | A |
$
%
Years
This calculator is for demonstration purposes only. Always consult a professional
financial advisor before making personal financial decisions.
| Although the information displayed is believed to be accurate, no warranties or representations are made of any kind. |
| Royal LePage Credit Valley Real Estate Inc., Brokerage |
|
|

Dir:
1-866-382-2968
Bus:
416-548-7854
Fax:
416-981-7184
| Book Showing | Email a Friend |
Jump To:
At a Glance:
| Type: | Freehold - Detached |
| Area: | Peel |
| Municipality: | Brampton |
| Neighbourhood: | Madoc |
| Style: | Sidesplit 4 |
| Lot Size: | 50.00 x 110.73(Feet) |
| Tax: | $5,180 |
| Beds: | 3+1 |
| Baths: | 3 |
| Fireplace: | Y |
| Pool: | None |
Locatin Map:
Payment Calculator:
- Color Examples
- Green
- Black and Gold
- Dark Navy Blue And Gold
- Cyan
- Black
- Purple
- Gray
- Blue and Black
- Orange and Black
- Red
- Magenta
- Gold
- Device Examples

