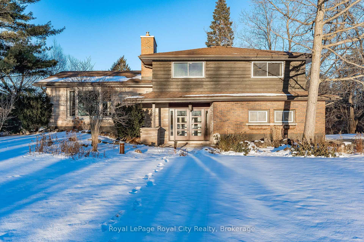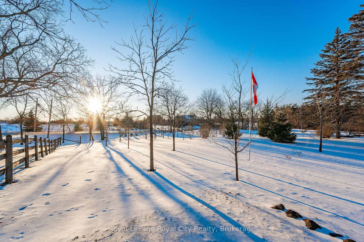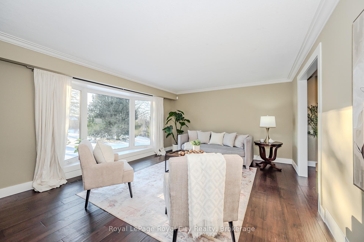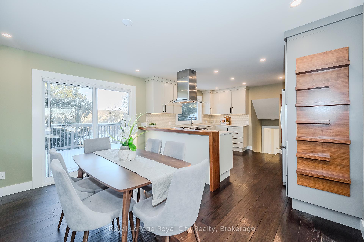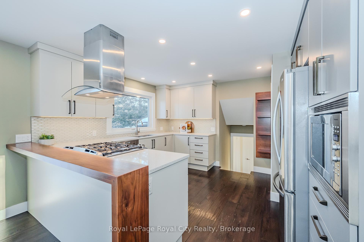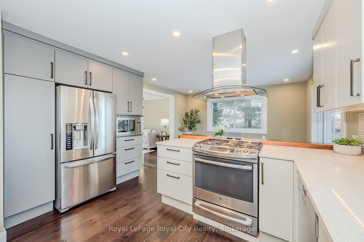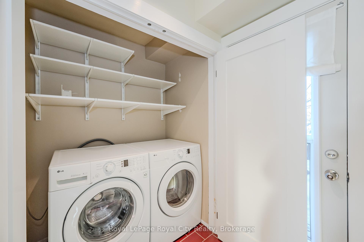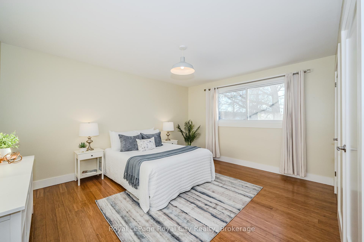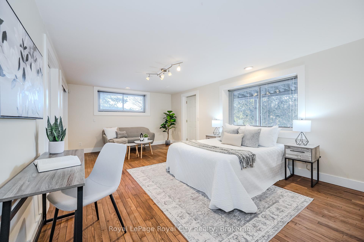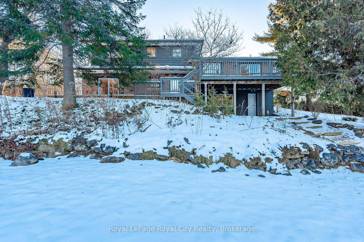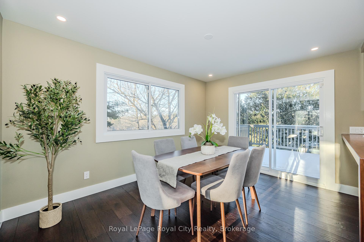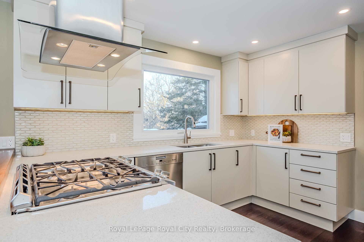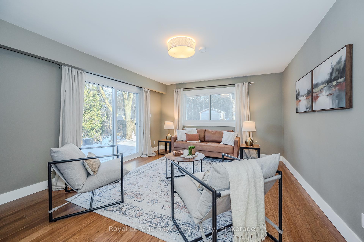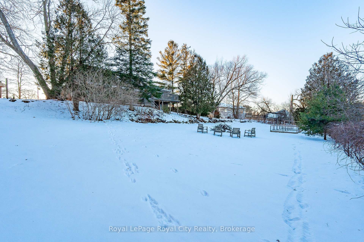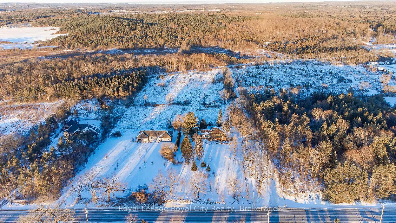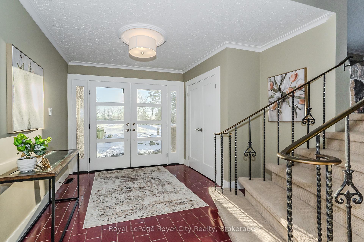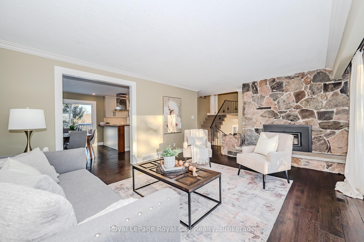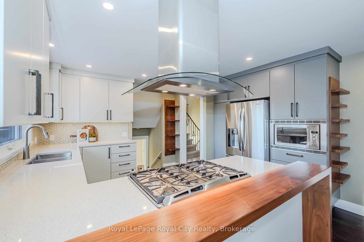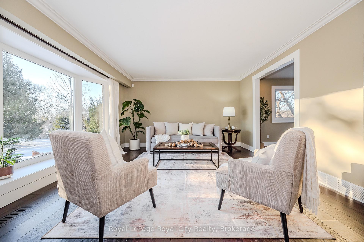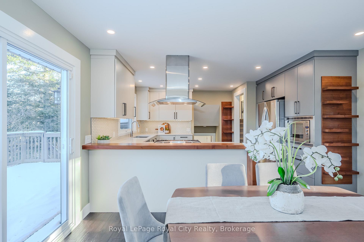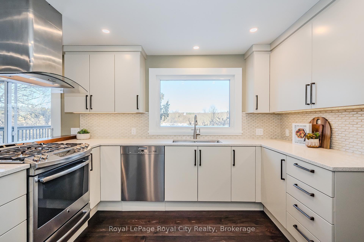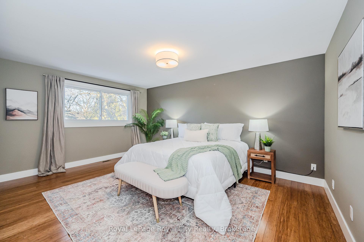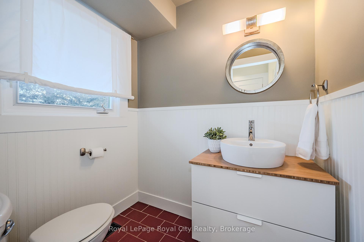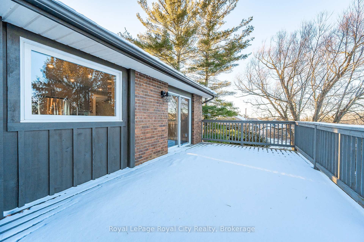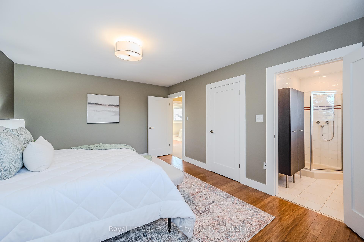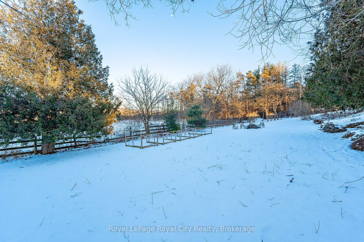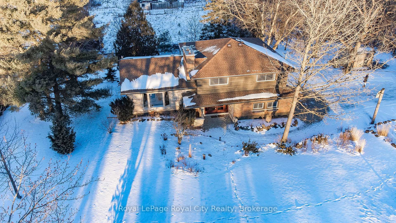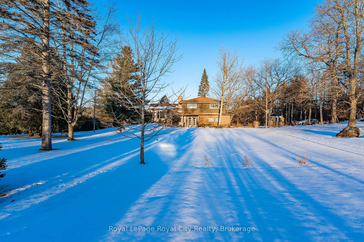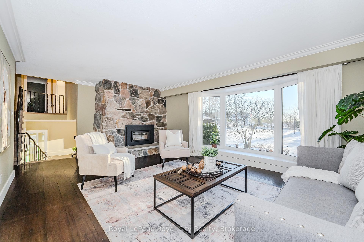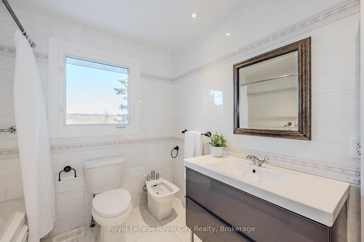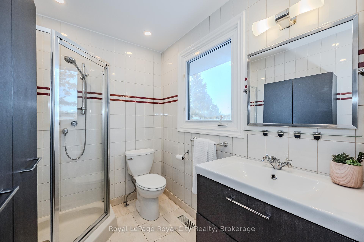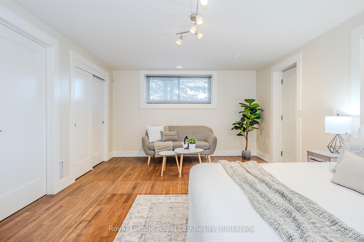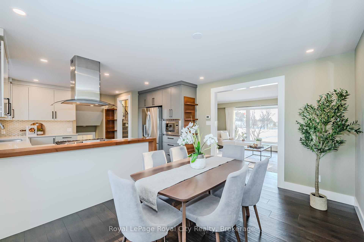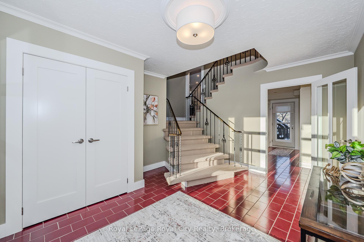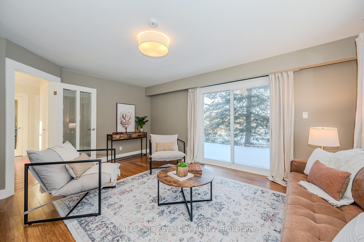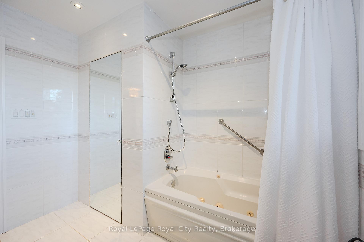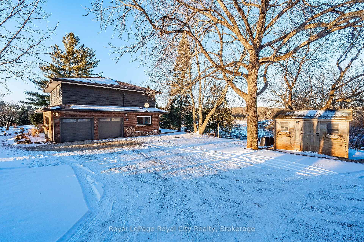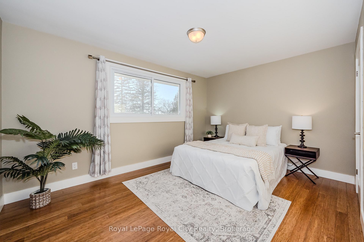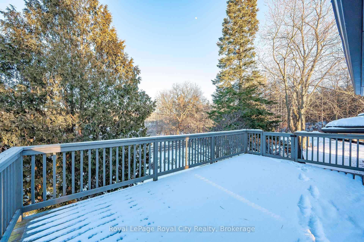$1,450,000
Available - For Sale
Listing ID: X11917053
940 WATSON Rd South , Puslinch, N0B 2J0, Ontario
| Welcome to your own piece of paradise, nestled just outside Guelph's city limits. This exquisite property features over an acre of meticulously landscaped grounds, showcasing a stunning updated sidesplit. From the moment you arrive, the inviting lane welcomes you to unwind as you approach the private residence. Inside and out, this home has been thoughtfully updated to ensure you feel instantly at ease. The bright and airy front foyer leads to a sanctuary bathed in natural light. The main floor offers a superb open concept layout, highlighted by a fully renovated kitchen. This kitchen, with its exquisite Xanadu design and elements curated by Volumes of Space interior design, is a true masterpiece. You will immediately sense the serene atmosphere, compelling you to call this place home. The layout masterfully combines practical living spaces with an entertainers dream. This home offers three spacious bedrooms, including a magnificent primary suite. The recreation room opens to an expansive deck, while the versatile lower level caters to all needs, whether you work from home or require additional living space. With updates ranging from a new septic system to numerous design enhancements, this home is the perfect haven, eagerly awaiting your arrival. |
| Price | $1,450,000 |
| Taxes: | $7307.00 |
| Assessment: | $707000 |
| Assessment Year: | 2024 |
| Address: | 940 WATSON Rd South , Puslinch, N0B 2J0, Ontario |
| Lot Size: | 187.00 x 318.00 (Feet) |
| Acreage: | .50-1.99 |
| Directions/Cross Streets: | Arkell Rd to Watson Rd S |
| Rooms: | 8 |
| Rooms +: | 6 |
| Bedrooms: | 3 |
| Bedrooms +: | 0 |
| Kitchens: | 1 |
| Kitchens +: | 0 |
| Family Room: | Y |
| Basement: | Sep Entrance, W/O |
| Approximatly Age: | 51-99 |
| Property Type: | Detached |
| Style: | Other |
| Exterior: | Stone, Wood |
| Garage Type: | Attached |
| (Parking/)Drive: | Other |
| Drive Parking Spaces: | 9 |
| Pool: | None |
| Approximatly Age: | 51-99 |
| Property Features: | Fenced Yard |
| Fireplace/Stove: | Y |
| Heat Source: | Propane |
| Heat Type: | Other |
| Central Air Conditioning: | Central Air |
| Central Vac: | Y |
| Elevator Lift: | N |
| Sewers: | Septic |
| Water: | Municipal |
| Water Supply Types: | Drilled Well |
| Utilities-Telephone: | Y |
$
%
Years
This calculator is for demonstration purposes only. Always consult a professional
financial advisor before making personal financial decisions.
| Although the information displayed is believed to be accurate, no warranties or representations are made of any kind. |
| Royal LePage Royal City Realty |
|
|

Dir:
1-866-382-2968
Bus:
416-548-7854
Fax:
416-981-7184
| Virtual Tour | Book Showing | Email a Friend |
Jump To:
At a Glance:
| Type: | Freehold - Detached |
| Area: | Wellington |
| Municipality: | Puslinch |
| Neighbourhood: | Rural Puslinch |
| Style: | Other |
| Lot Size: | 187.00 x 318.00(Feet) |
| Approximate Age: | 51-99 |
| Tax: | $7,307 |
| Beds: | 3 |
| Baths: | 2 |
| Fireplace: | Y |
| Pool: | None |
Locatin Map:
Payment Calculator:
- Color Examples
- Green
- Black and Gold
- Dark Navy Blue And Gold
- Cyan
- Black
- Purple
- Gray
- Blue and Black
- Orange and Black
- Red
- Magenta
- Gold
- Device Examples

