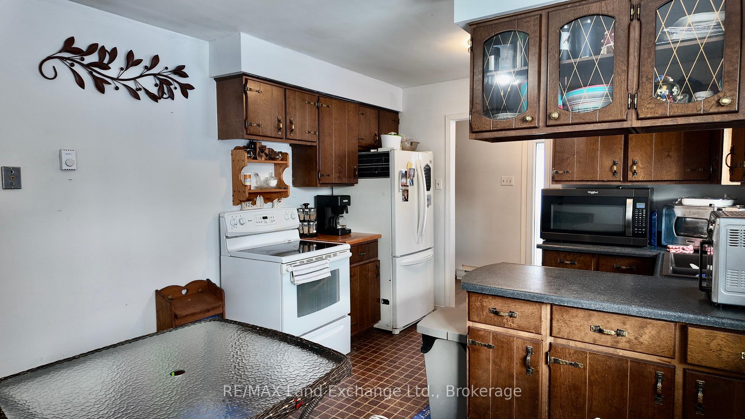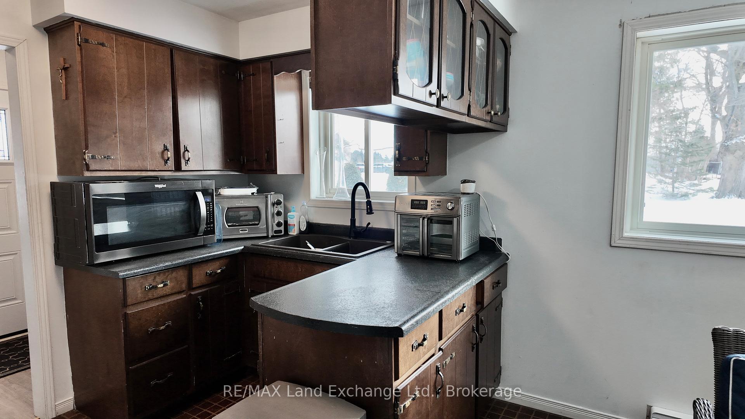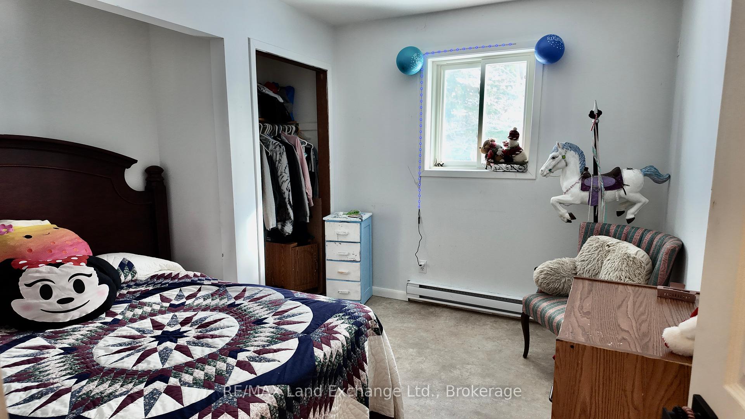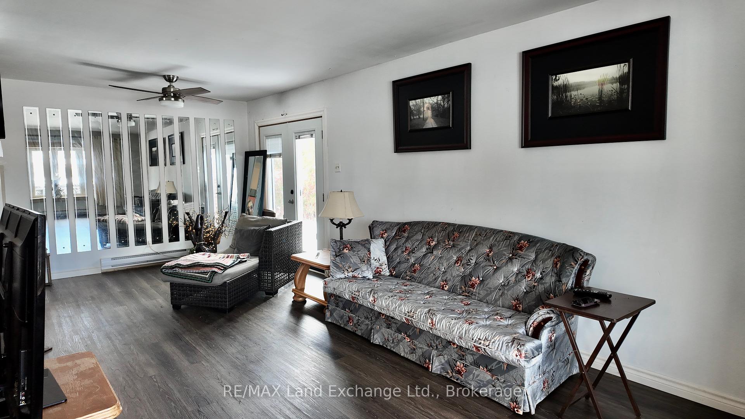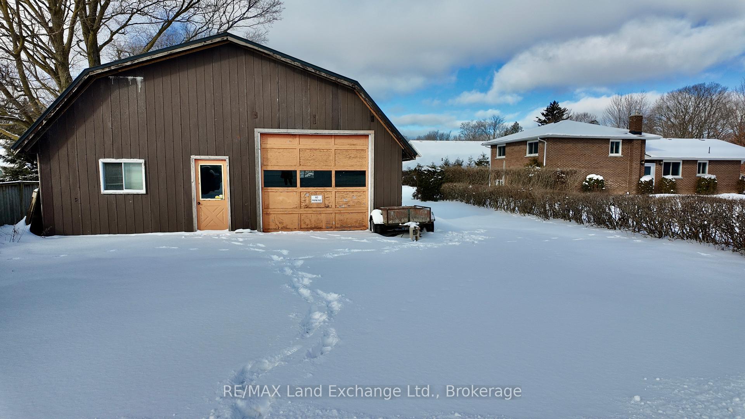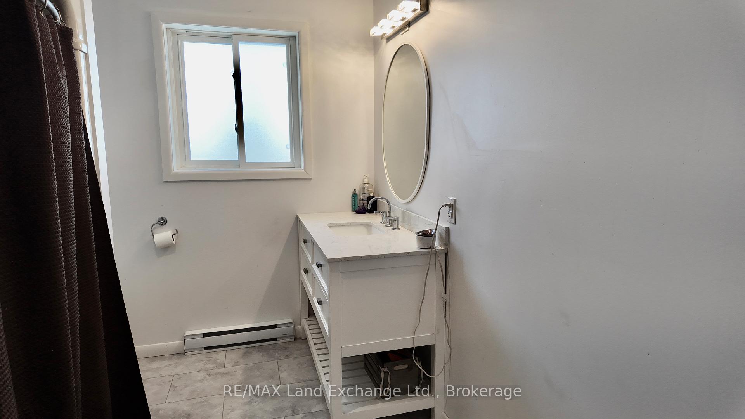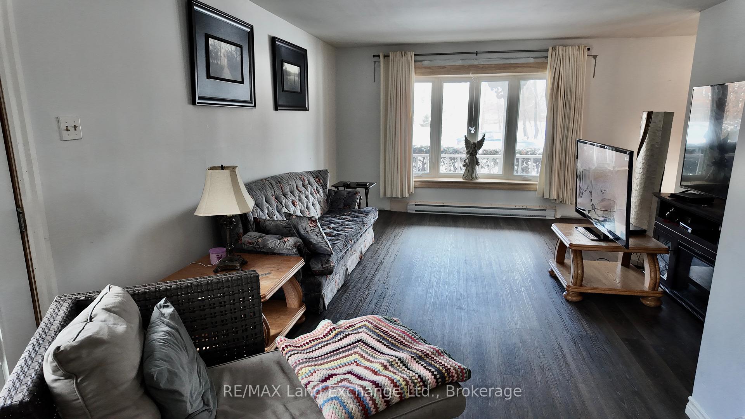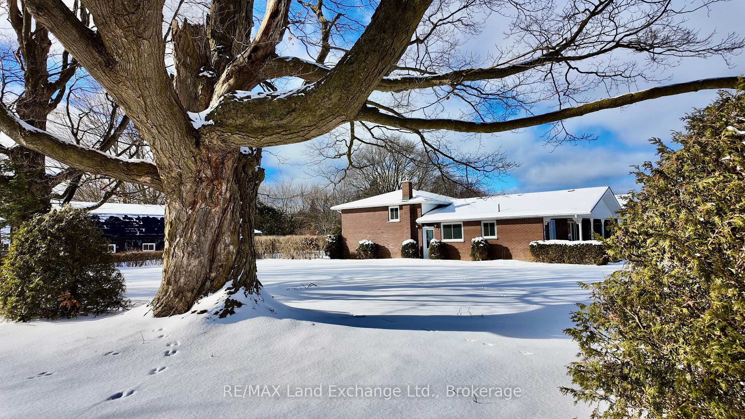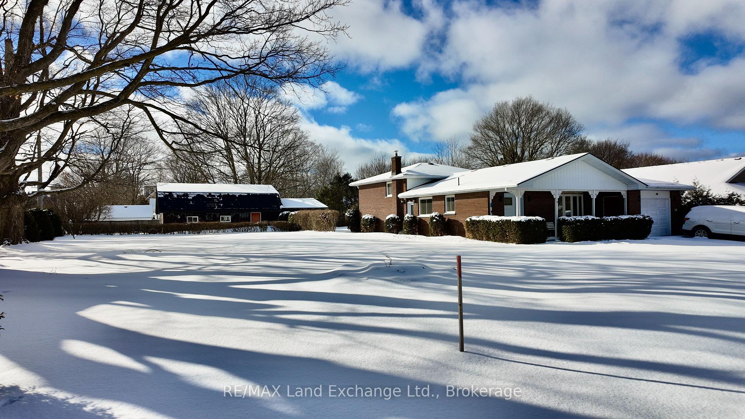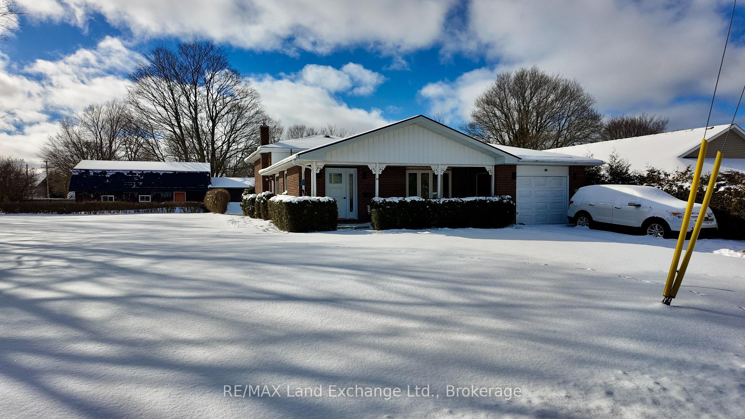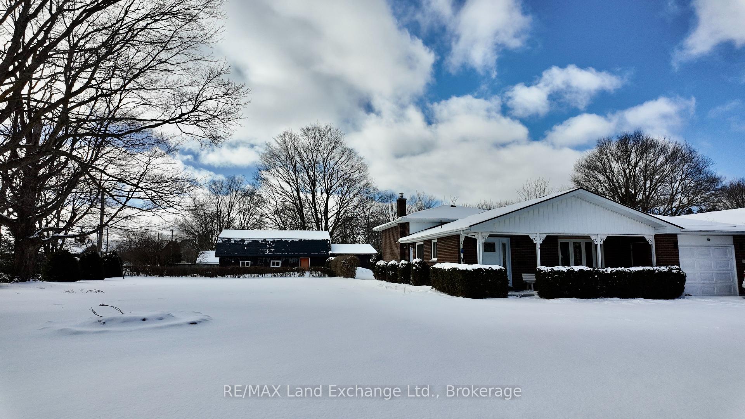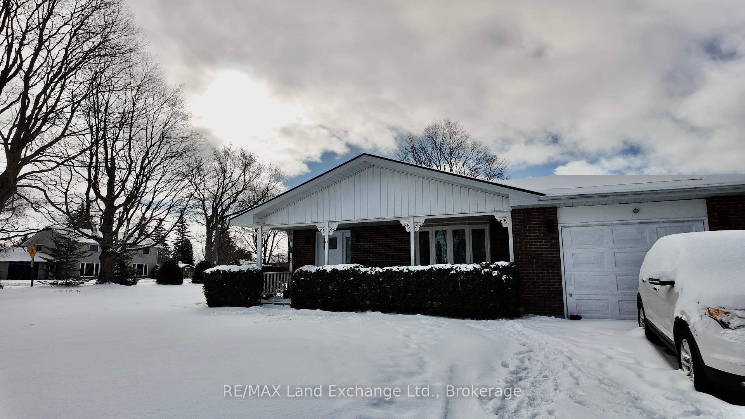$648,900
Available - For Sale
Listing ID: X11916718
24 STANLEY St , Kincardine, N0G 2T0, Ontario
| Welcome to 24 Stanley St, a charming 3-bedroom, 1-bathroom home situated on a spacious corner lot just steps from the Tiverton baseball diamond/park. This delightful property offers a wonderful blend of indoor comfort and outdoor space, ideal for those who love both relaxation and recreation. The large lot is surrounded by mature trees that provide both shade and privacy. Inside, the home boasts a fresh, inviting atmosphere with plenty of natural light through the newly updated windows, enhancing every room with warmth and brightness. The basement is a real standout feature, with freshly drywalled walls and existing plumbing for an additional bathroom, offering endless potential for customization to suit your needs. Whether you're looking to create a cozy family room, home office, or extra bedrooms, the space is ready for your finishing touches. The property also includes a detached workshop complete with a hoist, perfect for DIY enthusiasts, hobbyists, or anyone in need of extra workspace. Both the house and the garage are topped with durable diamond steel roofs, providing lasting protection and peace of mind for years to come. Additionally, new windows and doors throughout the home further enhance the property's appeal. With its fantastic location just a short drive to Bruce Power, generous lot, and thoughtful updates, 24 Stanley St offers the perfect opportunity to create your dream home in a highly desirable neighborhood. Don't miss your chance to own this unique property with room to grow. |
| Price | $648,900 |
| Taxes: | $3461.01 |
| Assessment: | $226000 |
| Assessment Year: | 2024 |
| Address: | 24 STANLEY St , Kincardine, N0G 2T0, Ontario |
| Lot Size: | 112.20 x 165.00 (Feet) |
| Acreage: | < .50 |
| Directions/Cross Streets: | Heading south on king street, turn right onto Stanley St property is on the left. |
| Rooms: | 8 |
| Rooms +: | 0 |
| Bedrooms: | 3 |
| Bedrooms +: | 0 |
| Kitchens: | 1 |
| Kitchens +: | 0 |
| Family Room: | N |
| Basement: | Part Bsmt, Part Fin |
| Approximatly Age: | 31-50 |
| Property Type: | Detached |
| Style: | Backsplit 3 |
| Exterior: | Brick |
| Garage Type: | Attached |
| (Parking/)Drive: | Private |
| Drive Parking Spaces: | 4 |
| Pool: | None |
| Other Structures: | Workshop |
| Approximatly Age: | 31-50 |
| Approximatly Square Footage: | 1500-2000 |
| Fireplace/Stove: | N |
| Heat Source: | Wood |
| Heat Type: | Baseboard |
| Central Air Conditioning: | None |
| Central Vac: | N |
| Elevator Lift: | N |
| Sewers: | Sewers |
| Water: | Municipal |
$
%
Years
This calculator is for demonstration purposes only. Always consult a professional
financial advisor before making personal financial decisions.
| Although the information displayed is believed to be accurate, no warranties or representations are made of any kind. |
| RE/MAX Land Exchange Ltd. |
|
|

Dir:
1-866-382-2968
Bus:
416-548-7854
Fax:
416-981-7184
| Book Showing | Email a Friend |
Jump To:
At a Glance:
| Type: | Freehold - Detached |
| Area: | Bruce |
| Municipality: | Kincardine |
| Style: | Backsplit 3 |
| Lot Size: | 112.20 x 165.00(Feet) |
| Approximate Age: | 31-50 |
| Tax: | $3,461.01 |
| Beds: | 3 |
| Baths: | 1 |
| Fireplace: | N |
| Pool: | None |
Locatin Map:
Payment Calculator:
- Color Examples
- Green
- Black and Gold
- Dark Navy Blue And Gold
- Cyan
- Black
- Purple
- Gray
- Blue and Black
- Orange and Black
- Red
- Magenta
- Gold
- Device Examples

