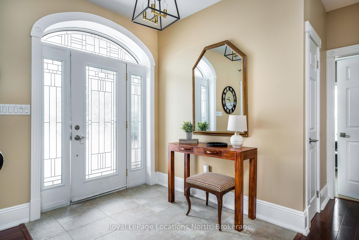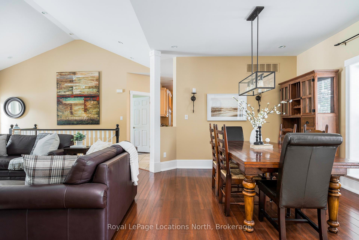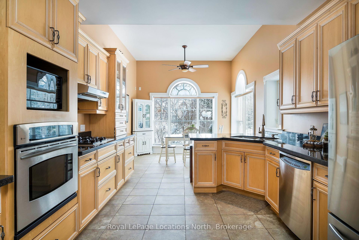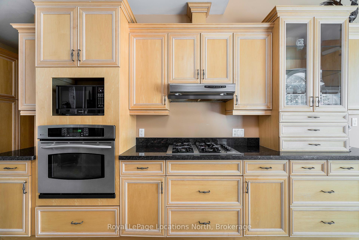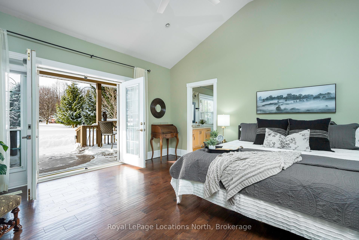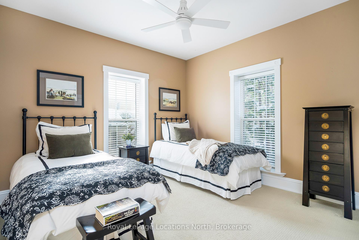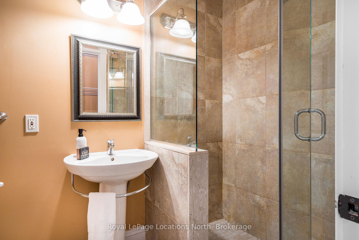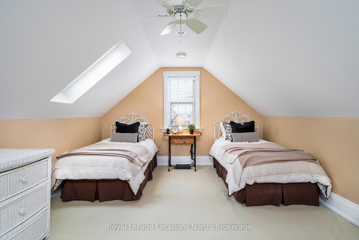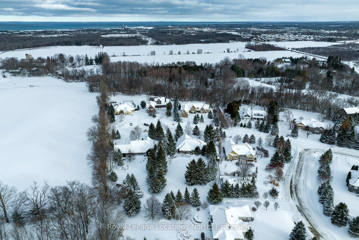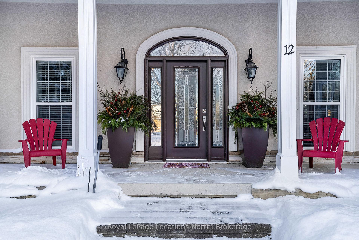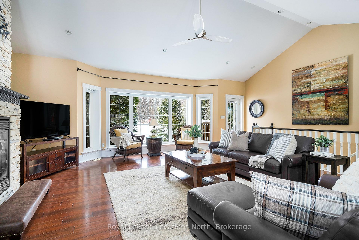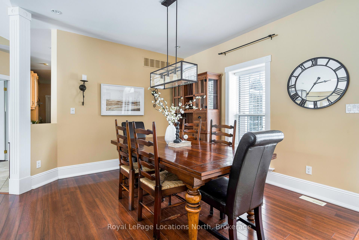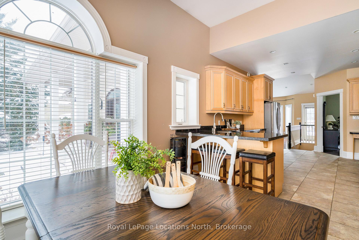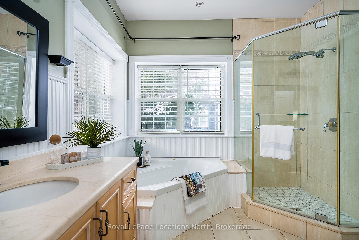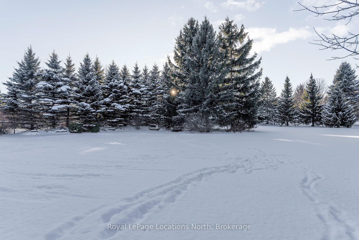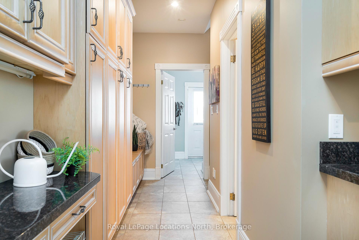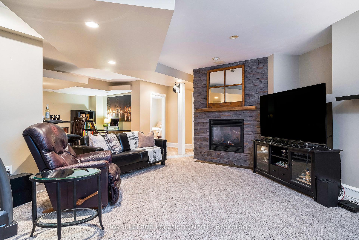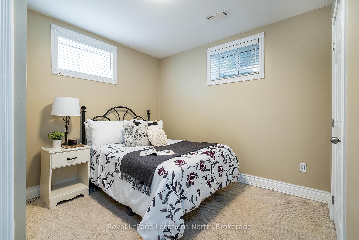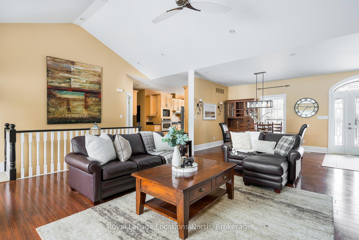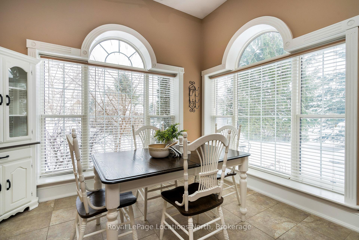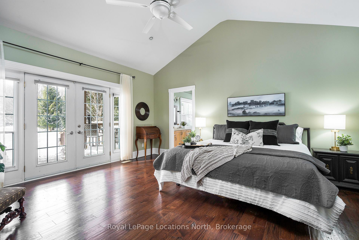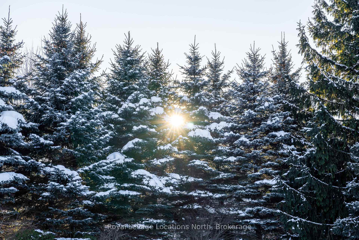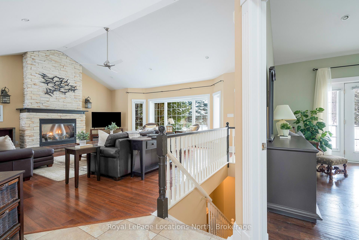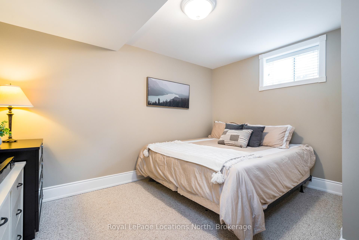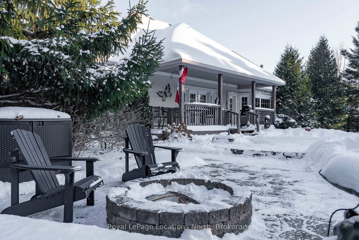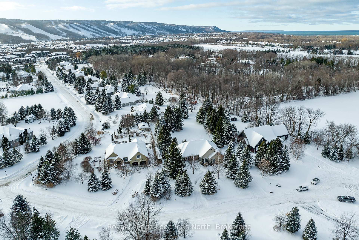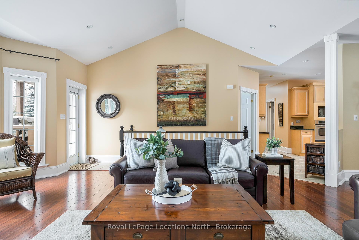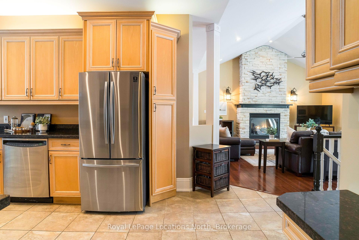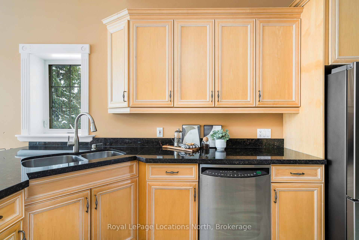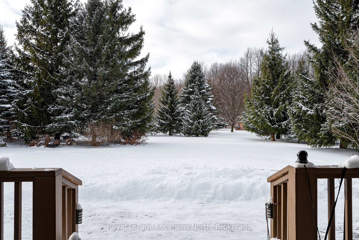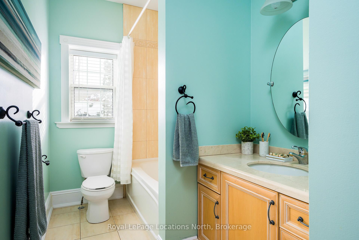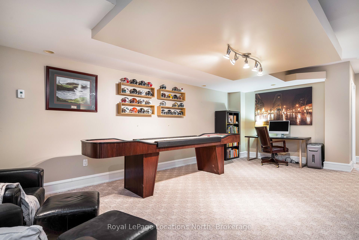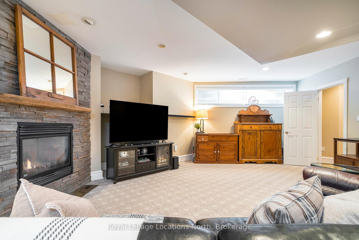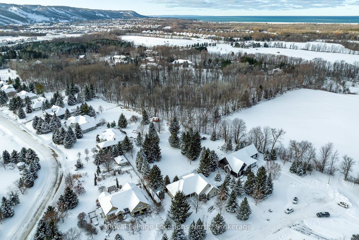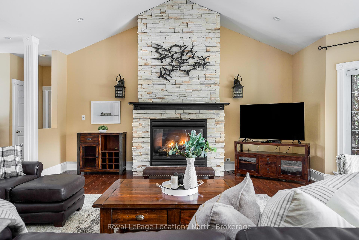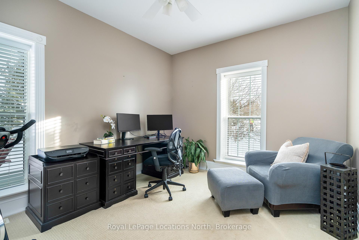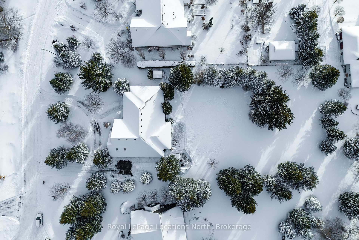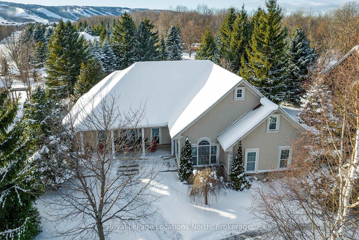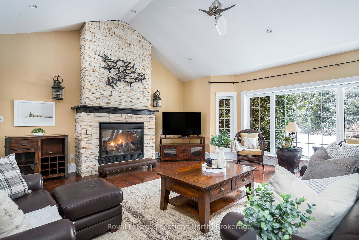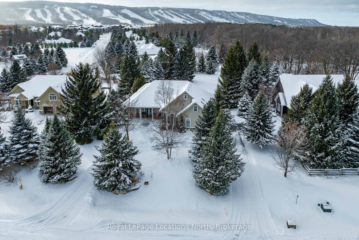$1,595,000
Available - For Sale
Listing ID: S11917561
12 Evergreen Rd , Collingwood, L9Y 5A8, Ontario
| Welcome to this stunning 6-bedroom, 4-bath bungalow with 3500 sq. ft. of beautiful living space on a private, treed three-quarter acre lot in exclusive Evergreen Estates. This spacious home offers plenty of room for a growing family or entertaining guests. The heart of the home is the expansive great room, featuring a soaring 17-ft vaulted ceiling, a stone-surround gas fireplace, and serene backyard views. The kitchen includes a gas range, built-in oven, and sit-up bar. Step out from the front entry onto the east-facing porch, perfect for morning coffee. The primary suite offers backyard views, French doors to the deck, a large soaker tub, a walk-in shower, and a generous walk-in closet. The main floor also includes a flexible office/bedroom, a second bedroom, and a full bath. A loft bedroom/flex space above the garage adds versatility. The lower level features a large family/rec room with a gas fireplace, two bedrooms, a half bath, and ample storage. Enjoy radiant in-floor heat, central A/C, hot water on demand, pot lights, and a circular driveway with a two-car garage and mudroom. The west-facing deck, mature trees, and backyard fire pit create a peaceful retreat. Minutes from Blue Mountain, Georgian Bay, Scandinave Spa, and local trails, this private oasis has it all! |
| Extras: See floorplan for full list/info on rooms |
| Price | $1,595,000 |
| Taxes: | $9632.31 |
| Assessment: | $797000 |
| Assessment Year: | 2024 |
| Address: | 12 Evergreen Rd , Collingwood, L9Y 5A8, Ontario |
| Lot Size: | 137.80 x 273.69 (Feet) |
| Acreage: | .50-1.99 |
| Directions/Cross Streets: | From Collingwood, head west on Mountain Road then right onto Evergreen Road (turning is before Osler |
| Rooms: | 13 |
| Bedrooms: | 4 |
| Bedrooms +: | 2 |
| Kitchens: | 1 |
| Family Room: | Y |
| Basement: | Full, Part Fin |
| Approximatly Age: | 16-30 |
| Property Type: | Detached |
| Style: | Bungalow |
| Exterior: | Other, Stucco/Plaster |
| Garage Type: | Attached |
| (Parking/)Drive: | Circular |
| Drive Parking Spaces: | 6 |
| Pool: | None |
| Approximatly Age: | 16-30 |
| Approximatly Square Footage: | 2000-2500 |
| Property Features: | Cul De Sac, Golf, Hospital, Public Transit, School, Skiing |
| Fireplace/Stove: | Y |
| Heat Source: | Gas |
| Heat Type: | Radiant |
| Central Air Conditioning: | Central Air |
| Central Vac: | Y |
| Laundry Level: | Main |
| Sewers: | Septic |
| Water: | Municipal |
$
%
Years
This calculator is for demonstration purposes only. Always consult a professional
financial advisor before making personal financial decisions.
| Although the information displayed is believed to be accurate, no warranties or representations are made of any kind. |
| Royal LePage Locations North |
|
|

Dir:
1-866-382-2968
Bus:
416-548-7854
Fax:
416-981-7184
| Virtual Tour | Book Showing | Email a Friend |
Jump To:
At a Glance:
| Type: | Freehold - Detached |
| Area: | Simcoe |
| Municipality: | Collingwood |
| Neighbourhood: | Collingwood |
| Style: | Bungalow |
| Lot Size: | 137.80 x 273.69(Feet) |
| Approximate Age: | 16-30 |
| Tax: | $9,632.31 |
| Beds: | 4+2 |
| Baths: | 4 |
| Fireplace: | Y |
| Pool: | None |
Locatin Map:
Payment Calculator:
- Color Examples
- Green
- Black and Gold
- Dark Navy Blue And Gold
- Cyan
- Black
- Purple
- Gray
- Blue and Black
- Orange and Black
- Red
- Magenta
- Gold
- Device Examples

