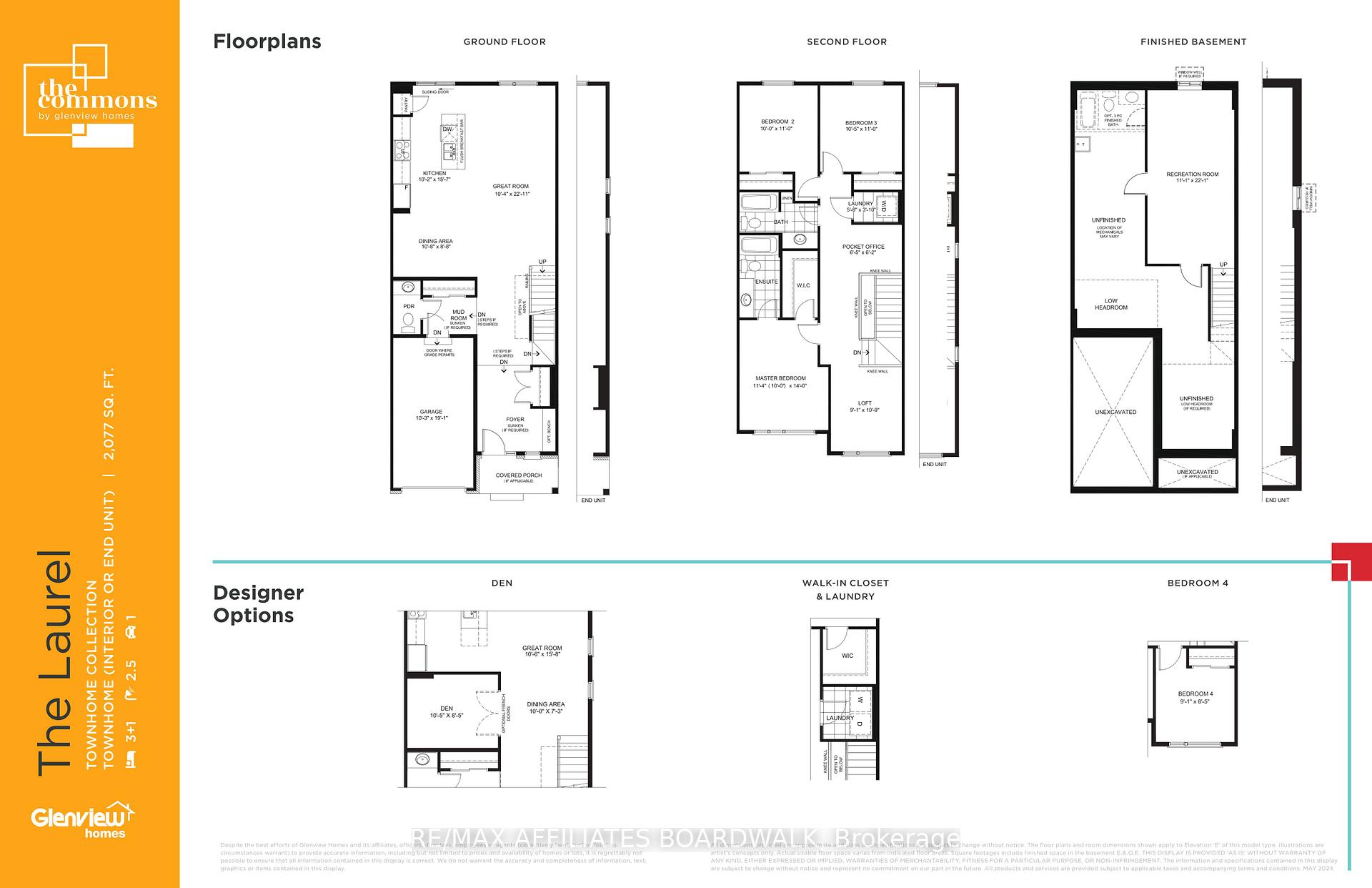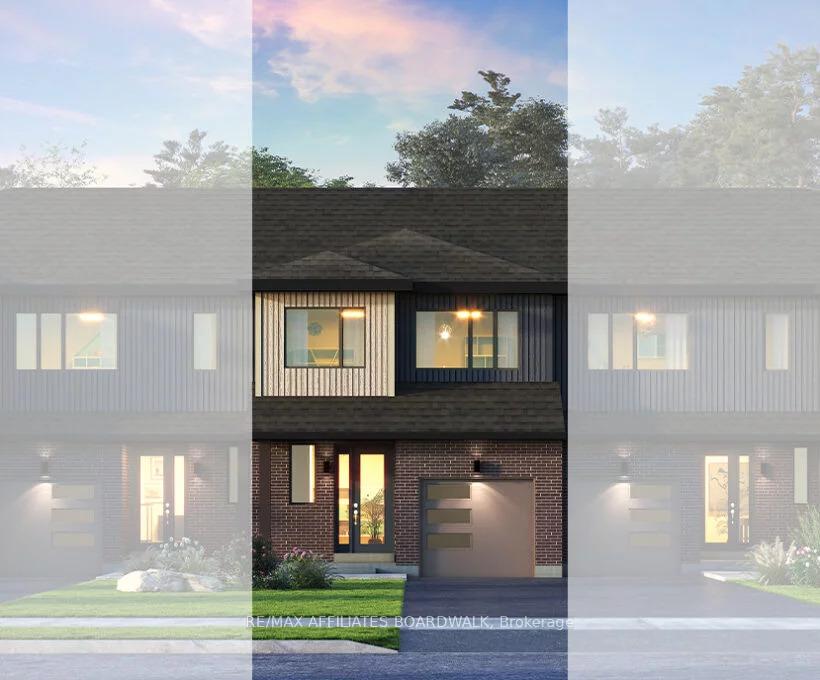$648,990
Available - For Sale
Listing ID: X11917956
1040 Ventus Way , Orleans - Convent Glen and Area, K1W 0T1, Ontario
| Welcome to Phase 2 of Glenview Homes' master planned community The Commons. Explore the versatility of "The Laurel' floor plan. Featuring an open-concept main floor with 9ft smooth ceilings, wood composite flooring, convenient mudroom off the garage, & spacious great room with entertainers kitchen. Elevate productivity with a 2nd-floor pocket office, & enjoy the convenience of second-floor laundry and an additional loft, the perfect place to cozy up with a good book or additional play area for the kids. Move in and enjoy amazing features like the finished basement recreation room with 3pc basement bathroom rough-in. As well as the home's expertly selected finishings which include approximately $15,000 in upgrades. Stone counters in both full bathrooms. Enhanced kitchen design with a pots and pans drawer, 39 upper cabinets, and soft-close functionality. Deluxe master ensuite including double undermount square sinks and spa shower. As well as a water line to the refrigerator, oversized basement window, and main level pot lights. This is the perfect Home and Community for a young family just steps from all your everyday needs, amenities, schools, transit, parks and trails. |
| Price | $648,990 |
| Taxes: | $0.00 |
| Address: | 1040 Ventus Way , Orleans - Convent Glen and Area, K1W 0T1, Ontario |
| Lot Size: | 21.00 x 90.00 (Feet) |
| Directions/Cross Streets: | Ventus/Ludis Way |
| Rooms: | 6 |
| Rooms +: | 1 |
| Bedrooms: | 3 |
| Bedrooms +: | |
| Kitchens: | 1 |
| Family Room: | N |
| Basement: | Finished |
| Approximatly Age: | New |
| Property Type: | Att/Row/Twnhouse |
| Style: | 2-Storey |
| Exterior: | Brick, Vinyl Siding |
| Garage Type: | Attached |
| (Parking/)Drive: | Private |
| Drive Parking Spaces: | 1 |
| Pool: | None |
| Approximatly Age: | New |
| Approximatly Square Footage: | 2000-2500 |
| Fireplace/Stove: | N |
| Heat Source: | Gas |
| Heat Type: | Forced Air |
| Central Air Conditioning: | Central Air |
| Central Vac: | N |
| Laundry Level: | Upper |
| Elevator Lift: | N |
| Sewers: | Sewers |
| Water: | Municipal |
$
%
Years
This calculator is for demonstration purposes only. Always consult a professional
financial advisor before making personal financial decisions.
| Although the information displayed is believed to be accurate, no warranties or representations are made of any kind. |
| RE/MAX AFFILIATES BOARDWALK |
|
|

Dir:
1-866-382-2968
Bus:
416-548-7854
Fax:
416-981-7184
| Book Showing | Email a Friend |
Jump To:
At a Glance:
| Type: | Freehold - Att/Row/Twnhouse |
| Area: | Ottawa |
| Municipality: | Orleans - Convent Glen and Area |
| Neighbourhood: | 2012 - Chapel Hill South - Orleans Village |
| Style: | 2-Storey |
| Lot Size: | 21.00 x 90.00(Feet) |
| Approximate Age: | New |
| Beds: | 3 |
| Baths: | 3 |
| Fireplace: | N |
| Pool: | None |
Locatin Map:
Payment Calculator:
- Color Examples
- Green
- Black and Gold
- Dark Navy Blue And Gold
- Cyan
- Black
- Purple
- Gray
- Blue and Black
- Orange and Black
- Red
- Magenta
- Gold
- Device Examples





