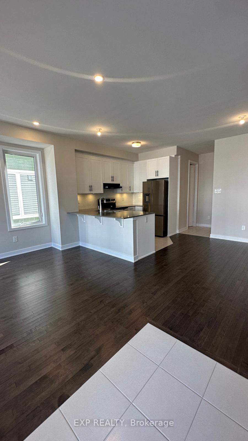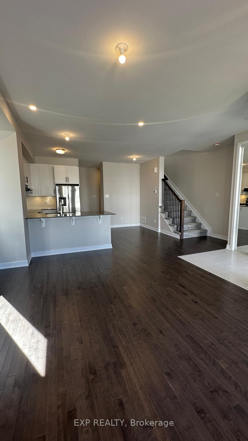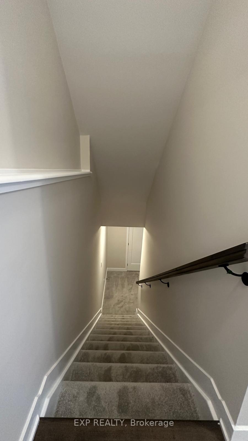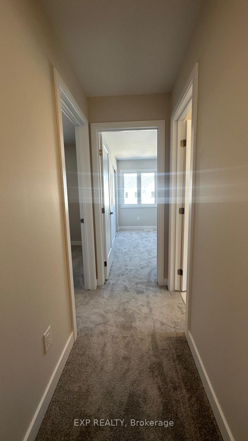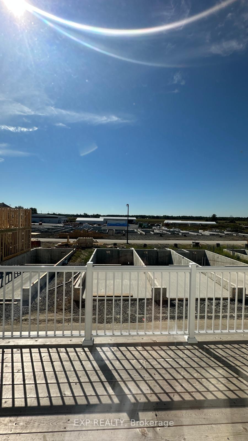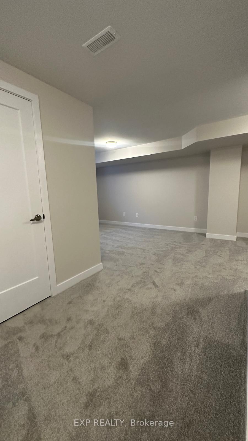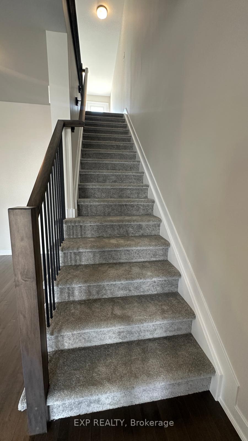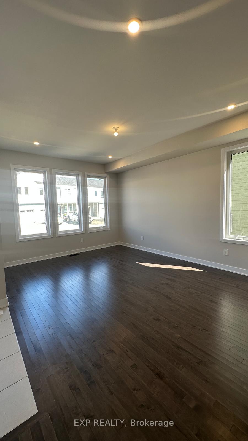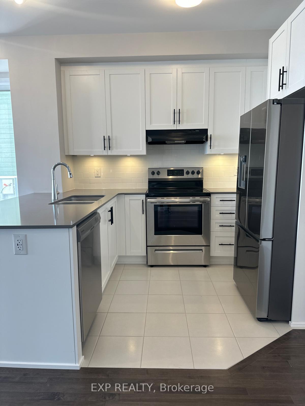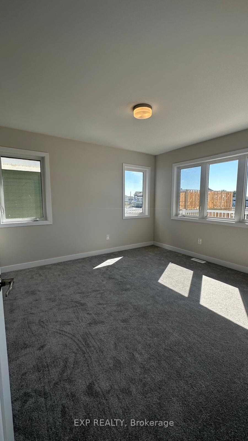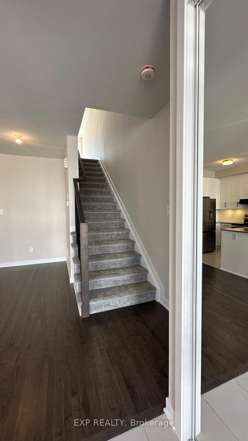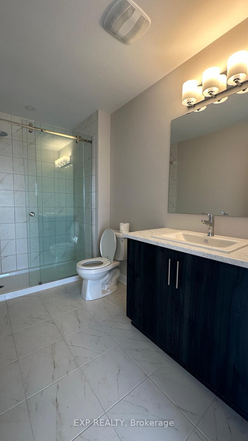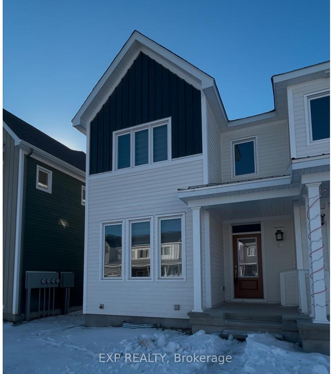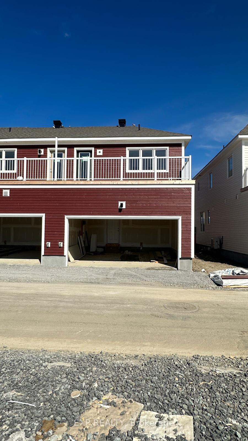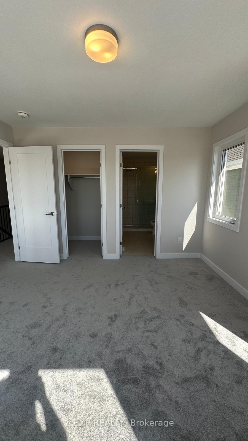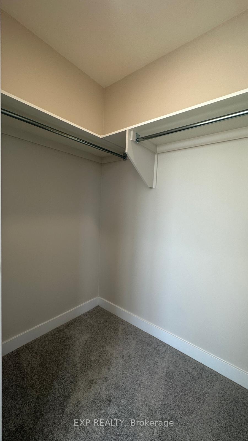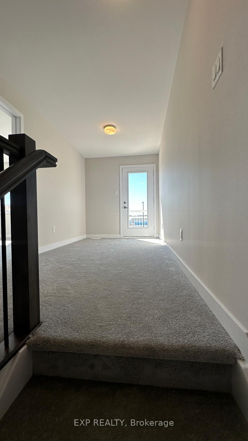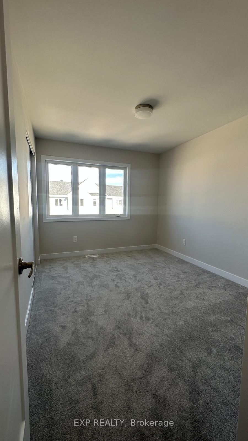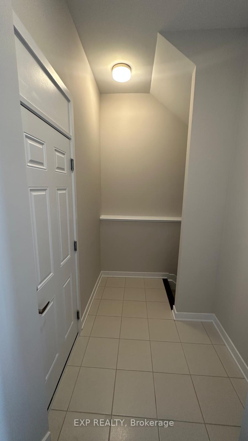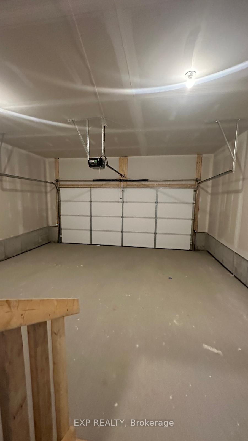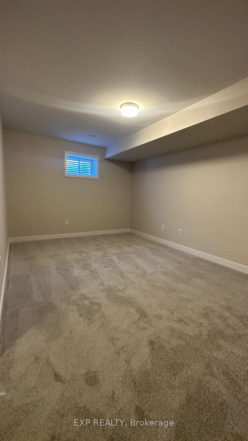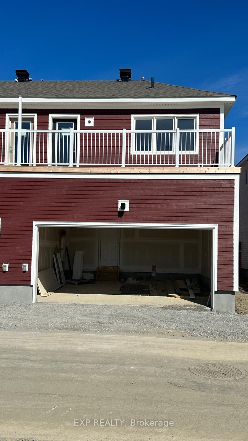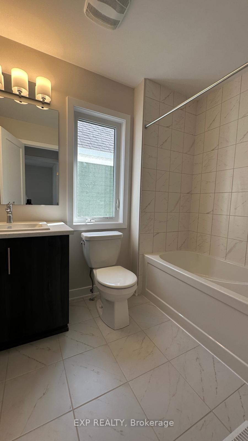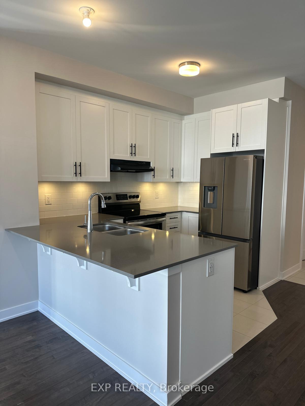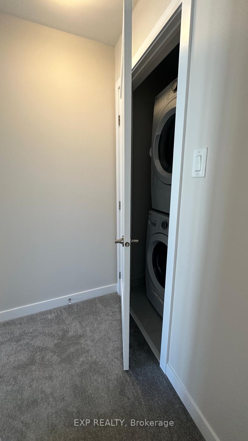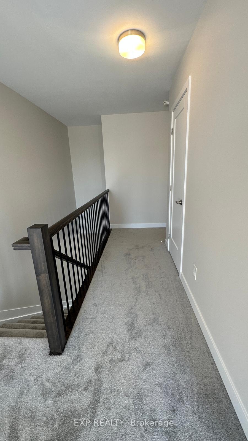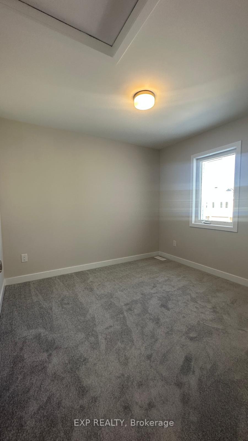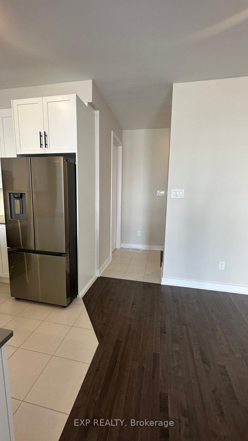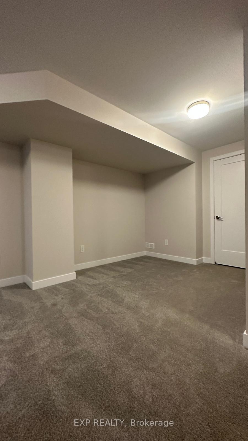$679,000
Available - For Sale
Listing ID: X11917451
29 Chasing Grve , Stittsville - Munster - Richmond, K0A 2Z0, Ontario
| Discover modern living at 29 Chasing Grove in Richmond, Ontario! This stunning 3-bedroom, 2.5-bathroom townhouse offers a spacious and upgraded interior with hardwood floors, a sleek kitchen featuring quartz countertops, stainless steel appliances. The den opens to a private balcony, while the upper level boasts a carpeted primary suite with a walk-in closet and ensuite, plus a second-floor laundry room. The fully finished basement adds extra versatility, and the double-car garage provides ample parking. Nestled close to schools, shopping, bike trails, and restaurants, this home is perfect for comfort and convenience. |
| Price | $679,000 |
| Taxes: | $3791.00 |
| Address: | 29 Chasing Grve , Stittsville - Munster - Richmond, K0A 2Z0, Ontario |
| Lot Size: | 24.97 x 73.26 (Feet) |
| Directions/Cross Streets: | From Perth Street turn right onto Postillion street - Right onto Trammel - Left onto Chasing Grove - |
| Rooms: | 9 |
| Bedrooms: | 3 |
| Bedrooms +: | |
| Kitchens: | 1 |
| Family Room: | Y |
| Basement: | Finished, Full |
| Approximatly Age: | 0-5 |
| Property Type: | Att/Row/Twnhouse |
| Style: | 2-Storey |
| Exterior: | Vinyl Siding, Wood |
| Garage Type: | Attached |
| (Parking/)Drive: | None |
| Drive Parking Spaces: | 0 |
| Pool: | None |
| Approximatly Age: | 0-5 |
| Approximatly Square Footage: | 1500-2000 |
| Fireplace/Stove: | N |
| Heat Source: | Gas |
| Heat Type: | Forced Air |
| Central Air Conditioning: | Central Air |
| Central Vac: | N |
| Laundry Level: | Upper |
| Sewers: | Sewers |
| Water: | Municipal |
$
%
Years
This calculator is for demonstration purposes only. Always consult a professional
financial advisor before making personal financial decisions.
| Although the information displayed is believed to be accurate, no warranties or representations are made of any kind. |
| EXP REALTY |
|
|

Dir:
1-866-382-2968
Bus:
416-548-7854
Fax:
416-981-7184
| Book Showing | Email a Friend |
Jump To:
At a Glance:
| Type: | Freehold - Att/Row/Twnhouse |
| Area: | Ottawa |
| Municipality: | Stittsville - Munster - Richmond |
| Neighbourhood: | 8204 - Richmond |
| Style: | 2-Storey |
| Lot Size: | 24.97 x 73.26(Feet) |
| Approximate Age: | 0-5 |
| Tax: | $3,791 |
| Beds: | 3 |
| Baths: | 3 |
| Fireplace: | N |
| Pool: | None |
Locatin Map:
Payment Calculator:
- Color Examples
- Green
- Black and Gold
- Dark Navy Blue And Gold
- Cyan
- Black
- Purple
- Gray
- Blue and Black
- Orange and Black
- Red
- Magenta
- Gold
- Device Examples

