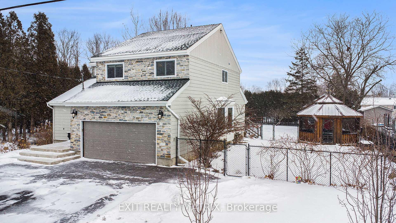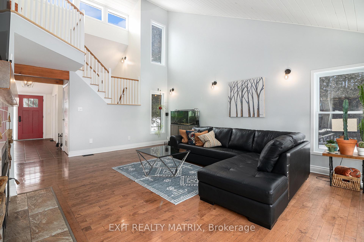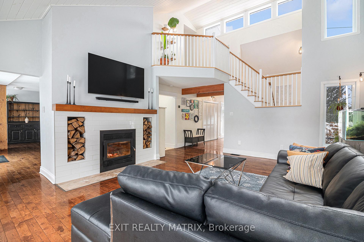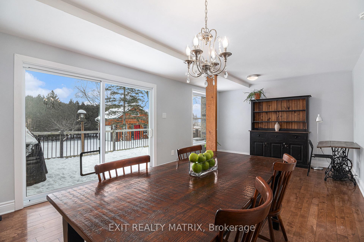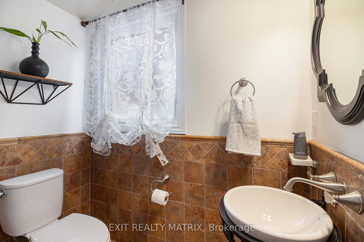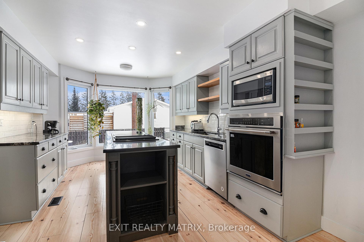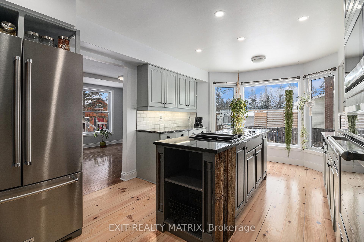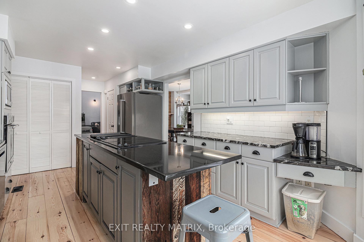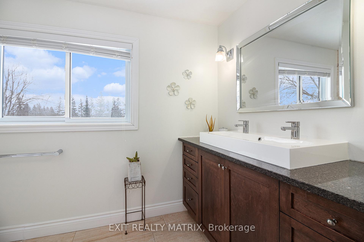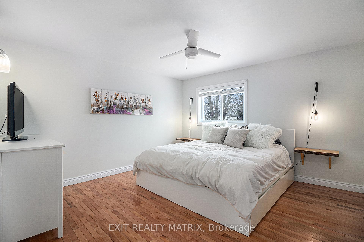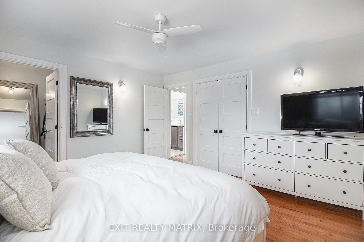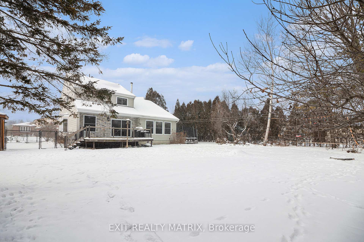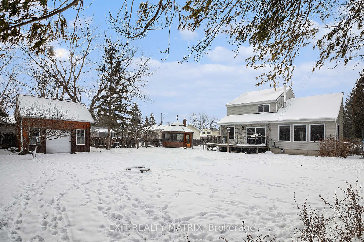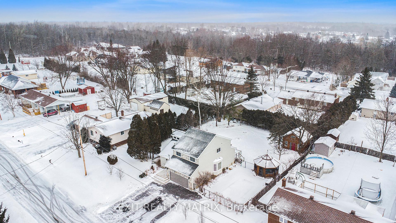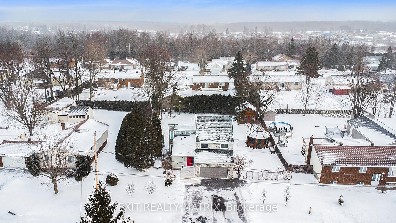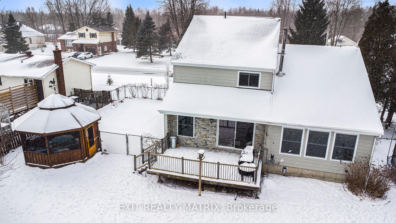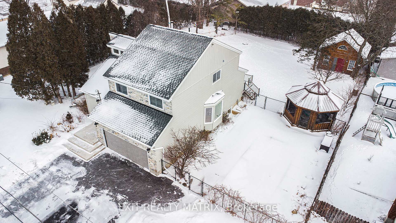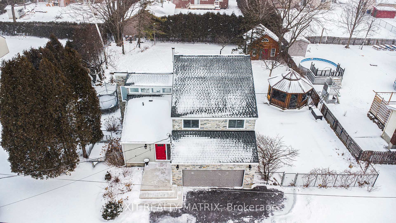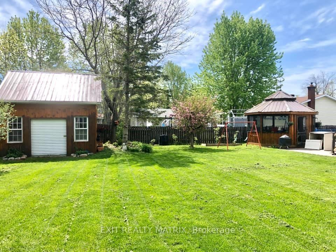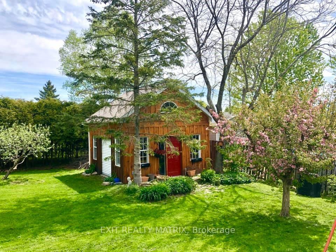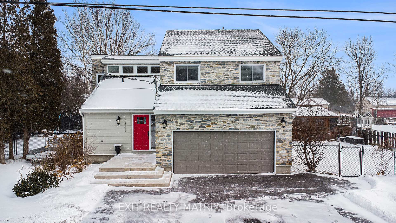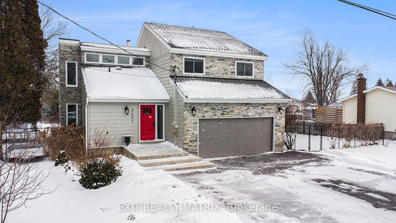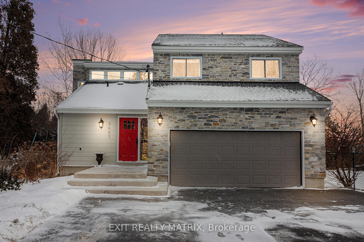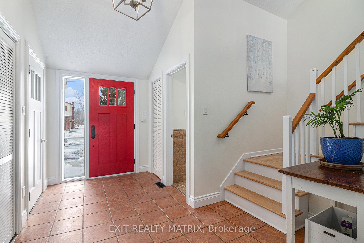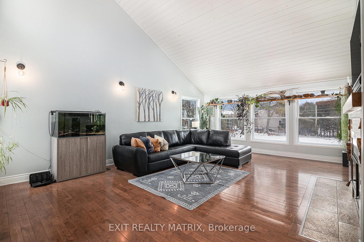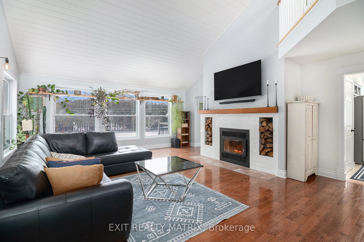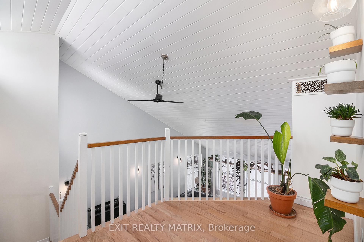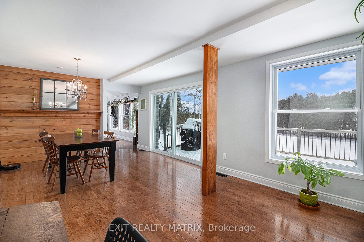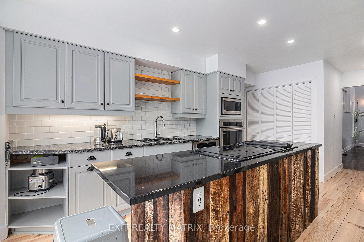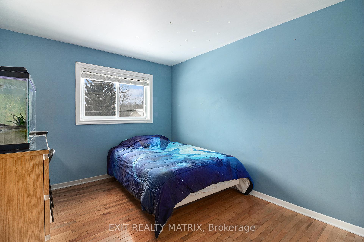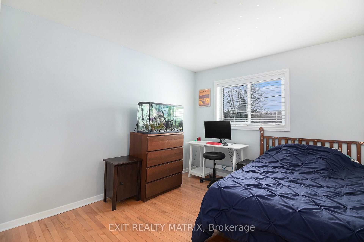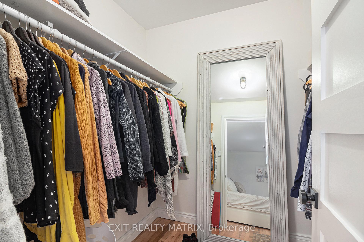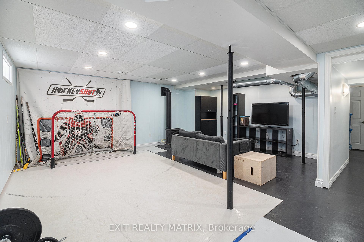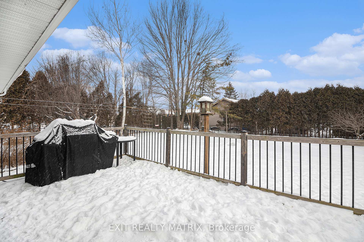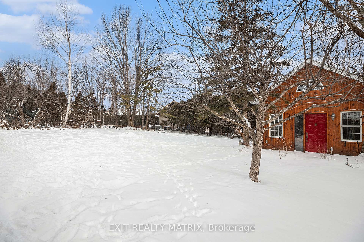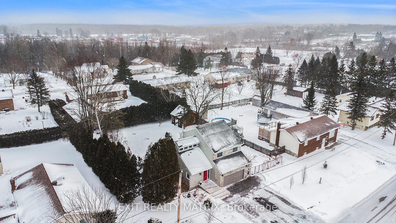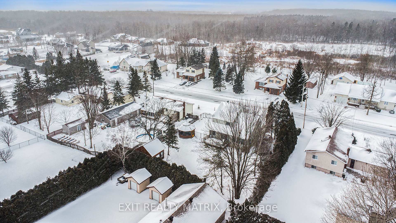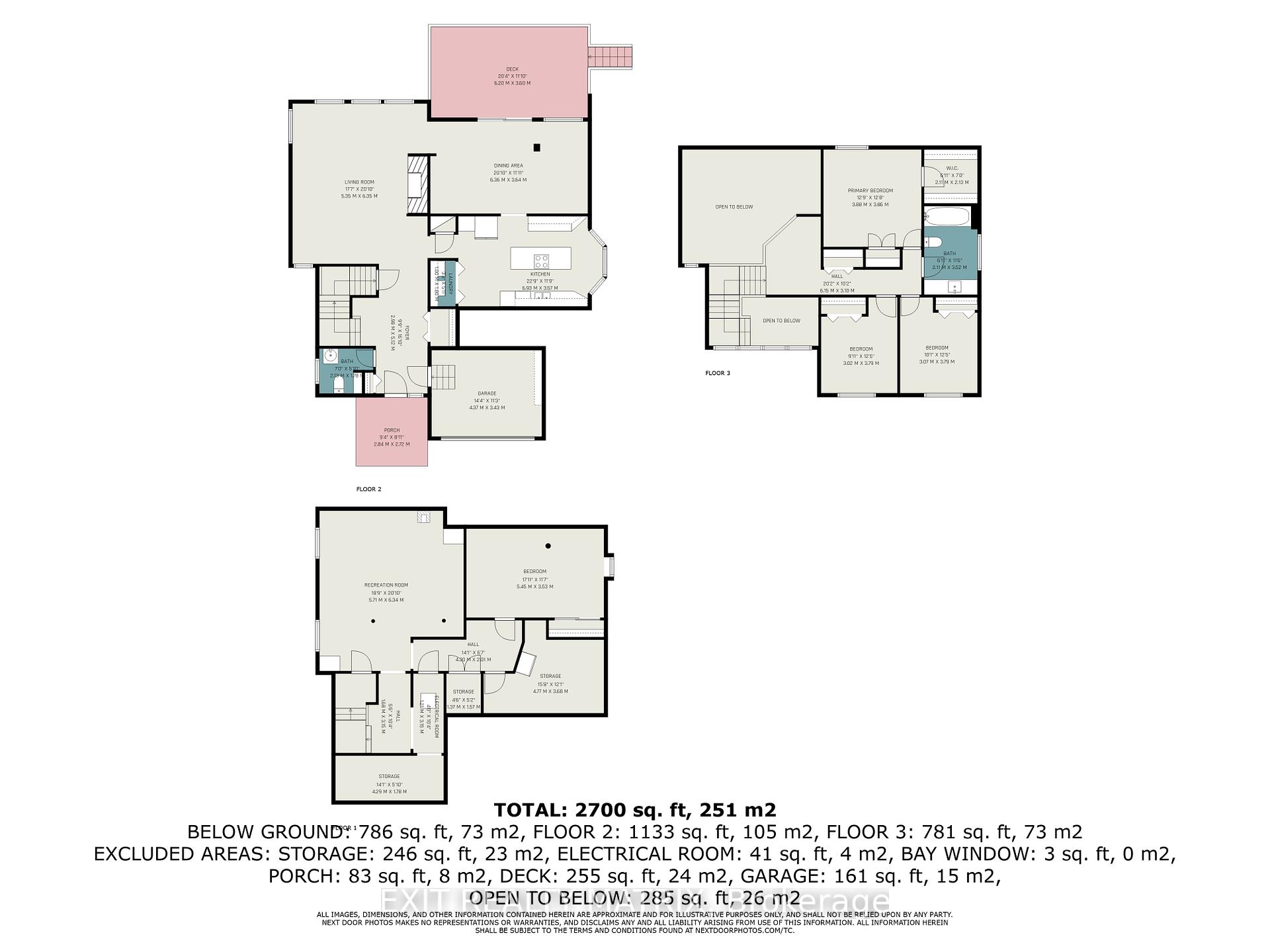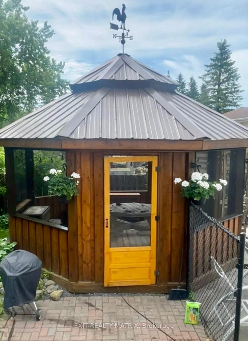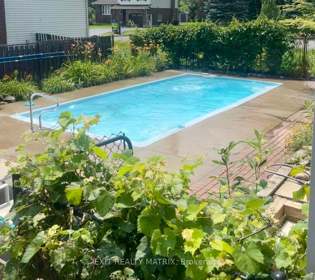$675,000
Available - For Sale
Listing ID: X11916763
3607 Joseph St , South Stormont, K6K 1V1, Ontario
| This exquisite two-storey home offers a perfect blend of elegance and functionality, featuring many significant improvements. The main floor welcomes you with a large foyer that leads to a spacious living area featuring a beautiful wood fireplace and cathedral ceilings. The open space is enhanced by numerous large windows, allowing natural light to flood the room, creating a bright and inviting atmosphere. The generously sized dining room is ideal for hosting gatherings. The well-appointed kitchen is complete with granite countertops, built-in appliances, and a charming bay window that overlooks the inviting inground pool. An open staircase leads to the upper level, where a cozy sitting area at the top provides a perfect space for relaxation while being open to the floor below. The upper level features three bright and airy bedrooms, as well as a 5-piece bathroom. The primary bedroom boasts a walk-in closet as well as a secondary closet. The finished basement offers additional living space, including a fourth bedroom, a large recreational room with its own gas fireplace, and plenty of storage for all your needs. The private backyard is a true oasis, fully fenced for privacy and beautifully landscaped with mature trees and vibrant plants. It also features a 14x14 shed, an enclosed gazebo, spacious wood deck and a sparkling inground pool, perfect for outdoor relaxation and entertaining. The front yard is equally impressive, with a large new driveway that accommodates up to 6 vehicles and a large concrete porch, providing a warm welcome to this stunning home. Notable updates include the roof, a gas tankless water heater, a high-efficiency furnace, an AC unit, a gas fireplace, exterior cladding and eavestroughs, just to name a few. These updates ensure that this home is as functional and energy-efficient as it is beautiful. Don't miss the opportunity to own a home that perfectly blends style, functionality, and comfort. Schedule your showing today! |
| Price | $675,000 |
| Taxes: | $3950.00 |
| Address: | 3607 Joseph St , South Stormont, K6K 1V1, Ontario |
| Lot Size: | 100.00 x 150.00 (Feet) |
| Directions/Cross Streets: | Philip Street |
| Rooms: | 6 |
| Rooms +: | 2 |
| Bedrooms: | 3 |
| Bedrooms +: | 1 |
| Kitchens: | 1 |
| Kitchens +: | 0 |
| Family Room: | N |
| Basement: | Full, Part Fin |
| Property Type: | Detached |
| Style: | 2-Storey |
| Exterior: | Other, Stone |
| Garage Type: | Attached |
| (Parking/)Drive: | Private |
| Drive Parking Spaces: | 6 |
| Pool: | Inground |
| Other Structures: | Garden Shed |
| Property Features: | Fenced Yard |
| Fireplace/Stove: | Y |
| Heat Source: | Gas |
| Heat Type: | Forced Air |
| Central Air Conditioning: | Central Air |
| Central Vac: | Y |
| Laundry Level: | Main |
| Sewers: | Septic |
| Water: | Municipal |
| Utilities-Cable: | Y |
| Utilities-Hydro: | Y |
| Utilities-Gas: | Y |
| Utilities-Telephone: | Y |
$
%
Years
This calculator is for demonstration purposes only. Always consult a professional
financial advisor before making personal financial decisions.
| Although the information displayed is believed to be accurate, no warranties or representations are made of any kind. |
| EXIT REALTY MATRIX |
|
|

Dir:
1-866-382-2968
Bus:
416-548-7854
Fax:
416-981-7184
| Virtual Tour | Book Showing | Email a Friend |
Jump To:
At a Glance:
| Type: | Freehold - Detached |
| Area: | Stormont, Dundas and Glengarry |
| Municipality: | South Stormont |
| Neighbourhood: | 716 - South Stormont (Cornwall) Twp |
| Style: | 2-Storey |
| Lot Size: | 100.00 x 150.00(Feet) |
| Tax: | $3,950 |
| Beds: | 3+1 |
| Baths: | 2 |
| Fireplace: | Y |
| Pool: | Inground |
Locatin Map:
Payment Calculator:
- Color Examples
- Green
- Black and Gold
- Dark Navy Blue And Gold
- Cyan
- Black
- Purple
- Gray
- Blue and Black
- Orange and Black
- Red
- Magenta
- Gold
- Device Examples

