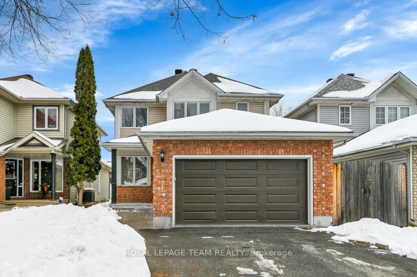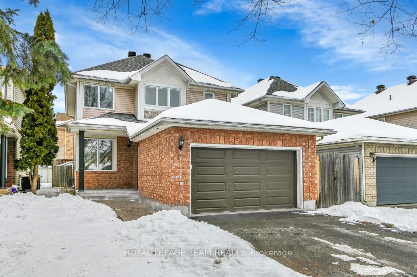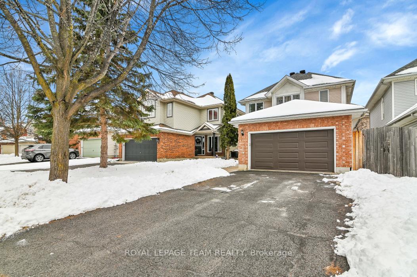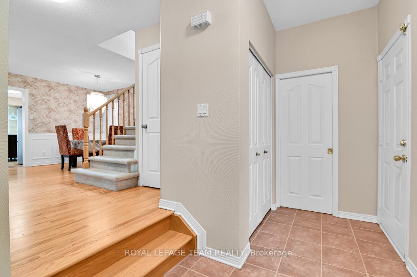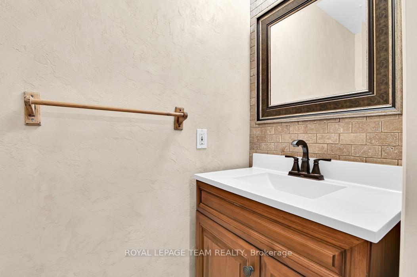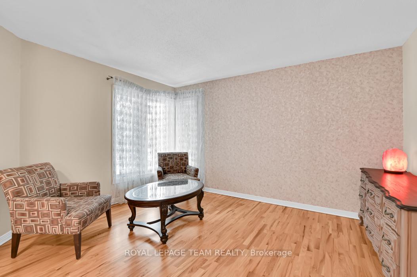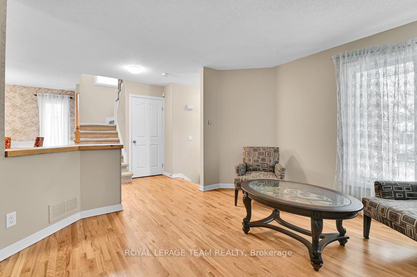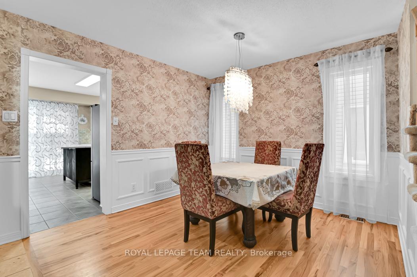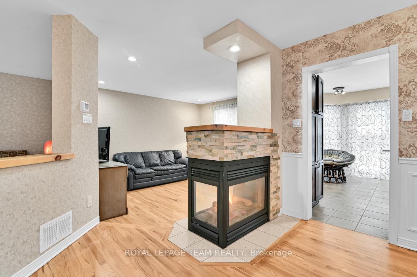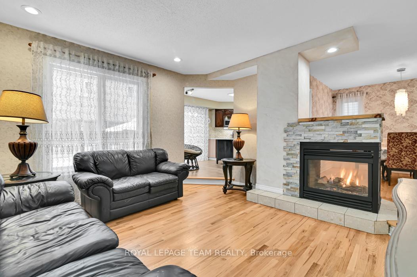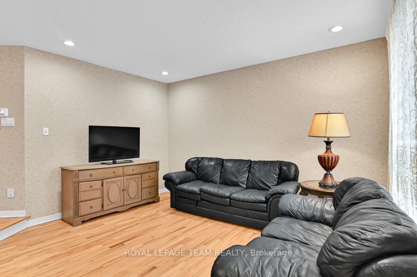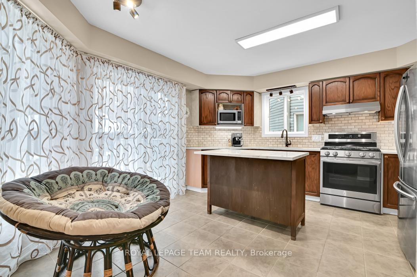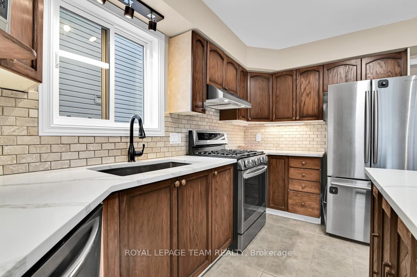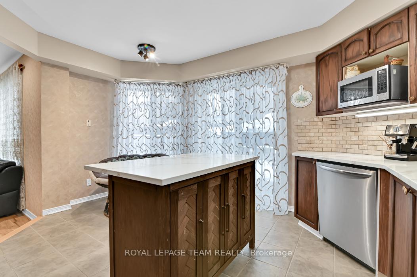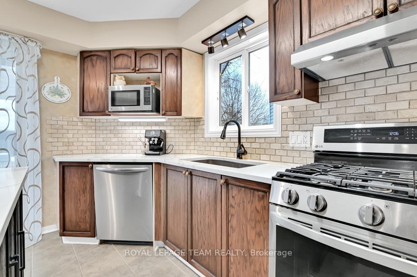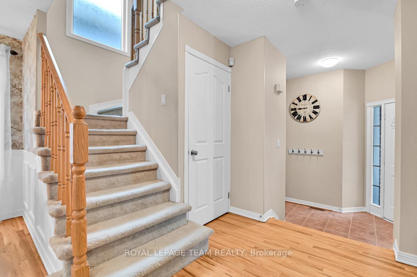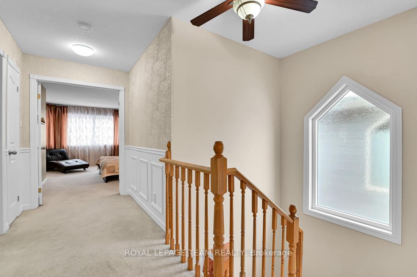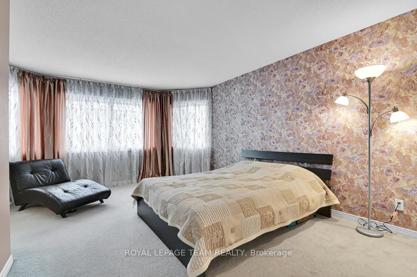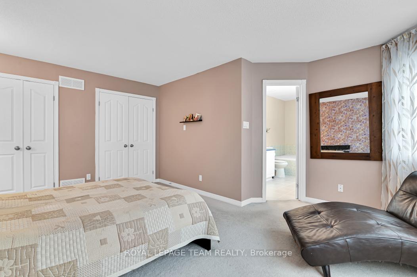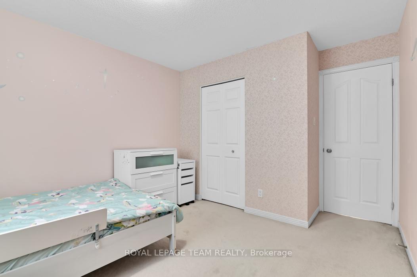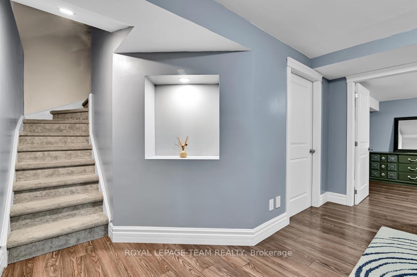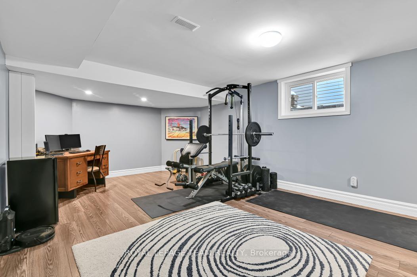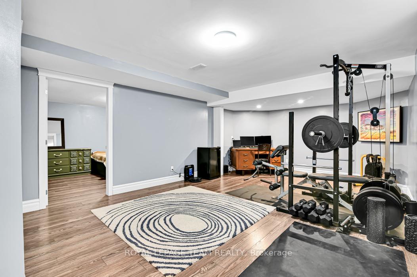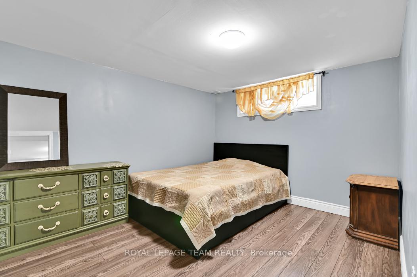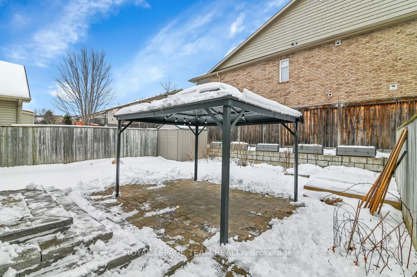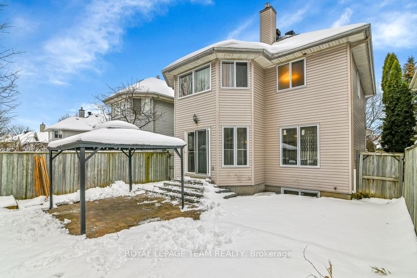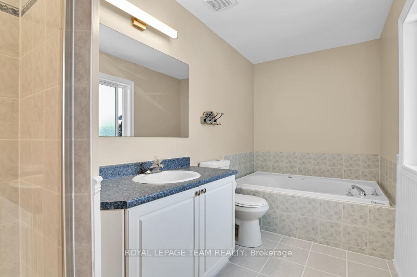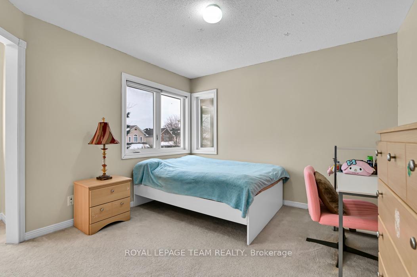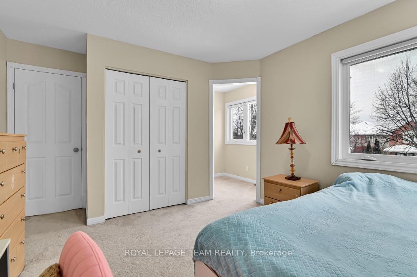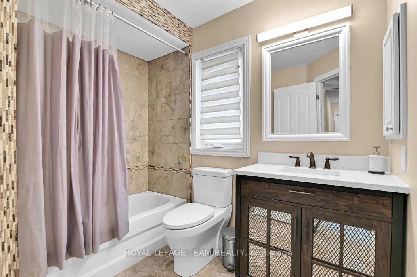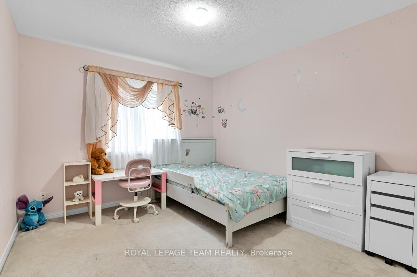$799,900
Available - For Sale
Listing ID: X11889787
15 Spur Ave , Kanata, K2M 2B5, Ontario
| OPEN HOUSE SUNDAY JAN 12TH 2:00-4:00PM! Located in the desirable Bridlewood neighborhood of Kanata, this stunning 3+1 bedroom, 3 bath detached home is the perfect blend of style, comfort, and convenience. A charming interlock pathway leads to the entrance, setting the tone for what awaits inside: a bright, open living space with refinished hardwood floors, fresh paint, and a cozy sunken family room featuring a three-sided glass fireplace shared with the dining area. The eat-in kitchen island is perfect for enjoying a quick snack or your morning coffee. The oversized bedrooms upstairs include a luxurious primary retreat with large windows to enjoy the morning sunlight, a walk-in closet, and a spa-like ensuite with a soaking tub and separate shower. The second bedroom offers a bonus playroom, adding extra versatility. The fully finished basement is ideal for use as a rec room or home office, and features an additional bedroom and incredible storage. Outside, enjoy a fully fenced backyard with an interlock patio under the gazebo, perfect for relaxing or entertaining. With an attached two-car garage, plenty of upgrades throughout, and a location close to schools, shopping, and grocery stores, this warm and inviting home is ready to impress. Book your showing today and experience it for yourself! |
| Price | $799,900 |
| Taxes: | $4820.00 |
| Address: | 15 Spur Ave , Kanata, K2M 2B5, Ontario |
| Lot Size: | 35.43 x 103.31 (Feet) |
| Directions/Cross Streets: | Head south on Eagleson, left onto Bridgestone, left onto Spur. Home is on the right. |
| Rooms: | 9 |
| Rooms +: | 1 |
| Bedrooms: | 3 |
| Bedrooms +: | 1 |
| Kitchens: | 1 |
| Family Room: | Y |
| Basement: | Finished, Full |
| Property Type: | Detached |
| Style: | 2-Storey |
| Exterior: | Brick, Vinyl Siding |
| Garage Type: | Attached |
| (Parking/)Drive: | Front Yard |
| Drive Parking Spaces: | 4 |
| Pool: | None |
| Property Features: | Fenced Yard, Park, School, School Bus Route |
| Fireplace/Stove: | Y |
| Heat Source: | Gas |
| Heat Type: | Forced Air |
| Central Air Conditioning: | Central Air |
| Central Vac: | N |
| Laundry Level: | Lower |
| Sewers: | Sewers |
| Water: | Municipal |
| Utilities-Cable: | A |
| Utilities-Hydro: | Y |
| Utilities-Gas: | Y |
$
%
Years
This calculator is for demonstration purposes only. Always consult a professional
financial advisor before making personal financial decisions.
| Although the information displayed is believed to be accurate, no warranties or representations are made of any kind. |
| ROYAL LEPAGE TEAM REALTY |
|
|

Dir:
1-866-382-2968
Bus:
416-548-7854
Fax:
416-981-7184
| Book Showing | Email a Friend |
Jump To:
At a Glance:
| Type: | Freehold - Detached |
| Area: | Ottawa |
| Municipality: | Kanata |
| Neighbourhood: | 9004 - Kanata - Bridlewood |
| Style: | 2-Storey |
| Lot Size: | 35.43 x 103.31(Feet) |
| Tax: | $4,820 |
| Beds: | 3+1 |
| Baths: | 3 |
| Fireplace: | Y |
| Pool: | None |
Locatin Map:
Payment Calculator:
- Color Examples
- Green
- Black and Gold
- Dark Navy Blue And Gold
- Cyan
- Black
- Purple
- Gray
- Blue and Black
- Orange and Black
- Red
- Magenta
- Gold
- Device Examples

