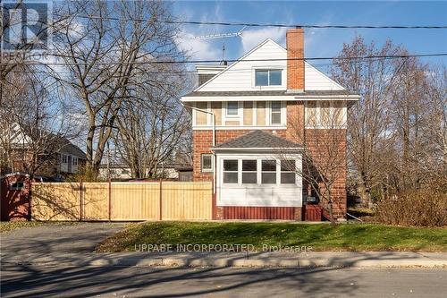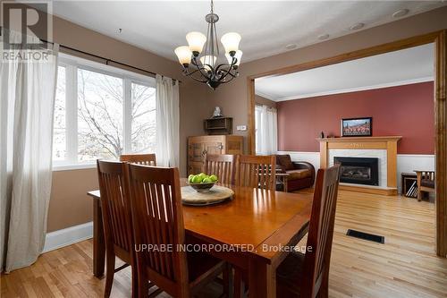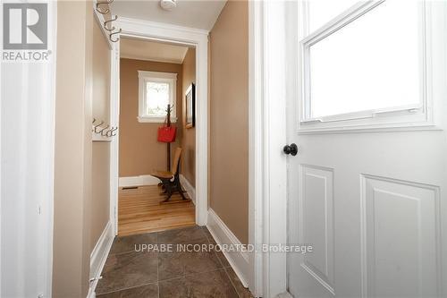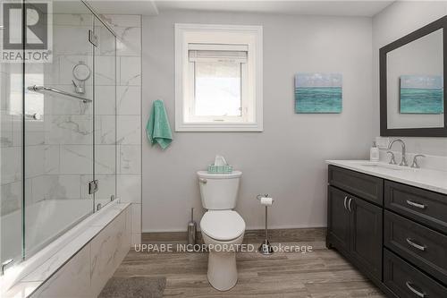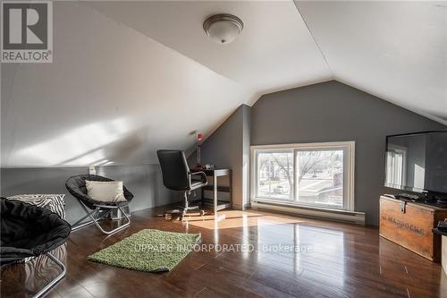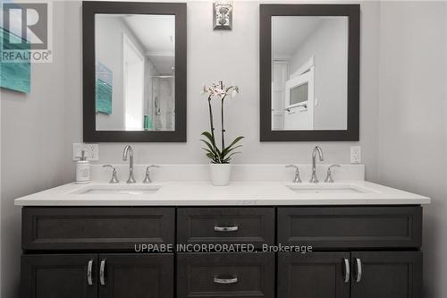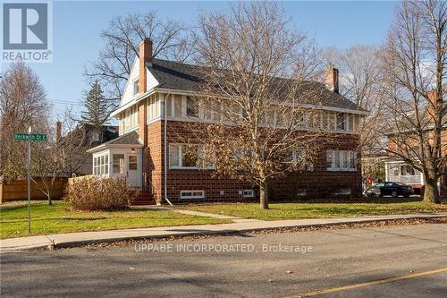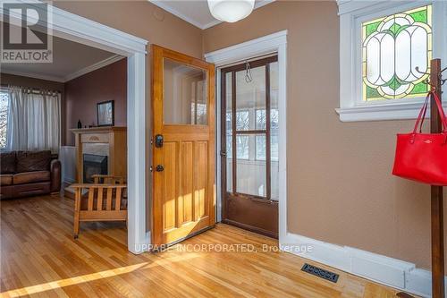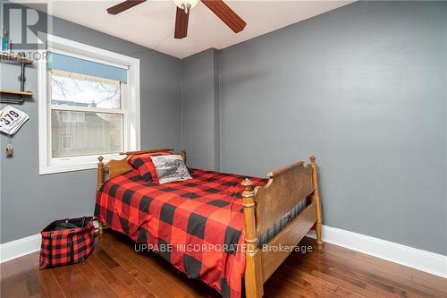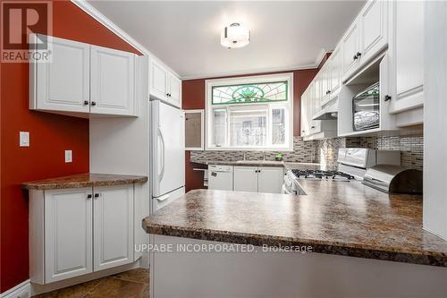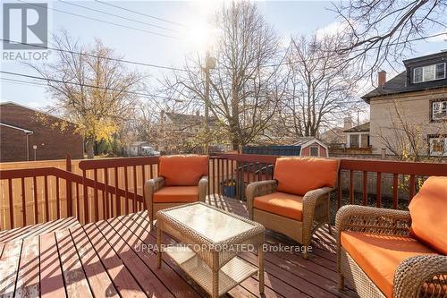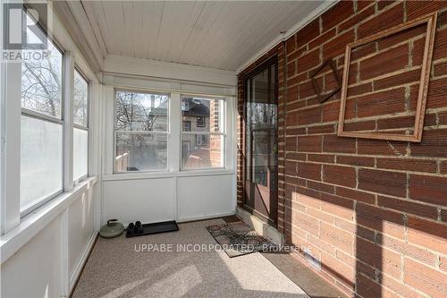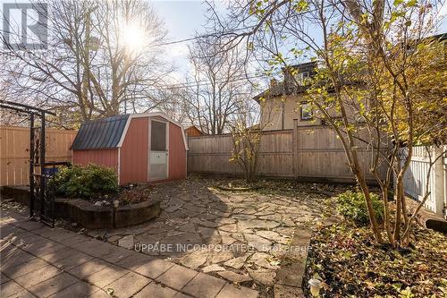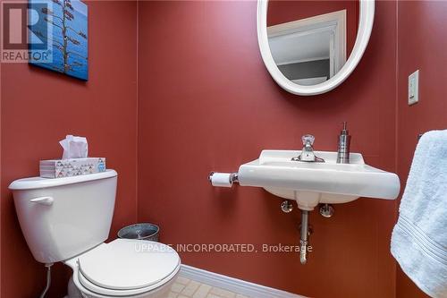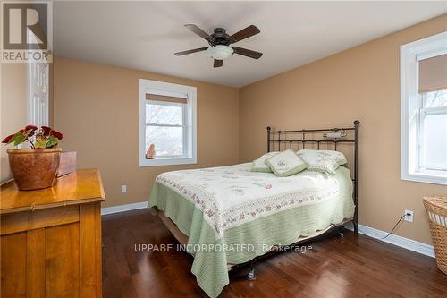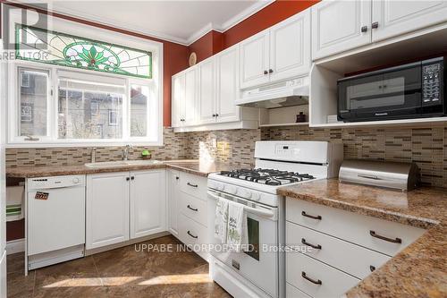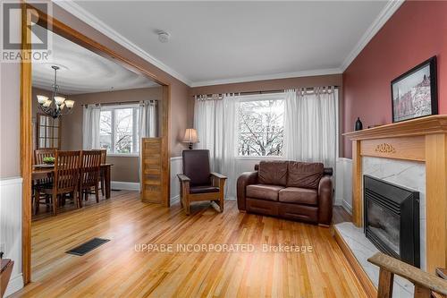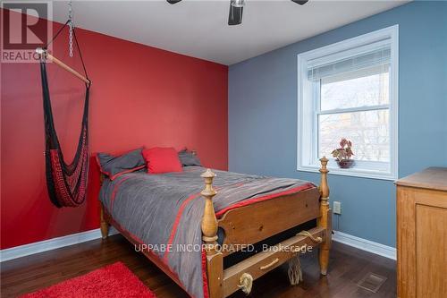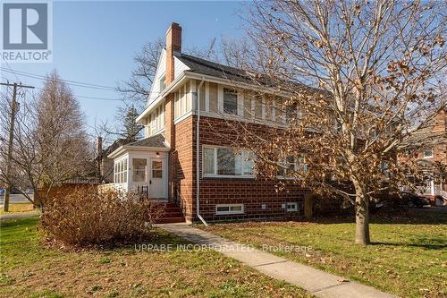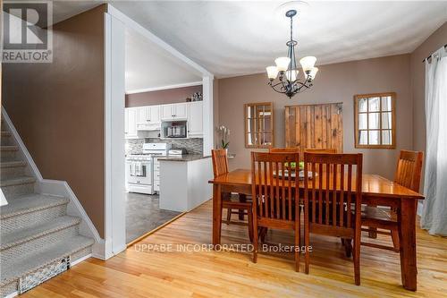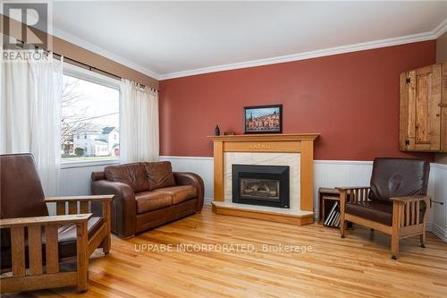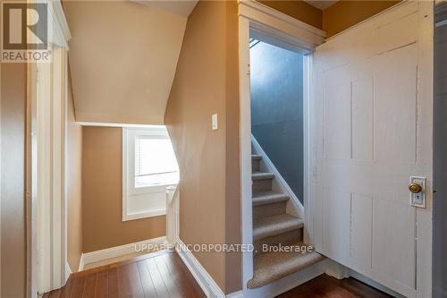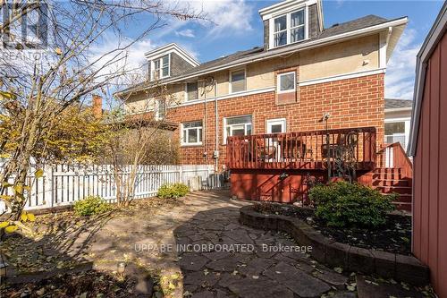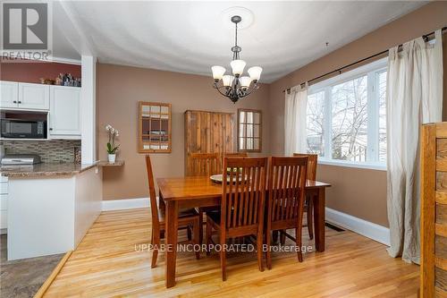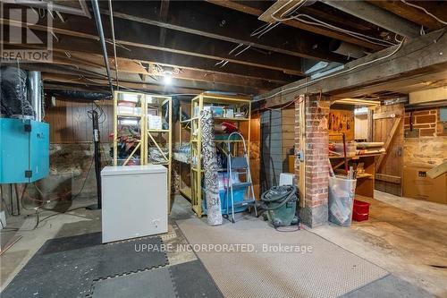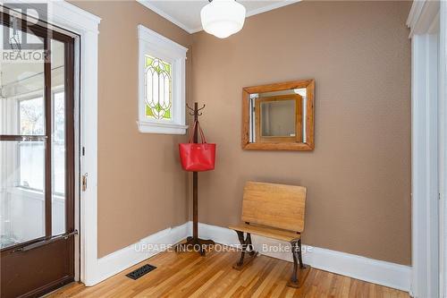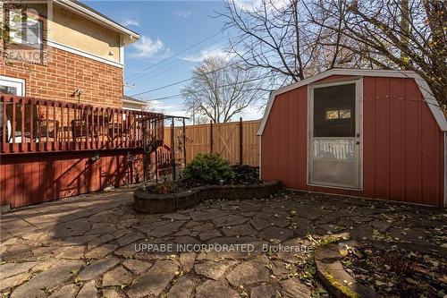$2,550
Available - For Rent
Listing ID: X11900782
14 Beckwith St East , Perth, K7H 1B3, Ontario
| Welcome home to 14 Beckwith Street East, located in a charming, historic town known for its well preserved architecture and picturesque setting, Perth. Features: 3bedrooms, 1.5 bathrooms, Den, Finished attic, Gas fireplace in living room. 2 parking space. Available Feb 1. UTILITIES EXTRA. Nearby amenities (such as grocery stores, pharmacies and banks), local shops for dining, countless schools and community centers within the area. Nearby to various recreational spaces such as parks and green spaces. All pets considered; small pets preferred. Non-smoking unit/premises. One year lease minimum. First and last month rent required. This property has been exceptionally well cared for with many recent upgrades. Open concept main level with updated kitchen ideal for family entertaining, it has large windows creating tons of natural light throughout, clean, dry and well-maintained basement with lots of room for storage, hi-efficiency natural gas furnace, large, raised back deck overlooking fenced in low maintenance landscaped back yard, large shed good for additional storage, enclosed front veranda, on municipal water/sewer system. NOTE: Please be aware that the stairway to the bedrooms is narrow.Larger pieces of furniture, such as box springs or armoires, may not fit easily. This is a mere posting managed by Stewart Property Management. Please contact them directly for applications by visiting www.stewartpm.ca or for scheduling showings visit: https://showmojo.com/l/bcf07ad032/14-beckwith-st-e-perthon-k7h-1b3 |
| Price | $2,550 |
| Address: | 14 Beckwith St East , Perth, K7H 1B3, Ontario |
| Directions/Cross Streets: | Beckwith St E/Herriott St |
| Rooms: | 6 |
| Rooms +: | 0 |
| Bedrooms: | 3 |
| Bedrooms +: | 0 |
| Kitchens: | 1 |
| Kitchens +: | 0 |
| Family Room: | Y |
| Basement: | Unfinished |
| Furnished: | N |
| Property Type: | Semi-Detached |
| Style: | 2-Storey |
| Exterior: | Other, Vinyl Siding |
| Garage Type: | None |
| (Parking/)Drive: | Lane |
| Drive Parking Spaces: | 2 |
| Pool: | None |
| Private Entrance: | Y |
| Fireplace/Stove: | Y |
| Heat Source: | Gas |
| Heat Type: | Forced Air |
| Central Air Conditioning: | Central Air |
| Central Vac: | N |
| Sewers: | Sewers |
| Water: | Municipal |
| Although the information displayed is believed to be accurate, no warranties or representations are made of any kind. |
| UPPABE INCORPORATED |
|
|

Dir:
1-866-382-2968
Bus:
416-548-7854
Fax:
416-981-7184
| Book Showing | Email a Friend |
Jump To:
At a Glance:
| Type: | Freehold - Semi-Detached |
| Area: | Lanark |
| Municipality: | Perth |
| Neighbourhood: | 907 - Perth |
| Style: | 2-Storey |
| Beds: | 3 |
| Baths: | 2 |
| Fireplace: | Y |
| Pool: | None |
Locatin Map:
- Color Examples
- Green
- Black and Gold
- Dark Navy Blue And Gold
- Cyan
- Black
- Purple
- Gray
- Blue and Black
- Orange and Black
- Red
- Magenta
- Gold
- Device Examples

