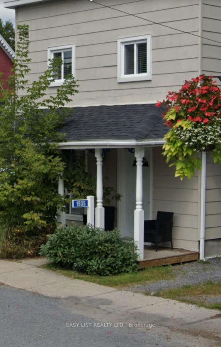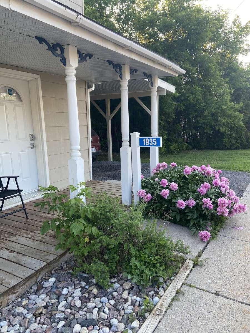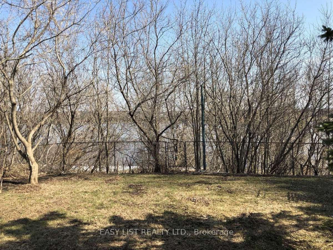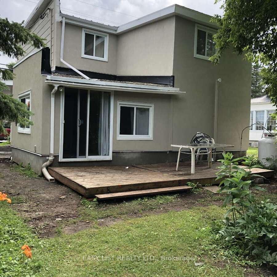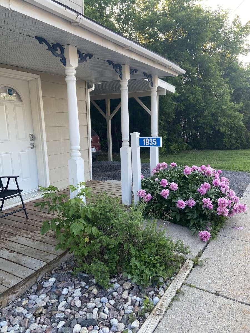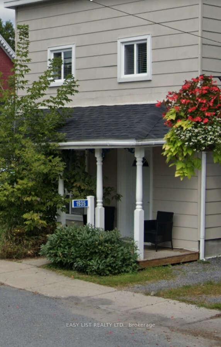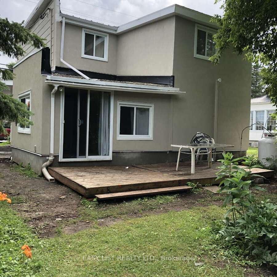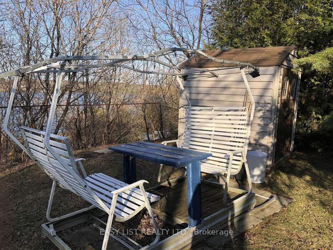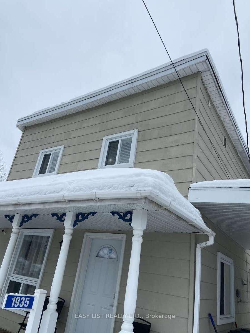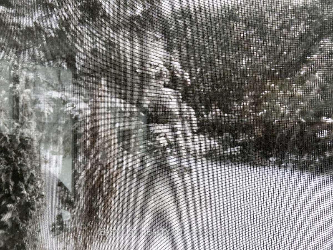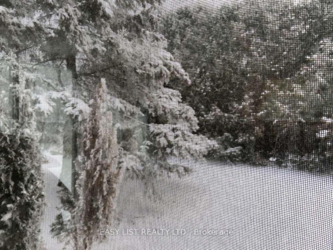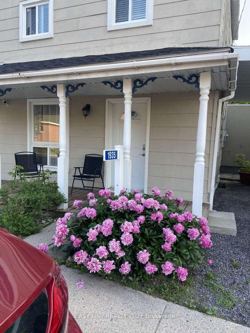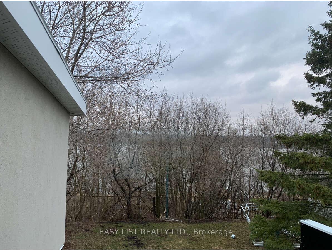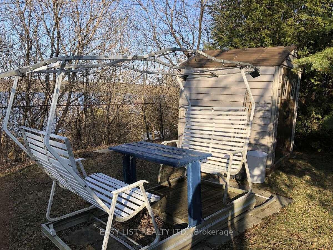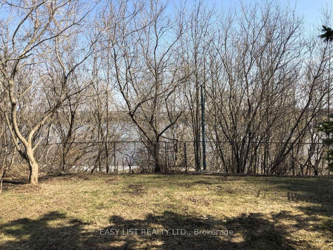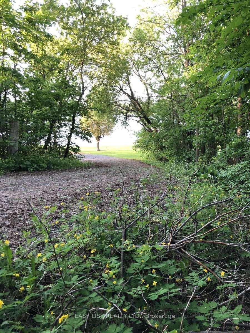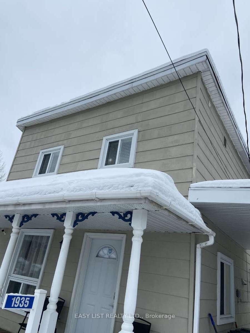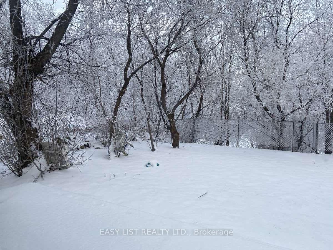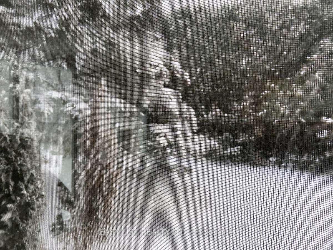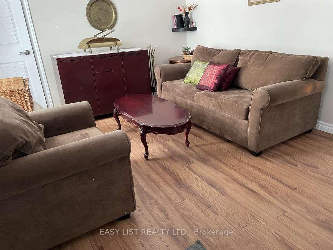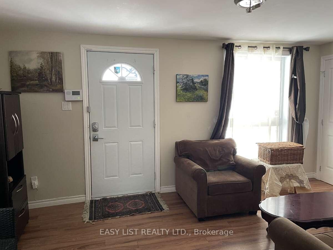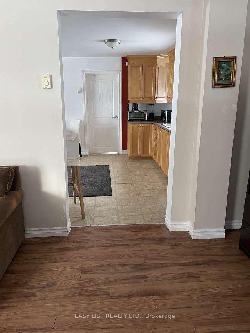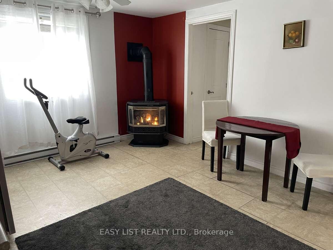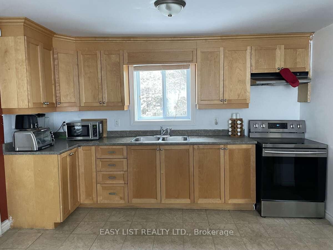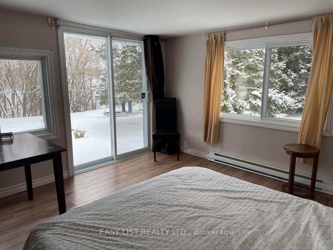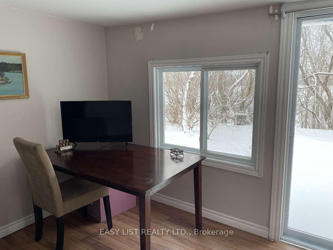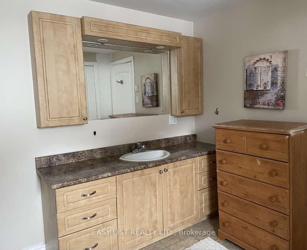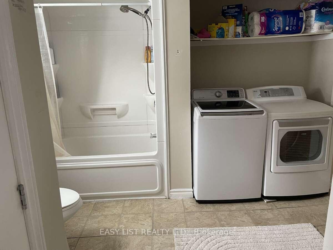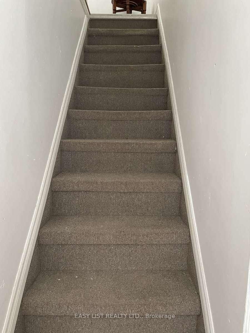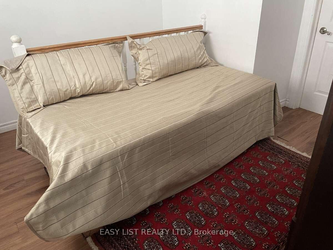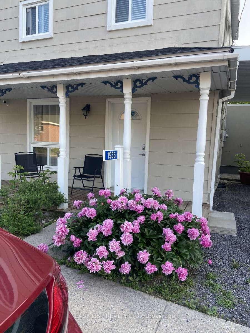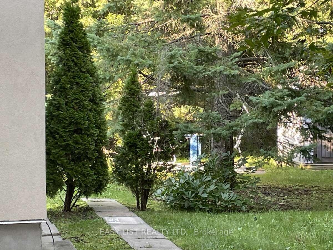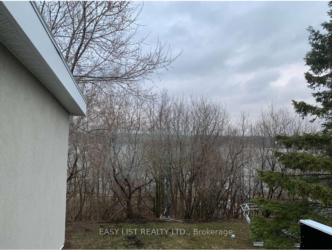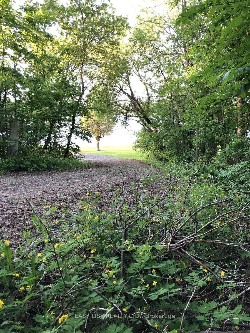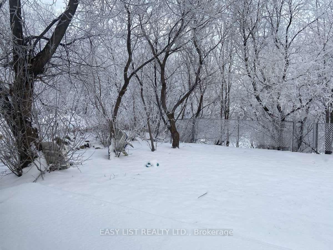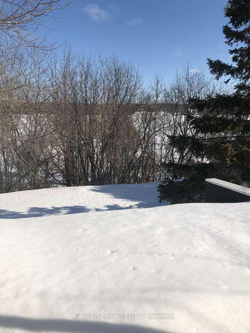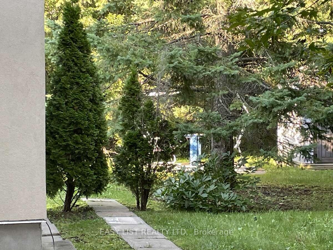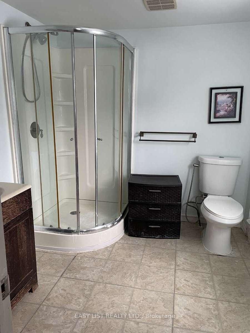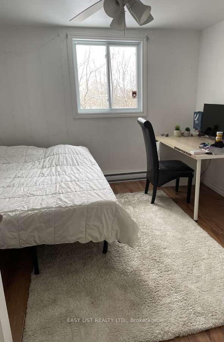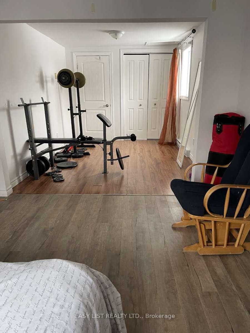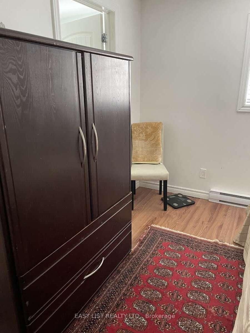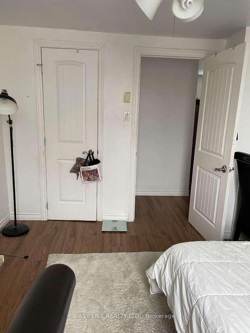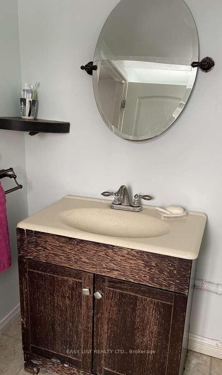$325,000
Available - For Sale
Listing ID: X11917776
1935 Front Rd , East Hawkesbury, K0B 1B0, Ontario
| For more info on this property, please click the Brochure button. This charming two-storey house is beautifully situated along the picturesque banks of the Ottawa River, offering stunning views and a serene environment. The home features two modern extensions that enhance its living space and functionality, creating an inviting atmosphere for both relaxation and entertaining. Inside, the property has undergone numerous updates to ensure comfort and efficiency, including modernized electrical wiring and plumbing systems that comply with current standards. The roof has been recently replaced, providing durability and protection for years to come. Additionally, the windows have been upgraded to energy-efficient models, flooding the interior with natural light while helping to maintain a comfortable climate year-round. The exterior of the house has also received attention, with new siding that enhances its curb appeal and provides long-lasting protection against the elements. Overall, this delightful residence combines both classic charm and contemporary conveniences, making it a perfect retreat for anyone seeking a home by the river. |
| Price | $325,000 |
| Taxes: | $2161.00 |
| Assessment: | $124000 |
| Assessment Year: | 2025 |
| Address: | 1935 Front Rd , East Hawkesbury, K0B 1B0, Ontario |
| Lot Size: | 66.00 x 131.00 (Feet) |
| Directions/Cross Streets: | Des Cdres St |
| Rooms: | 8 |
| Bedrooms: | 2 |
| Bedrooms +: | 1 |
| Kitchens: | 1 |
| Family Room: | Y |
| Basement: | Crawl Space |
| Approximatly Age: | 51-99 |
| Property Type: | Detached |
| Style: | 2-Storey |
| Exterior: | Stucco/Plaster, Wood |
| Garage Type: | Carport |
| (Parking/)Drive: | Private |
| Drive Parking Spaces: | 2 |
| Pool: | None |
| Approximatly Age: | 51-99 |
| Property Features: | Clear View, Marina, Place Of Worship, Rec Centre, River/Stream, Waterfront |
| Fireplace/Stove: | Y |
| Heat Source: | Propane |
| Heat Type: | Baseboard |
| Central Air Conditioning: | Other |
| Central Vac: | N |
| Laundry Level: | Main |
| Elevator Lift: | N |
| Sewers: | Sewers |
| Water: | Well |
| Water Supply Types: | Drilled Well |
| Utilities-Cable: | Y |
| Utilities-Hydro: | Y |
| Utilities-Gas: | Y |
| Utilities-Telephone: | Y |
$
%
Years
This calculator is for demonstration purposes only. Always consult a professional
financial advisor before making personal financial decisions.
| Although the information displayed is believed to be accurate, no warranties or representations are made of any kind. |
| EASY LIST REALTY LTD. |
|
|

Dir:
1-866-382-2968
Bus:
416-548-7854
Fax:
416-981-7184
| Book Showing | Email a Friend |
Jump To:
At a Glance:
| Type: | Freehold - Detached |
| Area: | Prescott and Russell |
| Municipality: | East Hawkesbury |
| Neighbourhood: | 615 - East Hawkesbury Twp |
| Style: | 2-Storey |
| Lot Size: | 66.00 x 131.00(Feet) |
| Approximate Age: | 51-99 |
| Tax: | $2,161 |
| Beds: | 2+1 |
| Baths: | 2 |
| Fireplace: | Y |
| Pool: | None |
Locatin Map:
Payment Calculator:
- Color Examples
- Green
- Black and Gold
- Dark Navy Blue And Gold
- Cyan
- Black
- Purple
- Gray
- Blue and Black
- Orange and Black
- Red
- Magenta
- Gold
- Device Examples

