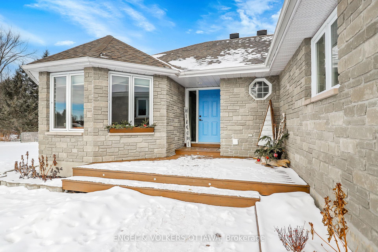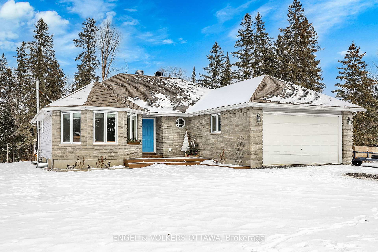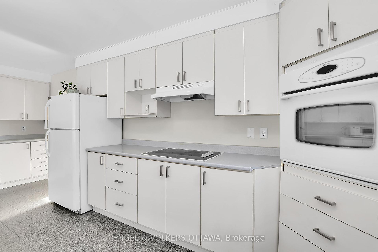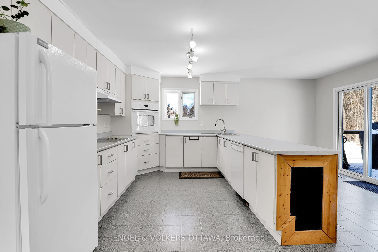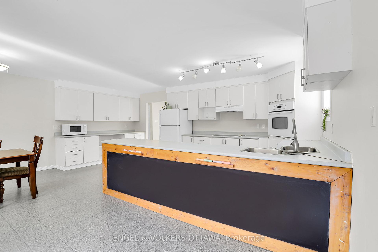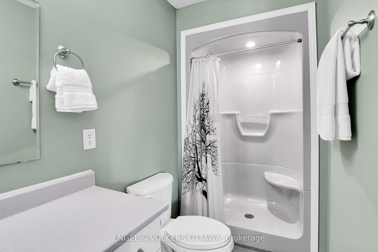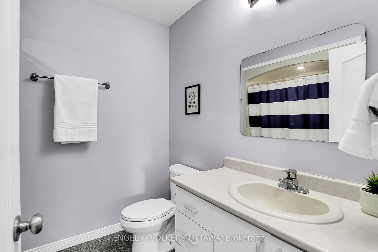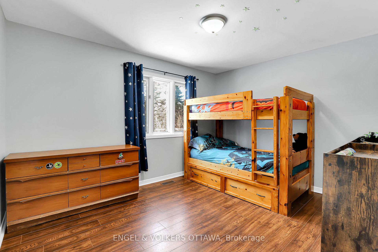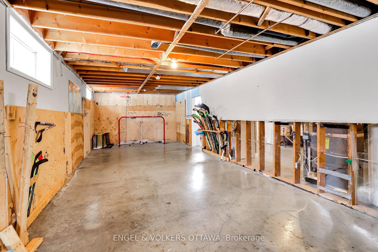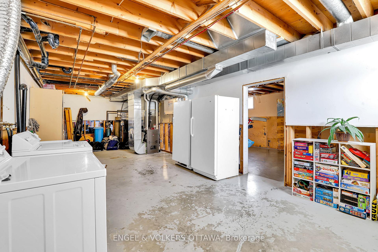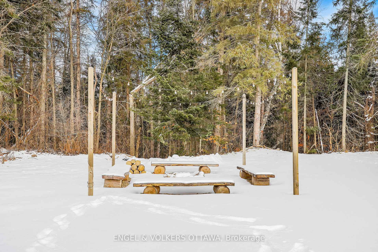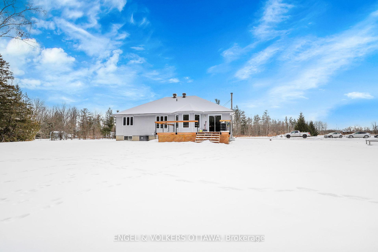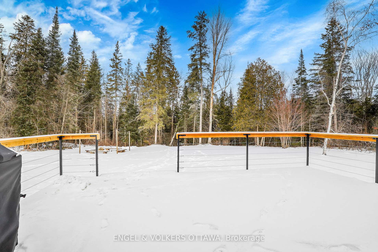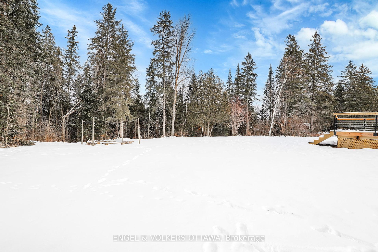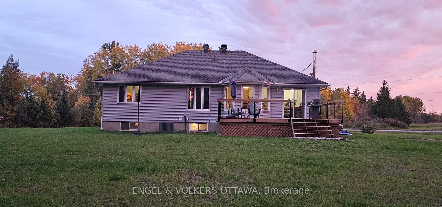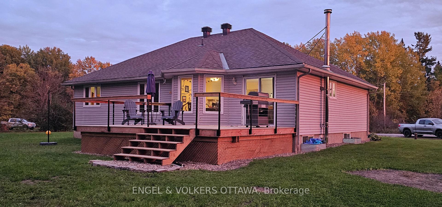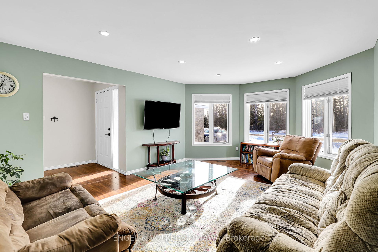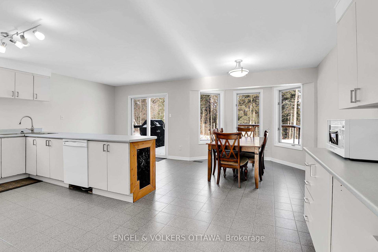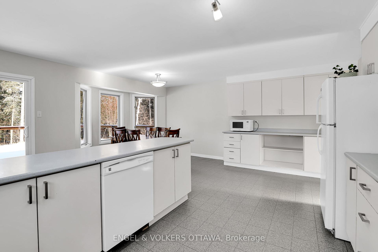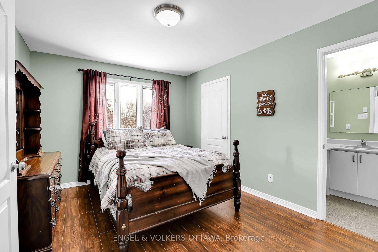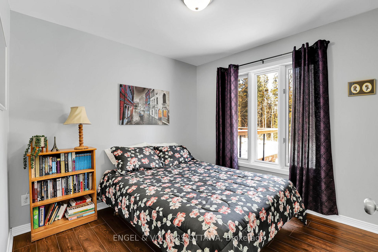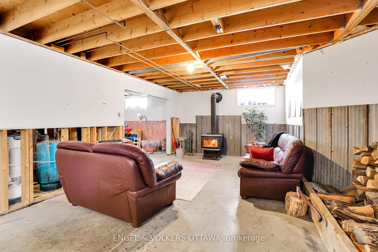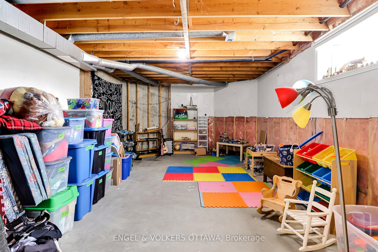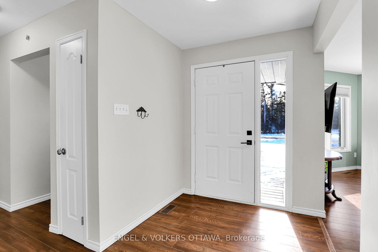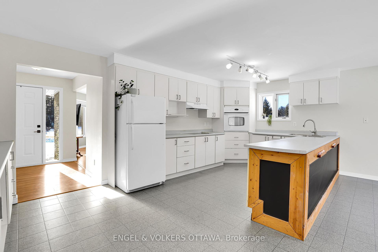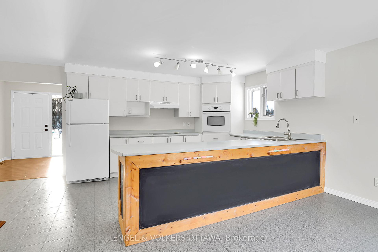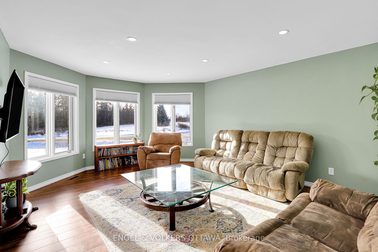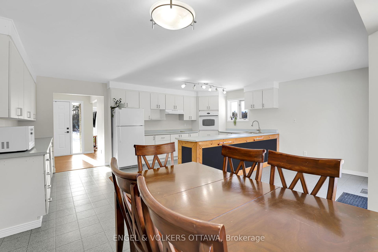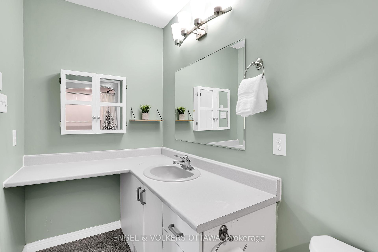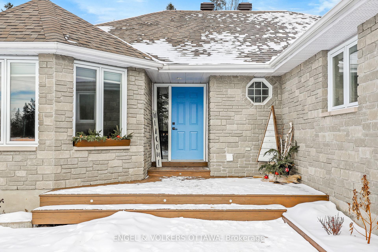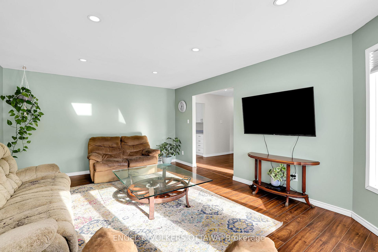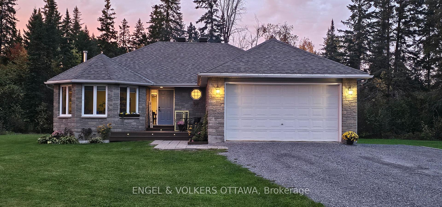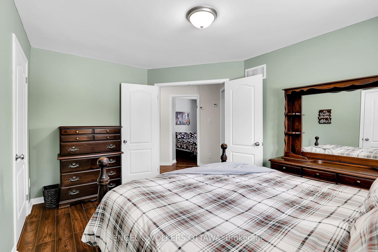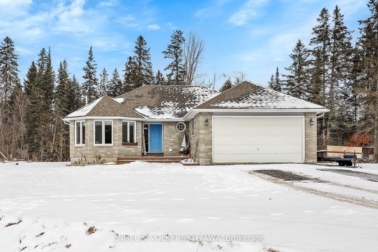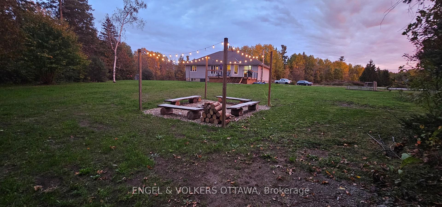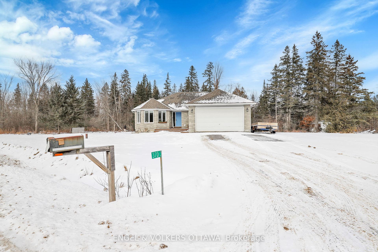$599,999
Available - For Sale
Listing ID: X11918333
370 Duncan Dr , McNab/Braeside, K7S 0E1, Ontario
| This charming detached bungalow in McNab/Braeside is nestled in a prime location on a private 1-acre lot in a peaceful cul-de-sac surrounded by nature, offering a perfect blend of modern upgrades and classic charm. Freshly painted throughout, it is ideal for first-time buyers, families, and downsizers. With access through the large double garage, or bright foyer through the front door, the home features three spacious bedrooms, including a primary suite with a step-in shower and sizeable walk-in closet, two additional well-appointed bedrooms with a second 4 piece full bathroom, a bright living room with updated laminate flooring, and a large kitchen with a dining area designed for comfort and convenience. The lower unfinished level includes a spacious laundry room with plenty of storage and a large utility/recreation room with a wood stove to keep you cozy during winter months. The expansive backyard offers garden beds for your green thumb, a firepit for outdoor gatherings, and a wooded area with ravine, perfect for exploring. Convenient access to Hwy 417, close proximity to downtown, schools, water and steps from the CN trail for all your recreation needs. Recent updates include a new fire pit in the backyard (2024), a large back deck off the kitchen (2022), a sump pump (2021), a furnace (2020), an A/C unit (2020), an HRV system (2020), a drain pump (2019), and a wood stove (2019). |
| Extras: Flooring: Laminate, Vinyl |
| Price | $599,999 |
| Taxes: | $4135.00 |
| Assessment Year: | 2024 |
| Address: | 370 Duncan Dr , McNab/Braeside, K7S 0E1, Ontario |
| Lot Size: | 210.00 x 210.00 (Feet) |
| Acreage: | .50-1.99 |
| Directions/Cross Streets: | north/Baskin |
| Rooms: | 10 |
| Bedrooms: | 3 |
| Bedrooms +: | |
| Kitchens: | 1 |
| Family Room: | Y |
| Basement: | Full, Unfinished |
| Approximatly Age: | 6-15 |
| Property Type: | Detached |
| Style: | Bungalow |
| Exterior: | Brick |
| Garage Type: | Attached |
| (Parking/)Drive: | Pvt Double |
| Drive Parking Spaces: | 6 |
| Pool: | None |
| Other Structures: | Garden Shed |
| Approximatly Age: | 6-15 |
| Property Features: | Ravine, School, School Bus Route, Wooded/Treed |
| Fireplace/Stove: | Y |
| Heat Source: | Propane |
| Heat Type: | Forced Air |
| Central Air Conditioning: | Central Air |
| Central Vac: | N |
| Laundry Level: | Lower |
| Elevator Lift: | N |
| Sewers: | Septic |
| Water: | Well |
| Water Supply Types: | Drilled Well |
| Utilities-Cable: | A |
| Utilities-Hydro: | A |
| Utilities-Gas: | N |
| Utilities-Telephone: | A |
$
%
Years
This calculator is for demonstration purposes only. Always consult a professional
financial advisor before making personal financial decisions.
| Although the information displayed is believed to be accurate, no warranties or representations are made of any kind. |
| ENGEL & VOLKERS OTTAWA |
|
|

Dir:
1-866-382-2968
Bus:
416-548-7854
Fax:
416-981-7184
| Virtual Tour | Book Showing | Email a Friend |
Jump To:
At a Glance:
| Type: | Freehold - Detached |
| Area: | Renfrew |
| Municipality: | McNab/Braeside |
| Neighbourhood: | 551 - Mcnab/Braeside Twps |
| Style: | Bungalow |
| Lot Size: | 210.00 x 210.00(Feet) |
| Approximate Age: | 6-15 |
| Tax: | $4,135 |
| Beds: | 3 |
| Baths: | 2 |
| Fireplace: | Y |
| Pool: | None |
Locatin Map:
Payment Calculator:
- Color Examples
- Green
- Black and Gold
- Dark Navy Blue And Gold
- Cyan
- Black
- Purple
- Gray
- Blue and Black
- Orange and Black
- Red
- Magenta
- Gold
- Device Examples

