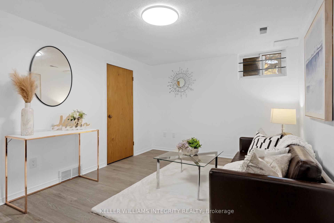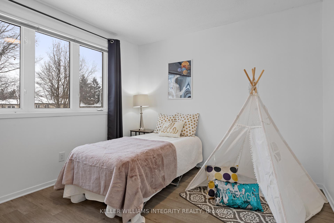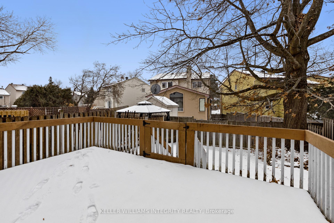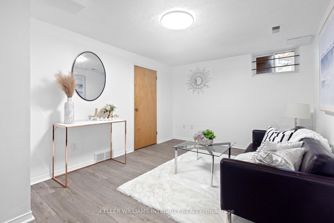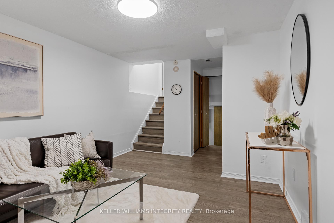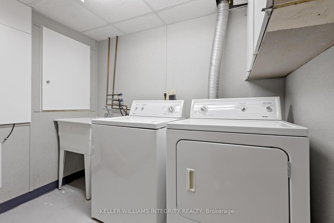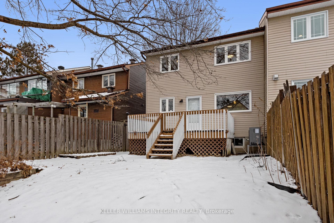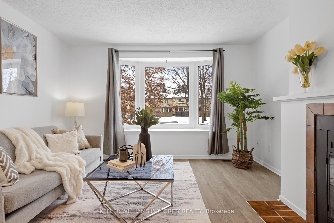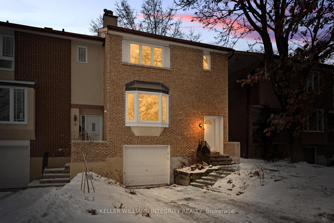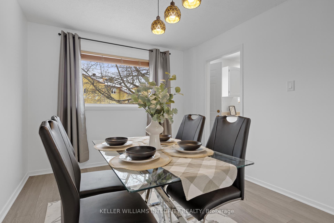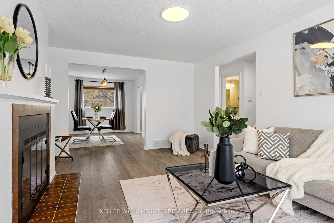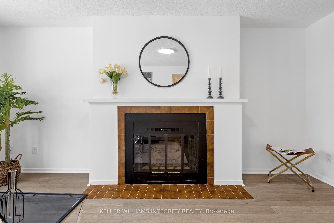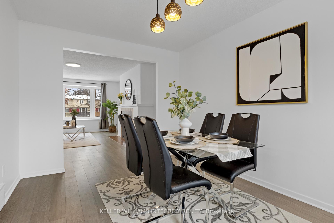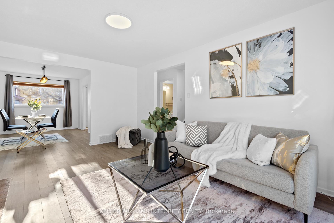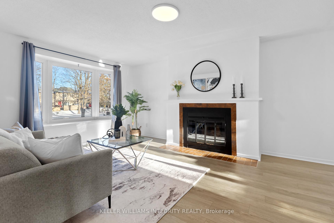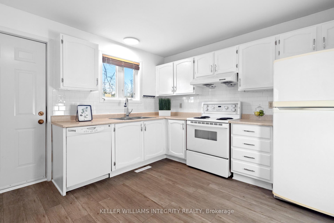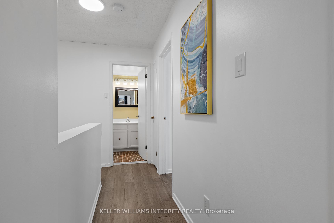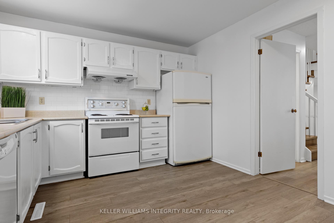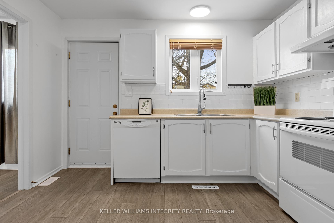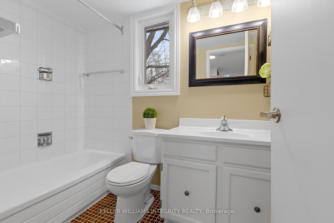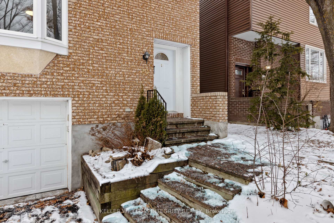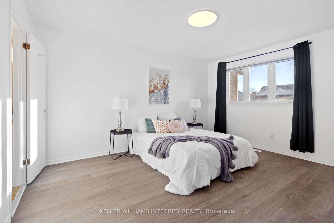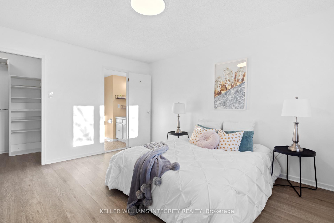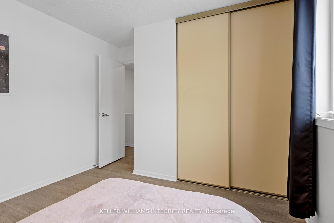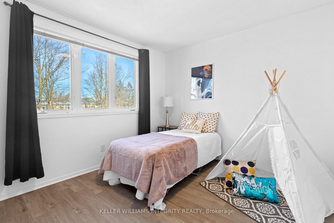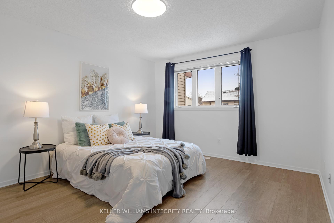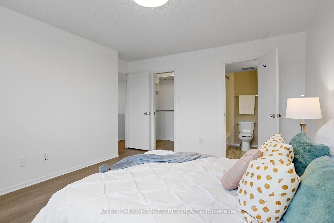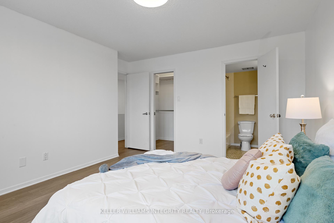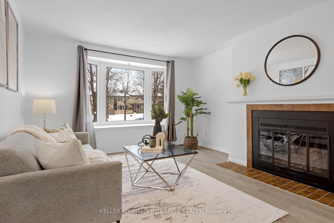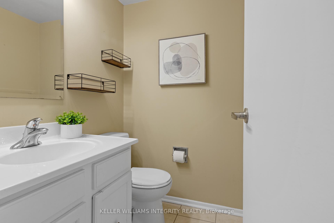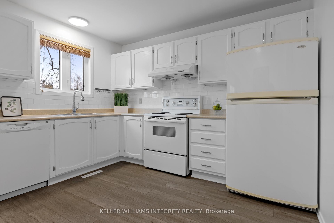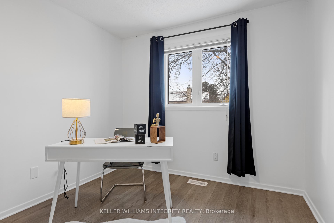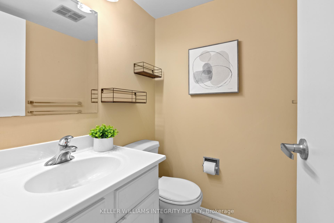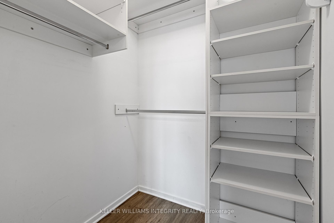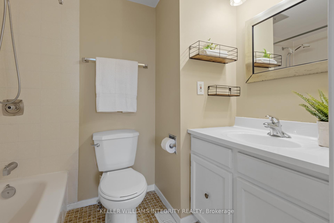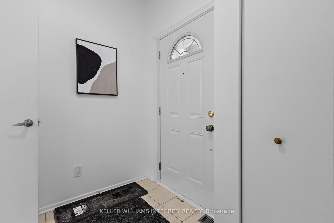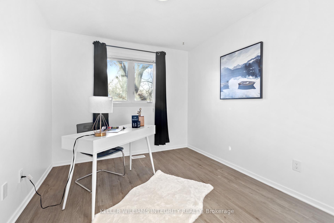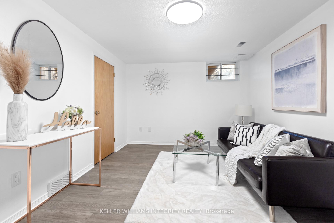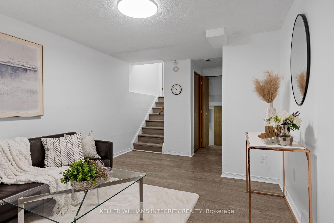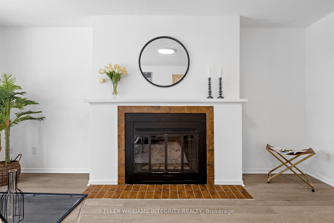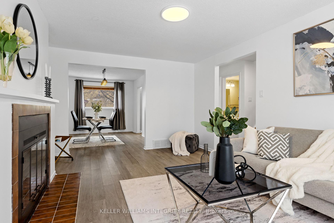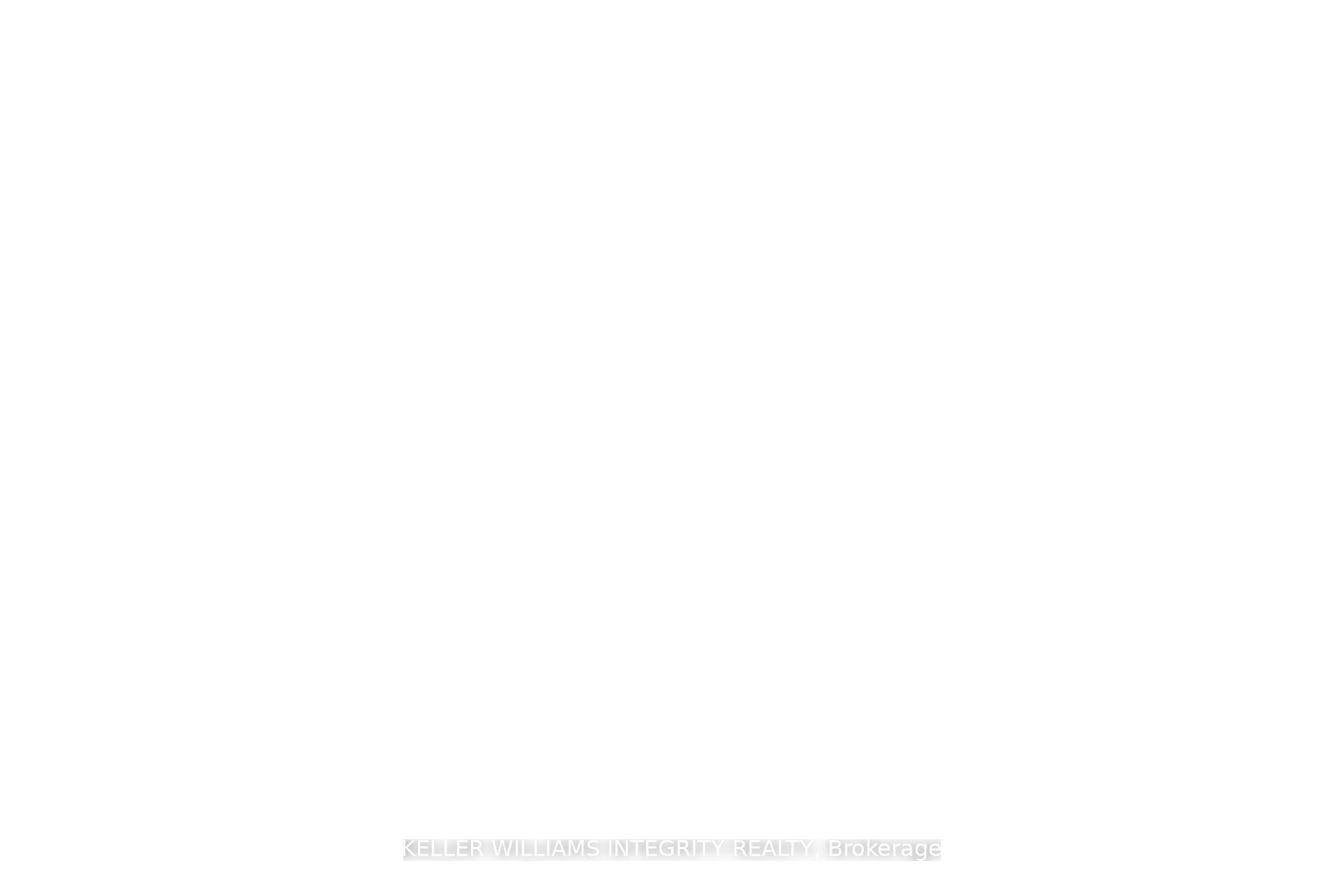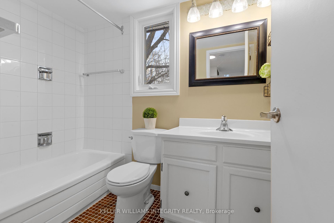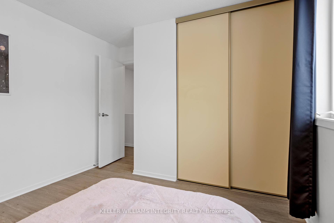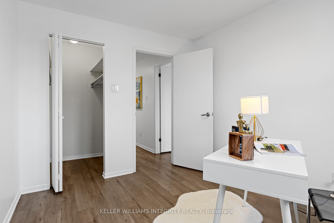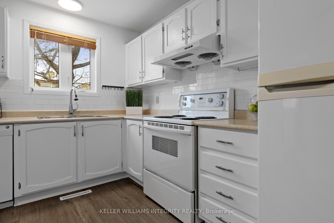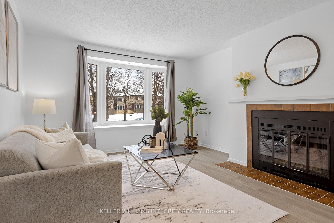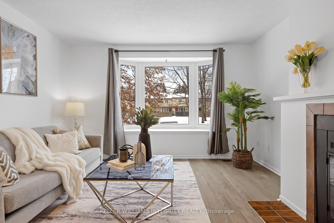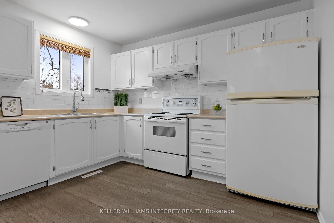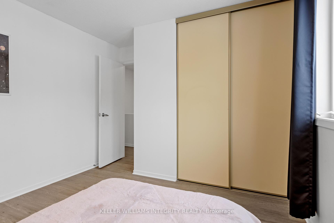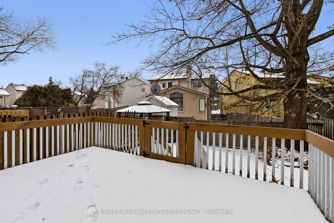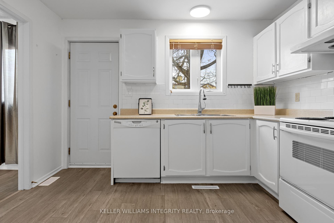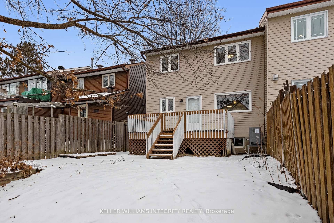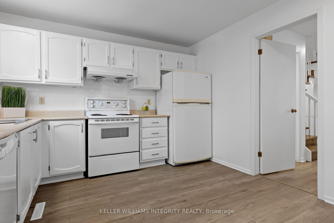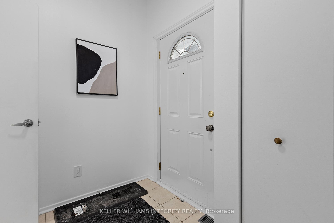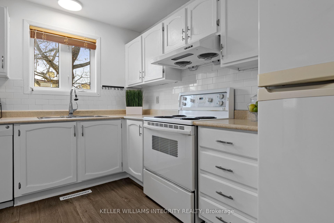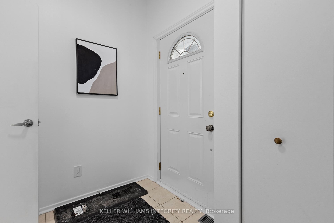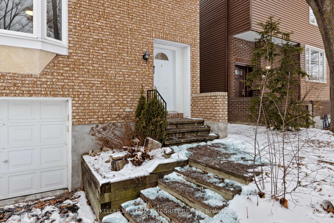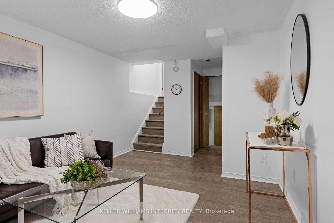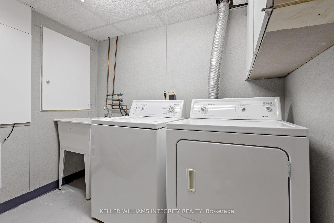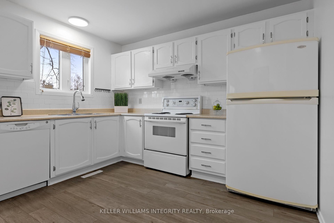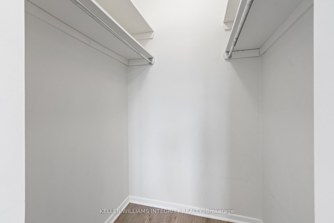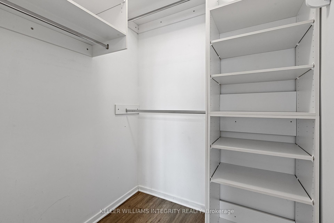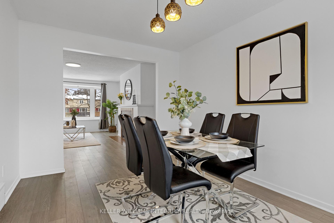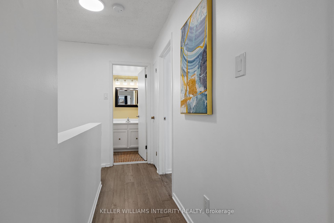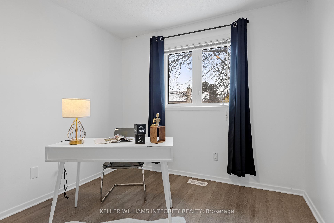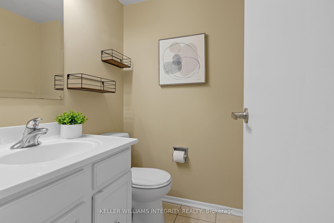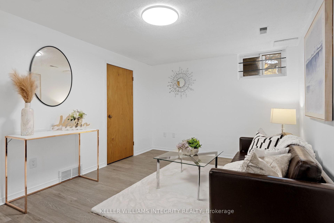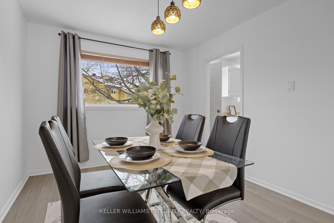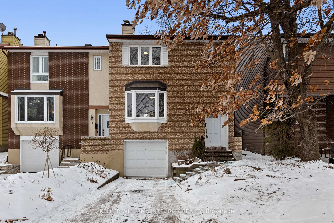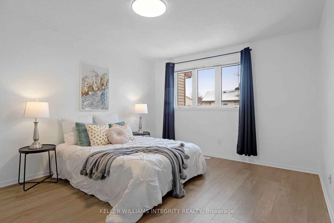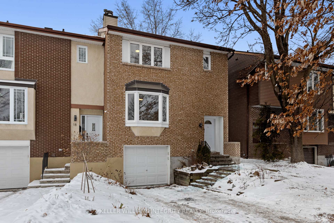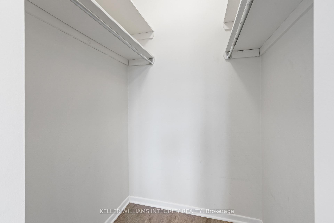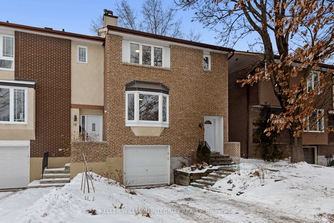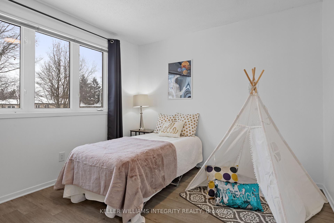$625,000
Available - For Sale
Listing ID: X11917420
20 Gillespie Cres , Hunt Club - Windsor Park Village and Are, K1V 9X8, Ontario
| **OPEN HOUSE: JANUARY 18th (2-4PM) & JANUARY 19th (2-4PM)** Welcome to 20 Gillespie Crescent - A Stunning Semi-Detached Home in the Heart of Hunt Club Woods! Nestled in one of the most sought-after communities in the city, this beautifully renovated 3-bed, 3-bath w/ SDU Separate bsmt entrance semi-detached home offers a perfect blend of modern upgrades and timeless charm. Located just steps from LRT, South Keys, Airport, Green conservation, Golf Course, and excellent schools. The bright and airy main floor includes a welcoming living room with a fireplace, and a separate dining room. Step outside into your spacious backyard with a lovely deck, perfect for outdoor entertaining. The attached garage with inside entry provides added convenience and security, while the large driveway space for total 3 cars ideal for busy families and guests. The second level boasts 3x spacious bedrooms, including a primary suite with a full ensuite bathroom and a walk-in closet. Two additional well-sized bedrooms share a full 3-piece bathroom. The basement has separate entry potential from the main entrance perfect for multi Generational living, or potential income suite with an additional sub- bsmt full of potential. This home has been thoughtfully updated with new hardwood stairs (2022), new vinyl flooring throughout (2022), fresh paint (2022), brand new light fixtures (2024), and brand new toilets (2024), all ensuring a fresh, modern feel from top to bottom. Enjoy the luxury of no front neighbors in a quiet and family-friendly neighborhood, with easy access to bus routes, and close proximity to T&T, Costco, and top-tier restaurants. This turn-key home is ready for you to move in and enjoy. With stylish renovations, ample space, and a location that cant be beat, 20 Gillespie Crescent is the ideal place to call home. Don't miss out schedule your private showing today! |
| Price | $625,000 |
| Taxes: | $3528.67 |
| Address: | 20 Gillespie Cres , Hunt Club - Windsor Park Village and Are, K1V 9X8, Ontario |
| Lot Size: | 25.60 x 91.86 (Feet) |
| Acreage: | < .50 |
| Directions/Cross Streets: | Gillespie and Uplands |
| Rooms: | 11 |
| Bedrooms: | 3 |
| Bedrooms +: | |
| Kitchens: | 1 |
| Family Room: | Y |
| Basement: | Finished, Full |
| Approximatly Age: | 31-50 |
| Property Type: | Semi-Detached |
| Style: | 2-Storey |
| Exterior: | Brick |
| Garage Type: | Attached |
| (Parking/)Drive: | Available |
| Drive Parking Spaces: | 2 |
| Pool: | None |
| Approximatly Age: | 31-50 |
| Approximatly Square Footage: | 2000-2500 |
| Property Features: | Fenced Yard, Golf, Park, Public Transit, Ravine |
| Fireplace/Stove: | Y |
| Heat Source: | Gas |
| Heat Type: | Forced Air |
| Central Air Conditioning: | Central Air |
| Central Vac: | N |
| Laundry Level: | Lower |
| Elevator Lift: | N |
| Sewers: | Sewers |
| Water: | Municipal |
| Utilities-Cable: | Y |
| Utilities-Hydro: | Y |
| Utilities-Gas: | Y |
| Utilities-Telephone: | Y |
$
%
Years
This calculator is for demonstration purposes only. Always consult a professional
financial advisor before making personal financial decisions.
| Although the information displayed is believed to be accurate, no warranties or representations are made of any kind. |
| KELLER WILLIAMS INTEGRITY REALTY |
|
|

Dir:
1-866-382-2968
Bus:
416-548-7854
Fax:
416-981-7184
| Book Showing | Email a Friend |
Jump To:
At a Glance:
| Type: | Freehold - Semi-Detached |
| Area: | Ottawa |
| Municipality: | Hunt Club - Windsor Park Village and Are |
| Neighbourhood: | 4802 - Hunt Club Woods |
| Style: | 2-Storey |
| Lot Size: | 25.60 x 91.86(Feet) |
| Approximate Age: | 31-50 |
| Tax: | $3,528.67 |
| Beds: | 3 |
| Baths: | 3 |
| Fireplace: | Y |
| Pool: | None |
Locatin Map:
Payment Calculator:
- Color Examples
- Green
- Black and Gold
- Dark Navy Blue And Gold
- Cyan
- Black
- Purple
- Gray
- Blue and Black
- Orange and Black
- Red
- Magenta
- Gold
- Device Examples

