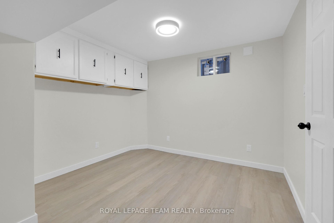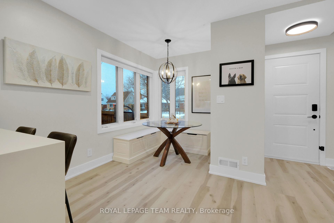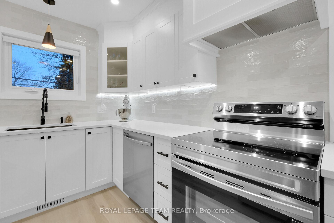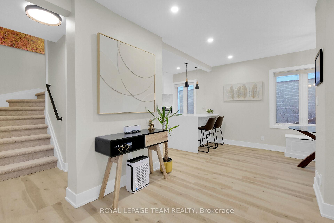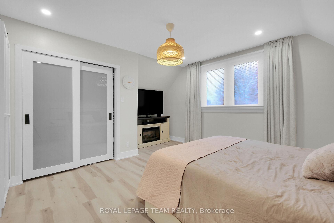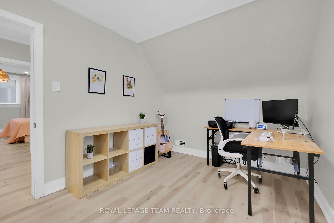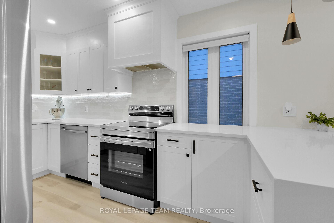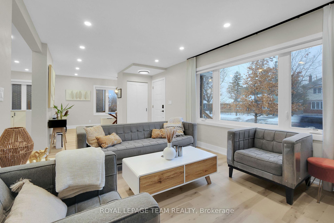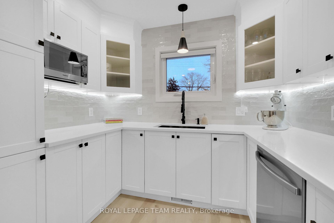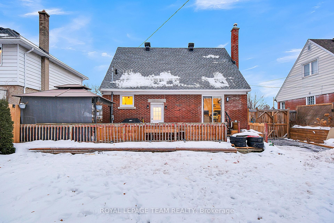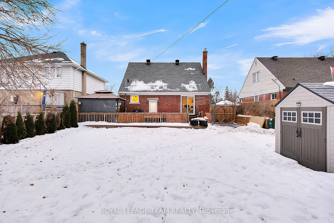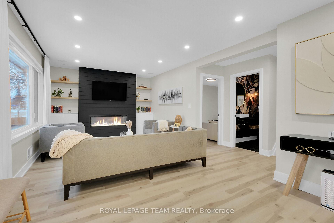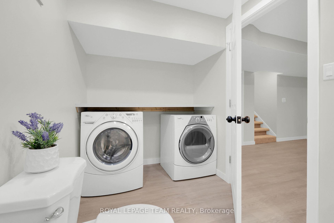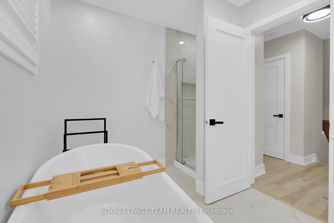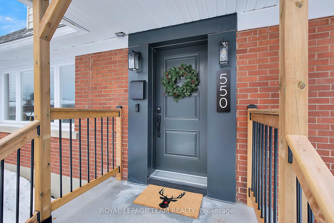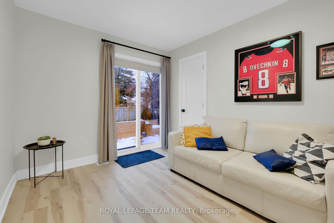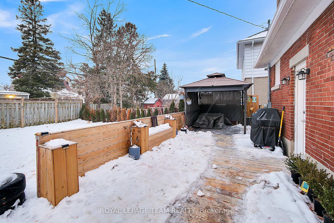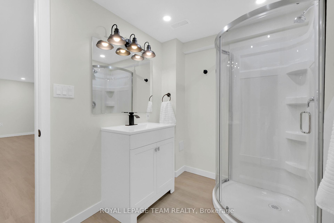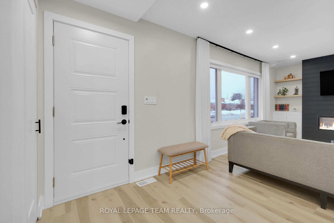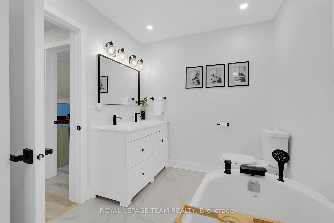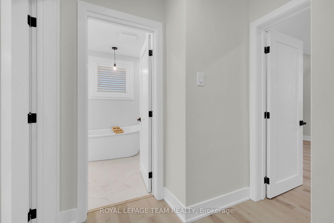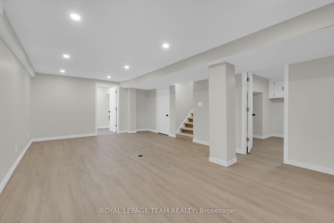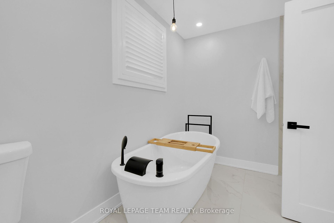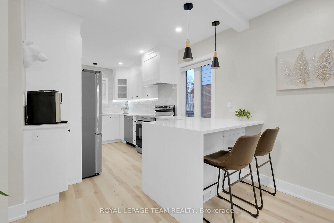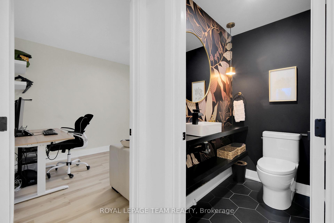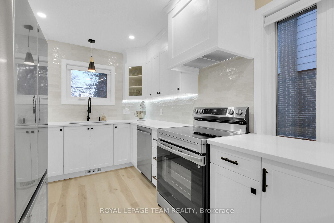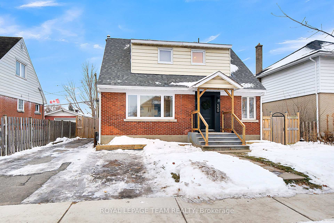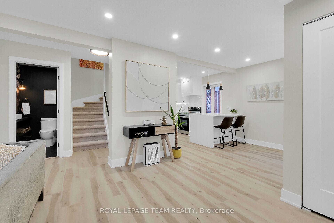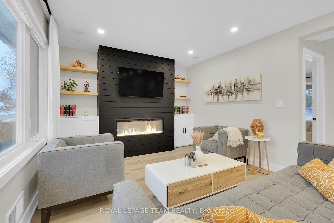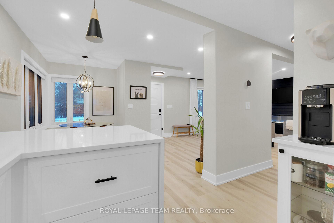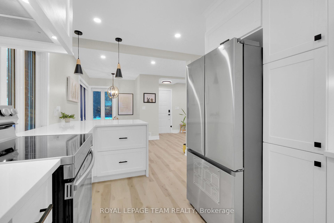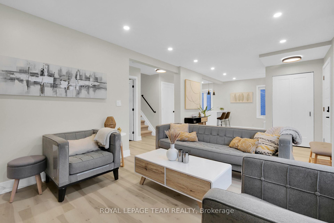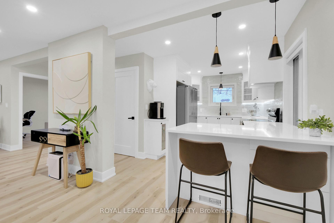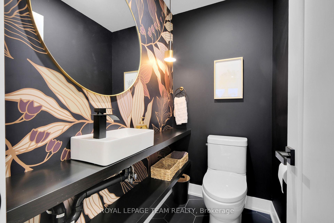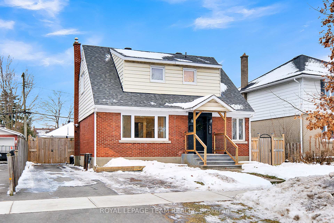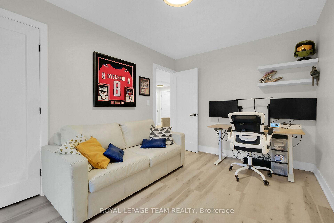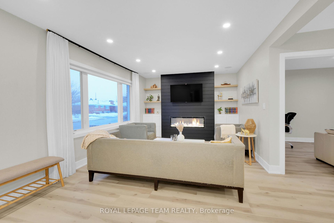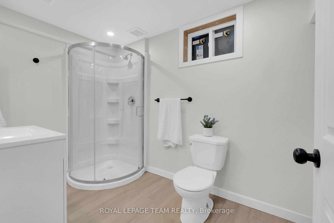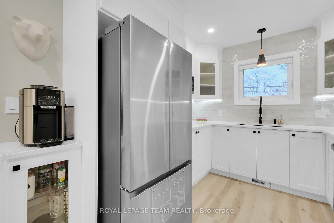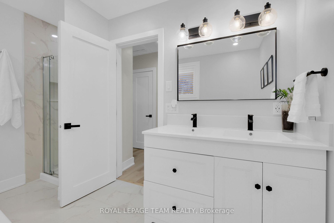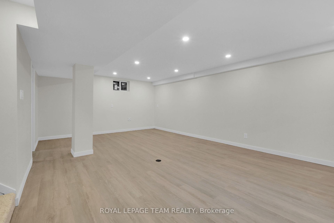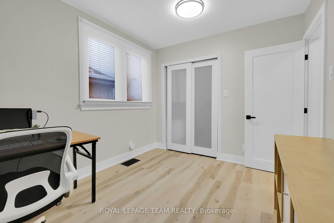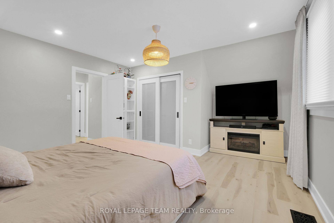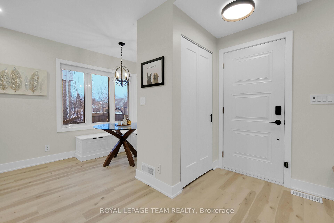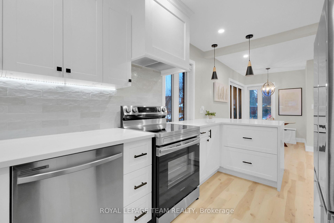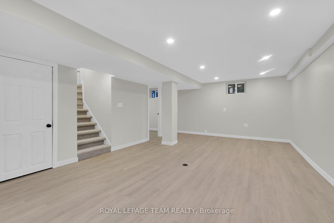$815,000
Available - For Sale
Listing ID: X11892650
550 Donald St , Overbrook - Castleheights and Area, K1K 1L7, Ontario
| Welcome to this beautifully updated three-bedroom home in the desirable Overbrook neighborhood. Every detail has been meticulously updated, including a brand-new kitchen, bathrooms, flooring, paint, furnace, air conditioner, roof and much more. All beautiful modern finishes throughout.The main floor features a bright and spacious living room with a large window that fills the space with natural light. The stunning kitchen boasts quartz countertops, stainless steel appliances, and a dining area that flows seamlessly into the open living space. Completing this level is a convenient third bedroom and a stylish new powder room.Upstairs, youll find two generously sized bedrooms and a gorgeous bathroom. The primary bedroom includes a large walk-in closet, offering plenty of storage.The finished basement provides even more living space, featuring a spacious recreation room, a full bathroom combined with a laundry room, and a versatile office/den. There is also a dedicated storage room for your convenience. The back door provides access to both the main floor in the basement creating the perfect opportunity to set up an in-law suite.Step outside to enjoy the large backyard, complete with a deck, gazebo, and two sheds, perfect for entertaining or relaxing.Located close to shopping, schools, parks, and public transit, this home offers modern living in a prime location.Don't miss out on this incredible property schedule your showing today! 24 hour irrevocable on all offers. |
| Price | $815,000 |
| Taxes: | $4569.00 |
| Address: | 550 Donald St , Overbrook - Castleheights and Area, K1K 1L7, Ontario |
| Lot Size: | 49.94 x 99.89 (Feet) |
| Directions/Cross Streets: | Donald St and Saint Laurent Blvd |
| Rooms: | 6 |
| Rooms +: | 2 |
| Bedrooms: | 3 |
| Bedrooms +: | |
| Kitchens: | 1 |
| Family Room: | N |
| Basement: | Finished, Sep Entrance |
| Property Type: | Detached |
| Style: | 1 1/2 Storey |
| Exterior: | Brick, Vinyl Siding |
| Garage Type: | None |
| (Parking/)Drive: | Lane |
| Drive Parking Spaces: | 3 |
| Pool: | None |
| Other Structures: | Garden Shed |
| Property Features: | Park, School |
| Fireplace/Stove: | Y |
| Heat Source: | Gas |
| Heat Type: | Forced Air |
| Central Air Conditioning: | Central Air |
| Central Vac: | N |
| Sewers: | Sewers |
| Water: | Municipal |
$
%
Years
This calculator is for demonstration purposes only. Always consult a professional
financial advisor before making personal financial decisions.
| Although the information displayed is believed to be accurate, no warranties or representations are made of any kind. |
| ROYAL LEPAGE TEAM REALTY |
|
|

Dir:
1-866-382-2968
Bus:
416-548-7854
Fax:
416-981-7184
| Book Showing | Email a Friend |
Jump To:
At a Glance:
| Type: | Freehold - Detached |
| Area: | Ottawa |
| Municipality: | Overbrook - Castleheights and Area |
| Neighbourhood: | 3502 - Overbrook/Castle Heights |
| Style: | 1 1/2 Storey |
| Lot Size: | 49.94 x 99.89(Feet) |
| Tax: | $4,569 |
| Beds: | 3 |
| Baths: | 3 |
| Fireplace: | Y |
| Pool: | None |
Locatin Map:
Payment Calculator:
- Color Examples
- Green
- Black and Gold
- Dark Navy Blue And Gold
- Cyan
- Black
- Purple
- Gray
- Blue and Black
- Orange and Black
- Red
- Magenta
- Gold
- Device Examples

