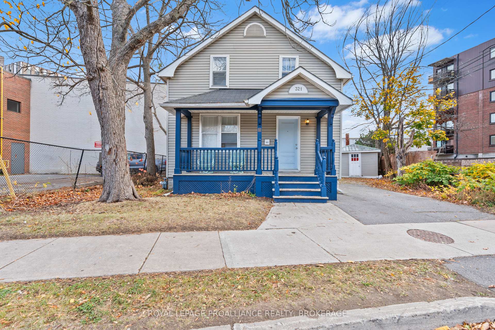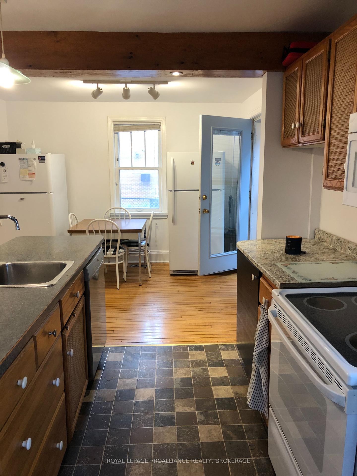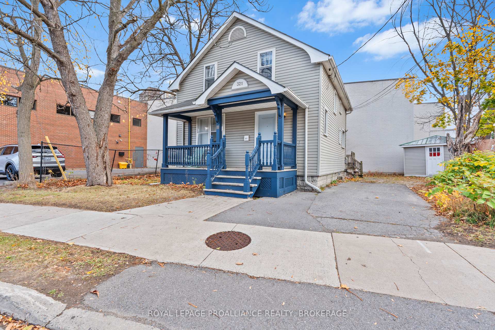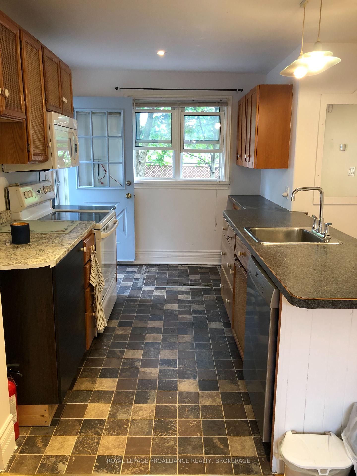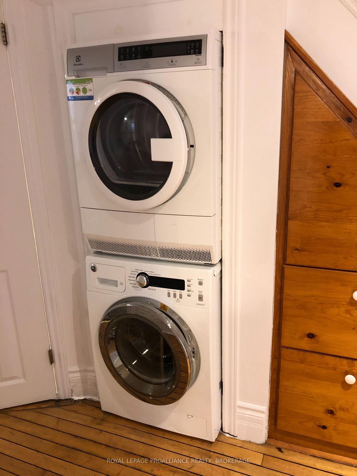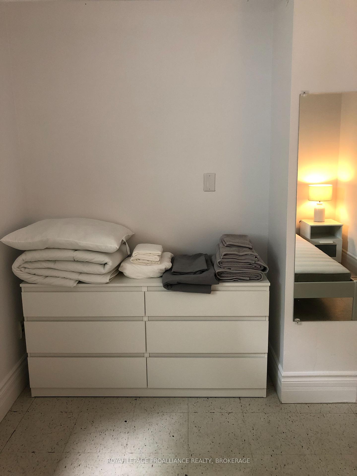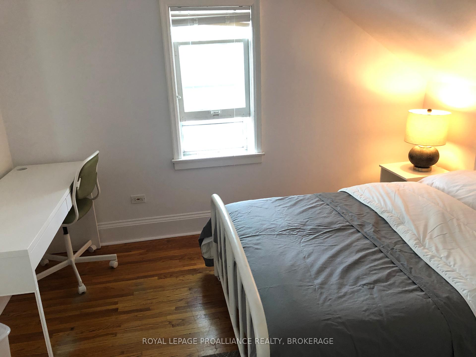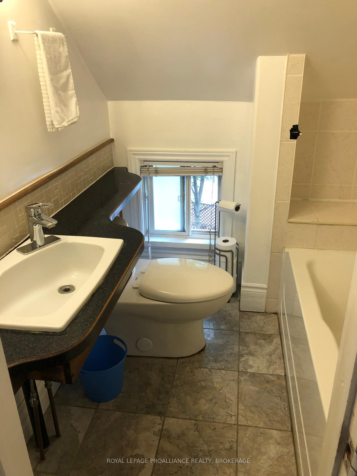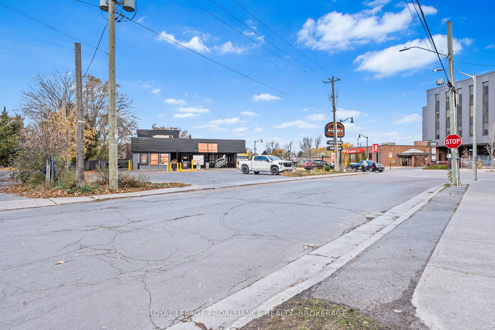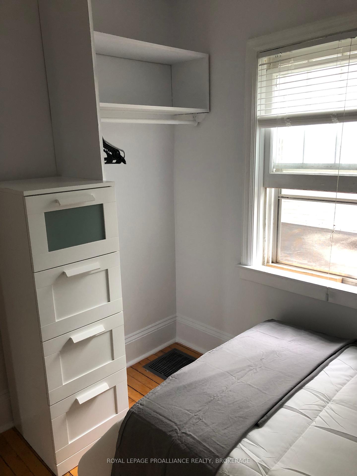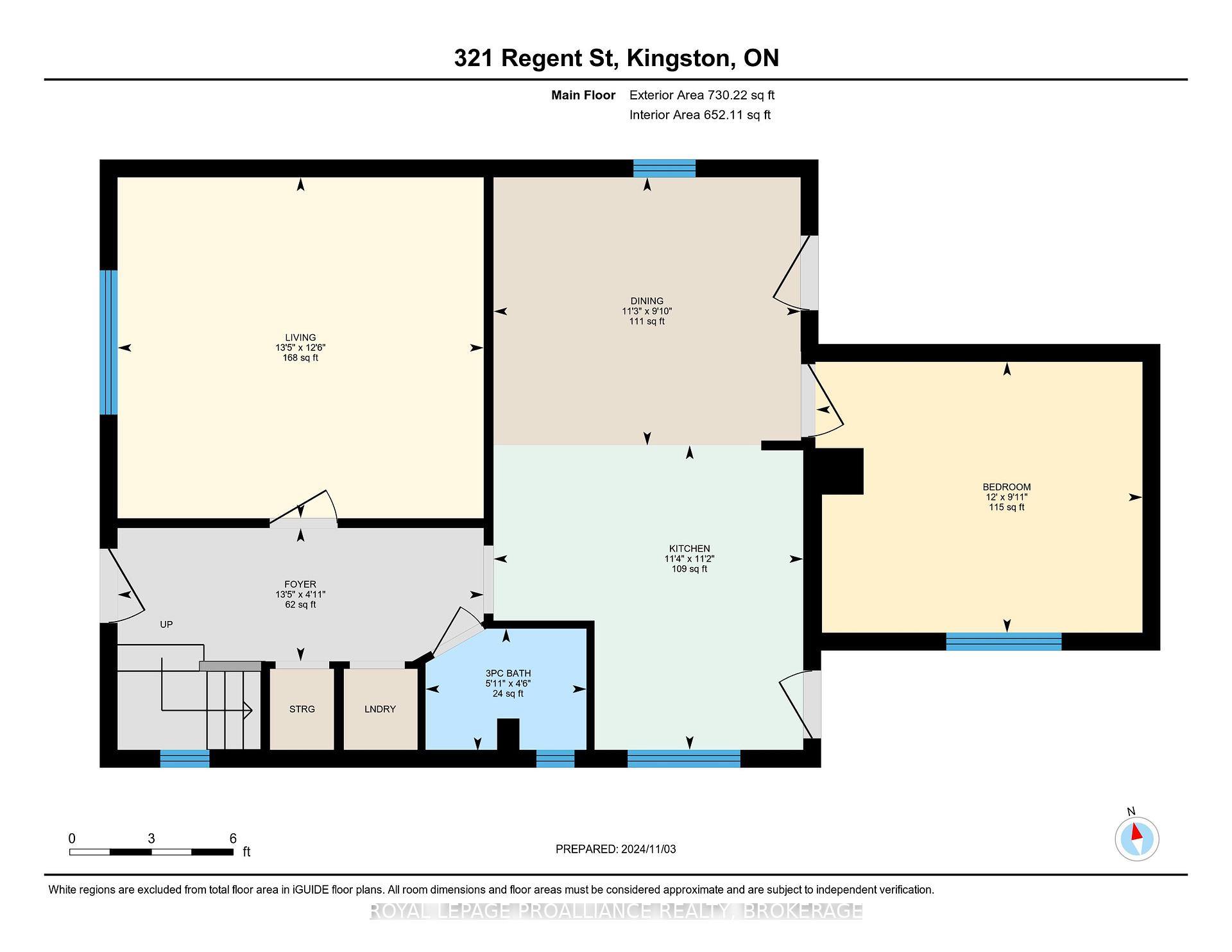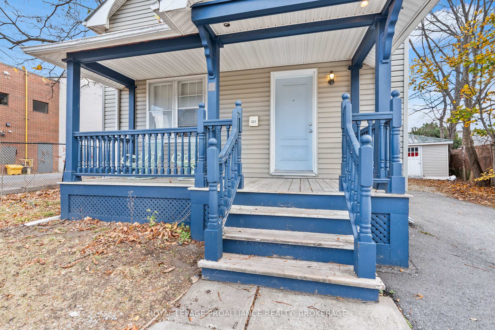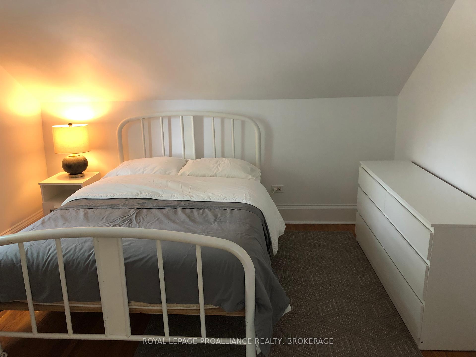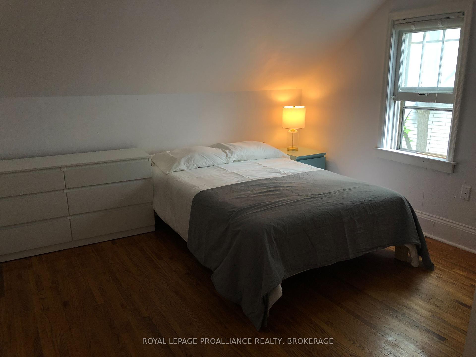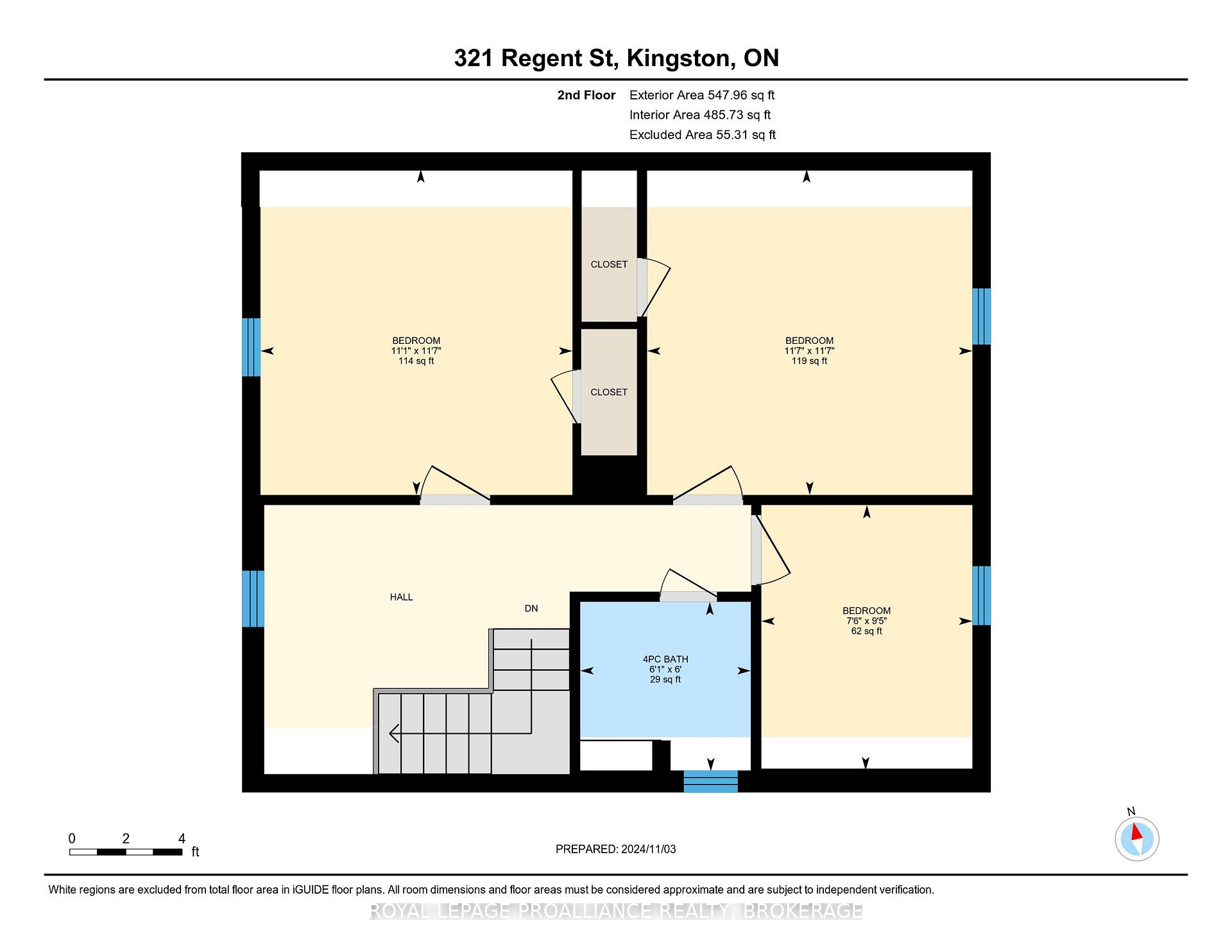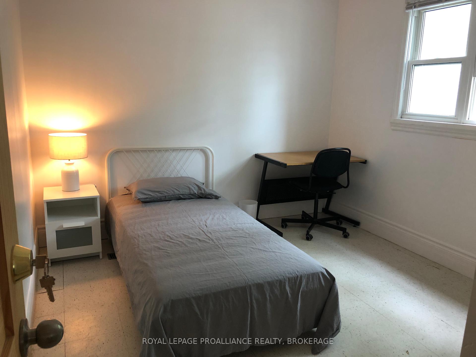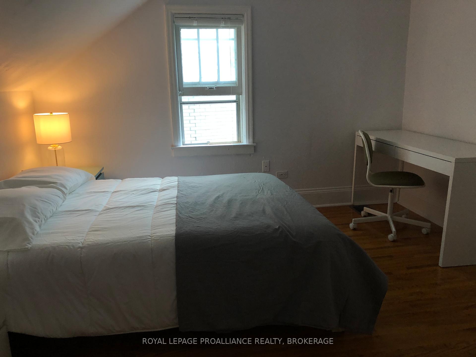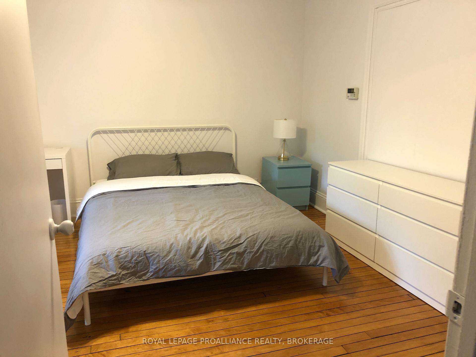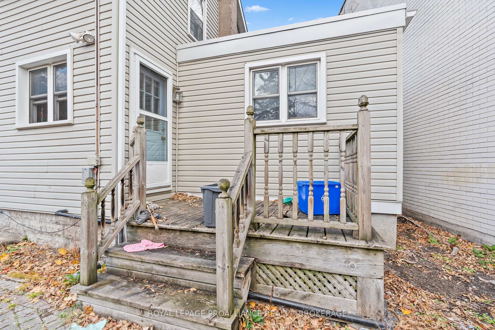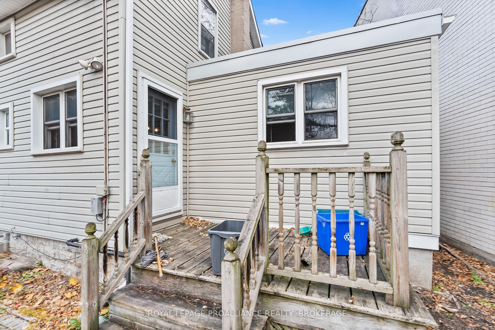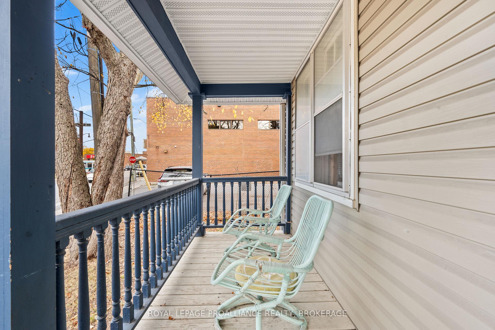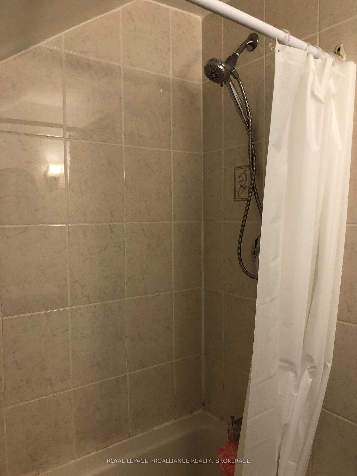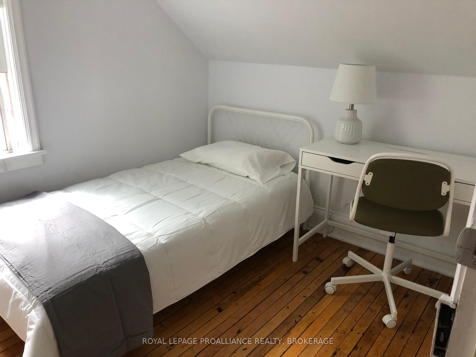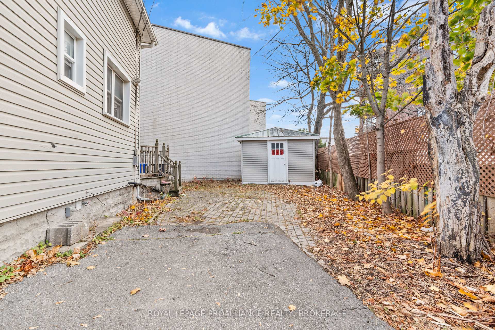$629,900
Available - For Sale
Listing ID: X11917157
321 Regent St , Kingston, K7L 4K7, Ontario
| This charming property is the perfect home or investment opportunity. This property maximizes rental income potential, making it a solid choice for savvy investors or growing families. One of the standout features of this home is its size. It offers plenty of living space, with large principle rooms. Generous size living room, kitchen area with hardwood floors, bedroom, three-piece bathroom and laundry on the main floor. Three generous sized bedrooms and a four-piece bathroom on the second floor. The property's charm is in its character, with original wood finishes and details that add a warm touch that is typical of homes found in Kingston. Sitting on a 41.6ft x 57.8 ft lot, with plenty of parking. This property is close to Queen University, and St. Lawrence College. It is close to public transit and the 401. Shopping and amenities around the corner making it highly desirable for all. Whether you're looking to grow your portfolio or converting it into an exceptional home, this property offers endless possibilities. |
| Price | $629,900 |
| Taxes: | $4183.64 |
| Assessment: | $283000 |
| Assessment Year: | 2024 |
| Address: | 321 Regent St , Kingston, K7L 4K7, Ontario |
| Lot Size: | 41.58 x 57.83 (Feet) |
| Acreage: | < .50 |
| Directions/Cross Streets: | Regent St just south of Princess St |
| Rooms: | 9 |
| Bedrooms: | 4 |
| Bedrooms +: | |
| Kitchens: | 1 |
| Family Room: | Y |
| Basement: | Crawl Space |
| Approximatly Age: | 51-99 |
| Property Type: | Detached |
| Style: | 2-Storey |
| Exterior: | Vinyl Siding |
| Garage Type: | None |
| (Parking/)Drive: | Private |
| Drive Parking Spaces: | 2 |
| Pool: | None |
| Approximatly Age: | 51-99 |
| Approximatly Square Footage: | 1100-1500 |
| Property Features: | Hospital, Library, Park, Place Of Worship, Public Transit, School |
| Fireplace/Stove: | N |
| Heat Source: | Gas |
| Heat Type: | Forced Air |
| Central Air Conditioning: | None |
| Central Vac: | N |
| Laundry Level: | Main |
| Sewers: | Sewers |
| Water: | Municipal |
| Utilities-Cable: | Y |
| Utilities-Hydro: | Y |
| Utilities-Gas: | Y |
| Utilities-Telephone: | Y |
$
%
Years
This calculator is for demonstration purposes only. Always consult a professional
financial advisor before making personal financial decisions.
| Although the information displayed is believed to be accurate, no warranties or representations are made of any kind. |
| ROYAL LEPAGE PROALLIANCE REALTY, BROKERAGE |
|
|

Dir:
1-866-382-2968
Bus:
416-548-7854
Fax:
416-981-7184
| Book Showing | Email a Friend |
Jump To:
At a Glance:
| Type: | Freehold - Detached |
| Area: | Frontenac |
| Municipality: | Kingston |
| Neighbourhood: | Central City East |
| Style: | 2-Storey |
| Lot Size: | 41.58 x 57.83(Feet) |
| Approximate Age: | 51-99 |
| Tax: | $4,183.64 |
| Beds: | 4 |
| Baths: | 2 |
| Fireplace: | N |
| Pool: | None |
Locatin Map:
Payment Calculator:
- Color Examples
- Green
- Black and Gold
- Dark Navy Blue And Gold
- Cyan
- Black
- Purple
- Gray
- Blue and Black
- Orange and Black
- Red
- Magenta
- Gold
- Device Examples

