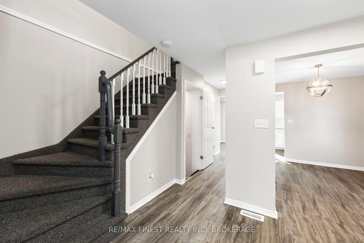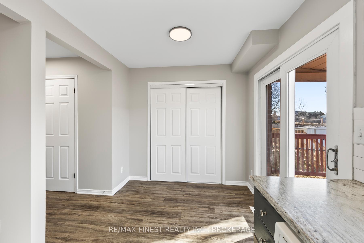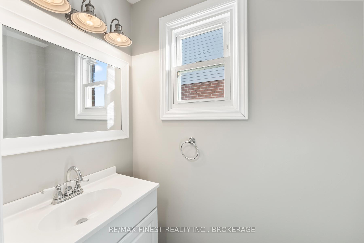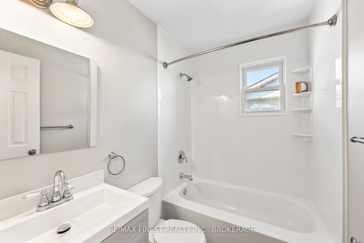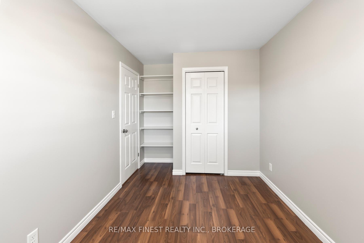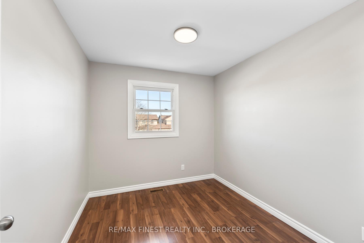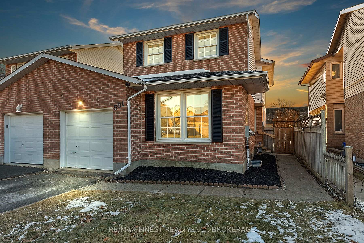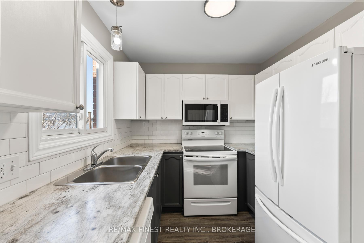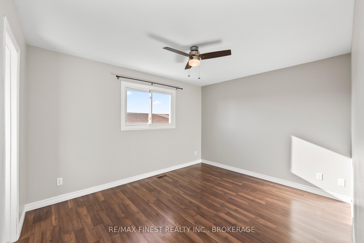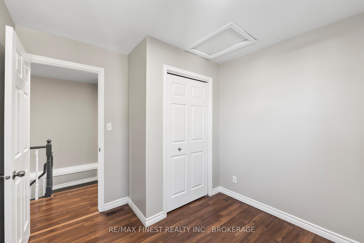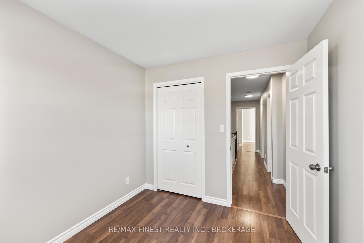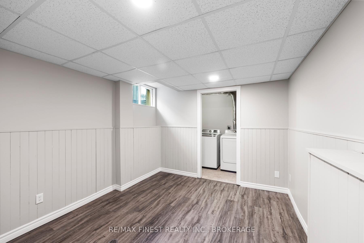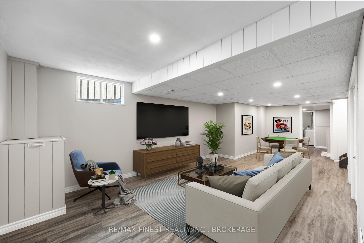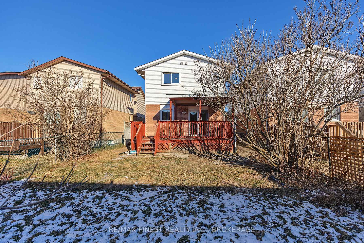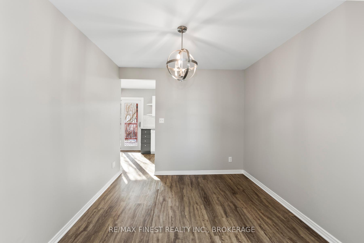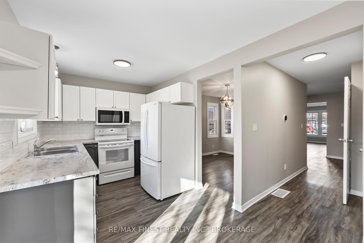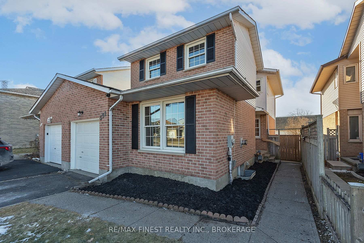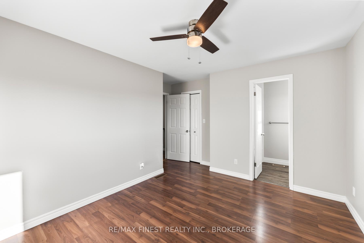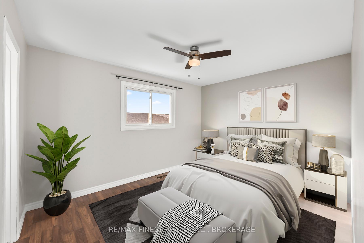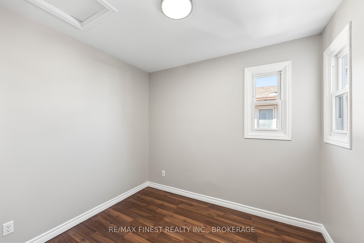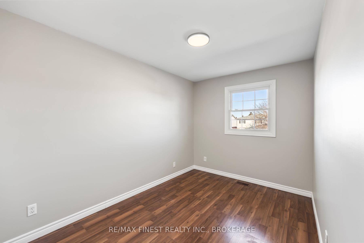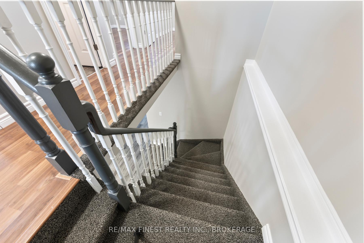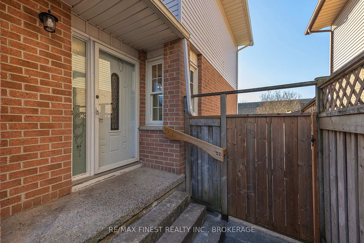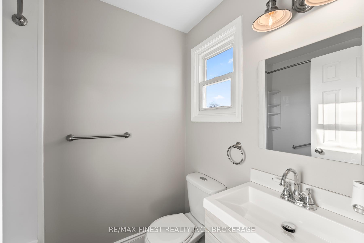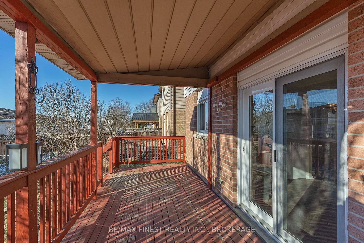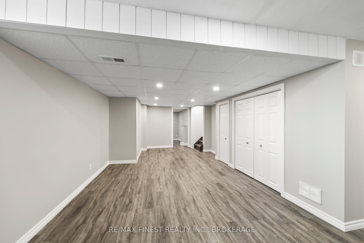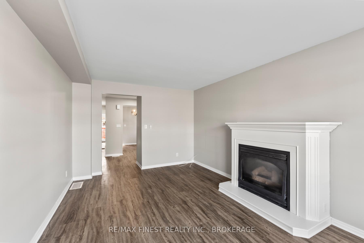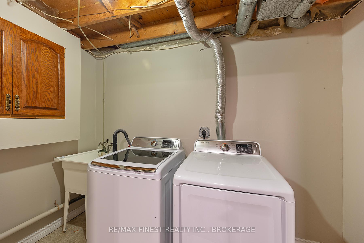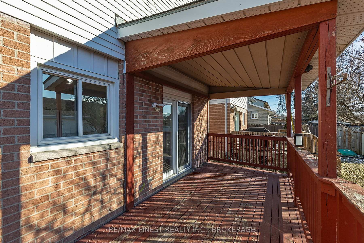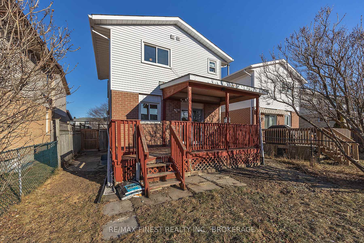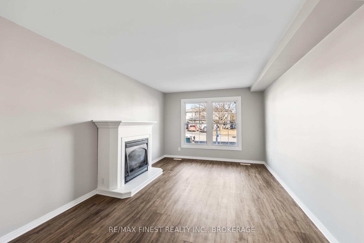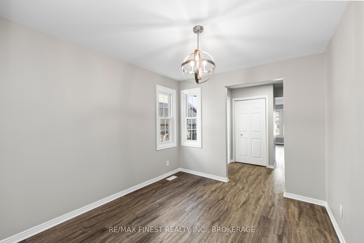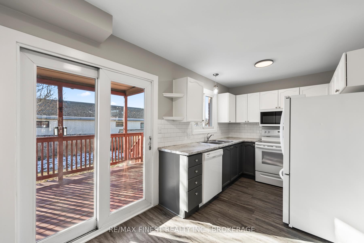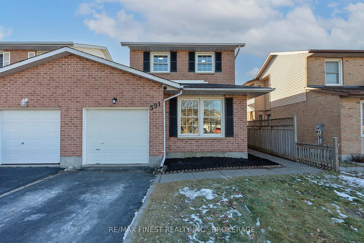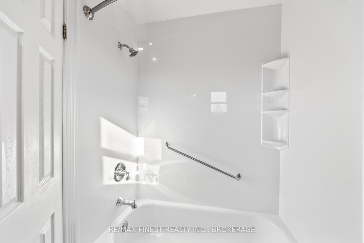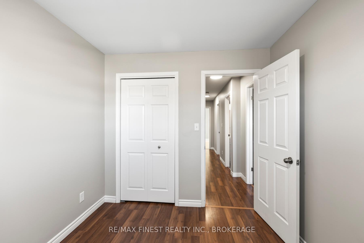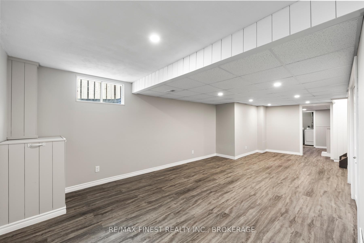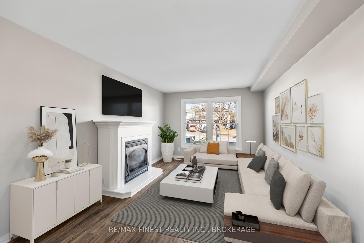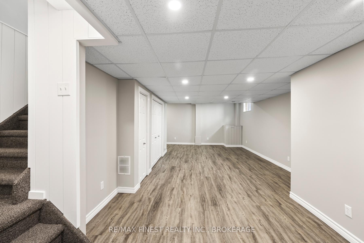$574,900
Available - For Sale
Listing ID: X11917740
591 DAVIS Dr , Kingston, K7M 7Y3, Ontario
| This extremely spacious and move-in ready home offers over 2,000 square feet of finished living space over 3 levels! Features include 4 beds, 2.5 baths, a spacious entryway, large dining room, eat-in kitchen, huge family room with a beautiful gas fireplace, fully finished basement with lots of bright windows and all appliances have been updated within the last 4 years. Top to bottom professional renovations have also been done leaving nothing to do for you and your family! Updated lighting fixtures, pot lights, freshly painted, newer furnace, A/C, new garage door, updated windows, and modern new ship lap are only a few of the items that have been completed here! The location can't be beat - you are only minutes away from ALL amenities! This is your opportunity to settle in a great area in a home that offers so much! |
| Price | $574,900 |
| Taxes: | $3812.52 |
| Address: | 591 DAVIS Dr , Kingston, K7M 7Y3, Ontario |
| Lot Size: | 29.59 x 108.30 (Feet) |
| Directions/Cross Streets: | CENTENNIAL DRIVE TO DAVIS TO 591 |
| Rooms: | 6 |
| Rooms +: | 2 |
| Bedrooms: | 4 |
| Bedrooms +: | |
| Kitchens: | 1 |
| Family Room: | Y |
| Basement: | Finished, Full |
| Approximatly Age: | 31-50 |
| Property Type: | Link |
| Style: | 2-Storey |
| Exterior: | Alum Siding, Brick |
| Garage Type: | Attached |
| (Parking/)Drive: | Private |
| Drive Parking Spaces: | 2 |
| Pool: | None |
| Approximatly Age: | 31-50 |
| Approximatly Square Footage: | 1100-1500 |
| Property Features: | Fenced Yard, Library, Public Transit, School Bus Route |
| Fireplace/Stove: | Y |
| Heat Source: | Gas |
| Heat Type: | Forced Air |
| Central Air Conditioning: | Central Air |
| Central Vac: | N |
| Laundry Level: | Lower |
| Sewers: | Sewers |
| Water: | Municipal |
| Utilities-Cable: | A |
| Utilities-Hydro: | Y |
| Utilities-Gas: | Y |
| Utilities-Telephone: | A |
$
%
Years
This calculator is for demonstration purposes only. Always consult a professional
financial advisor before making personal financial decisions.
| Although the information displayed is believed to be accurate, no warranties or representations are made of any kind. |
| RE/MAX FINEST REALTY INC., BROKERAGE |
|
|

Dir:
1-866-382-2968
Bus:
416-548-7854
Fax:
416-981-7184
| Book Showing | Email a Friend |
Jump To:
At a Glance:
| Type: | Freehold - Link |
| Area: | Frontenac |
| Municipality: | Kingston |
| Neighbourhood: | East Gardiners Rd |
| Style: | 2-Storey |
| Lot Size: | 29.59 x 108.30(Feet) |
| Approximate Age: | 31-50 |
| Tax: | $3,812.52 |
| Beds: | 4 |
| Baths: | 3 |
| Fireplace: | Y |
| Pool: | None |
Locatin Map:
Payment Calculator:
- Color Examples
- Green
- Black and Gold
- Dark Navy Blue And Gold
- Cyan
- Black
- Purple
- Gray
- Blue and Black
- Orange and Black
- Red
- Magenta
- Gold
- Device Examples

