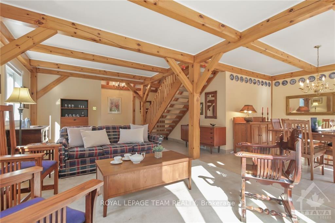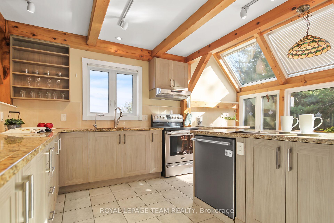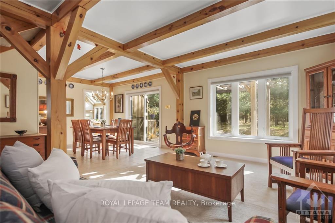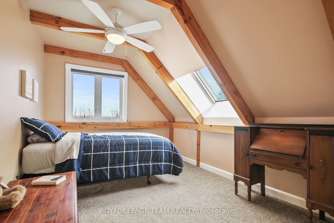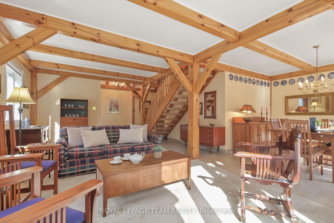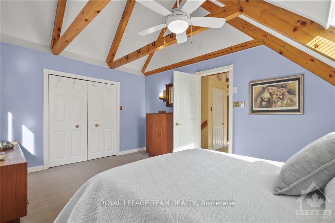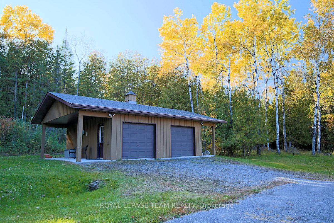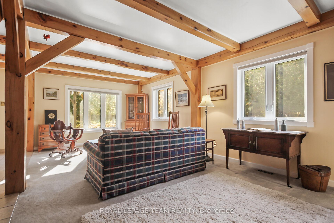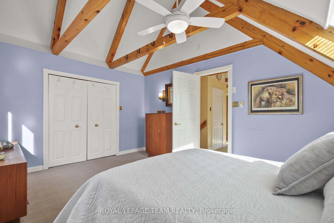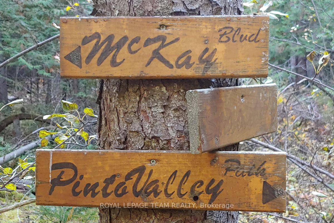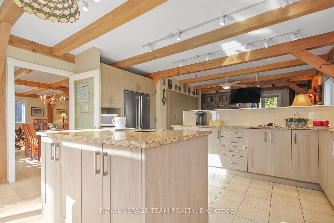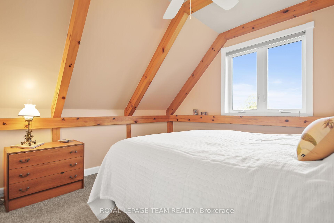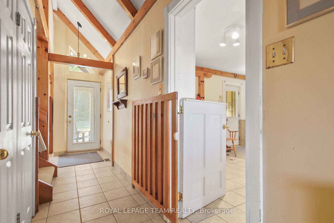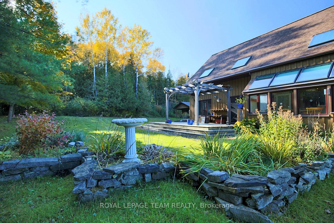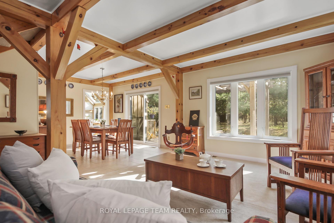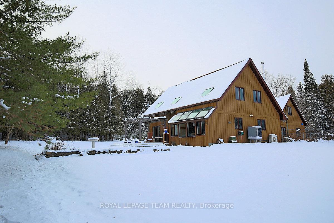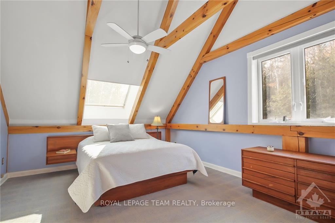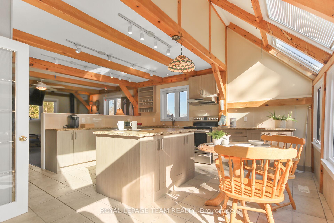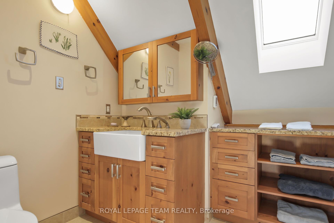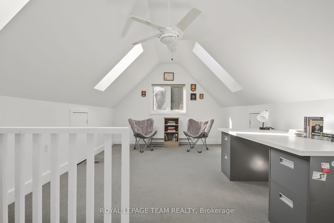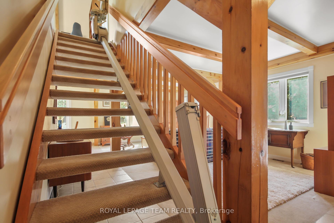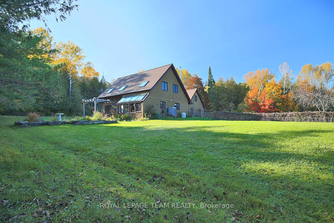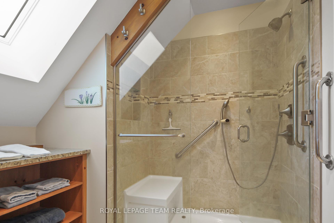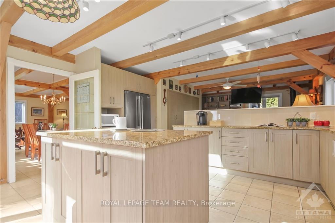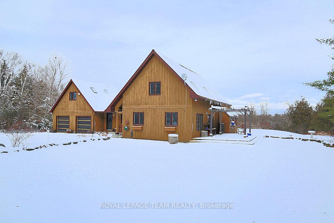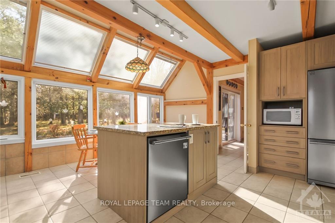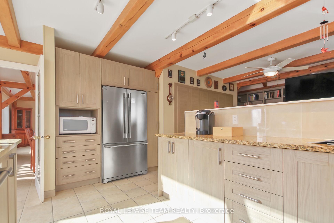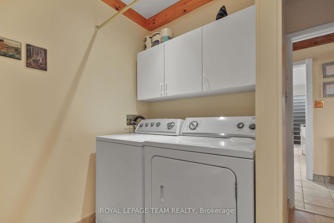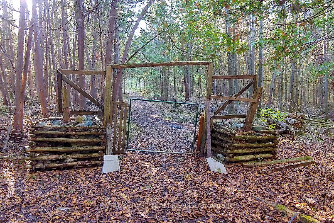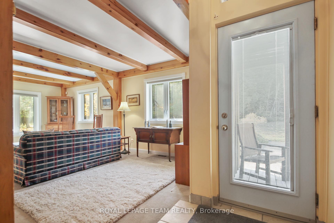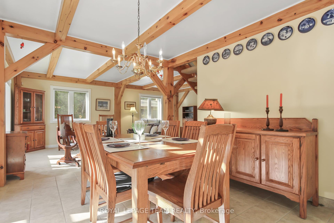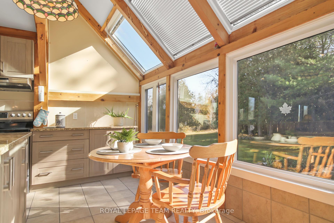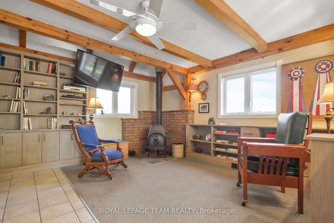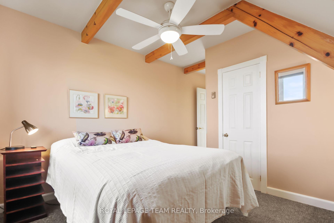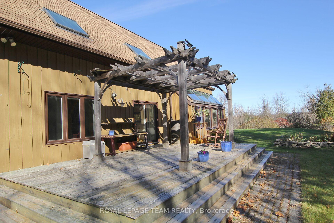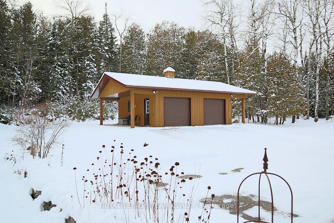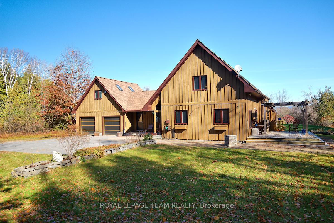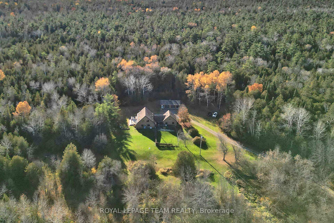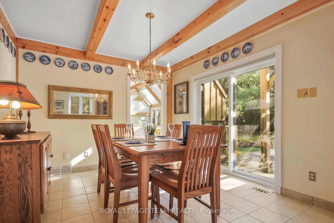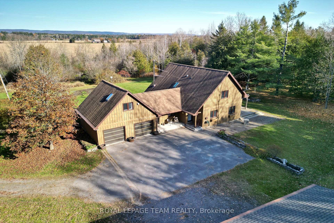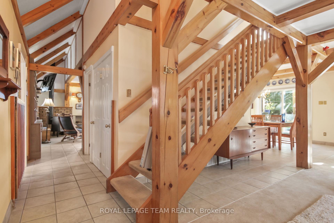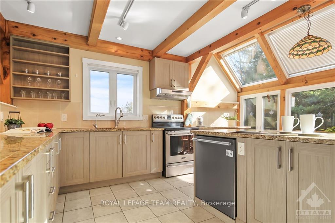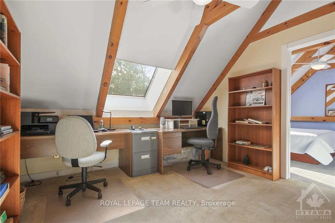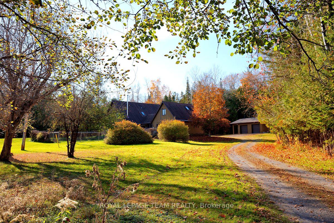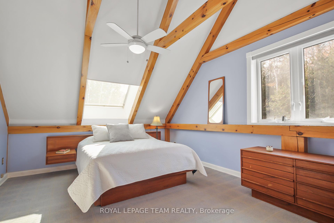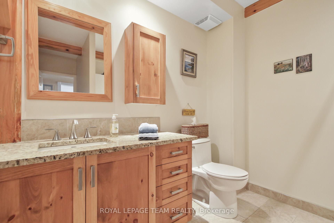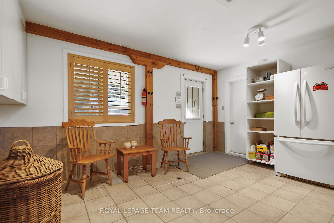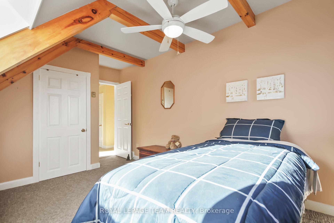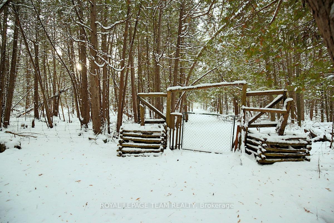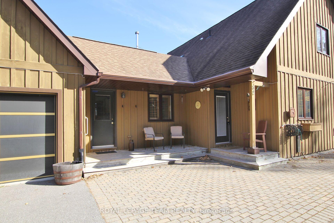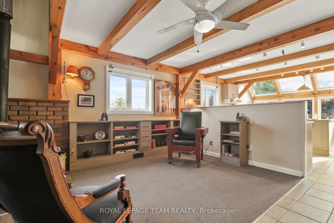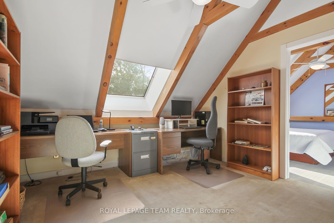$998,000
Available - For Sale
Listing ID: X10418882
4883 TORBOLTON RIDGE Rd , Constance Bay - Dunrobin - Kilmaurs - Wo, K0A 3M0, Ontario
| Enjoy the serenity & countryside of this timber frame property with approx. 41.7 acres of forest & trails in Woodlawn. Lovely treelined driveway into the property, a beautiful private setting. Open concept living & dining rm with exposed beams & pretty views of yard & forest. Patio door to deck with pergola & gardens is perfect for entertaining. Impressive updated kitchen with sland, granite counters, many pantry cupboards & eating area with wonderful windows, opens to family room with wood stove. 2nd/L has 3 bedrooms plus spacious loft & updated main bath with granite counters & tiled double shower. Primary bedroom has an amazing vaulted ceiling with exposed timbers, skylight & WIC. A 4th bedrm or office is above attached garage. Convenient big mudrm with inside entry to double garage. A separate double car garage is great for a workshop & extra vehicles. Forest has extensive network of hiking & nature trails to enjoy. Short drive to Kanata North, Constance Bay Beach, & Fitzroy Harbour. 48 hours irrevocable on all offers. |
| Price | $998,000 |
| Taxes: | $5116.00 |
| Address: | 4883 TORBOLTON RIDGE Rd , Constance Bay - Dunrobin - Kilmaurs - Wo, K0A 3M0, Ontario |
| Lot Size: | 652.70 x 2039.03 (Feet) |
| Acreage: | 25-49.99 |
| Directions/Cross Streets: | Hwy 417 West. Take March Rd exit and follow March Rd. Turn right onto Dunrobin Rd. Turn left onto Ga |
| Rooms: | 13 |
| Rooms +: | 0 |
| Bedrooms: | 4 |
| Bedrooms +: | 0 |
| Kitchens: | 1 |
| Kitchens +: | 0 |
| Family Room: | Y |
| Basement: | Crawl Space, Unfinished |
| Property Type: | Detached |
| Style: | 2-Storey |
| Exterior: | Wood |
| Garage Type: | Attached |
| (Parking/)Drive: | Other |
| Drive Parking Spaces: | 10 |
| Pool: | None |
| Property Features: | Fenced Yard, Golf, Park, Wooded/Treed |
| Fireplace/Stove: | Y |
| Heat Source: | Electric |
| Heat Type: | Forced Air |
| Central Air Conditioning: | Other |
| Central Vac: | N |
| Elevator Lift: | N |
| Sewers: | Septic |
| Water: | Well |
| Water Supply Types: | Drilled Well |
$
%
Years
This calculator is for demonstration purposes only. Always consult a professional
financial advisor before making personal financial decisions.
| Although the information displayed is believed to be accurate, no warranties or representations are made of any kind. |
| ROYAL LEPAGE TEAM REALTY |
|
|

Dir:
1-866-382-2968
Bus:
416-548-7854
Fax:
416-981-7184
| Virtual Tour | Book Showing | Email a Friend |
Jump To:
At a Glance:
| Type: | Freehold - Detached |
| Area: | Ottawa |
| Municipality: | Constance Bay - Dunrobin - Kilmaurs - Wo |
| Neighbourhood: | 9302 - Woodlawn/Maclarens Landing/Kilmaurs |
| Style: | 2-Storey |
| Lot Size: | 652.70 x 2039.03(Feet) |
| Tax: | $5,116 |
| Beds: | 4 |
| Baths: | 2 |
| Fireplace: | Y |
| Pool: | None |
Locatin Map:
Payment Calculator:
- Color Examples
- Green
- Black and Gold
- Dark Navy Blue And Gold
- Cyan
- Black
- Purple
- Gray
- Blue and Black
- Orange and Black
- Red
- Magenta
- Gold
- Device Examples





