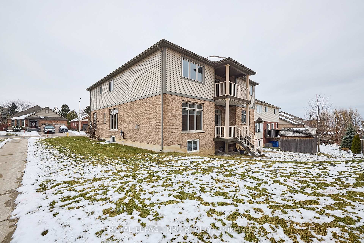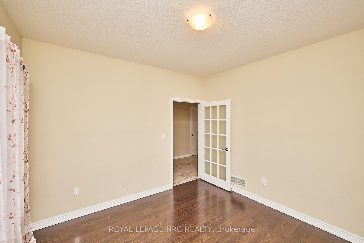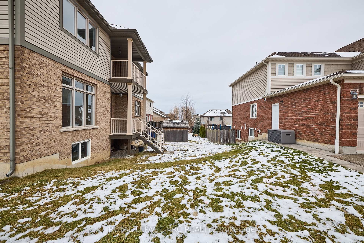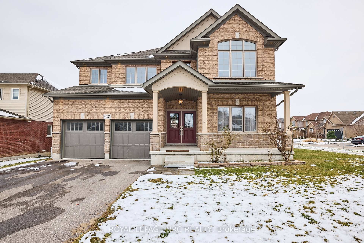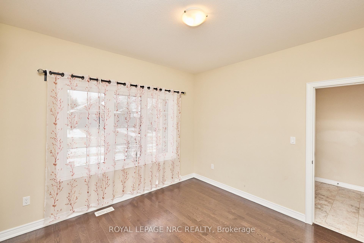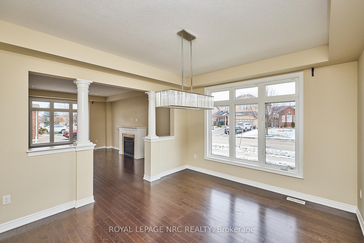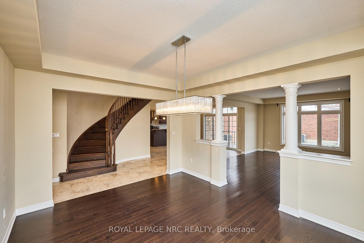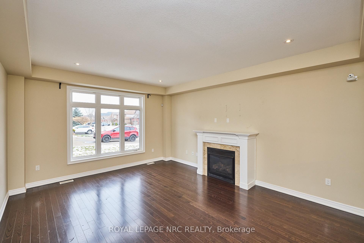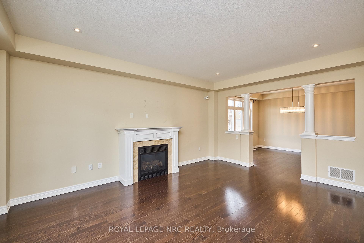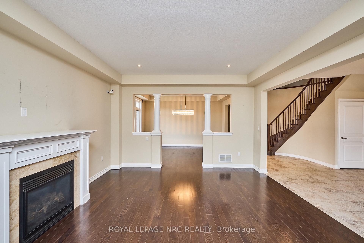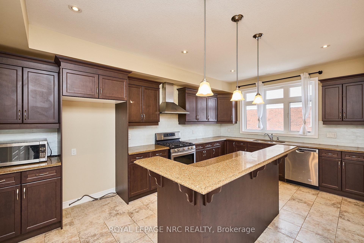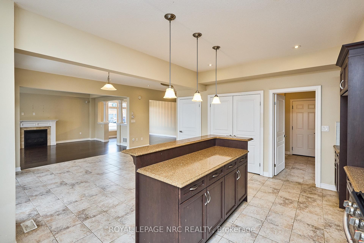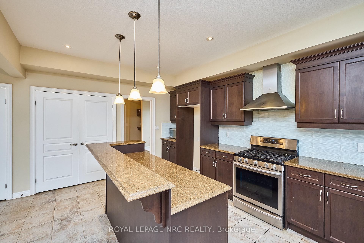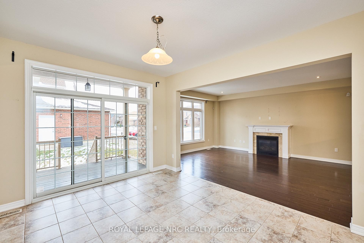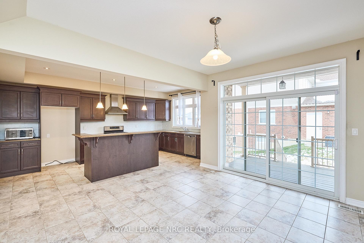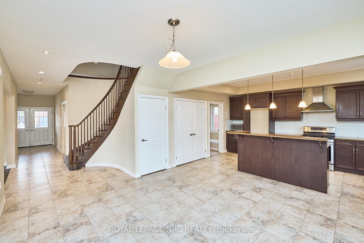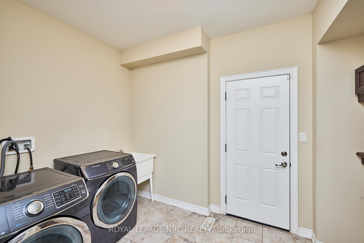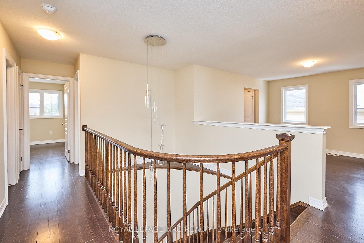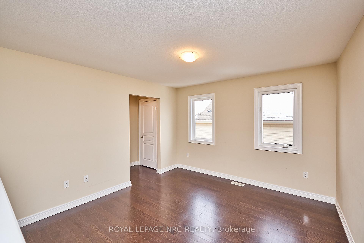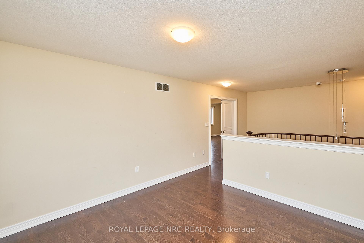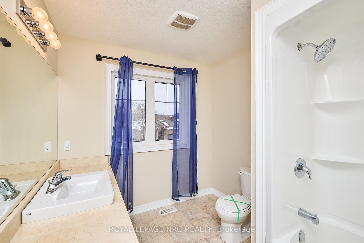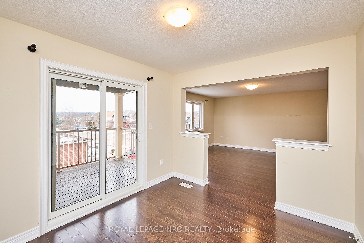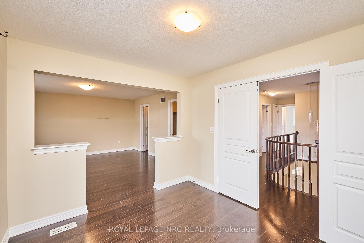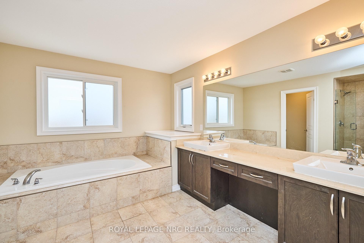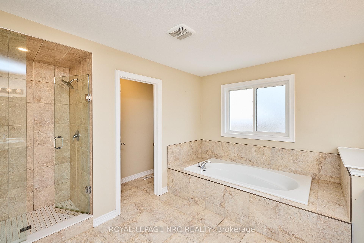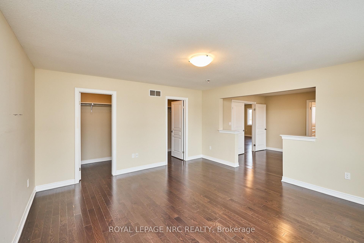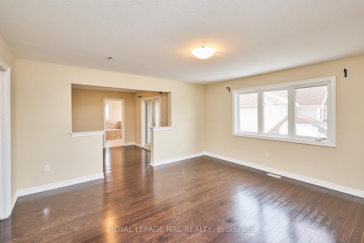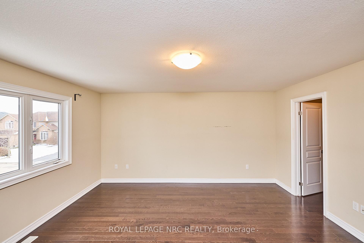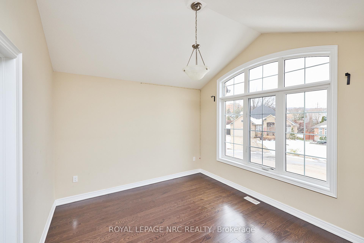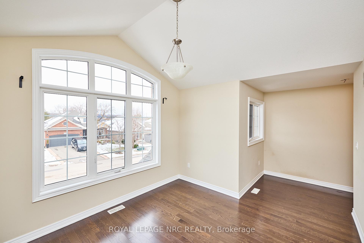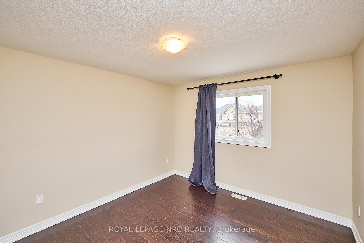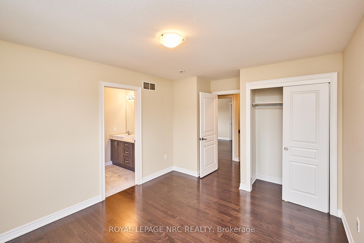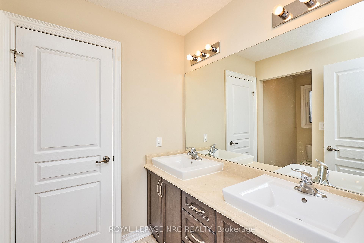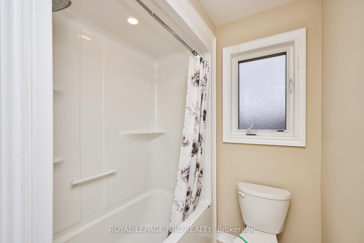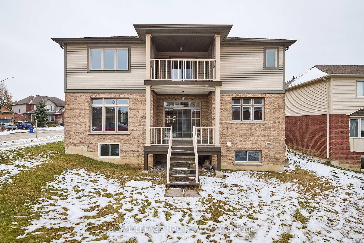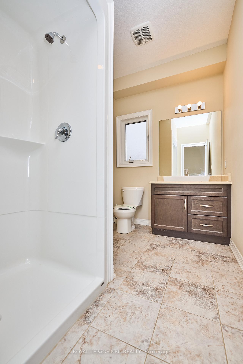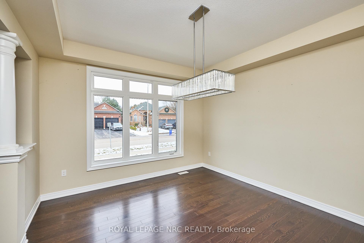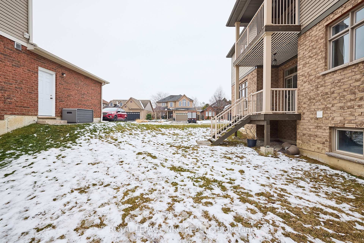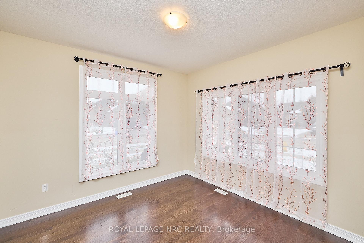$1,099,900
Available - For Sale
Listing ID: X11918271
4037 Bush Cres , Lincoln, L3J 0H2, Ontario
| Welcome to 4037 Bush Crescent! This stately 2 storey home boasts 4 bedrooms, 4 bathrooms and is ready to become your new favourite place to be! Step inside to find a large office nicely tucked away behind a glass door, a full 3 piece bathroom, a large family room with gas fireplace & hardwood floors, a formal dining room, a huge dinette, laundry/mud room and a huge kitchen with granite countertops. The second level of the home features a large and private primary bedroom suite complete with 5 piece ensuite bathroom, 2 walk in closets, hardwood & tile floors and it's own balcony. Also on the second floor you will find a large loft/office space, 3 additional bedrooms, and 2 ensuite bathrooms. The unfinished basement offers a separate entrance and is the perfect place to create a second suite - great rental potential. Parking for 4 cars is available on site between the attached 2 car garage and 2 car driveway. Only mere minutes away from downtown Beamsville, world class wineries and the QEW. Being sold under Power of Sale. |
| Price | $1,099,900 |
| Taxes: | $9079.93 |
| Address: | 4037 Bush Cres , Lincoln, L3J 0H2, Ontario |
| Lot Size: | 58.01 x 105.22 (Feet) |
| Acreage: | < .50 |
| Directions/Cross Streets: | Bush Cres & Ashby Dr |
| Rooms: | 13 |
| Bedrooms: | 4 |
| Bedrooms +: | |
| Kitchens: | 1 |
| Family Room: | Y |
| Basement: | Sep Entrance, Unfinished |
| Property Type: | Detached |
| Style: | 2-Storey |
| Exterior: | Brick, Vinyl Siding |
| Garage Type: | Attached |
| (Parking/)Drive: | Pvt Double |
| Drive Parking Spaces: | 2 |
| Pool: | None |
| Fireplace/Stove: | Y |
| Heat Source: | Gas |
| Heat Type: | Forced Air |
| Central Air Conditioning: | Central Air |
| Central Vac: | N |
| Laundry Level: | Main |
| Elevator Lift: | N |
| Sewers: | Sewers |
| Water: | Municipal |
$
%
Years
This calculator is for demonstration purposes only. Always consult a professional
financial advisor before making personal financial decisions.
| Although the information displayed is believed to be accurate, no warranties or representations are made of any kind. |
| ROYAL LEPAGE NRC REALTY |
|
|

Dir:
1-866-382-2968
Bus:
416-548-7854
Fax:
416-981-7184
| Book Showing | Email a Friend |
Jump To:
At a Glance:
| Type: | Freehold - Detached |
| Area: | Niagara |
| Municipality: | Lincoln |
| Neighbourhood: | 982 - Beamsville |
| Style: | 2-Storey |
| Lot Size: | 58.01 x 105.22(Feet) |
| Tax: | $9,079.93 |
| Beds: | 4 |
| Baths: | 4 |
| Fireplace: | Y |
| Pool: | None |
Locatin Map:
Payment Calculator:
- Color Examples
- Green
- Black and Gold
- Dark Navy Blue And Gold
- Cyan
- Black
- Purple
- Gray
- Blue and Black
- Orange and Black
- Red
- Magenta
- Gold
- Device Examples

