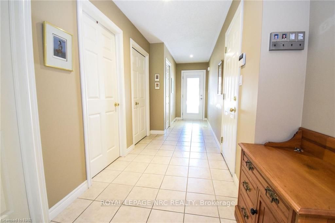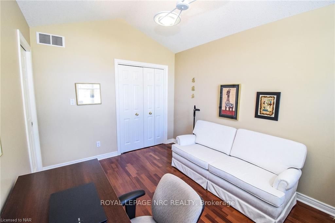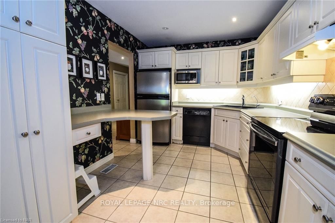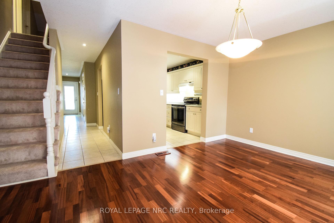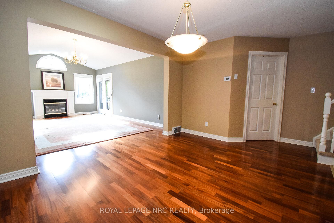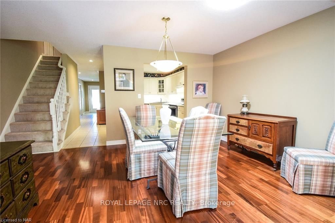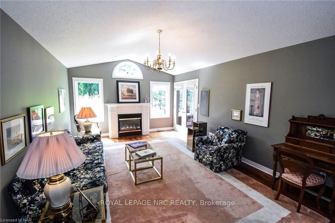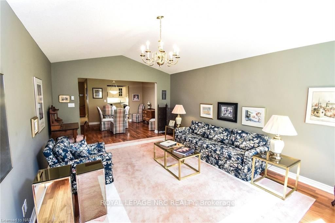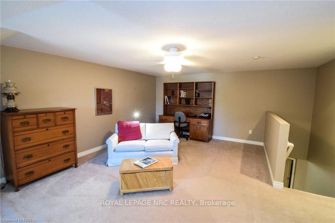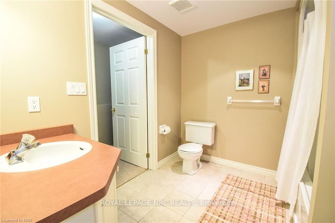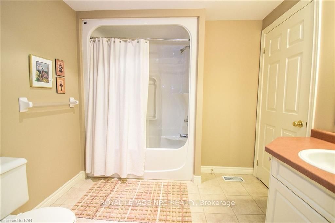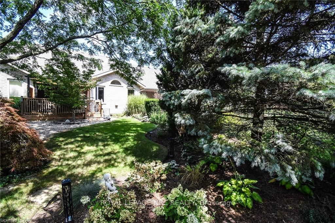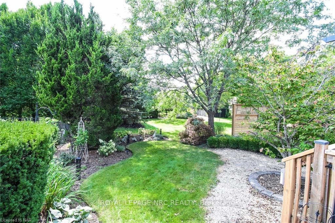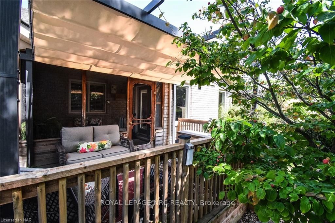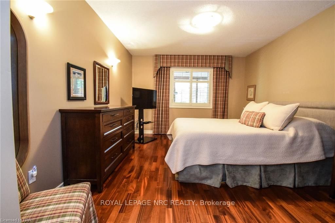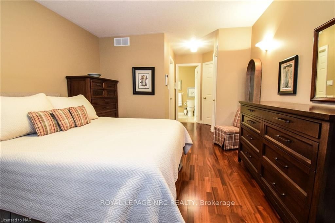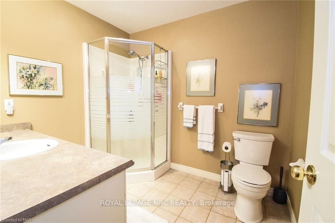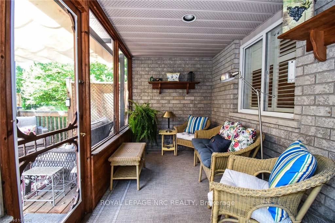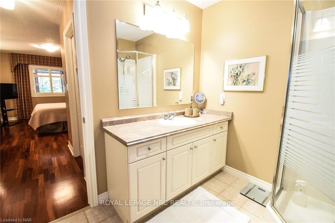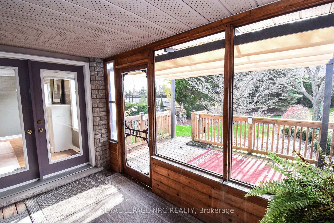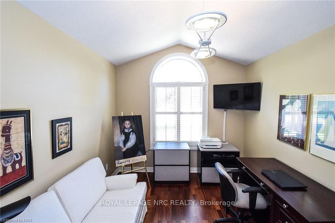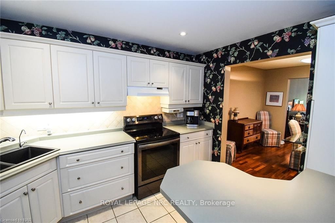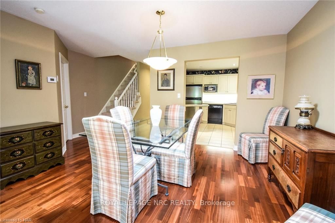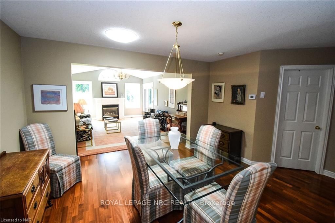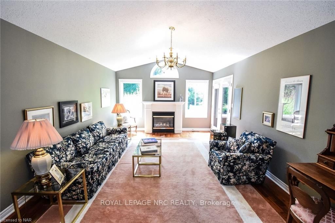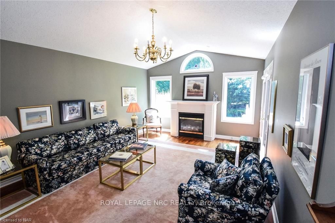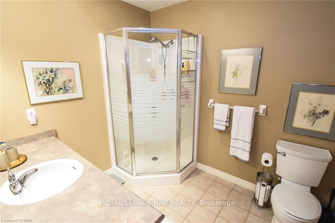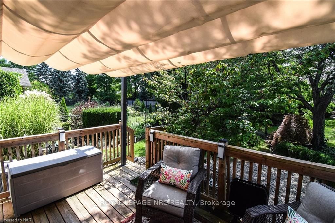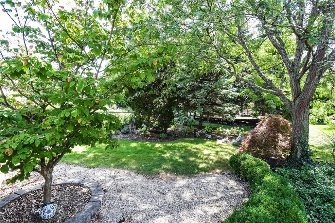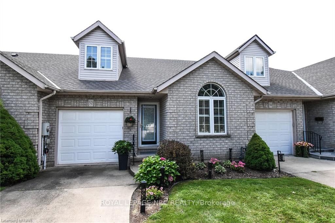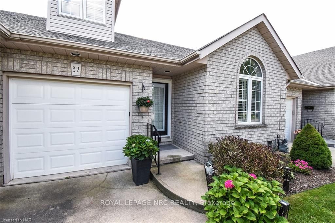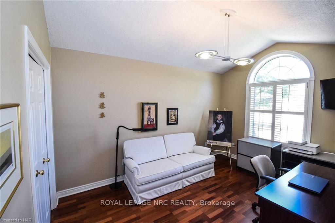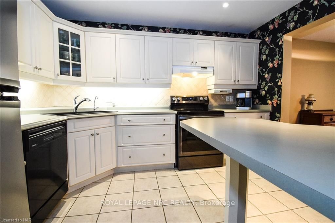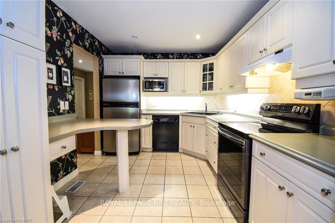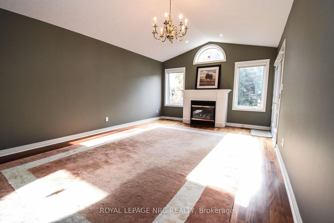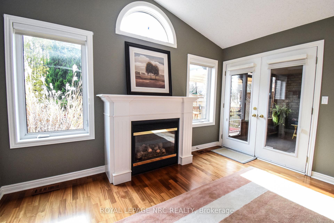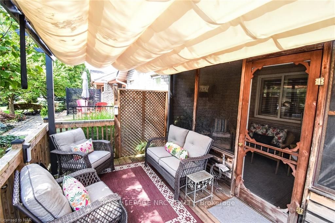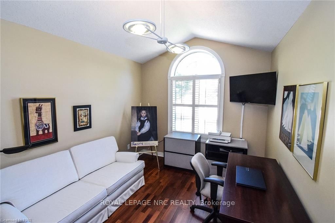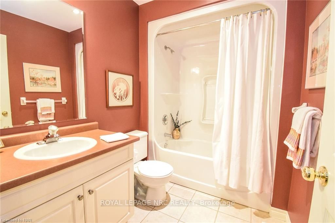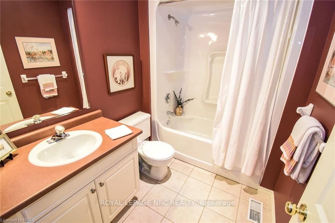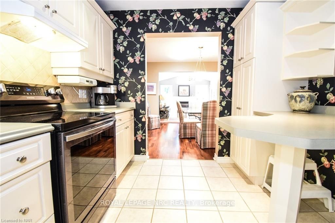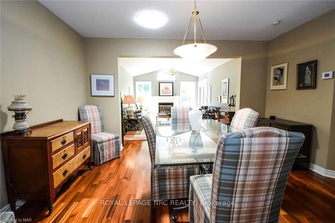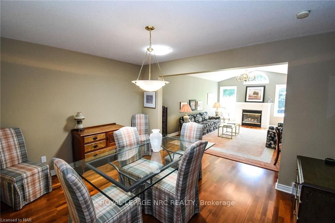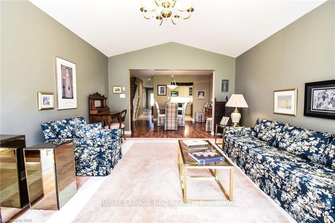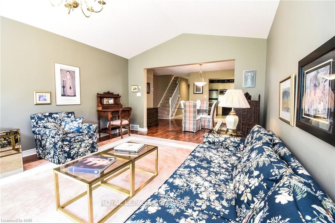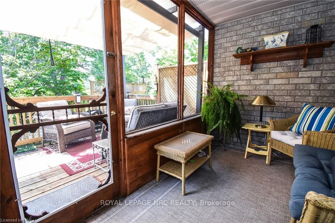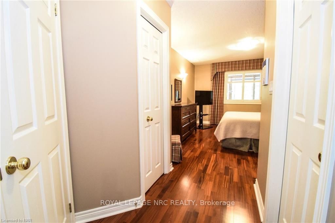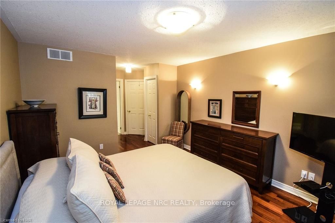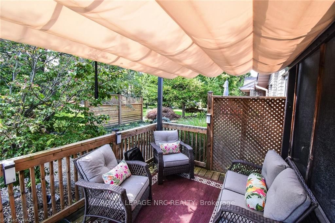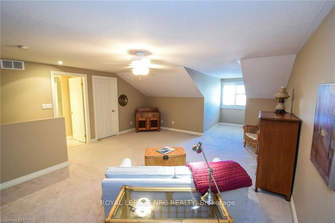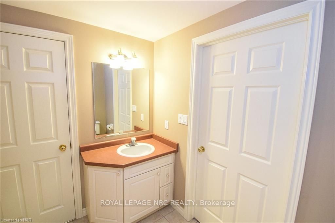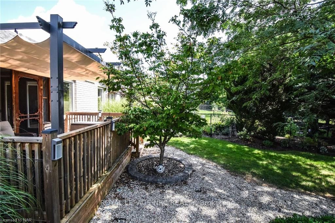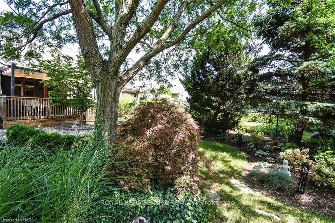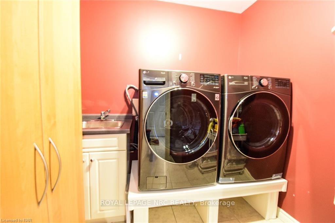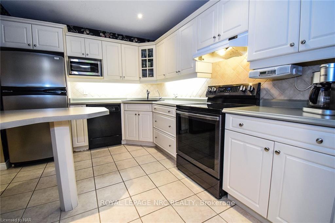$755,000
Available - For Sale
Listing ID: X9414361
32 STONEGATE Pl , Pelham, L0S 1E3, Ontario
| Charming Bungaloft 1700 sqft townhome in beautiful Fonthill. Step into this exquisitely designed bungaloft townhome, perfectly situated in one of Fonthill most desirable neighbourhoods.There are 2 bedrooms and 3 bathrooms, this home is crafted for both style and comfort. The open concept eat-in kitchen, dining room and living room provide a seamless flow. The living room has vaulted ceilings and a beautiful gas fireplace.The loft area can be used as a second family room or a private bedroom with ensuite. The home is very versatile and can suite many possibilities. Relish the view of the stunningly landscaped gardens through the expansive windows in the living room. Then walk out to your screened in porch and relax and unwind while listening to the birds sing. The huge primary bedroom has a walk in closet and ensuite. The laundry is on the main floor made for easy living. The loft provides a roomy family room, bathroom with a walk in closet and extra storage. The basement is unfinished for you to create your own space. Its not just the home you will love, the neighbours are fantastic, making this community feel like home. The updates include brand new roof, newer furnace and central air. Don't miss out on the chance to enjoy the lifestyle you've always wanted in a place you will be proud to call home. |
| Price | $755,000 |
| Taxes: | $5237.64 |
| Assessment: | $347000 |
| Assessment Year: | 2024 |
| Address: | 32 STONEGATE Pl , Pelham, L0S 1E3, Ontario |
| Lot Size: | 26.00 x 143.81 (Feet) |
| Acreage: | < .50 |
| Directions/Cross Streets: | Hwy 20 to Hurricane to Stonegate place |
| Rooms: | 12 |
| Rooms +: | 0 |
| Bedrooms: | 2 |
| Bedrooms +: | 0 |
| Kitchens: | 1 |
| Kitchens +: | 0 |
| Family Room: | Y |
| Basement: | Full, Unfinished |
| Approximatly Age: | 16-30 |
| Property Type: | Att/Row/Twnhouse |
| Style: | Bungaloft |
| Exterior: | Brick |
| Garage Type: | Attached |
| (Parking/)Drive: | Other |
| Drive Parking Spaces: | 2 |
| Pool: | None |
| Approximatly Age: | 16-30 |
| Property Features: | Fenced Yard, Golf, Hospital |
| Fireplace/Stove: | Y |
| Heat Source: | Gas |
| Heat Type: | Forced Air |
| Central Air Conditioning: | Central Air |
| Central Vac: | N |
| Elevator Lift: | N |
| Sewers: | Sewers |
| Water: | Municipal |
$
%
Years
This calculator is for demonstration purposes only. Always consult a professional
financial advisor before making personal financial decisions.
| Although the information displayed is believed to be accurate, no warranties or representations are made of any kind. |
| ROYAL LEPAGE NRC REALTY |
|
|

Dir:
1-866-382-2968
Bus:
416-548-7854
Fax:
416-981-7184
| Book Showing | Email a Friend |
Jump To:
At a Glance:
| Type: | Freehold - Att/Row/Twnhouse |
| Area: | Niagara |
| Municipality: | Pelham |
| Neighbourhood: | 662 - Fonthill |
| Style: | Bungaloft |
| Lot Size: | 26.00 x 143.81(Feet) |
| Approximate Age: | 16-30 |
| Tax: | $5,237.64 |
| Beds: | 2 |
| Baths: | 3 |
| Fireplace: | Y |
| Pool: | None |
Locatin Map:
Payment Calculator:
- Color Examples
- Green
- Black and Gold
- Dark Navy Blue And Gold
- Cyan
- Black
- Purple
- Gray
- Blue and Black
- Orange and Black
- Red
- Magenta
- Gold
- Device Examples





































































































