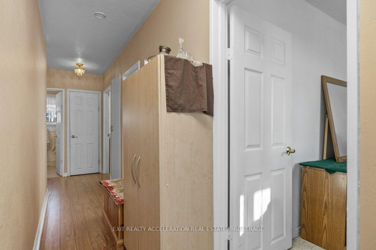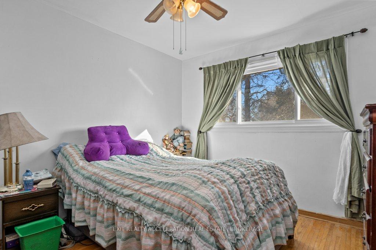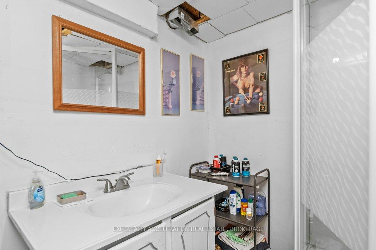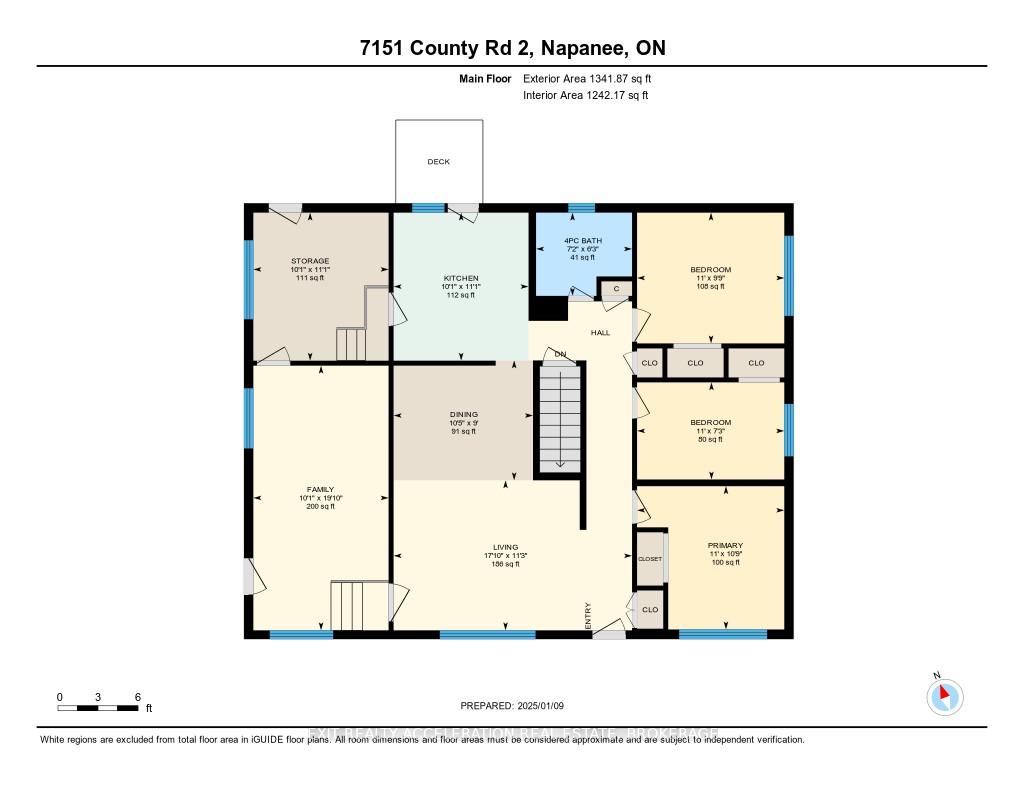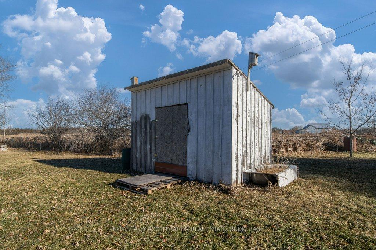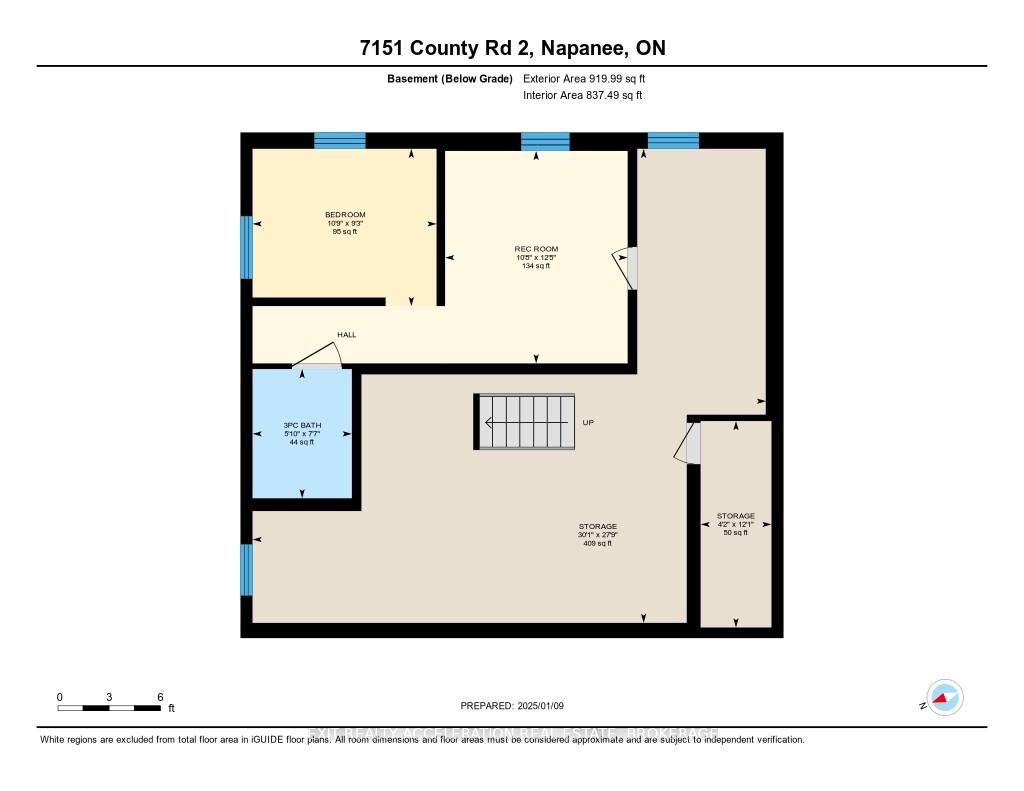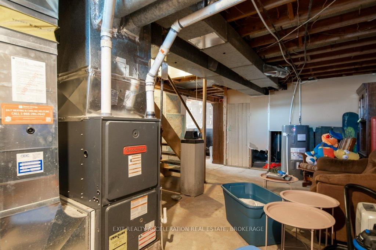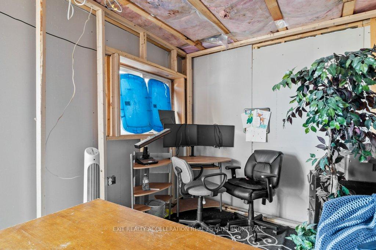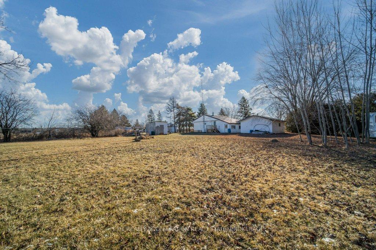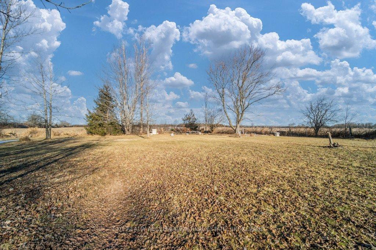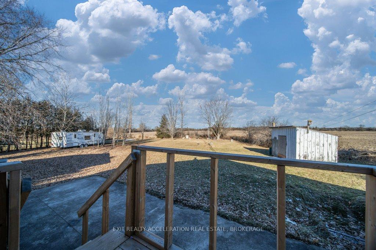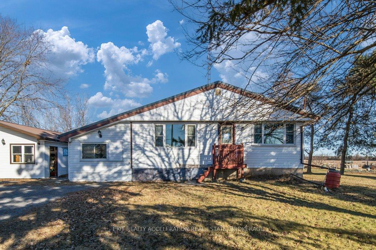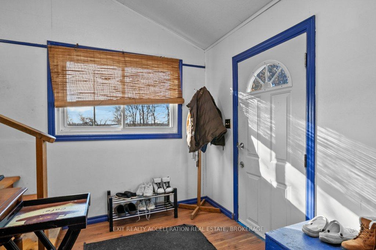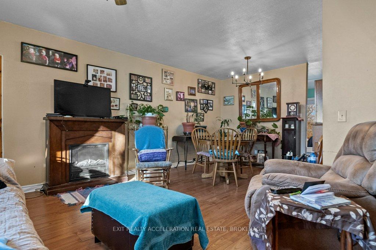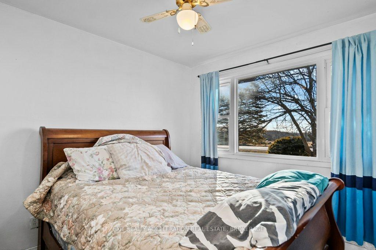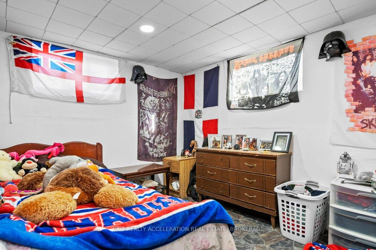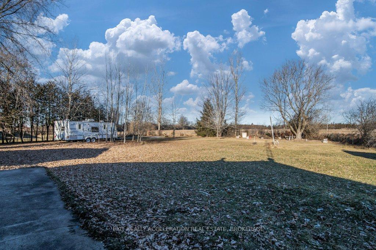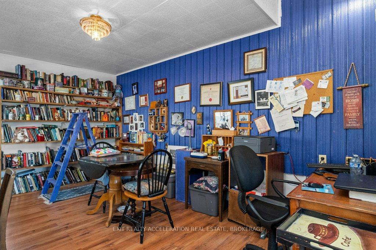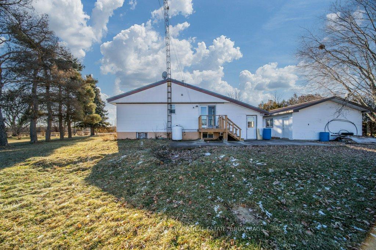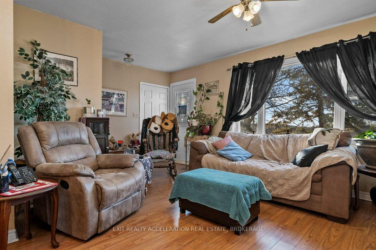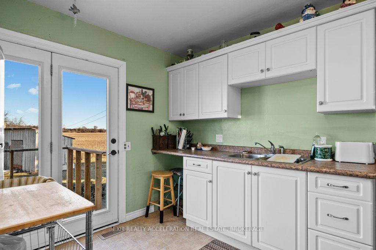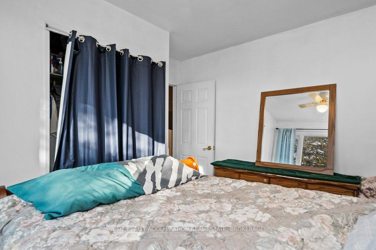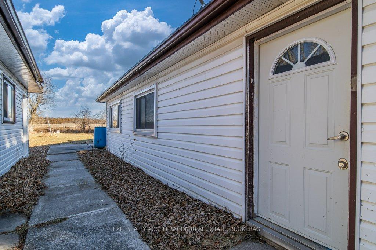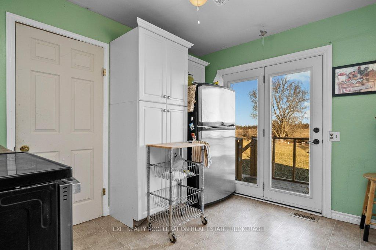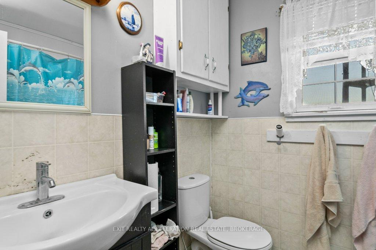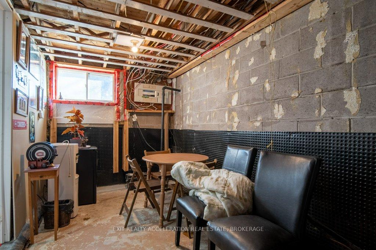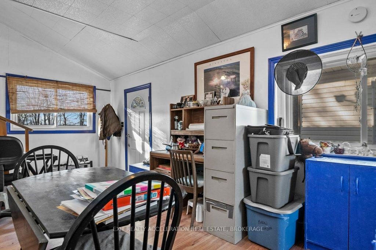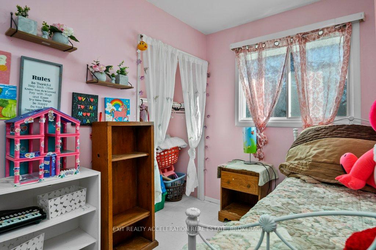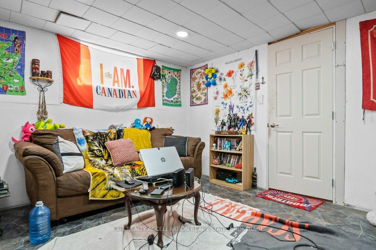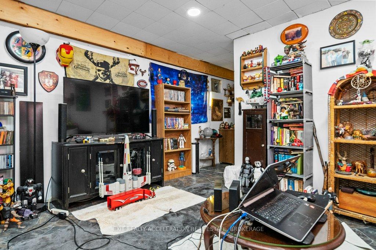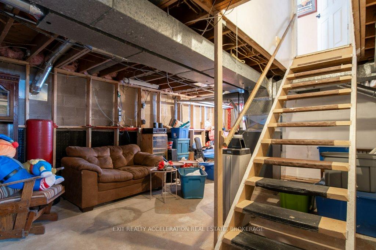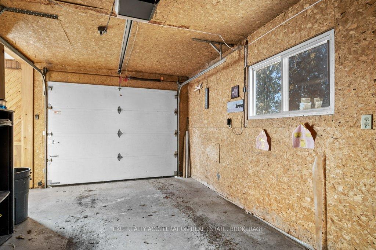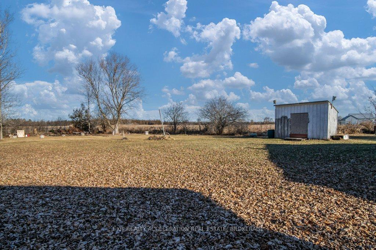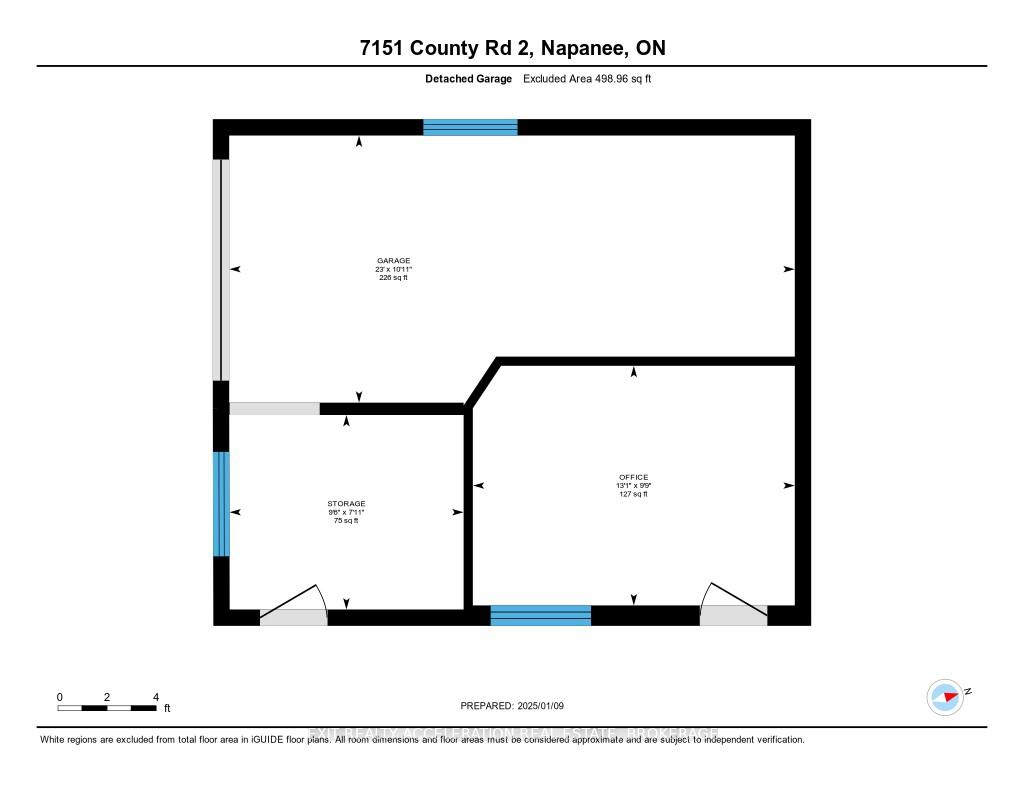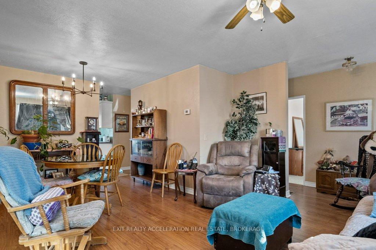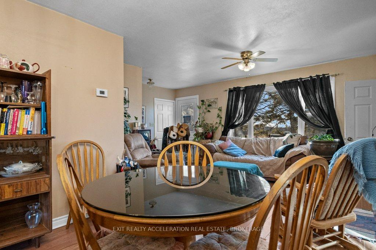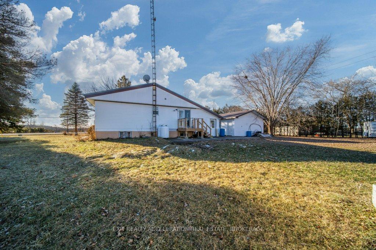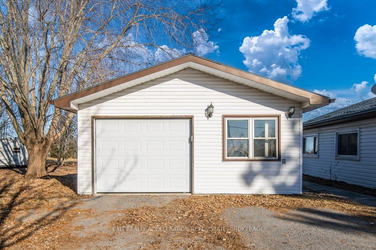$399,000
Available - For Sale
Listing ID: X11918314
7151 County Road 2 , Loyalist, K7R 3K6, Ontario
| In a peaceful setting near both Napanee and Kingston, this charming family bungalow offers the perfect blend of comfort, convenience, and versatility. With three bedrooms and two bathrooms, the home provides a great space for a growing family or those who value extra room. The main level features newer windows. A dedicated office area on the main floor makes it easy to work from home, but if you're looking for a more private workspace, the detached garage includes a separate area with its own entrance that's ideal for a home office. The lower level of the home has been waterproofed with Safe-Step technology (with a transferable warranty), ensuring peace of mind and a dry space. The partially finished basement offers endless potential for customizing to suit your family's needs, whether as a playroom, media space, or additional living area. Outside, the home has a mostly fenced yard, perfect for children, pets, and outdoor entertaining. The newer steel roof not only enhances the property's curb appeal but also provides long-term durability and reliability. All but one window has been replaced on the main level. Conveniently located close to both Napanee and Kingston, this property combines rural tranquility with easy access to urban amenities, schools, and services. Its a home designed to meet the needs of modern family life, offering comfort, functionality, and flexibility in a location that balances privacy with accessibility. |
| Price | $399,000 |
| Taxes: | $3064.84 |
| Address: | 7151 County Road 2 , Loyalist, K7R 3K6, Ontario |
| Lot Size: | 125.00 x 294.83 (Feet) |
| Acreage: | < .50 |
| Directions/Cross Streets: | County Rd 2, west of Napanee |
| Rooms: | 8 |
| Rooms +: | 3 |
| Bedrooms: | 3 |
| Bedrooms +: | 1 |
| Kitchens: | 1 |
| Family Room: | Y |
| Basement: | Full, Part Fin |
| Approximatly Age: | 51-99 |
| Property Type: | Detached |
| Style: | Bungalow |
| Exterior: | Vinyl Siding |
| Garage Type: | Detached |
| (Parking/)Drive: | Pvt Double |
| Drive Parking Spaces: | 6 |
| Pool: | None |
| Approximatly Age: | 51-99 |
| Approximatly Square Footage: | 1100-1500 |
| Property Features: | Fenced Yard, Hospital, Level, Place Of Worship, Rec Centre, School Bus Route |
| Fireplace/Stove: | N |
| Heat Source: | Propane |
| Heat Type: | Forced Air |
| Central Air Conditioning: | None |
| Central Vac: | N |
| Laundry Level: | Main |
| Sewers: | Septic |
| Water: | Well |
| Water Supply Types: | Drilled Well |
| Utilities-Cable: | N |
| Utilities-Hydro: | Y |
| Utilities-Gas: | N |
| Utilities-Telephone: | Y |
$
%
Years
This calculator is for demonstration purposes only. Always consult a professional
financial advisor before making personal financial decisions.
| Although the information displayed is believed to be accurate, no warranties or representations are made of any kind. |
| EXIT REALTY ACCELERATION REAL ESTATE, BROKERAGE |
|
|

Dir:
1-866-382-2968
Bus:
416-548-7854
Fax:
416-981-7184
| Virtual Tour | Book Showing | Email a Friend |
Jump To:
At a Glance:
| Type: | Freehold - Detached |
| Area: | Lennox & Addington |
| Municipality: | Loyalist |
| Neighbourhood: | Lennox and Addington - South |
| Style: | Bungalow |
| Lot Size: | 125.00 x 294.83(Feet) |
| Approximate Age: | 51-99 |
| Tax: | $3,064.84 |
| Beds: | 3+1 |
| Baths: | 2 |
| Fireplace: | N |
| Pool: | None |
Locatin Map:
Payment Calculator:
- Color Examples
- Green
- Black and Gold
- Dark Navy Blue And Gold
- Cyan
- Black
- Purple
- Gray
- Blue and Black
- Orange and Black
- Red
- Magenta
- Gold
- Device Examples

