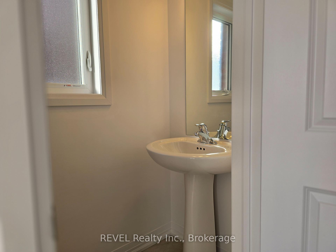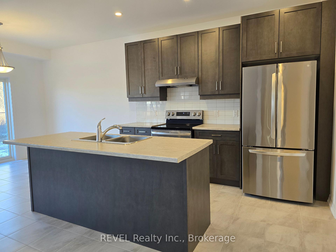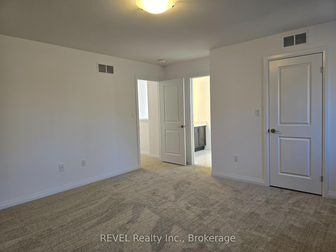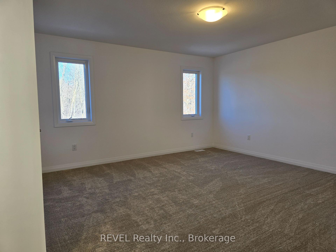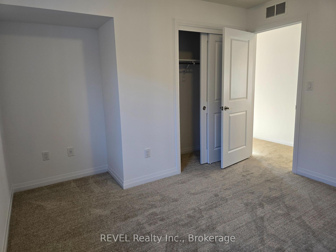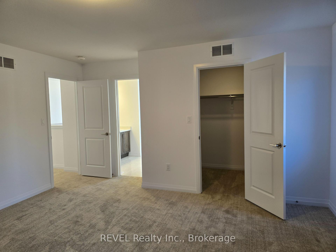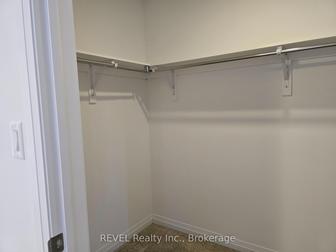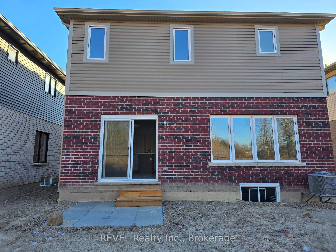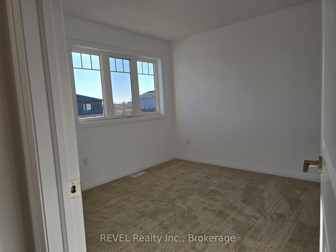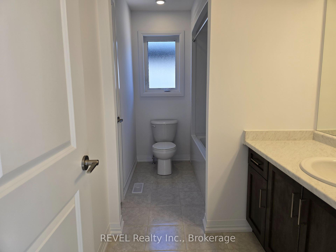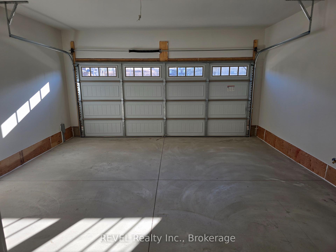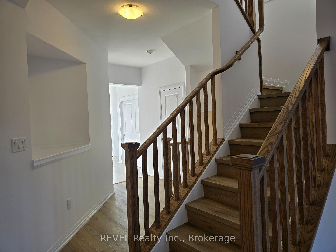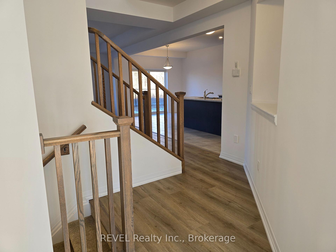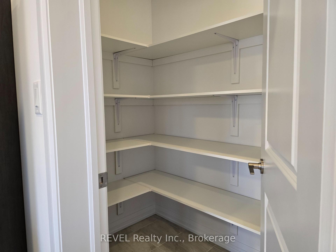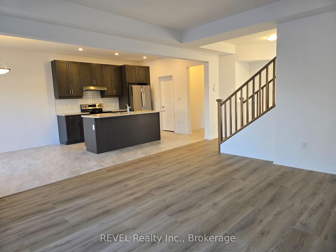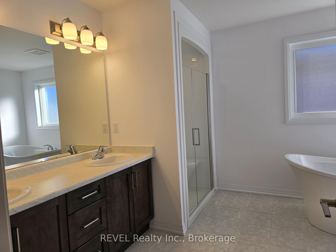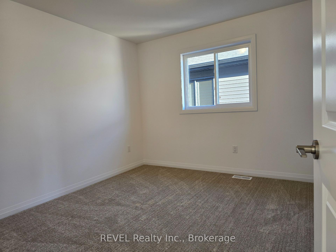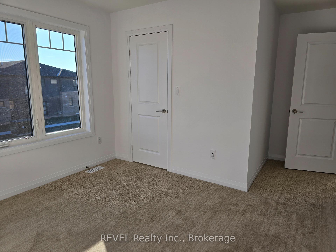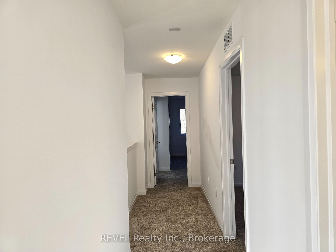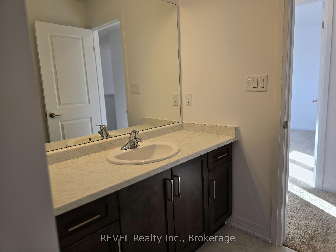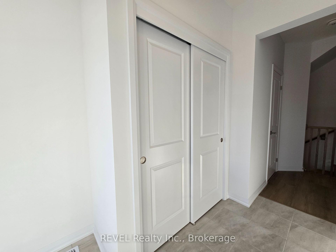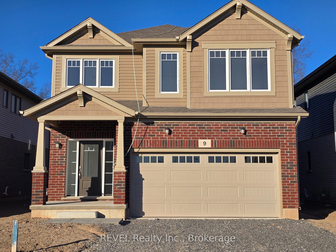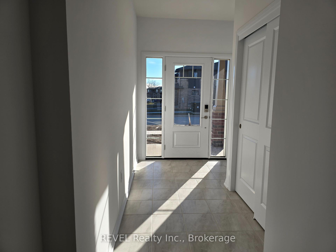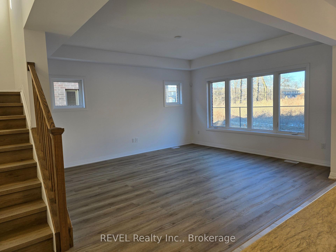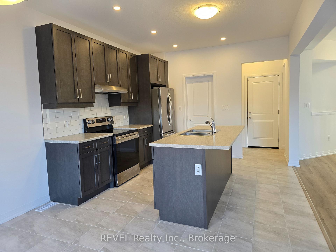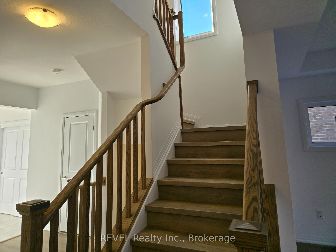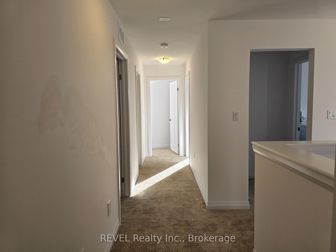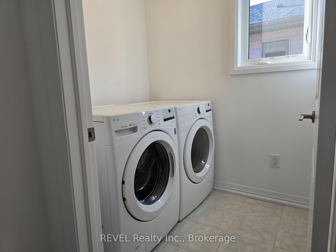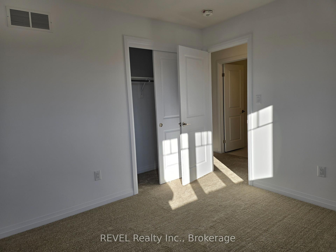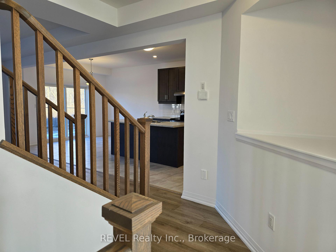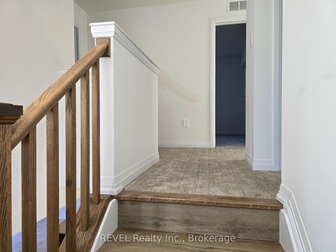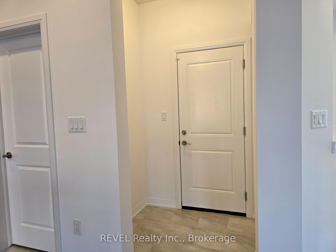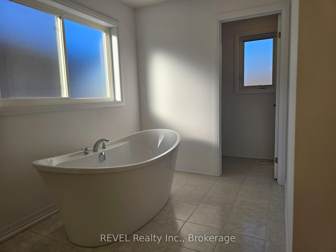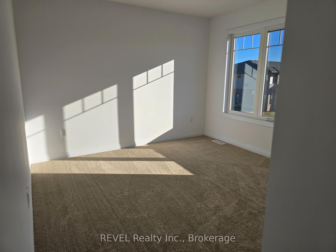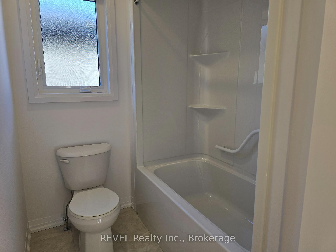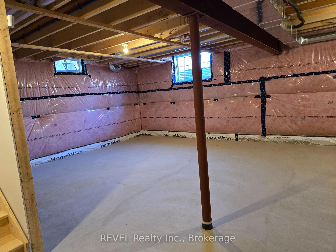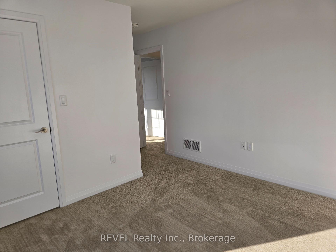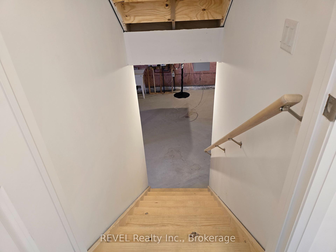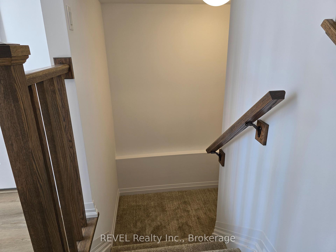$2,999
Available - For Rent
Listing ID: X11916722
9 Willson Dr , Thorold, L2V 0M3, Ontario
| Welcome to this stunning, brand-new 4-bedroom, 3-bathroom home offering an impressive 2,100 square feet of contemporary living space. Perfectly designed for modern family life, this two-story residence blends space with functionality. Step into the bright and inviting foyer that leads to the heart of the home, a beautifully appointed kitchen featuring stainless steel appliances, including a dishwasher, and a large walk-in pantry for all your storage needs. The central island provides additional workspace and seating, perfect for casual dining or entertaining guests. The open-concept layout flows seamlessly into the spacious living and dining areas, filled with natural light from large windows. Patio doors off the dining room lead to a small sitting area. On the main floor, you'll also find convenient access to the attached double-car garage via the mudroom, adding practicality to everyday living. Upstairs, discover a thoughtfully designed laundry room, eliminating the hassle of carrying loads up and down stairs. The primary suite is a true retreat, complete with a luxurious ensuite bathroom featuring a relaxing soaker tub, separate shower, dual sinks and a water closet. A large walk-in closet provides ample space for your wardrobe. Three additional well-sized bedrooms and another full bathroom round out the upper level. The unfinished basement offers plenty of storage or potential for additional recreational space. The home is situated on a quiet street, providing a serene and welcoming environment. Located in a desirable neighborhood, this home is close to parks, schools, and local amenities, making it ideal for families or professionals looking for a peaceful yet accessible lifestyle. |
| Extras: Driveway will be paved and front lawn sodded in the Spring |
| Price | $2,999 |
| Address: | 9 Willson Dr , Thorold, L2V 0M3, Ontario |
| Lot Size: | 39.37 x 99.84 (Feet) |
| Acreage: | < .50 |
| Directions/Cross Streets: | Merritt Rd to Grisdale Rd |
| Rooms: | 12 |
| Bedrooms: | 4 |
| Bedrooms +: | |
| Kitchens: | 1 |
| Family Room: | N |
| Basement: | Unfinished |
| Furnished: | N |
| Approximatly Age: | New |
| Property Type: | Detached |
| Style: | 2-Storey |
| Exterior: | Brick, Vinyl Siding |
| Garage Type: | Attached |
| (Parking/)Drive: | Pvt Double |
| Drive Parking Spaces: | 2 |
| Pool: | None |
| Private Entrance: | N |
| Approximatly Age: | New |
| Approximatly Square Footage: | 2000-2500 |
| Property Features: | Park |
| Fireplace/Stove: | N |
| Heat Source: | Gas |
| Heat Type: | Forced Air |
| Central Air Conditioning: | Central Air |
| Central Vac: | N |
| Laundry Level: | Upper |
| Elevator Lift: | N |
| Sewers: | Sewers |
| Water: | Municipal |
| Although the information displayed is believed to be accurate, no warranties or representations are made of any kind. |
| REVEL Realty Inc., Brokerage |
|
|

Dir:
1-866-382-2968
Bus:
416-548-7854
Fax:
416-981-7184
| Book Showing | Email a Friend |
Jump To:
At a Glance:
| Type: | Freehold - Detached |
| Area: | Niagara |
| Municipality: | Thorold |
| Neighbourhood: | 562 - Hurricane/Merrittville |
| Style: | 2-Storey |
| Lot Size: | 39.37 x 99.84(Feet) |
| Approximate Age: | New |
| Beds: | 4 |
| Baths: | 3 |
| Fireplace: | N |
| Pool: | None |
Locatin Map:
- Color Examples
- Green
- Black and Gold
- Dark Navy Blue And Gold
- Cyan
- Black
- Purple
- Gray
- Blue and Black
- Orange and Black
- Red
- Magenta
- Gold
- Device Examples

