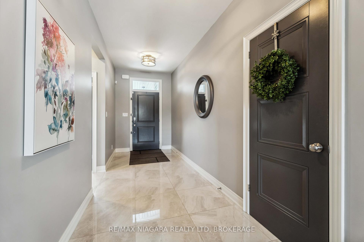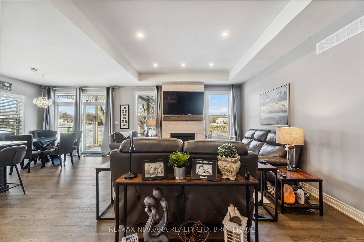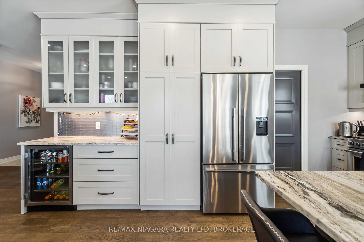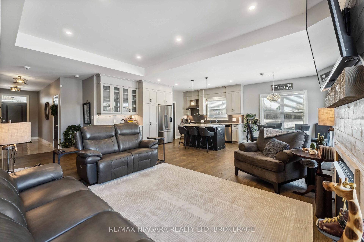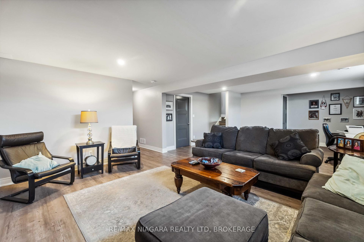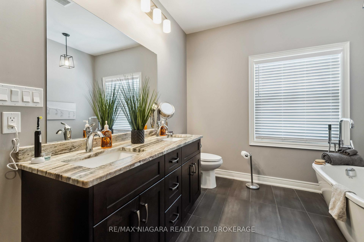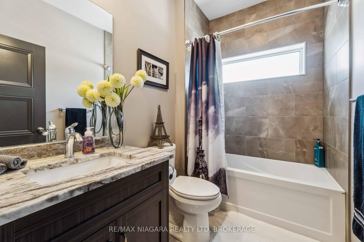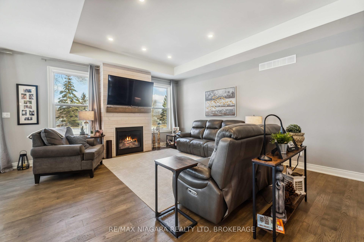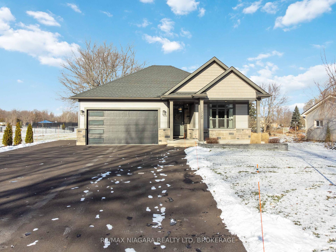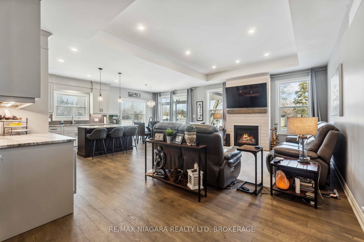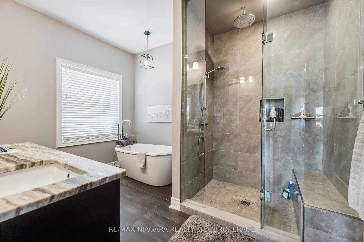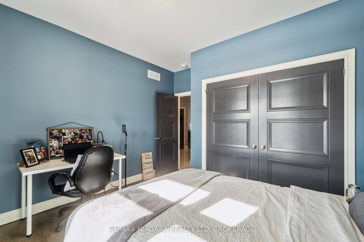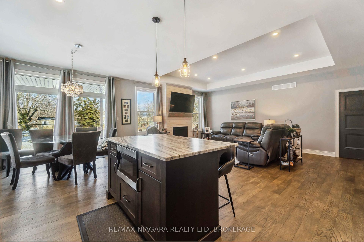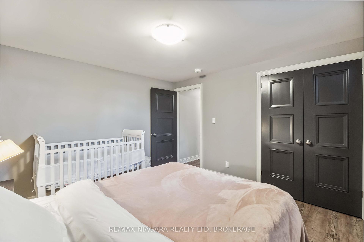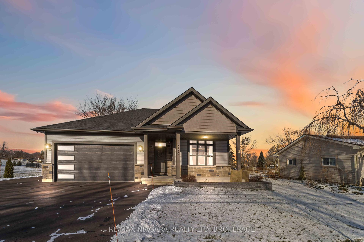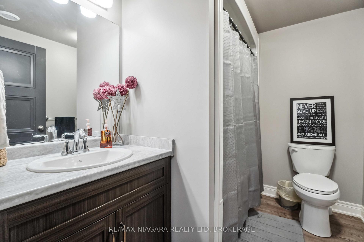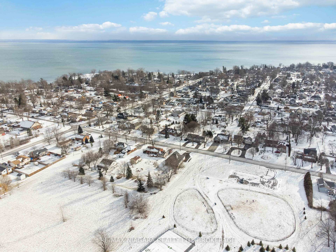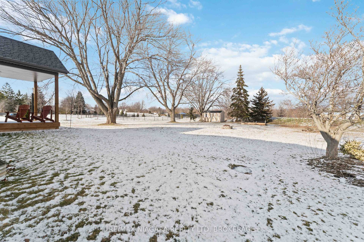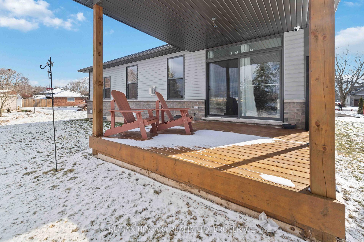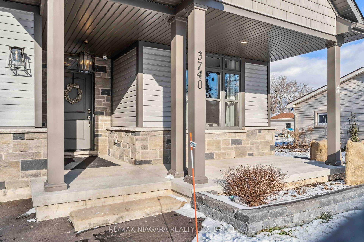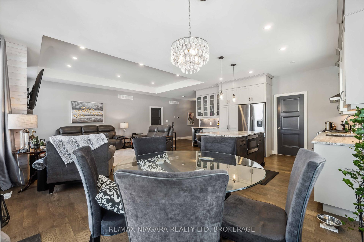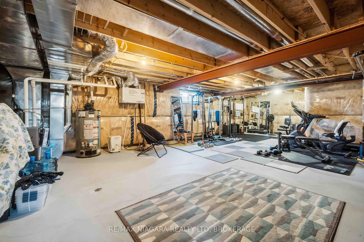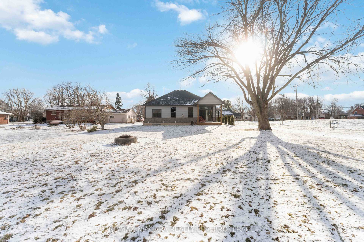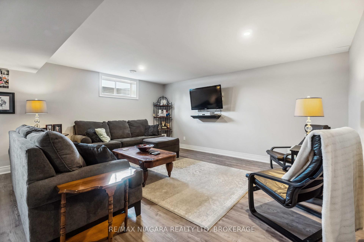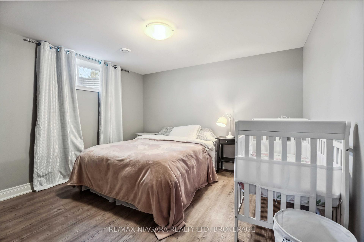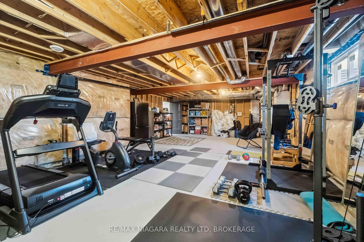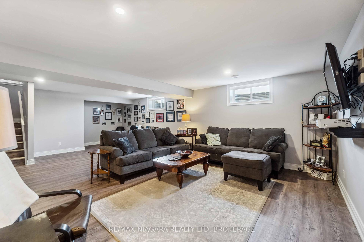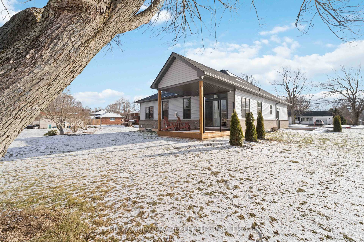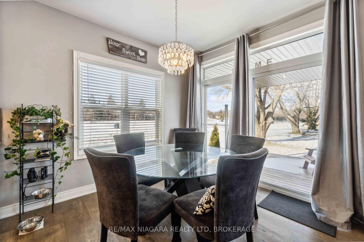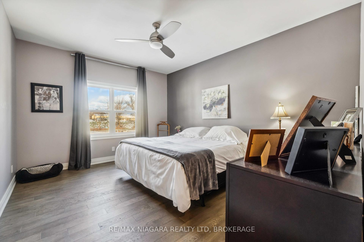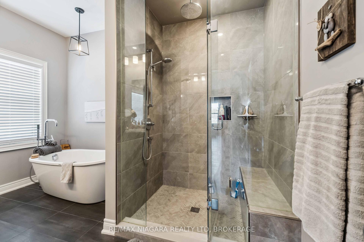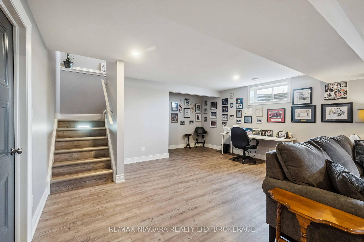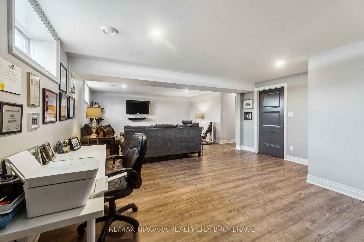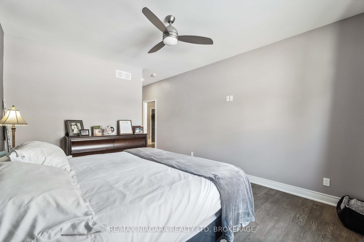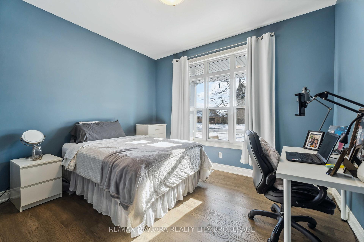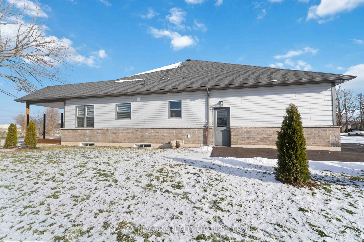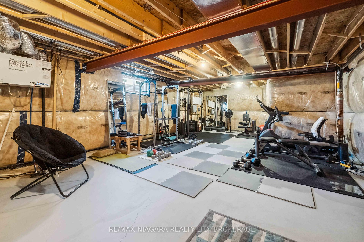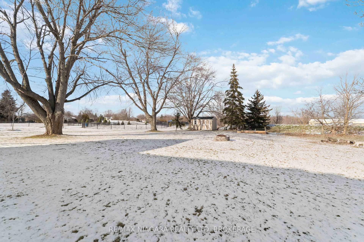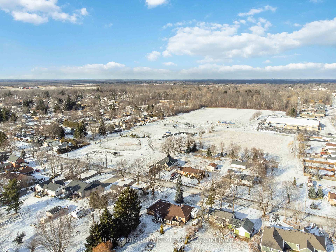$1,159,900
Available - For Sale
Listing ID: X11918694
3740 Rebstock Rd , Fort Erie, L0S 1B0, Ontario
| Functional and Luxurious Open Concept 3 Bedroom Bungalow Located On An oversized 59'X196' tree lined Lot Overlooking Crystal Ridge Park and loaded with high-end finishes throughout. Main floor features Engineered Oak Plank style hardwood floors and 9ft ceilings. Great Room with 10ft cathedral tray ceiling, pot lights and natural gas fireplace with floor to ceiling mantle. Gourmet Eat-in Kitchen with Custom Cabinetry to ceiling, granite counters and island with breakfast bar, high-end SS appliances, walk in pantry, under cabinet lighting, Gas range with Pot Filler, Beverage fridge, and pull out recycle drawer. Oversized patio doors walkout to private covered patio. Primary Suite With Walk-In Closet and 5 Pc Ensuite with glass shower, stand alone tub and granite double vanity. Second spacious main floor bedroom with oversized double closet and 4Pc bath with tiled tub/shower unit and granite counters. Main Flr Laundry Room, Lower Level Finished With Bright Recreation Rm with large windows, 3rd Bedroom and full 4PC bath with tub/shower. Large Unfinished Area used as home gym and Storage would also make a perfect space for future 4th bedroom and kitchen. Convenient tilt-in windows for easy cleaning. Security System. Incredible location 5 min walk to beach, surrounded by Arena, Community Centre, Library, Crystal Ridge Park- Pickleball, tennis, ball hockey, football, walking trails, dog parks, Splash Pad and so much more. Additional upgrades include newly paved 7 car driveway 2023, Back-up sump 2023, and New Generator 2023 + connected to backup panel . Come have a look, this home has it all! |
| Price | $1,159,900 |
| Taxes: | $4832.31 |
| Address: | 3740 Rebstock Rd , Fort Erie, L0S 1B0, Ontario |
| Lot Size: | 59.24 x 196.43 (Feet) |
| Acreage: | < .50 |
| Directions/Cross Streets: | Rebstock Rd |
| Rooms: | 14 |
| Bedrooms: | 3 |
| Bedrooms +: | |
| Kitchens: | 1 |
| Family Room: | N |
| Basement: | Full, Part Fin |
| Approximatly Age: | 0-5 |
| Property Type: | Detached |
| Style: | Bungalow |
| Exterior: | Stone, Vinyl Siding |
| Garage Type: | Attached |
| (Parking/)Drive: | Front Yard |
| Drive Parking Spaces: | 7 |
| Pool: | None |
| Approximatly Age: | 0-5 |
| Approximatly Square Footage: | 1500-2000 |
| Property Features: | Beach, Lake/Pond, School |
| Fireplace/Stove: | Y |
| Heat Source: | Gas |
| Heat Type: | Forced Air |
| Central Air Conditioning: | Central Air |
| Central Vac: | N |
| Laundry Level: | Main |
| Elevator Lift: | N |
| Sewers: | Septic |
| Water: | Municipal |
| Utilities-Cable: | Y |
| Utilities-Hydro: | Y |
| Utilities-Gas: | Y |
| Utilities-Telephone: | Y |
$
%
Years
This calculator is for demonstration purposes only. Always consult a professional
financial advisor before making personal financial decisions.
| Although the information displayed is believed to be accurate, no warranties or representations are made of any kind. |
| RE/MAX NIAGARA REALTY LTD, BROKERAGE |
|
|

Dir:
1-866-382-2968
Bus:
416-548-7854
Fax:
416-981-7184
| Virtual Tour | Book Showing | Email a Friend |
Jump To:
At a Glance:
| Type: | Freehold - Detached |
| Area: | Niagara |
| Municipality: | Fort Erie |
| Neighbourhood: | 337 - Crystal Beach |
| Style: | Bungalow |
| Lot Size: | 59.24 x 196.43(Feet) |
| Approximate Age: | 0-5 |
| Tax: | $4,832.31 |
| Beds: | 3 |
| Baths: | 3 |
| Fireplace: | Y |
| Pool: | None |
Locatin Map:
Payment Calculator:
- Color Examples
- Green
- Black and Gold
- Dark Navy Blue And Gold
- Cyan
- Black
- Purple
- Gray
- Blue and Black
- Orange and Black
- Red
- Magenta
- Gold
- Device Examples

