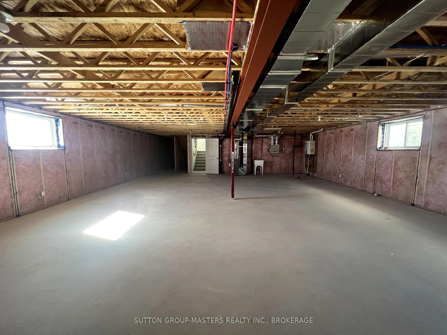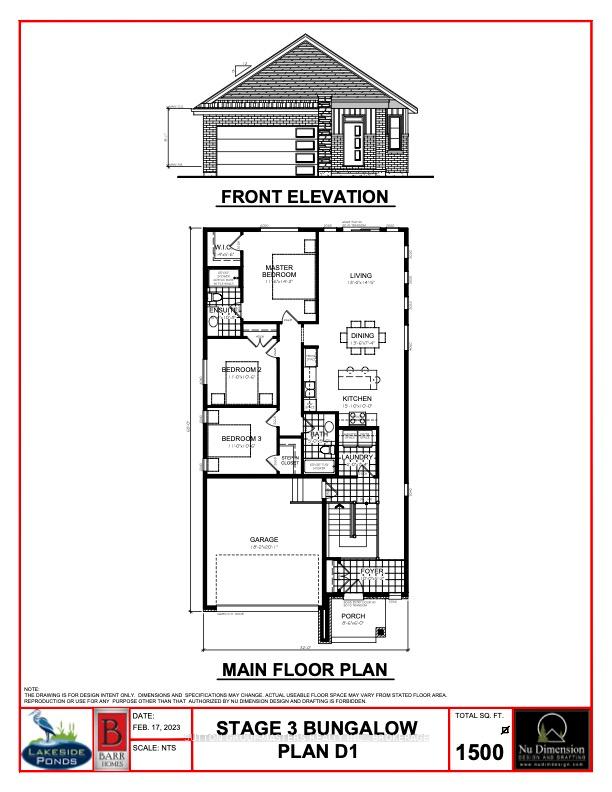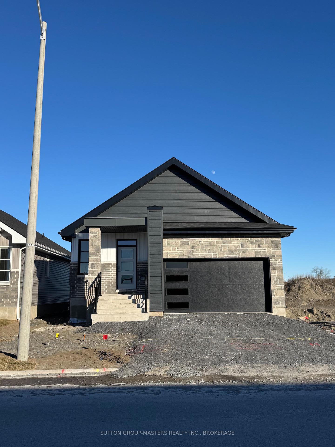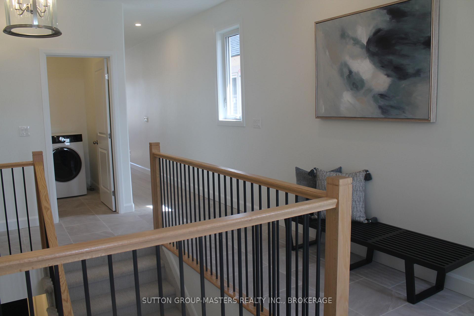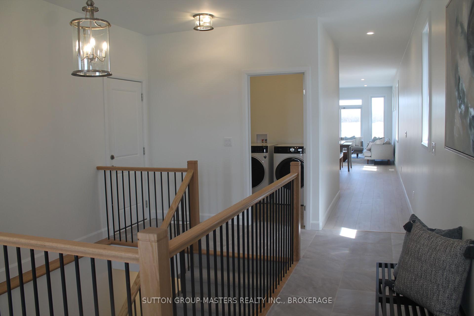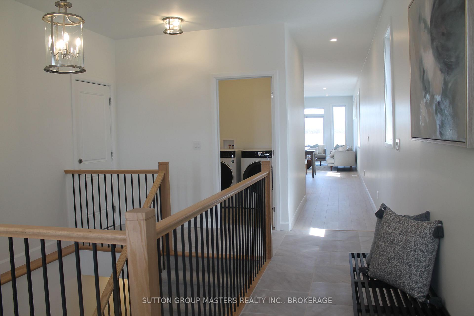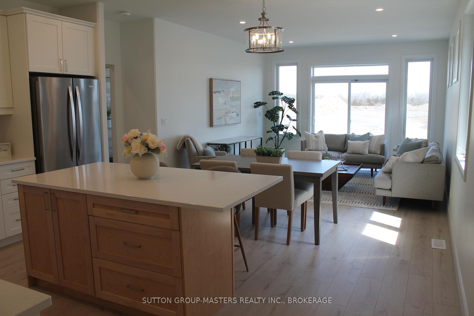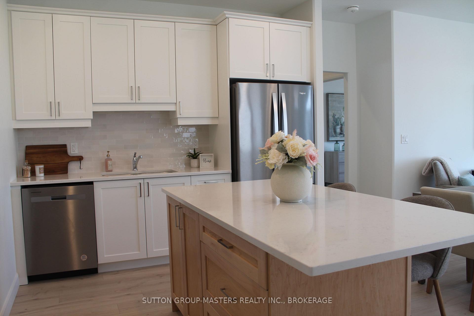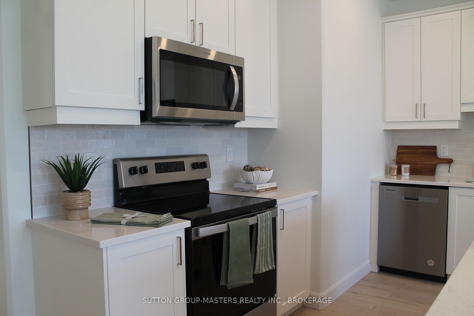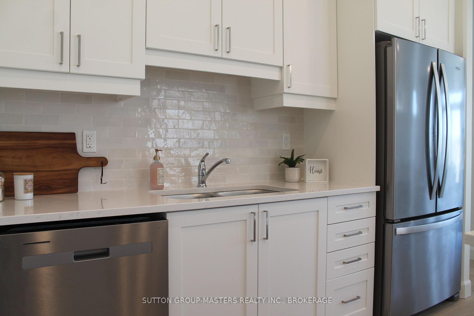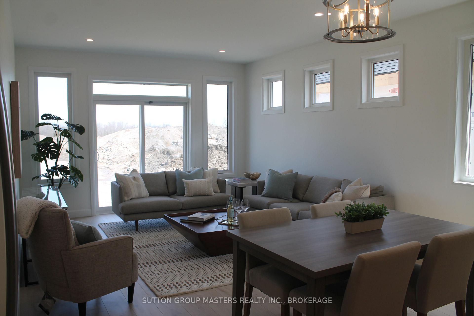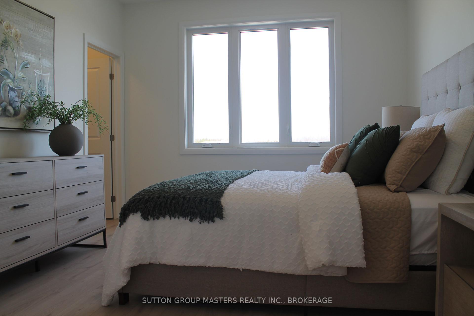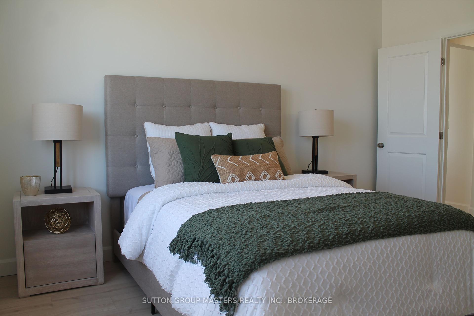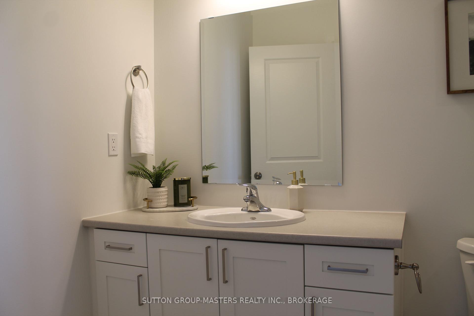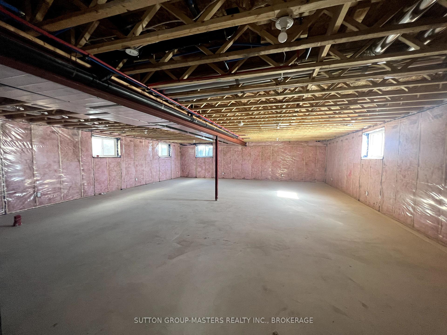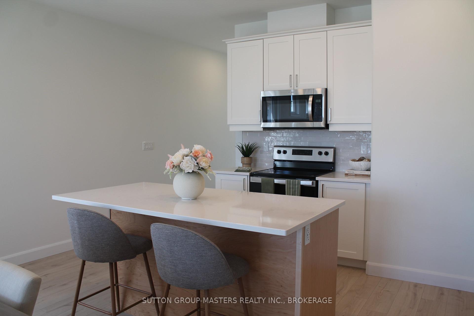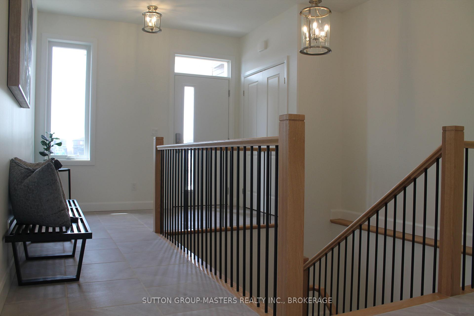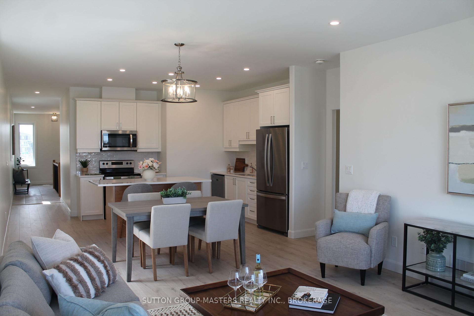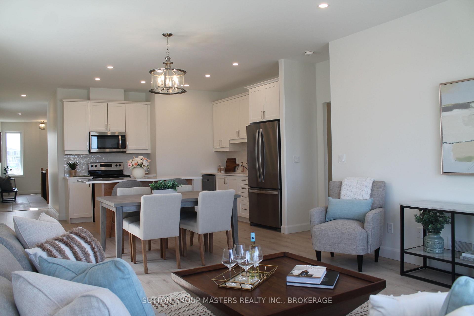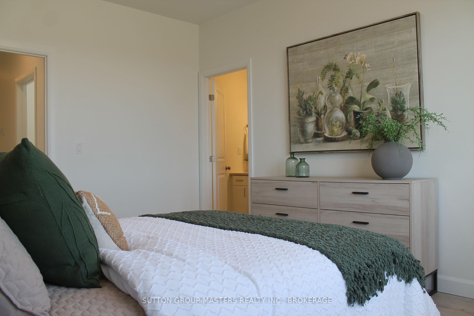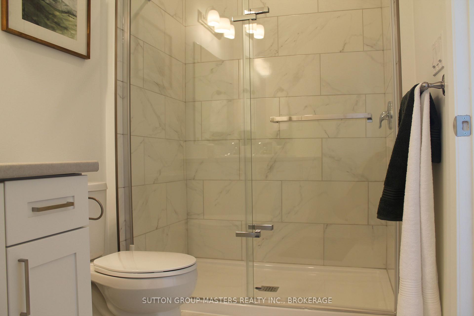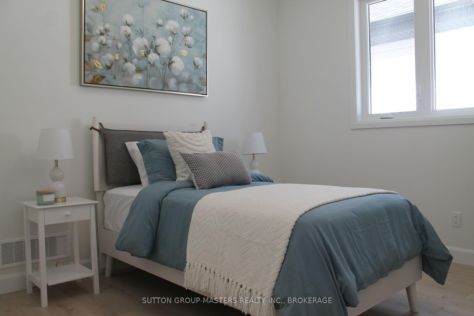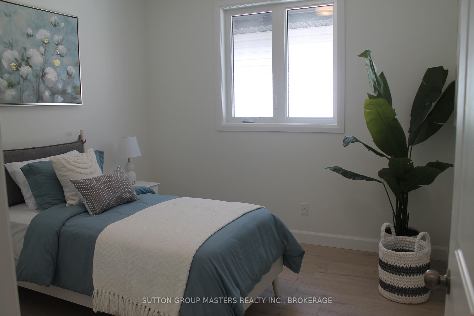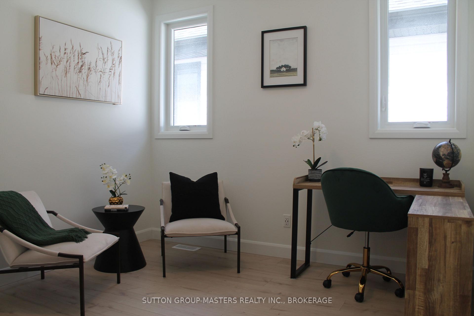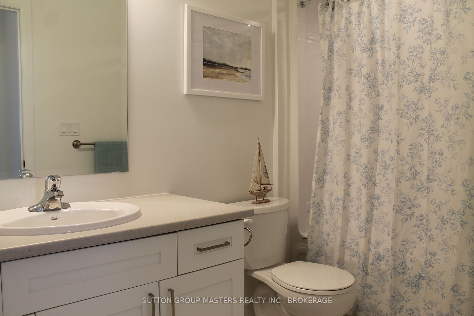$659,900
Available - For Sale
Listing ID: X11917657
257 Pratt Dr , Loyalist, K7N 0E8, Ontario
| Welcome to 257 Pratt Drive in Amherstview, Ontario! This newly finished 1,500 square foot bungalow features 3 bedrooms and 2.5 bathrooms with an open concept kitchen leading to a large living room/dining room. This home sits on a 40 foot lot and comes with many features throughout that are sure to impress that include A/C, quartz kitchen countertops, 9'ceilings, upgraded cabinets, and ceramic tile and laminate flooring throughout. The basement has a rough-in bathroom giving you the potential to turn the basement space into a secondary suite or a large open recreation space for the family! This home is close to shopping, parks, restaurants, golf, and more! Don't miss out on your opportunity to own this home! |
| Price | $659,900 |
| Taxes: | $0.00 |
| Assessment: | $108000 |
| Assessment Year: | 2024 |
| Address: | 257 Pratt Dr , Loyalist, K7N 0E8, Ontario |
| Lot Size: | 40.00 x 105.00 (Feet) |
| Acreage: | < .50 |
| Directions/Cross Streets: | County Road 6 to Walden Pond Drive to Pratt Drive. |
| Rooms: | 10 |
| Bedrooms: | 3 |
| Bedrooms +: | |
| Kitchens: | 1 |
| Family Room: | N |
| Basement: | Full, Unfinished |
| Property Type: | Detached |
| Style: | Bungalow |
| Exterior: | Brick, Vinyl Siding |
| Garage Type: | Attached |
| (Parking/)Drive: | Available |
| Drive Parking Spaces: | 2 |
| Pool: | None |
| Approximatly Square Footage: | 1100-1500 |
| Property Features: | Golf, Park, School, School Bus Route |
| Fireplace/Stove: | N |
| Heat Source: | Gas |
| Heat Type: | Forced Air |
| Central Air Conditioning: | Central Air |
| Central Vac: | N |
| Laundry Level: | Main |
| Sewers: | Sewers |
| Water: | Municipal |
$
%
Years
This calculator is for demonstration purposes only. Always consult a professional
financial advisor before making personal financial decisions.
| Although the information displayed is believed to be accurate, no warranties or representations are made of any kind. |
| SUTTON GROUP-MASTERS REALTY INC., BROKERAGE |
|
|

Dir:
1-866-382-2968
Bus:
416-548-7854
Fax:
416-981-7184
| Book Showing | Email a Friend |
Jump To:
At a Glance:
| Type: | Freehold - Detached |
| Area: | Lennox & Addington |
| Municipality: | Loyalist |
| Neighbourhood: | Amherstview |
| Style: | Bungalow |
| Lot Size: | 40.00 x 105.00(Feet) |
| Beds: | 3 |
| Baths: | 2 |
| Fireplace: | N |
| Pool: | None |
Locatin Map:
Payment Calculator:
- Color Examples
- Green
- Black and Gold
- Dark Navy Blue And Gold
- Cyan
- Black
- Purple
- Gray
- Blue and Black
- Orange and Black
- Red
- Magenta
- Gold
- Device Examples

