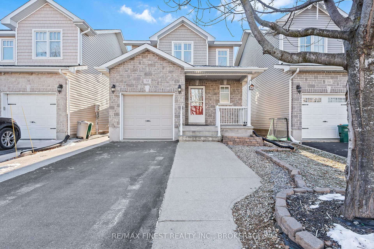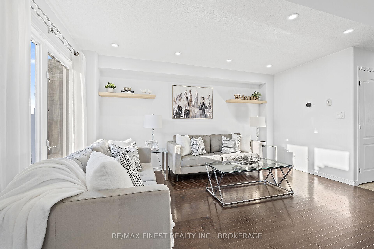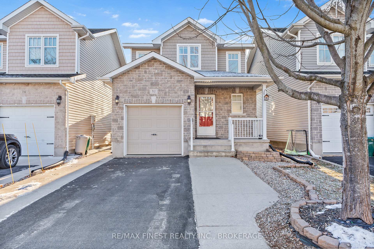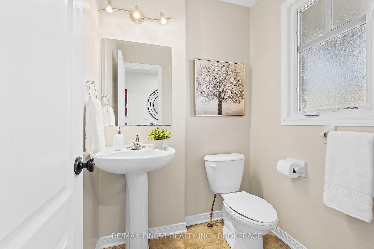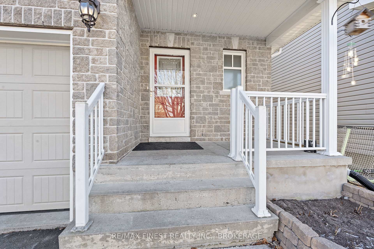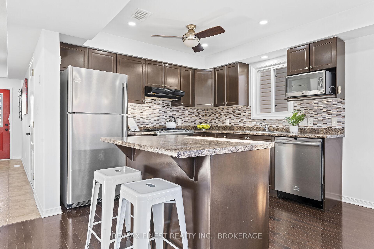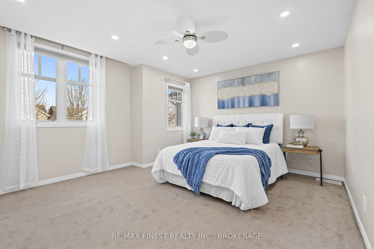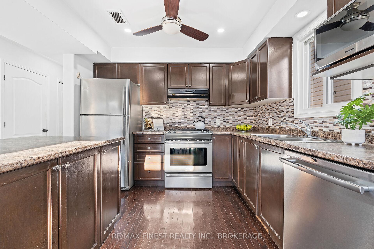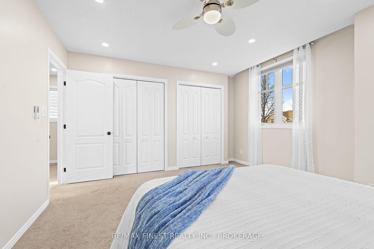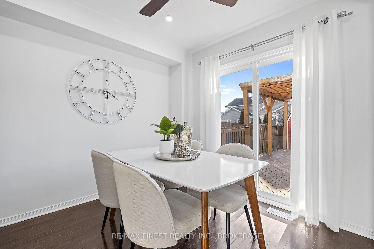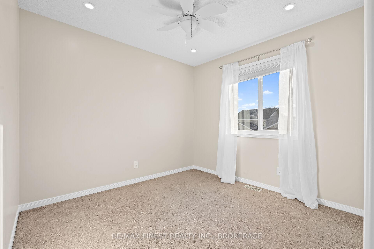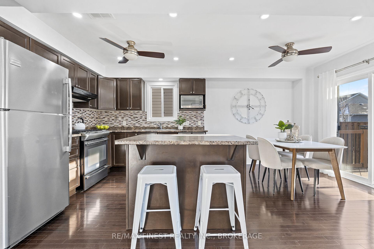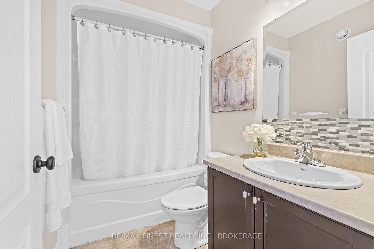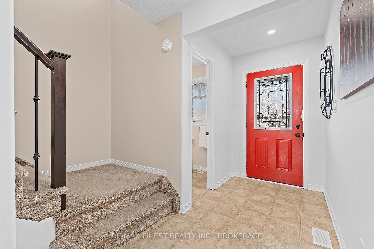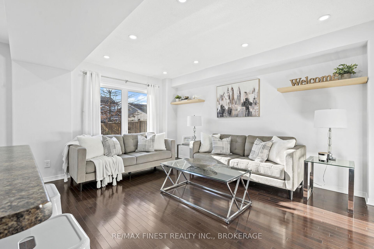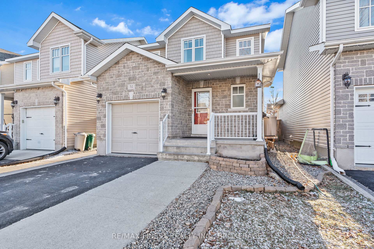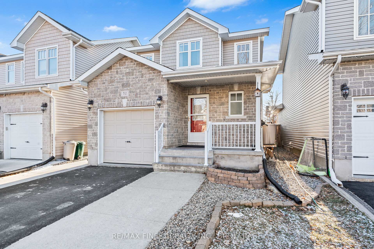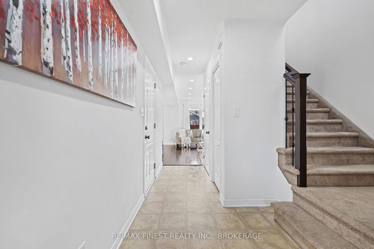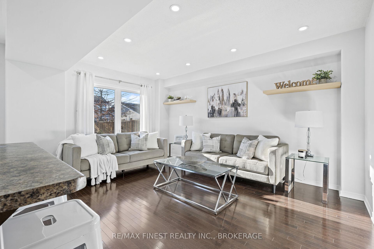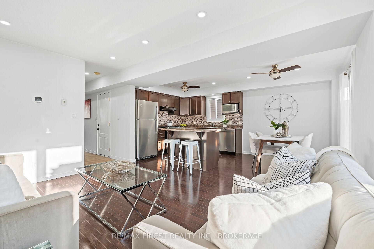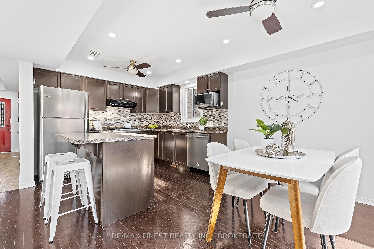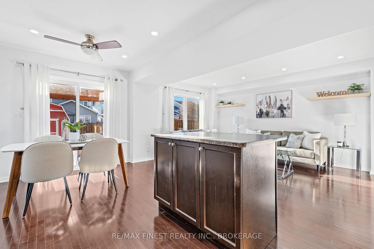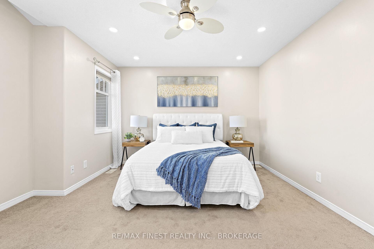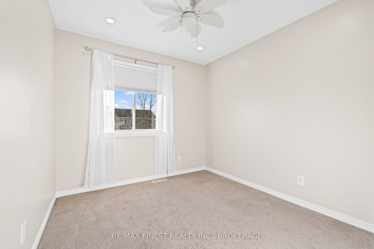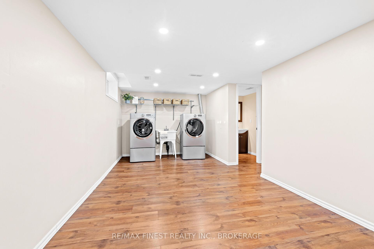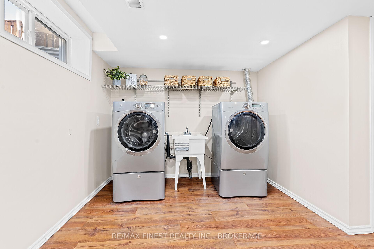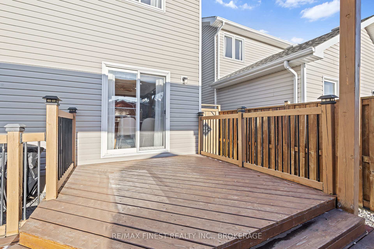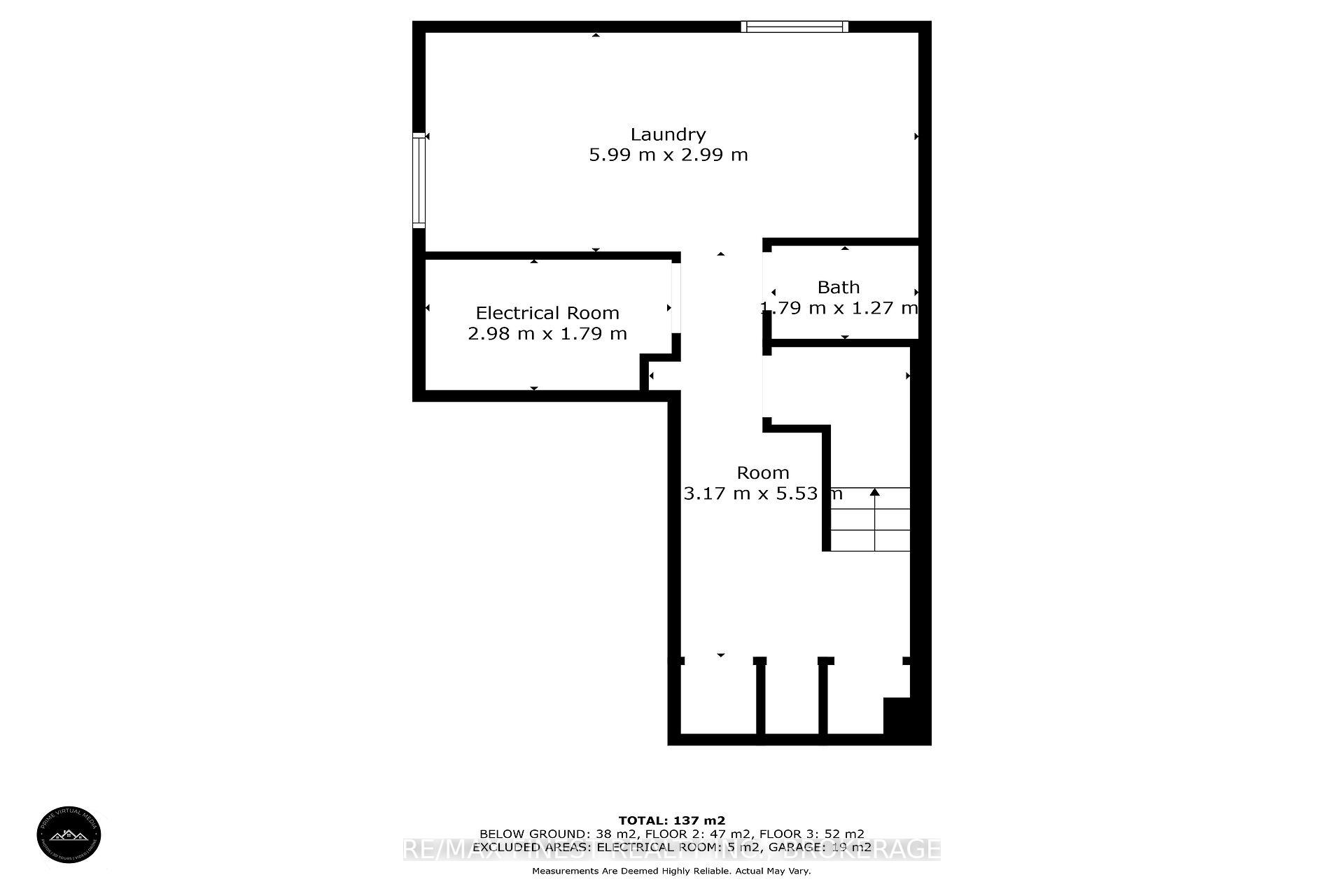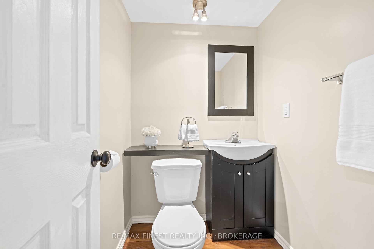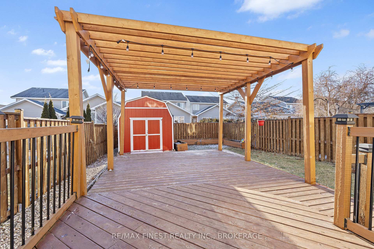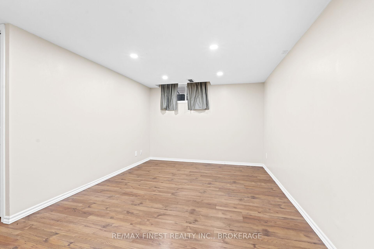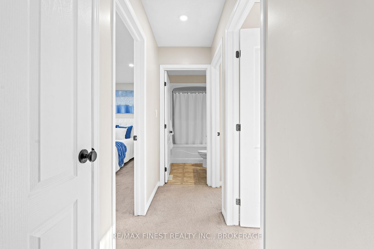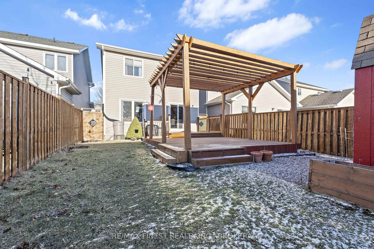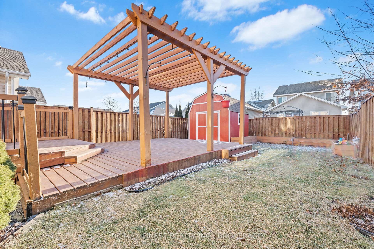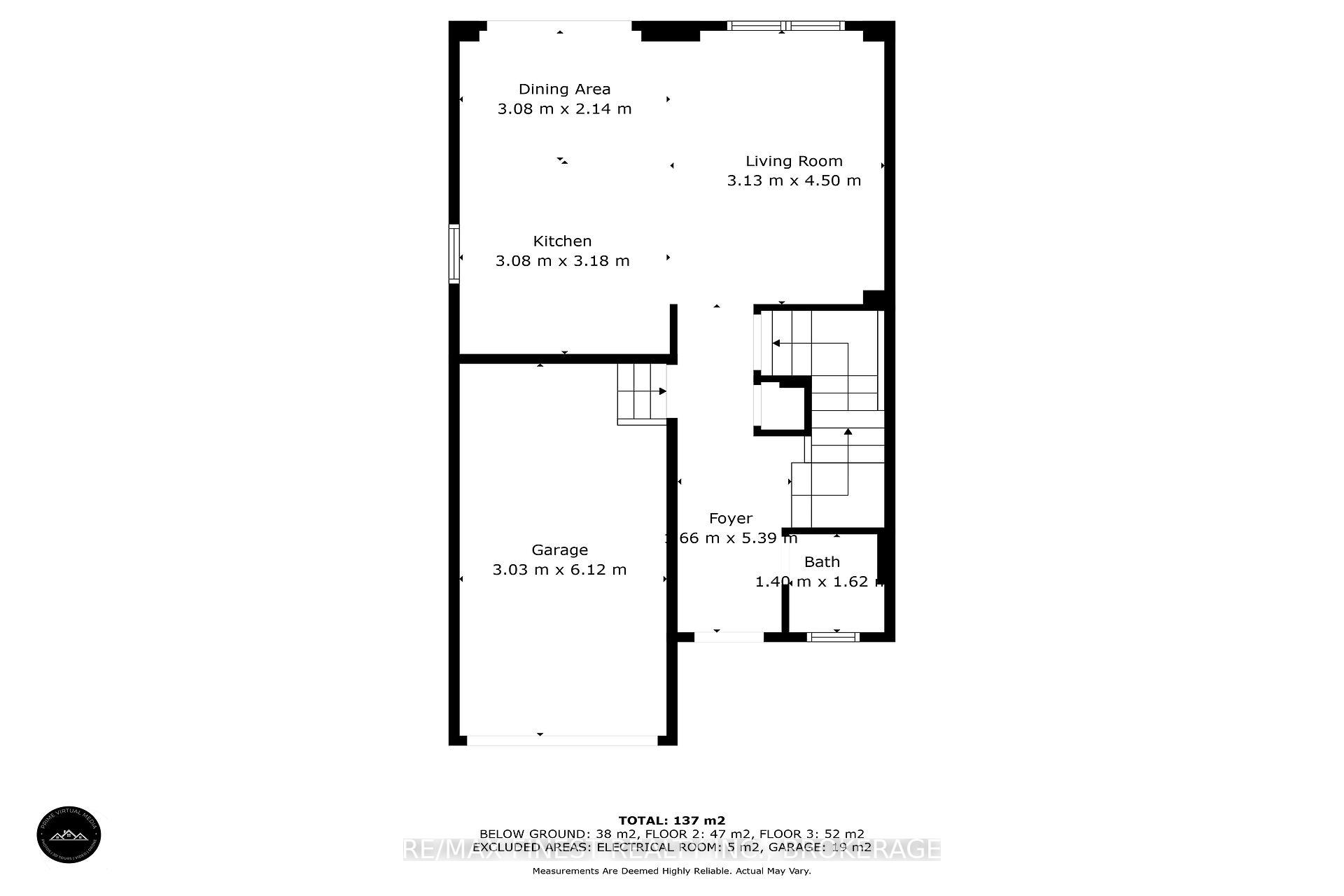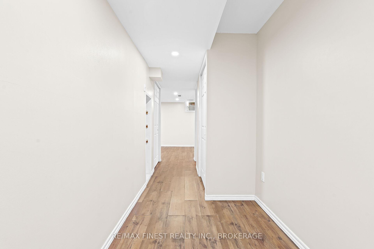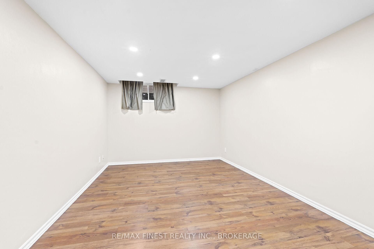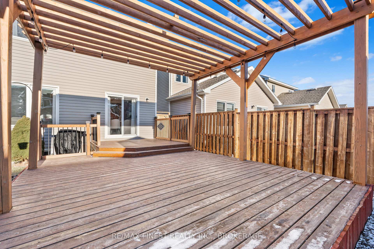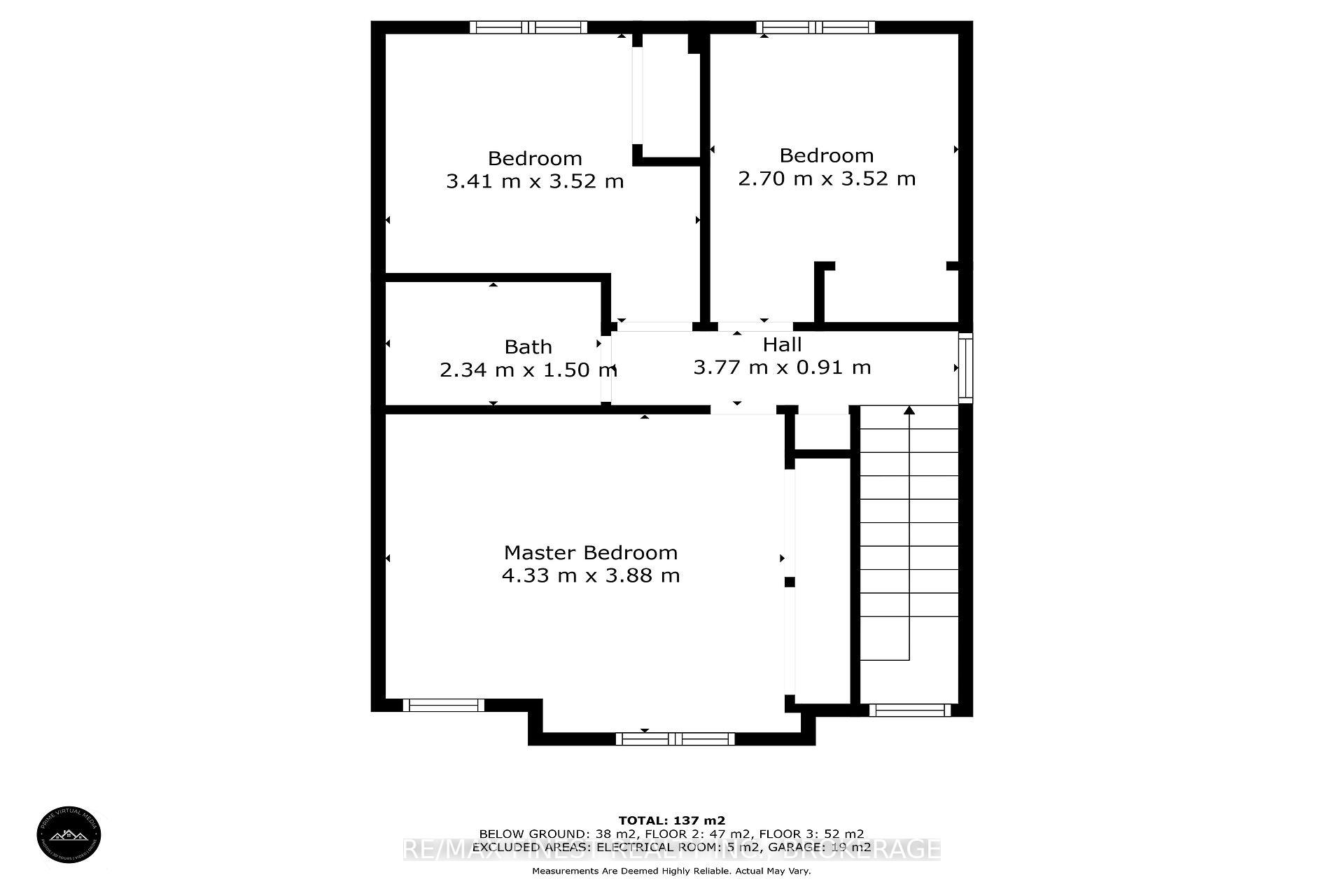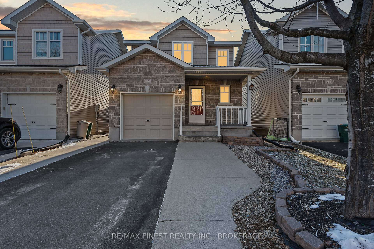$620,000
Available - For Sale
Listing ID: X11916932
712 Margaret Way , Kingston, K7K 0B9, Ontario
| Welcome to this beautifully maintained 2-storey, 3-bedroom, 3-bathroom home located in the highly sought-after Kingston East neighborhood. This property offers an ideal blend of comfort, style, and functionality for modern family living. Step inside to discover the warmth of hardwood floors throughout the main level, which features an open-concept kitchen, living, and dining area perfect for entertaining or enjoying quality family time. A spacious entryway greets you with convenience, offering inside access to the attached garage and plenty of space for storage. The double-sized driveway provides ample parking for you and your guests. Upstairs, you'll find a generous primary bedroom with his-and-hers closets, offering plenty of storage space. Two additional well-appointed bedrooms complete the second floor, providing room for family members or guests. The finished basement is a versatile space, offering a cozy rec room, laundry area, extra storage, and a convenient 2-piece bathroom. This level adds valuable square footage to meet your family's needs. Outside, enjoy the privacy of a large deck overlooking the backyard, perfect for summer barbecues or relaxing evenings. A good-sized storage shed adds additional functionality for tools, equipment, or seasonal items. With its modern layout, desirable location close to schools, parks, and amenities, this home is ready to welcome its next family. Don't miss the chance to make it yours schedule your showing today! |
| Extras: Please see document section for deposit information. Schedule B to be included with all offers. |
| Price | $620,000 |
| Taxes: | $3822.89 |
| Assessment: | $280000 |
| Assessment Year: | 2024 |
| Address: | 712 Margaret Way , Kingston, K7K 0B9, Ontario |
| Lot Size: | 30.02 x 104.99 (Feet) |
| Directions/Cross Streets: | From HWY 15, Ease on Rose Abbey Dr, East on McCallum St, North on Fieldstone Dr, West onto Margaret |
| Rooms: | 13 |
| Bedrooms: | 3 |
| Bedrooms +: | |
| Kitchens: | 1 |
| Family Room: | N |
| Basement: | Finished, Full |
| Property Type: | Detached |
| Style: | 2-Storey |
| Exterior: | Brick, Vinyl Siding |
| Garage Type: | Attached |
| (Parking/)Drive: | Private |
| Drive Parking Spaces: | 1 |
| Pool: | None |
| Fireplace/Stove: | N |
| Heat Source: | Gas |
| Heat Type: | Forced Air |
| Central Air Conditioning: | Central Air |
| Central Vac: | N |
| Sewers: | Sewers |
| Water: | Municipal |
$
%
Years
This calculator is for demonstration purposes only. Always consult a professional
financial advisor before making personal financial decisions.
| Although the information displayed is believed to be accurate, no warranties or representations are made of any kind. |
| RE/MAX FINEST REALTY INC., BROKERAGE |
|
|

Dir:
1-866-382-2968
Bus:
416-548-7854
Fax:
416-981-7184
| Virtual Tour | Book Showing | Email a Friend |
Jump To:
At a Glance:
| Type: | Freehold - Detached |
| Area: | Frontenac |
| Municipality: | Kingston |
| Neighbourhood: | Kingston East (Incl Barret Crt) |
| Style: | 2-Storey |
| Lot Size: | 30.02 x 104.99(Feet) |
| Tax: | $3,822.89 |
| Beds: | 3 |
| Baths: | 3 |
| Fireplace: | N |
| Pool: | None |
Locatin Map:
Payment Calculator:
- Color Examples
- Green
- Black and Gold
- Dark Navy Blue And Gold
- Cyan
- Black
- Purple
- Gray
- Blue and Black
- Orange and Black
- Red
- Magenta
- Gold
- Device Examples

