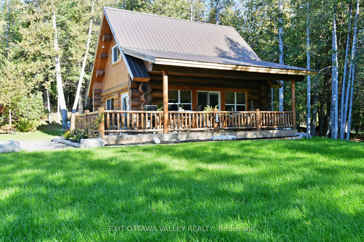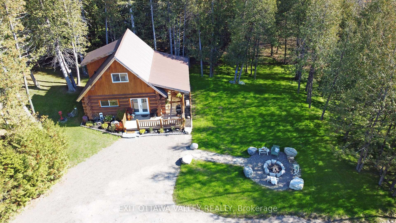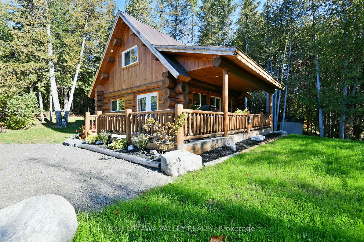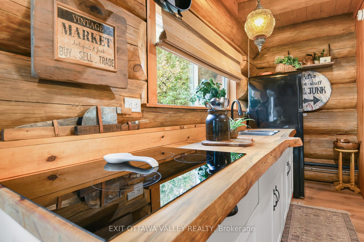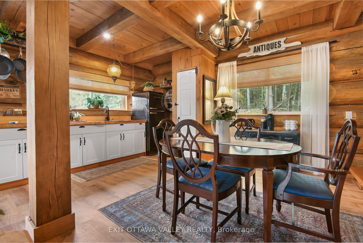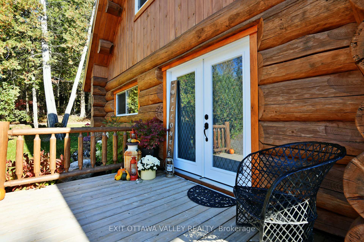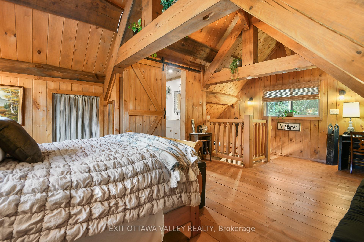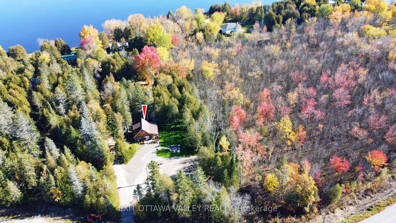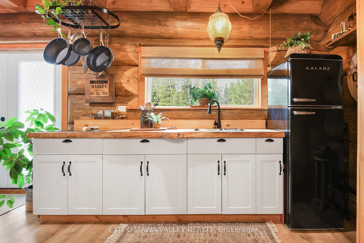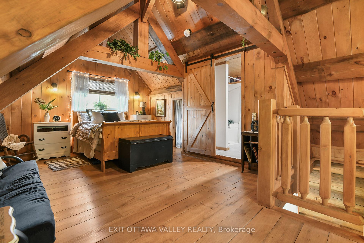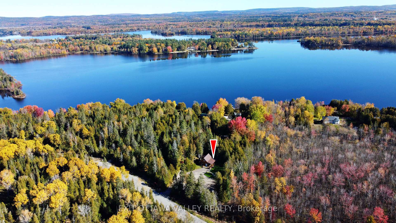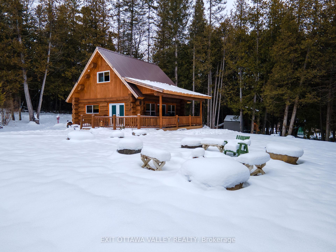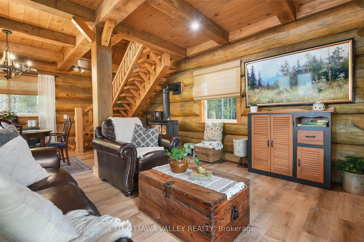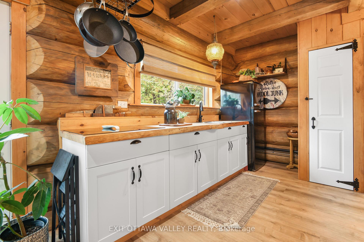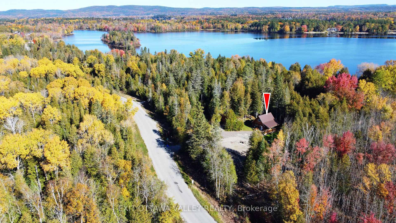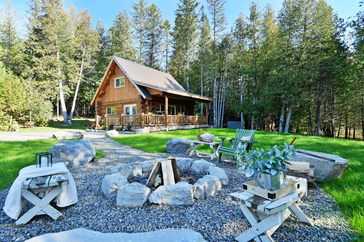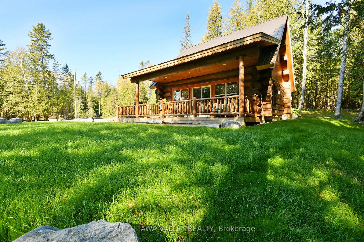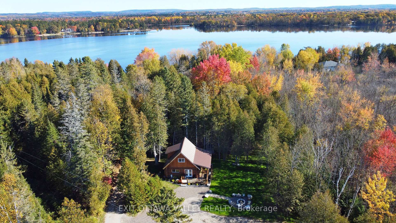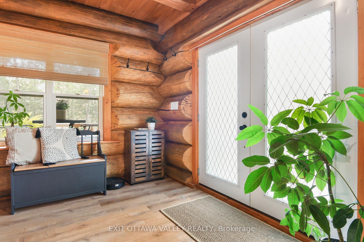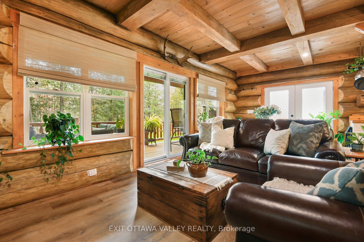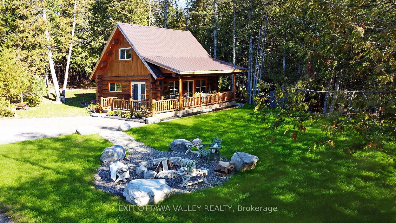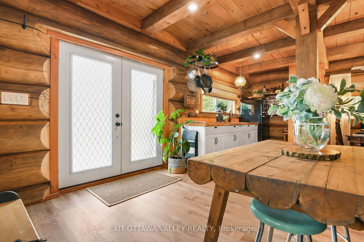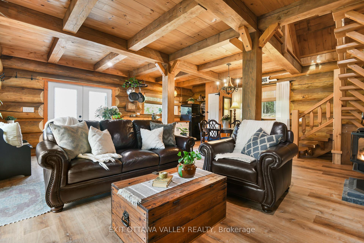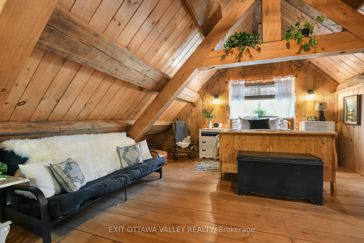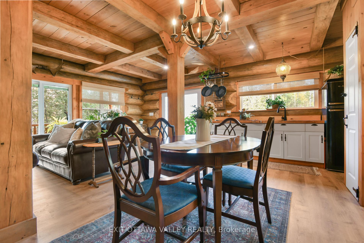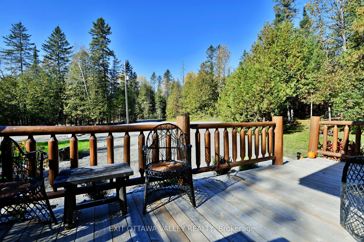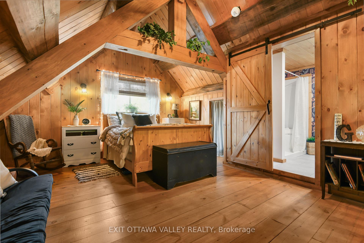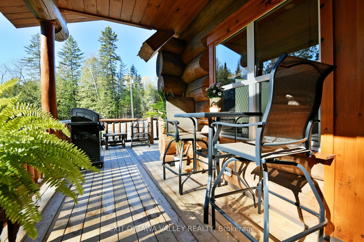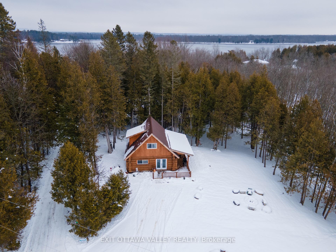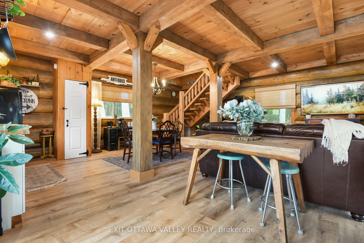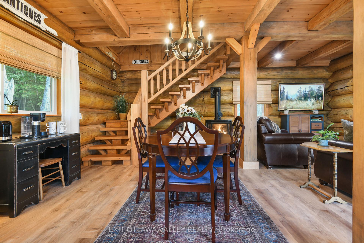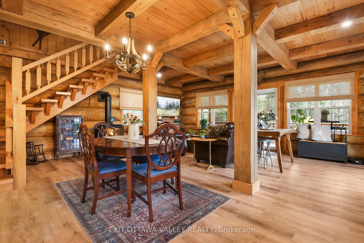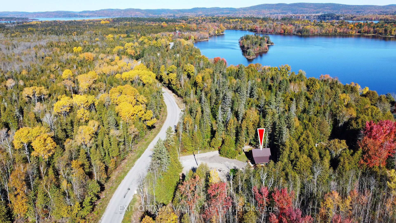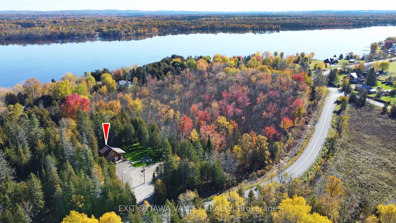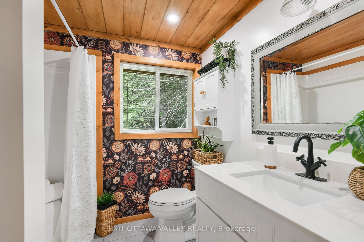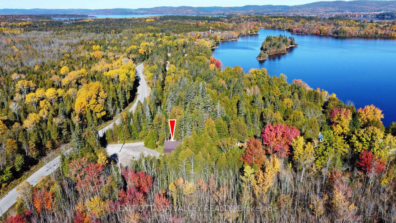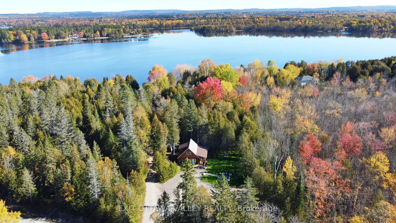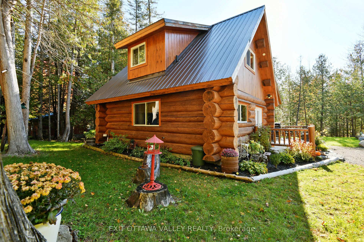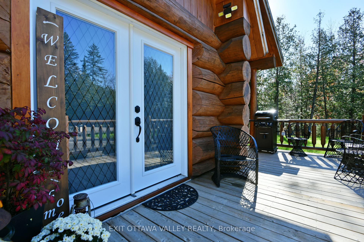$399,999
Available - For Sale
Listing ID: X11917928
8 TANAGER Tr , Whitewater Region, K0J 2L0, Ontario
| Escape to your own rustic oasis in this stunning A-frame log cabin, nestled among mature trees, close to water & boat launch. Perfect for nature lovers andoutdoor enthusiasts, this one bedroom, one bathroom retreat offers cozy living with modern amenities. Discover an inviting open-concept design that seamlessly blends the kitchen, dining, and living areas. Main level features waterproof vinyl plank flooring, 2nd floor showcases beautiful pine. The propane gas stove provides warmth on chilly evenings! Enjoy the convenience of hot water on demand, complemented by a second hot water tank for longer, leisurely showers. Grounds are beautifully landscaped and provide a serene environment for unwinding around the cozy fire pit, perfect for roasting marshmallows and stargazing. Gravel and fill already in place for your future garage. Enjoy morning coffee on the covered deck, surrounded by peaceful sounds of nature. Boat launch just down the road! Walk about 300 metres to a township road allowance that goes right to the water! AirBnB potential! Here's your unique opportunity to own a slice of paradise in beautiful Whitewater Region! |
| Price | $399,999 |
| Taxes: | $2726.00 |
| Address: | 8 TANAGER Tr , Whitewater Region, K0J 2L0, Ontario |
| Lot Size: | 122.90 x 195.78 (Feet) |
| Directions/Cross Streets: | From Beachburg to Lacroix Bay, right on Tanager, cabin on right. From Westmeath, take Gore Line to |
| Rooms: | 6 |
| Rooms +: | 0 |
| Bedrooms: | 1 |
| Bedrooms +: | 0 |
| Kitchens: | 1 |
| Kitchens +: | 0 |
| Family Room: | N |
| Basement: | None |
| Approximatly Age: | 0-5 |
| Property Type: | Detached |
| Style: | 2-Storey |
| Exterior: | Log |
| Garage Type: | None |
| (Parking/)Drive: | Private |
| Drive Parking Spaces: | 10 |
| Pool: | None |
| Other Structures: | Garden Shed |
| Approximatly Age: | 0-5 |
| Property Features: | Park, Sloping, Wooded/Treed |
| Fireplace/Stove: | Y |
| Heat Source: | Propane |
| Heat Type: | Other |
| Central Air Conditioning: | None |
| Central Vac: | N |
| Sewers: | Septic |
| Water: | Well |
| Water Supply Types: | Dug Well |
$
%
Years
This calculator is for demonstration purposes only. Always consult a professional
financial advisor before making personal financial decisions.
| Although the information displayed is believed to be accurate, no warranties or representations are made of any kind. |
| EXIT OTTAWA VALLEY REALTY |
|
|

Dir:
1-866-382-2968
Bus:
416-548-7854
Fax:
416-981-7184
| Virtual Tour | Book Showing | Email a Friend |
Jump To:
At a Glance:
| Type: | Freehold - Detached |
| Area: | Renfrew |
| Municipality: | Whitewater Region |
| Neighbourhood: | 580 - Whitewater Region |
| Style: | 2-Storey |
| Lot Size: | 122.90 x 195.78(Feet) |
| Approximate Age: | 0-5 |
| Tax: | $2,726 |
| Beds: | 1 |
| Baths: | 1 |
| Fireplace: | Y |
| Pool: | None |
Locatin Map:
Payment Calculator:
- Color Examples
- Green
- Black and Gold
- Dark Navy Blue And Gold
- Cyan
- Black
- Purple
- Gray
- Blue and Black
- Orange and Black
- Red
- Magenta
- Gold
- Device Examples

