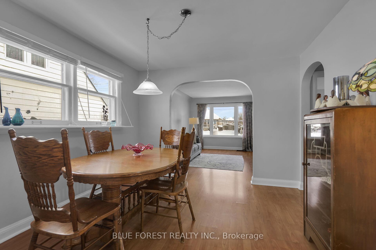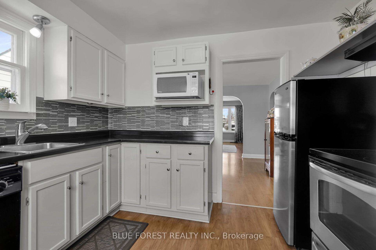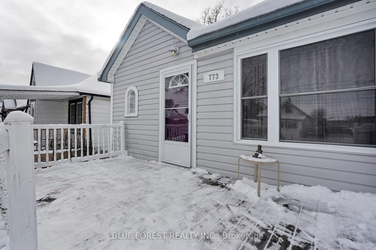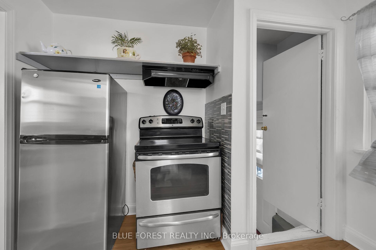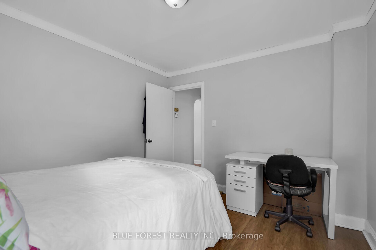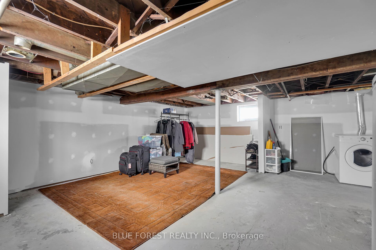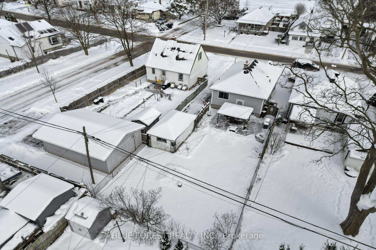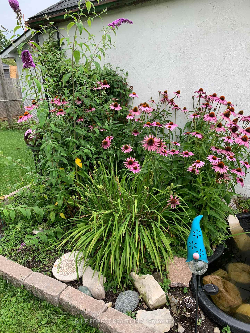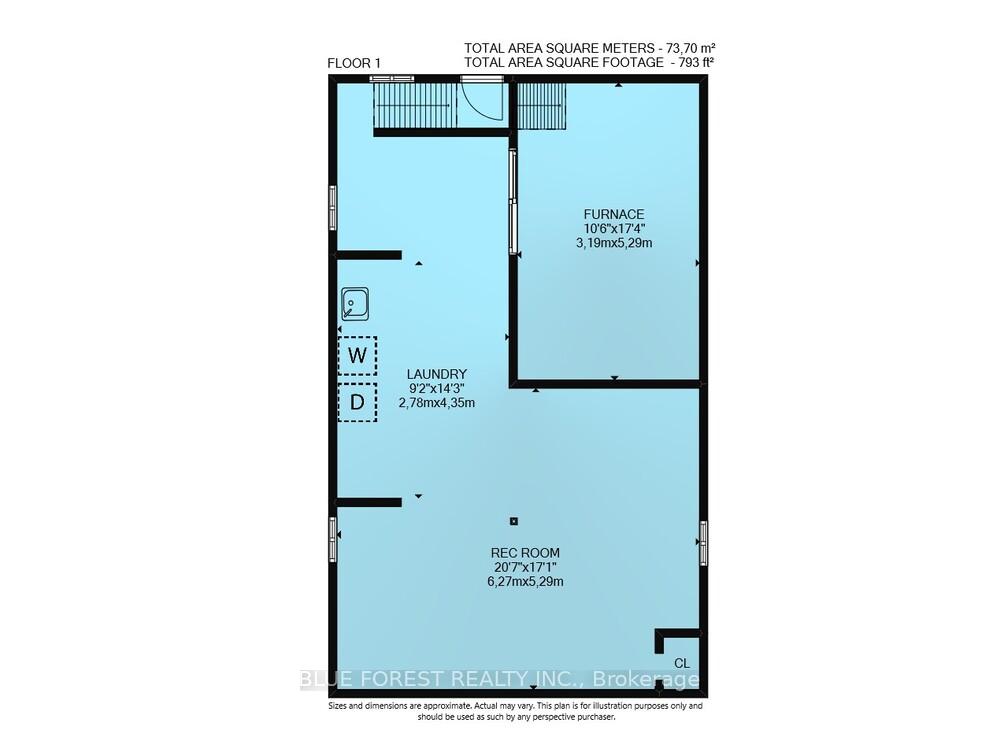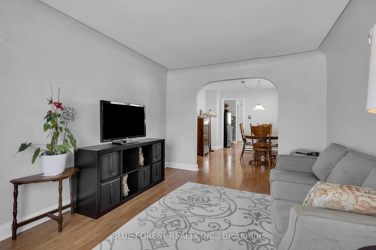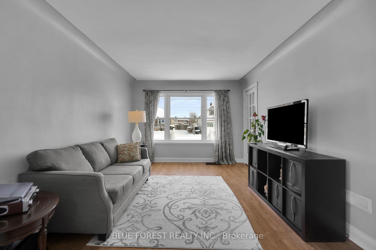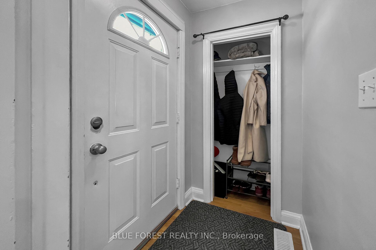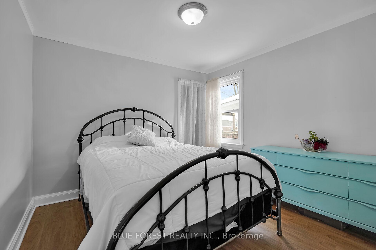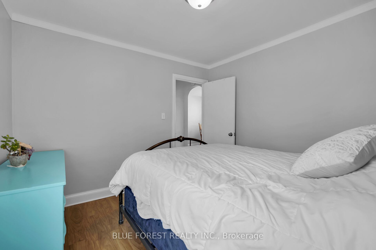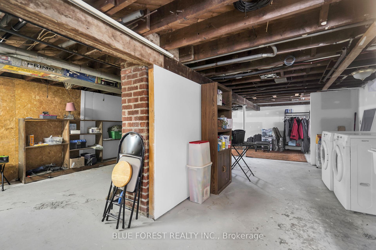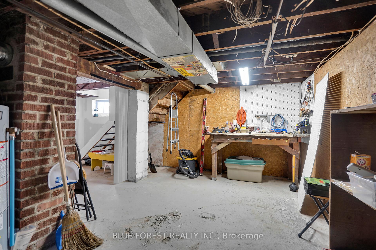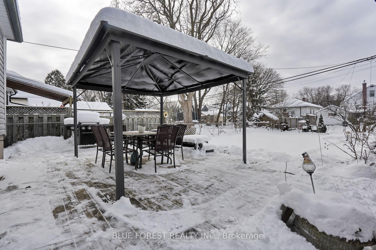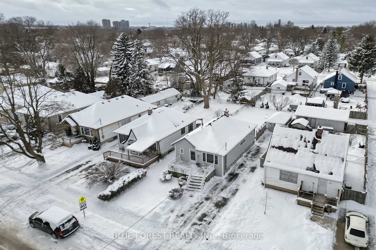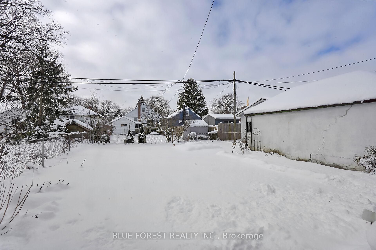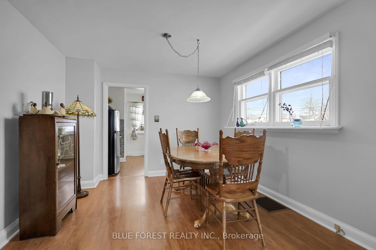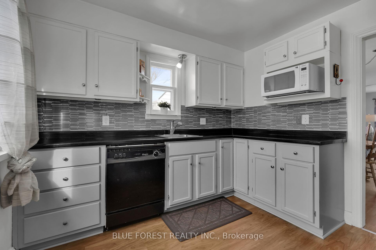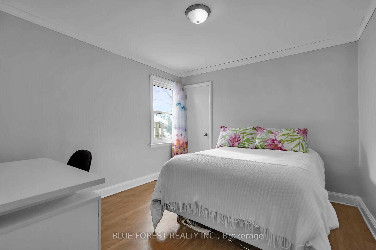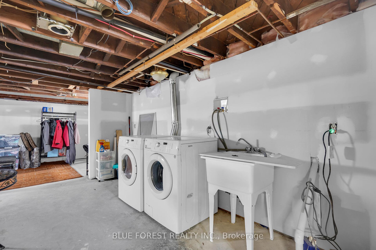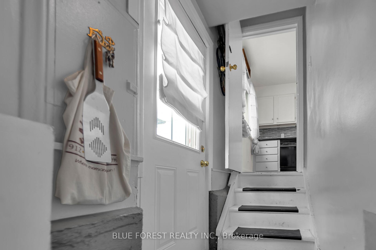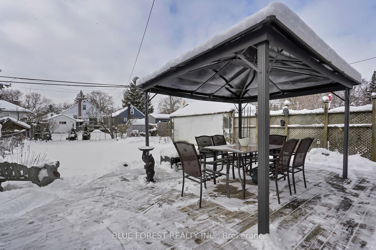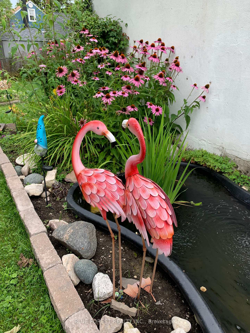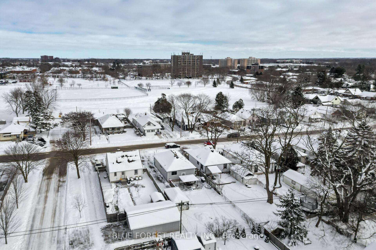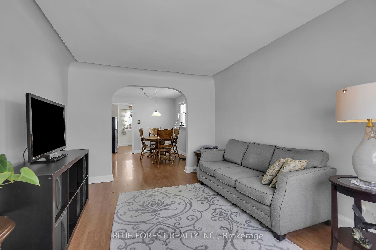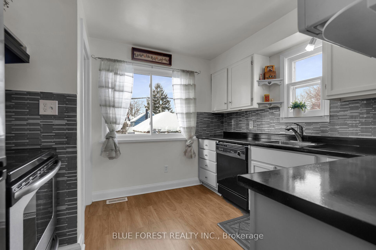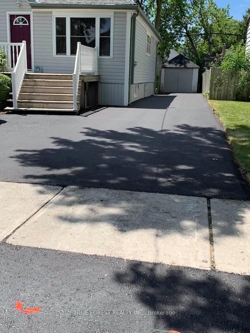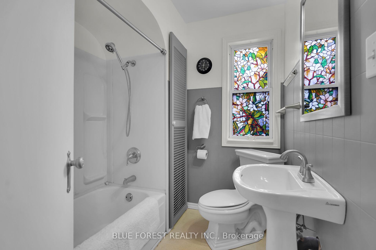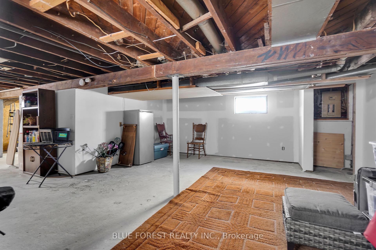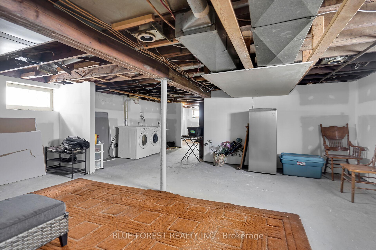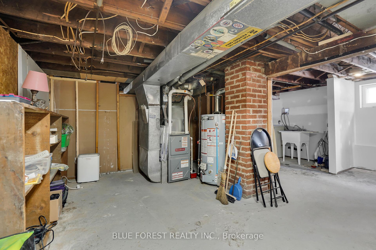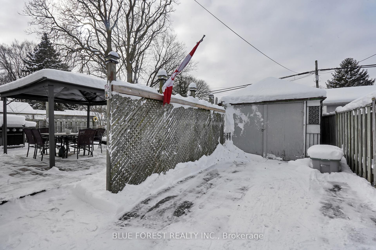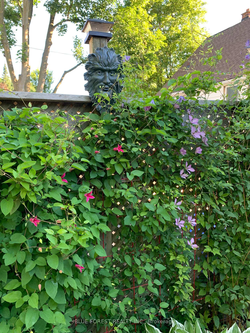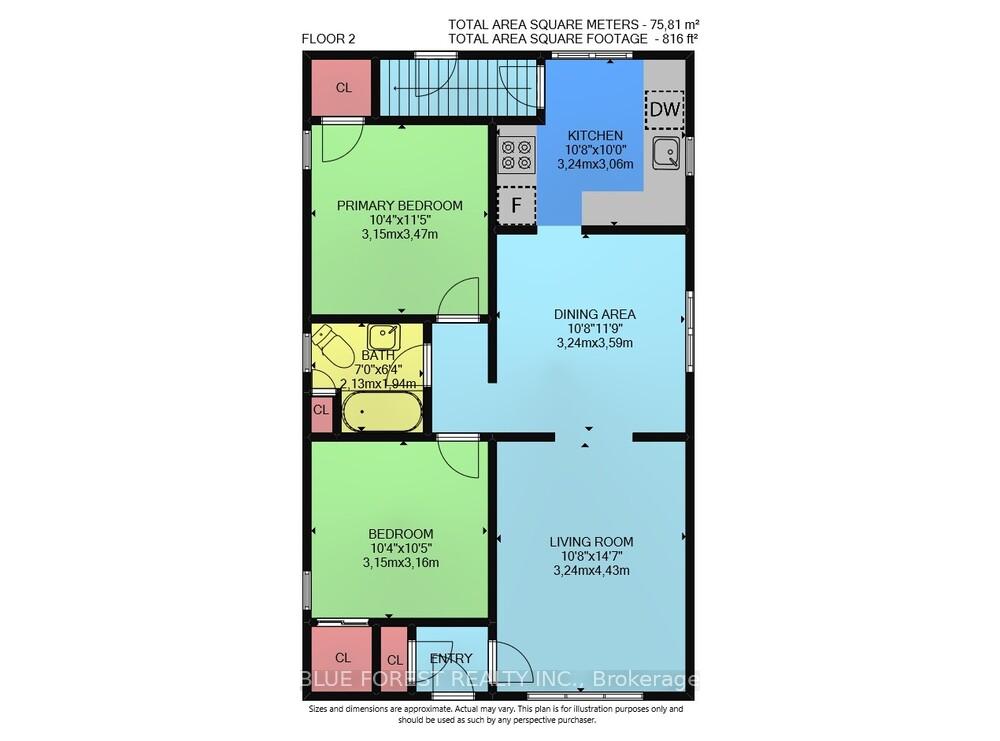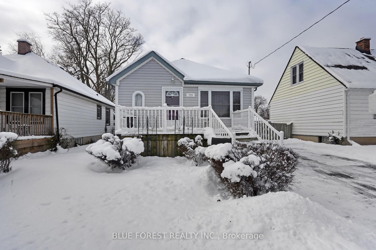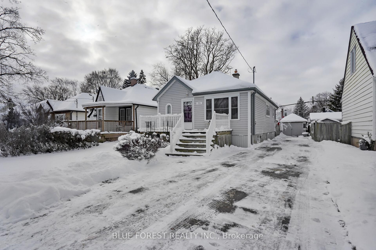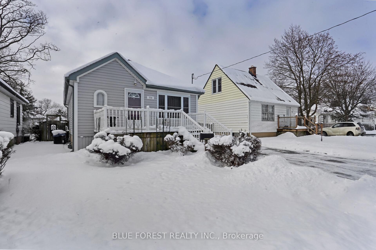$469,900
Available - For Sale
Listing ID: X11916954
773 Curry St , London, N5Y 1N5, Ontario
| Perfectly suited for first-time buyers or those looking to downsize, this delightful 2-bedroom, 1-bath bungalow radiates warmth and charm. As you step inside, you'll be greeted by a cozy living room filled with natural light. The living room flows seamlessly into the formal dining area, ideal for entertaining or family dinners. The kitchen is well-equipped and functional. The home features two modestly sized bedrooms, providing versatility as guest accommodations or a home office setup. A unique highlight is the back entrance, which conveniently leads to both the basement and the kitchen. This space offers potential for customization and can be closed off if desired. The exterior is equally appealing with a large deck/patio, the space is perfect for outdoor dining, gardening, or simply enjoying the fresh air. Whether you're downsizing or embarking on home-ownership, this property promises comfort, convenience, and potential. |
| Price | $469,900 |
| Taxes: | $2312.00 |
| Address: | 773 Curry St , London, N5Y 1N5, Ontario |
| Lot Size: | 39.10 x 120.30 (Feet) |
| Directions/Cross Streets: | Curry St & Piccadilly St |
| Rooms: | 7 |
| Bedrooms: | 2 |
| Bedrooms +: | |
| Kitchens: | 1 |
| Family Room: | N |
| Basement: | Sep Entrance, Unfinished |
| Property Type: | Detached |
| Style: | Bungalow |
| Exterior: | Alum Siding |
| Garage Type: | None |
| (Parking/)Drive: | Private |
| Drive Parking Spaces: | 4 |
| Pool: | None |
| Fireplace/Stove: | N |
| Heat Source: | Gas |
| Heat Type: | Forced Air |
| Central Air Conditioning: | Central Air |
| Central Vac: | N |
| Laundry Level: | Lower |
| Sewers: | Sewers |
| Water: | Municipal |
$
%
Years
This calculator is for demonstration purposes only. Always consult a professional
financial advisor before making personal financial decisions.
| Although the information displayed is believed to be accurate, no warranties or representations are made of any kind. |
| BLUE FOREST REALTY INC. |
|
|

Dir:
1-866-382-2968
Bus:
416-548-7854
Fax:
416-981-7184
| Book Showing | Email a Friend |
Jump To:
At a Glance:
| Type: | Freehold - Detached |
| Area: | Middlesex |
| Municipality: | London |
| Neighbourhood: | East G |
| Style: | Bungalow |
| Lot Size: | 39.10 x 120.30(Feet) |
| Tax: | $2,312 |
| Beds: | 2 |
| Baths: | 1 |
| Fireplace: | N |
| Pool: | None |
Locatin Map:
Payment Calculator:
- Color Examples
- Green
- Black and Gold
- Dark Navy Blue And Gold
- Cyan
- Black
- Purple
- Gray
- Blue and Black
- Orange and Black
- Red
- Magenta
- Gold
- Device Examples

